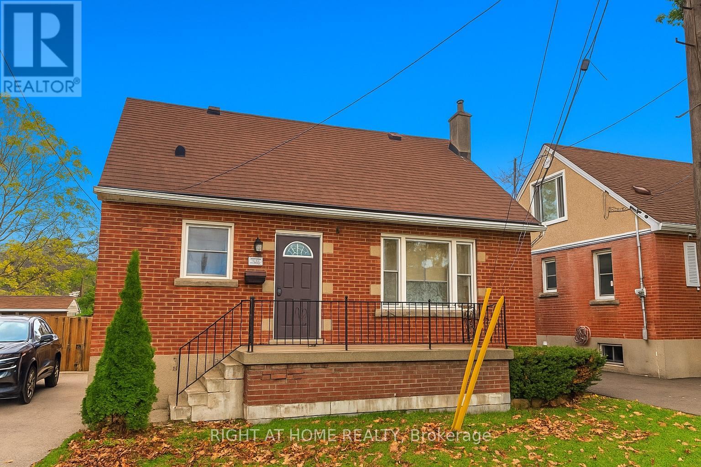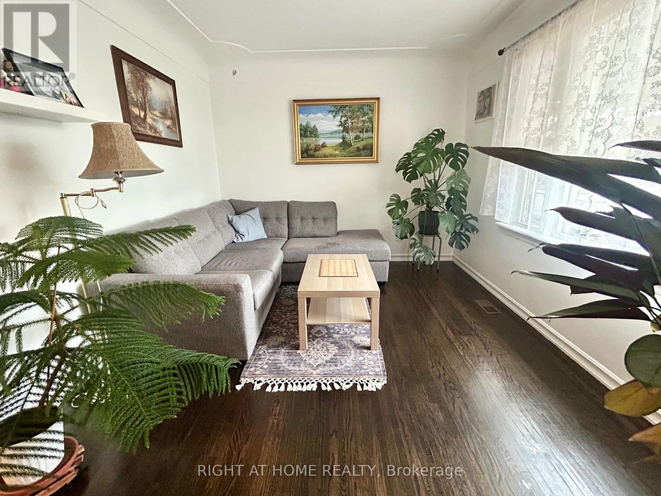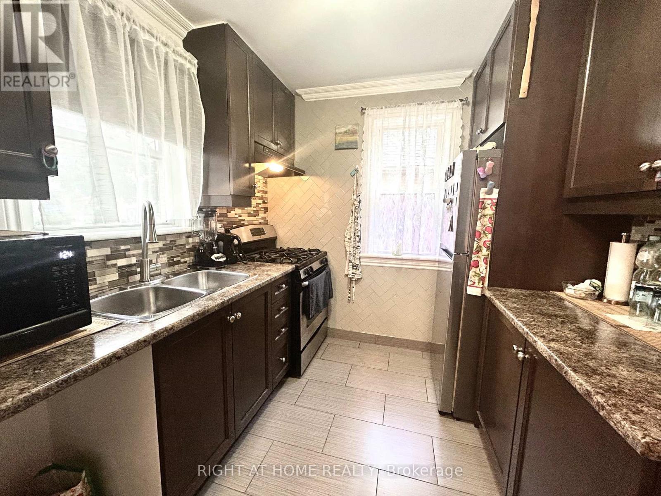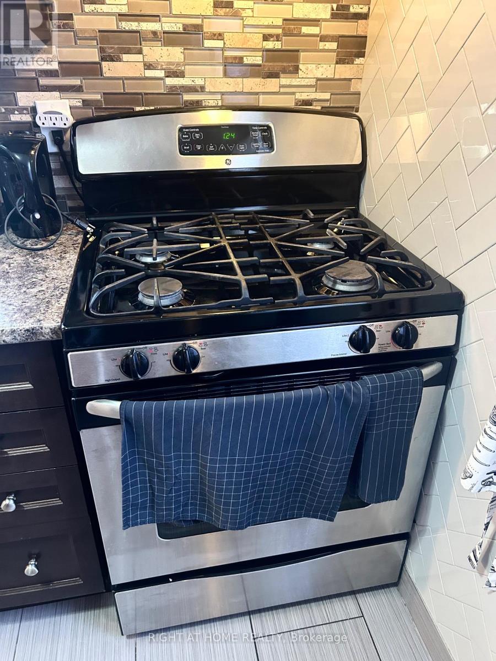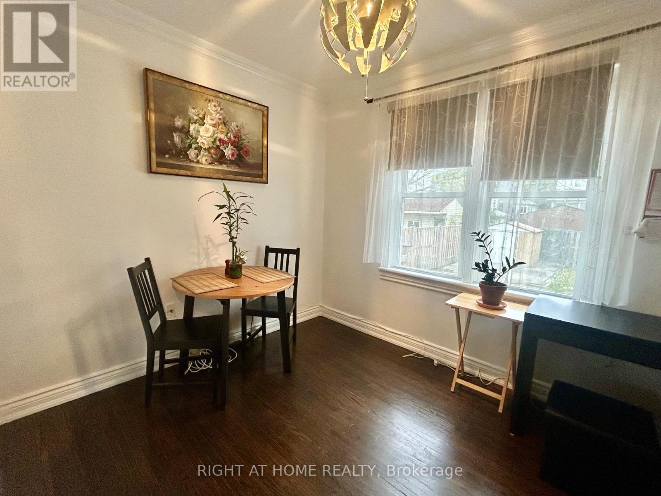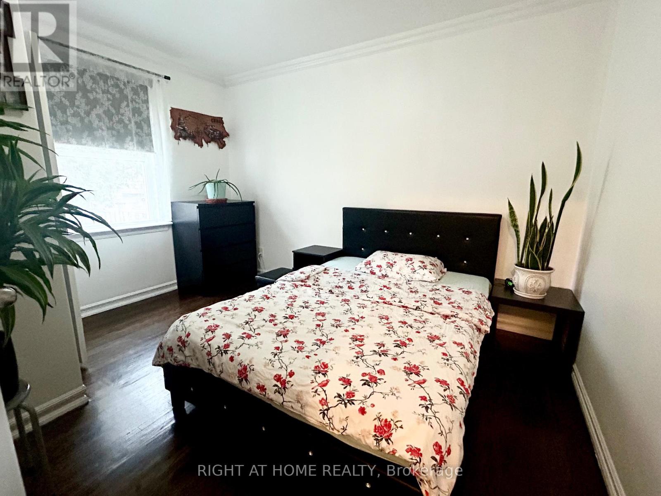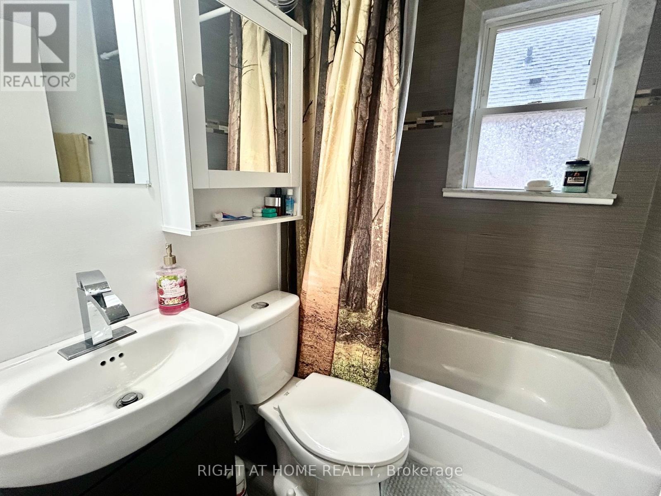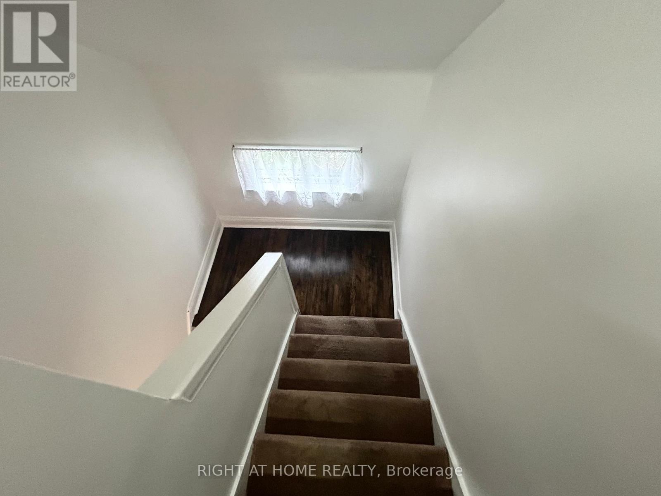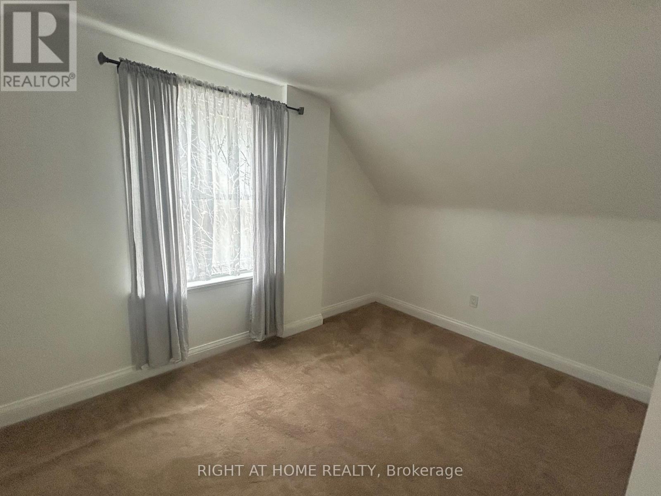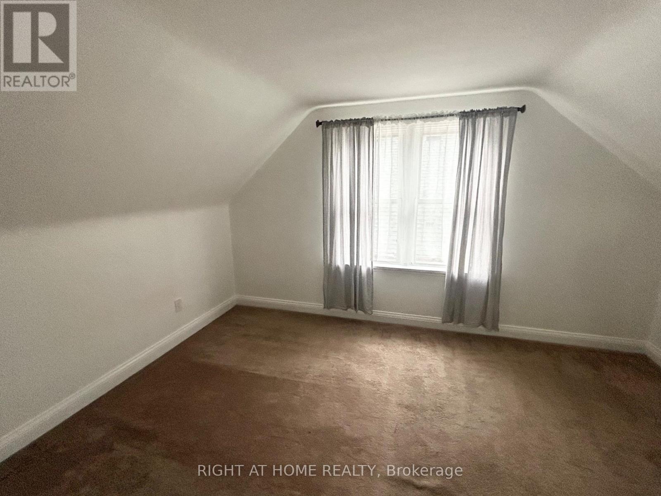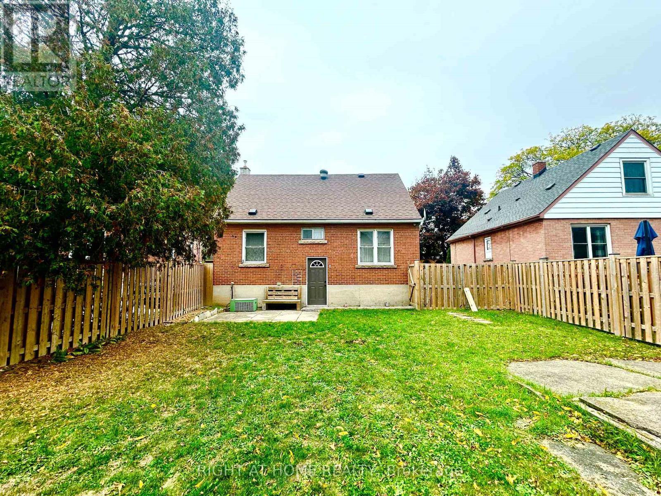3 Bedroom
1 Bathroom
1100 - 1500 sqft
Central Air Conditioning
Forced Air
$2,250 Monthly
Available immediately: Located on a dead end street and situated just steps from the vibrant Concession Street, this charming home offers easy access to local restaurants, shops, parks, and Juravinski Hospital. Perfect for families or working professionals within walking distance of hospital. The main floor features a bedroom, an updated kitchen, and beautifully refinished original hardwood floors. Enjoy the elegance of crown moulding throughout, along with a separate dining room perfect for entertaining. The fully fenced backyard offers privacy and space to relax. 1 parking spot (or 2 spots for smaller vehicles) and ground maintenance included. Lovingly maintained in a friendly, family-oriented neighbourhood - this is a home you won't want to miss! (id:49187)
Property Details
|
MLS® Number
|
X12472467 |
|
Property Type
|
Single Family |
|
Neigbourhood
|
Eastmount |
|
Community Name
|
Eastmount |
|
Parking Space Total
|
1 |
Building
|
Bathroom Total
|
1 |
|
Bedrooms Above Ground
|
3 |
|
Bedrooms Total
|
3 |
|
Appliances
|
Water Heater, Dryer, Stove, Washer, Refrigerator |
|
Construction Style Attachment
|
Detached |
|
Cooling Type
|
Central Air Conditioning |
|
Exterior Finish
|
Aluminum Siding, Brick |
|
Flooring Type
|
Ceramic, Hardwood, Carpeted |
|
Foundation Type
|
Concrete |
|
Heating Fuel
|
Natural Gas |
|
Heating Type
|
Forced Air |
|
Stories Total
|
2 |
|
Size Interior
|
1100 - 1500 Sqft |
|
Type
|
House |
|
Utility Water
|
Municipal Water |
Parking
Land
|
Acreage
|
No |
|
Sewer
|
Sanitary Sewer |
|
Size Depth
|
89 Ft ,4 In |
|
Size Frontage
|
40 Ft |
|
Size Irregular
|
40 X 89.4 Ft |
|
Size Total Text
|
40 X 89.4 Ft |
Rooms
| Level |
Type |
Length |
Width |
Dimensions |
|
Second Level |
Bedroom 2 |
4.24 m |
3.41 m |
4.24 m x 3.41 m |
|
Second Level |
Bedroom 3 |
4.24 m |
3.08 m |
4.24 m x 3.08 m |
|
Ground Level |
Kitchen |
2.53 m |
2.53 m |
2.53 m x 2.53 m |
|
Ground Level |
Living Room |
3.11 m |
4.42 m |
3.11 m x 4.42 m |
|
Ground Level |
Dining Room |
2.65 m |
3.3 m |
2.65 m x 3.3 m |
|
Ground Level |
Primary Bedroom |
3.69 m |
2.77 m |
3.69 m x 2.77 m |
|
Ground Level |
Bathroom |
1.25 m |
1.95 m |
1.25 m x 1.95 m |
https://www.realtor.ca/real-estate/29011505/94-east-27th-street-hamilton-eastmount-eastmount

