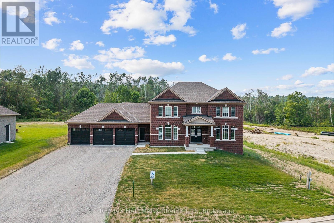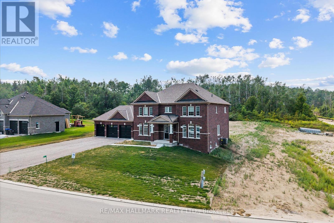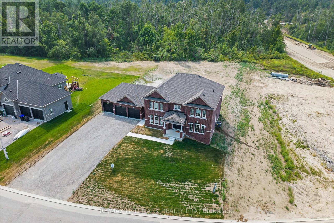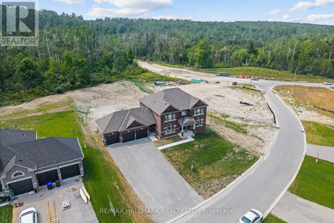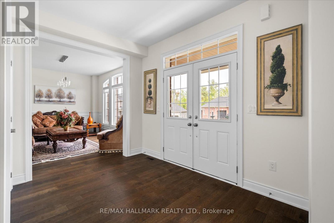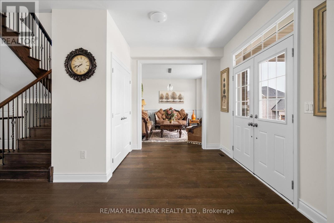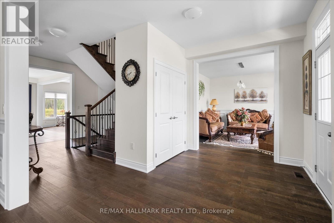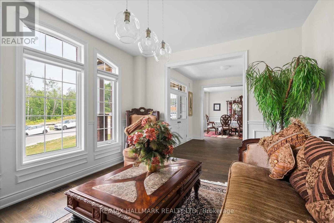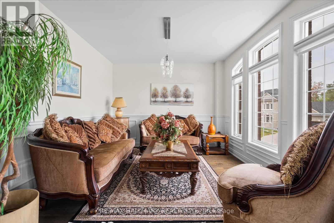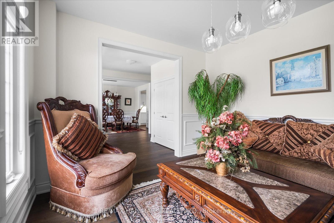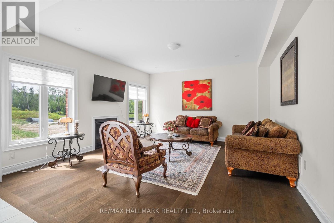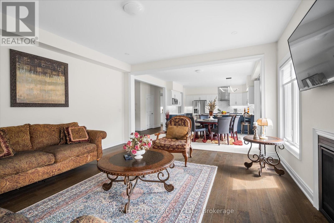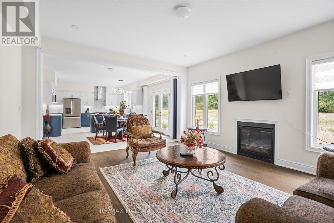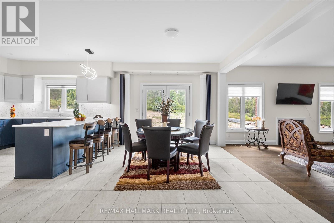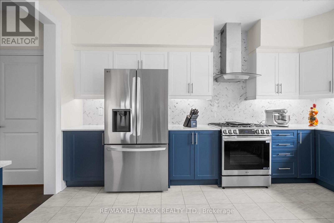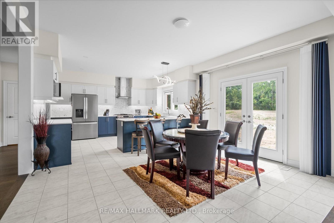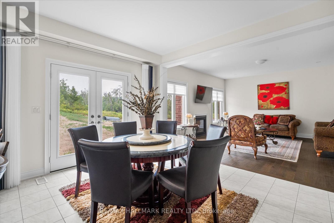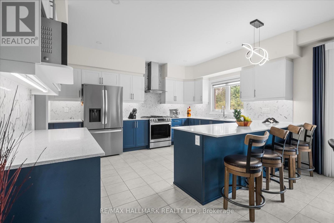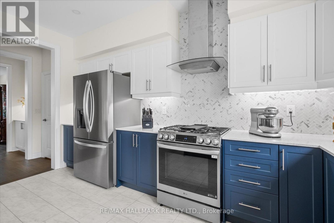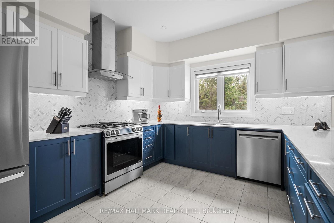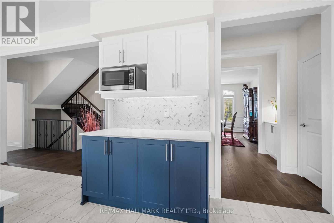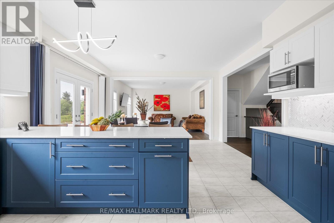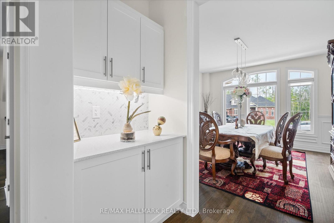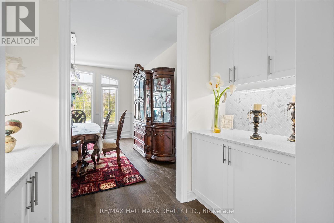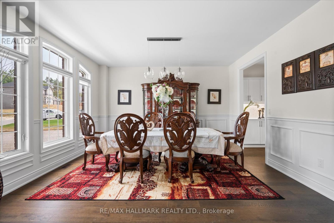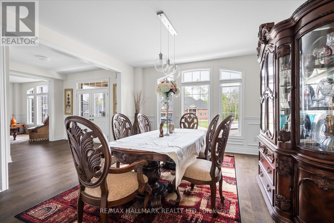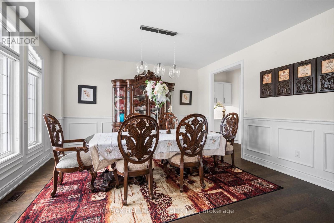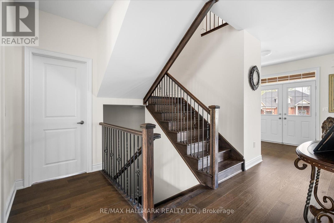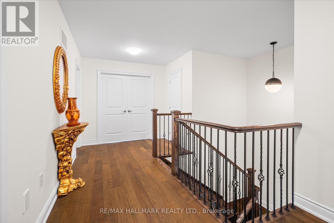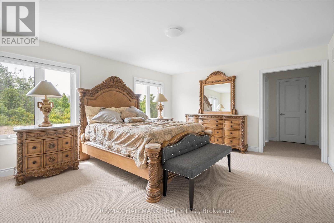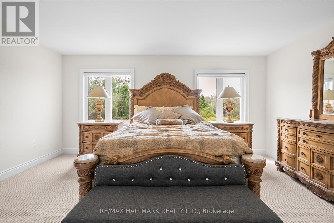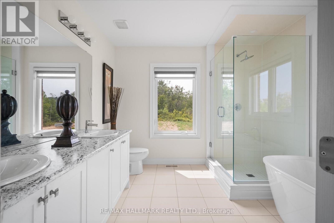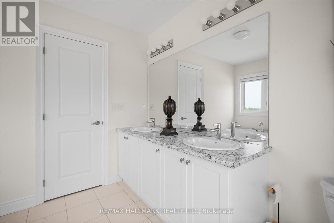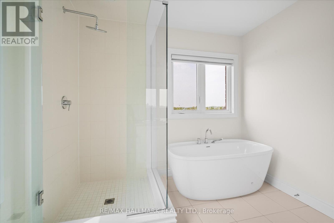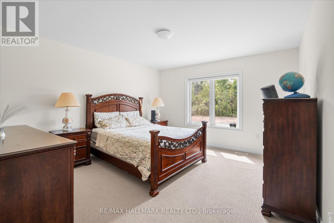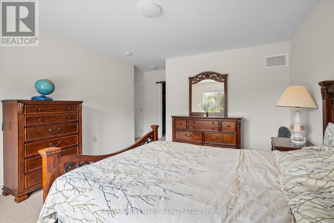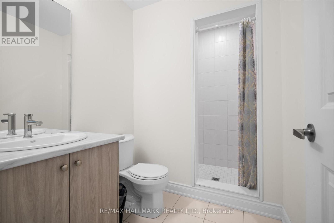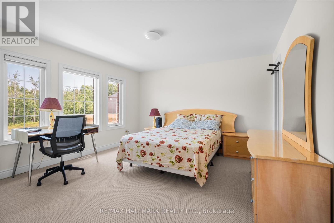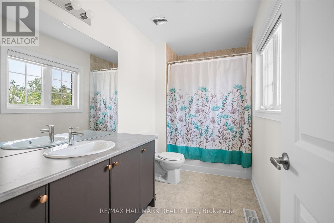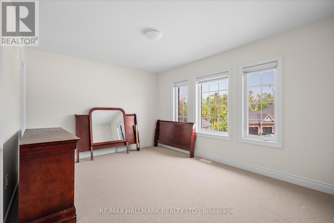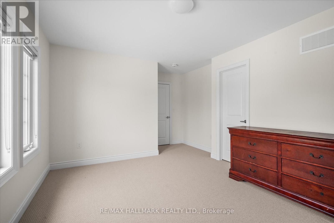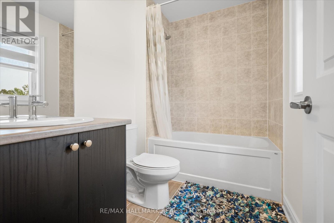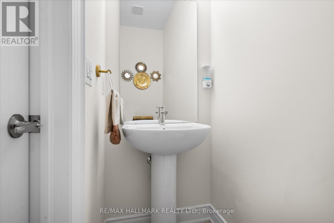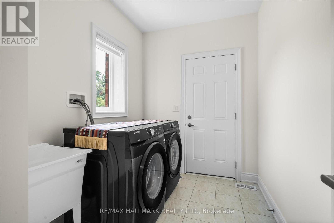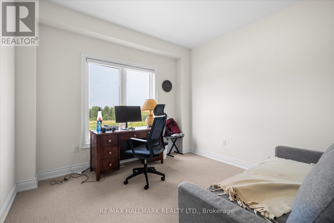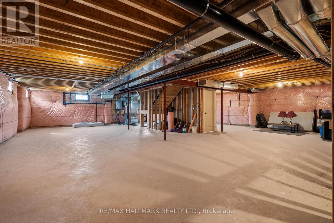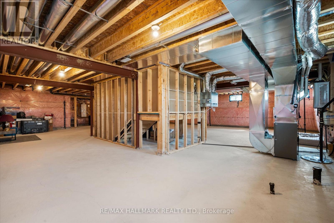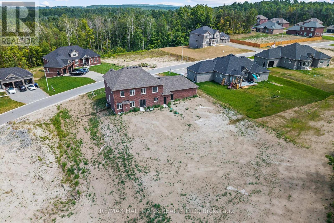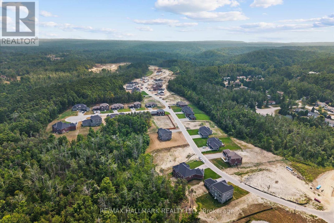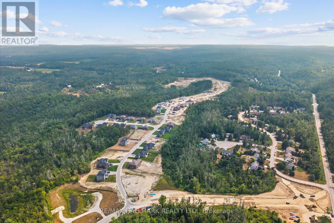4 Bedroom
5 Bathroom
3500 - 5000 sqft
Fireplace
Central Air Conditioning, Air Exchanger
Forced Air
$1,399,990
Welcome to the beautiful area of Sugarbush - Newly constructed neighbourhood of Executive Homes - Forest Heights - 3552 SF all Brick 2 Storey home on a 1/2 acre lot- 4 bedrooms & 5 baths. Thousands spent on upgrades - Quartz counters, Backsplash, Upgraded Cupboards, Pot Lights, Stainless Steel Appliances, Hardwood Floors, Upgraded Staircase, Fireplace, 9 Ft Ceilings, Dining area with a Butler's Pantry located off the kitchen area (servery), 3 Car Garage with electric charging station. Stunning layout - Each bedroom has their own ensuite. Primary suite is spacious with a huge walk-in closet, an upgraded glass shower & stand alone soaker tub. Main floor laundry with a mud room & direct access to the garage. Covered Porch entrance. Nestled in area between Barrie & Orillia with close access to ski resorts, several golf courses and fantastic walking/hiking trails. This is a vibrant community to Live, Work & Play! (id:49187)
Property Details
|
MLS® Number
|
S12336602 |
|
Property Type
|
Single Family |
|
Community Name
|
Sugarbush |
|
Amenities Near By
|
Golf Nearby, Park, Ski Area |
|
Community Features
|
School Bus |
|
Equipment Type
|
Air Conditioner |
|
Features
|
Wooded Area, Irregular Lot Size, Flat Site, Sump Pump |
|
Parking Space Total
|
11 |
|
Rental Equipment Type
|
Air Conditioner |
Building
|
Bathroom Total
|
5 |
|
Bedrooms Above Ground
|
4 |
|
Bedrooms Total
|
4 |
|
Age
|
0 To 5 Years |
|
Amenities
|
Fireplace(s) |
|
Appliances
|
Water Heater, Water Meter, Dishwasher, Dryer, Stove, Washer, Window Coverings, Refrigerator |
|
Basement Development
|
Unfinished |
|
Basement Type
|
N/a (unfinished) |
|
Construction Style Attachment
|
Detached |
|
Cooling Type
|
Central Air Conditioning, Air Exchanger |
|
Exterior Finish
|
Brick |
|
Fire Protection
|
Smoke Detectors |
|
Fireplace Present
|
Yes |
|
Fireplace Total
|
1 |
|
Flooring Type
|
Hardwood, Carpeted, Tile |
|
Foundation Type
|
Concrete |
|
Half Bath Total
|
1 |
|
Heating Fuel
|
Natural Gas |
|
Heating Type
|
Forced Air |
|
Stories Total
|
2 |
|
Size Interior
|
3500 - 5000 Sqft |
|
Type
|
House |
|
Utility Water
|
Municipal Water |
Parking
Land
|
Acreage
|
No |
|
Land Amenities
|
Golf Nearby, Park, Ski Area |
|
Sewer
|
Septic System |
|
Size Frontage
|
101 Ft ,9 In |
|
Size Irregular
|
101.8 Ft ; Frontage Is 101.80, Rear Yard Is 98.42 |
|
Size Total Text
|
101.8 Ft ; Frontage Is 101.80, Rear Yard Is 98.42 |
Rooms
| Level |
Type |
Length |
Width |
Dimensions |
|
Second Level |
Primary Bedroom |
4.94 m |
4.12 m |
4.94 m x 4.12 m |
|
Second Level |
Bedroom 2 |
4.97 m |
3.76 m |
4.97 m x 3.76 m |
|
Second Level |
Bedroom 3 |
4.2 m |
4.01 m |
4.2 m x 4.01 m |
|
Second Level |
Bedroom 4 |
3.94 m |
5.34 m |
3.94 m x 5.34 m |
|
Main Level |
Living Room |
3.43 m |
4.46 m |
3.43 m x 4.46 m |
|
Main Level |
Dining Room |
4.11 m |
4.58 m |
4.11 m x 4.58 m |
|
Main Level |
Den |
4.46 m |
3.43 m |
4.46 m x 3.43 m |
|
Main Level |
Family Room |
4.9 m |
4.52 m |
4.9 m x 4.52 m |
|
Main Level |
Eating Area |
3.34 m |
4.52 m |
3.34 m x 4.52 m |
|
Main Level |
Kitchen |
3.71 m |
4.52 m |
3.71 m x 4.52 m |
Utilities
|
Cable
|
Installed |
|
Electricity
|
Installed |
|
Wireless
|
Available |
|
Natural Gas Available
|
Available |
https://www.realtor.ca/real-estate/28716093/94-ruby-ridge-oro-medonte-sugarbush-sugarbush

