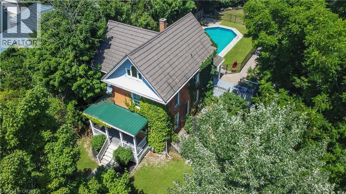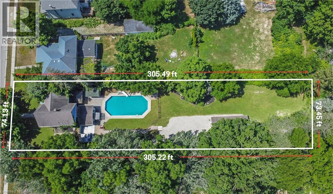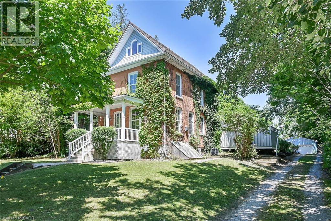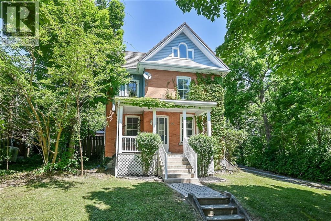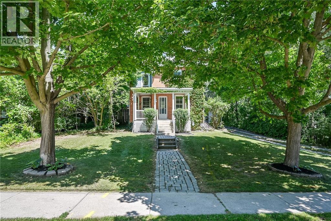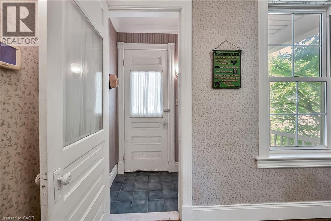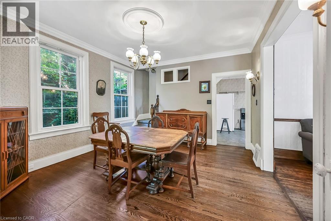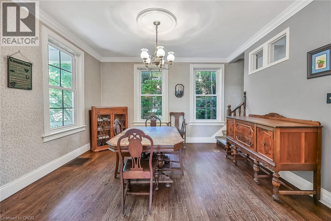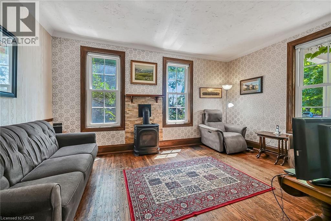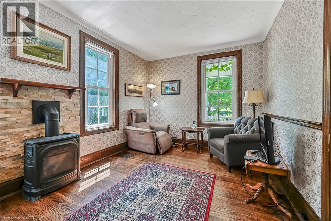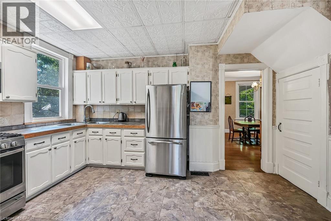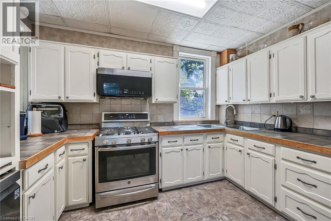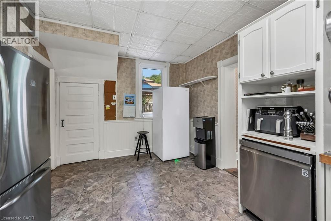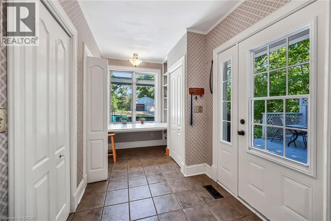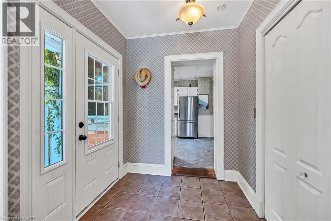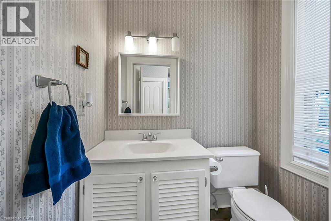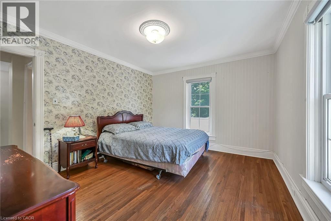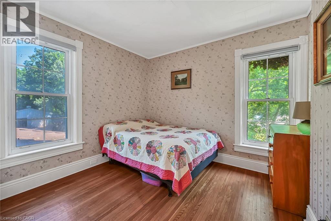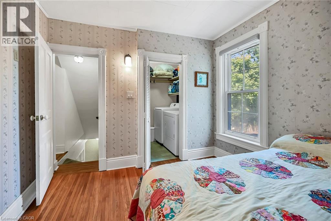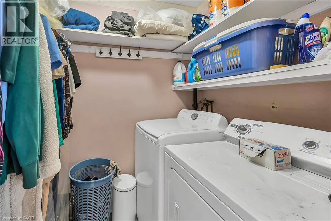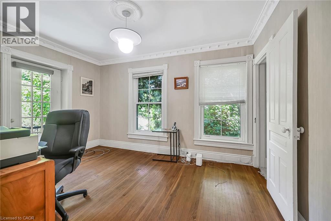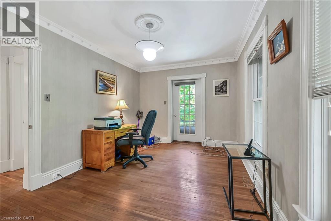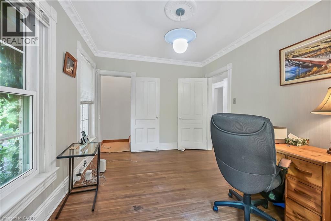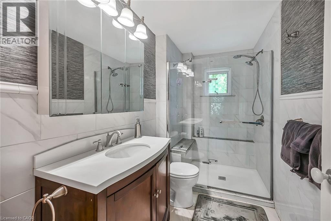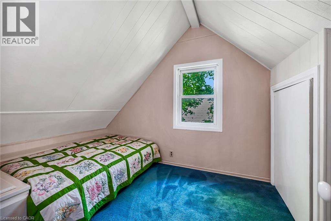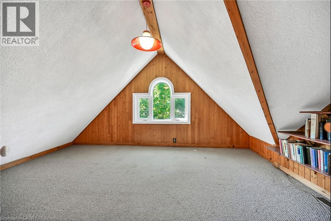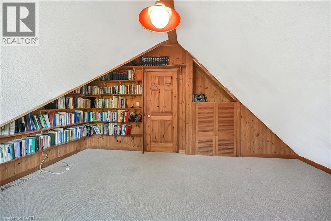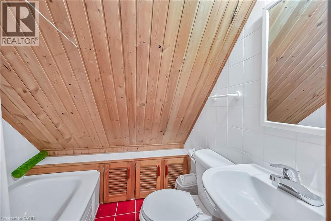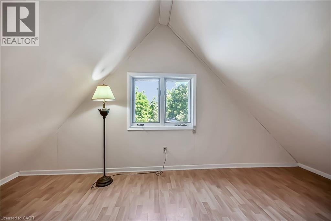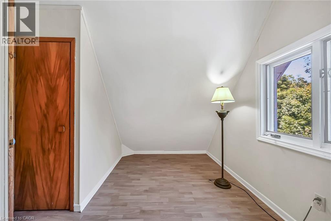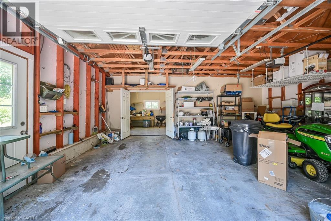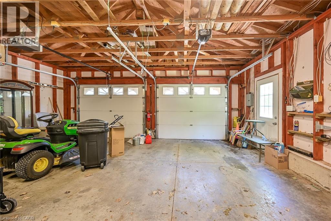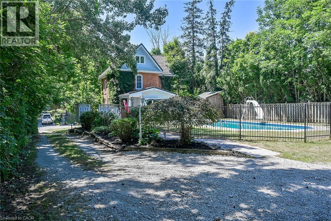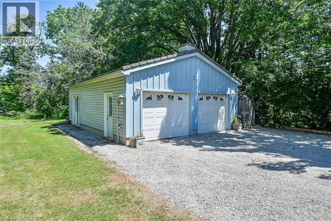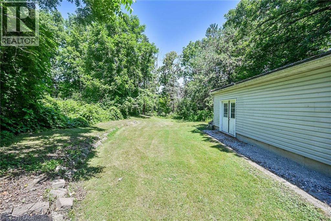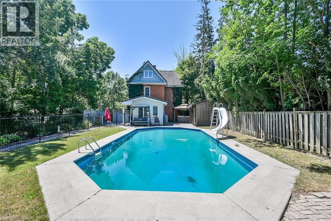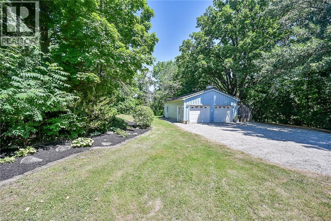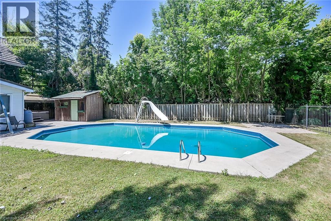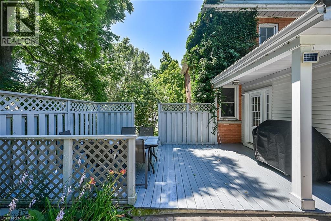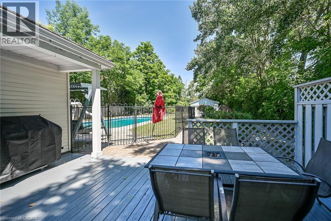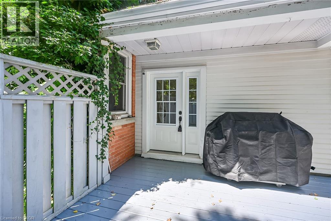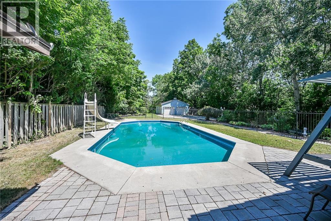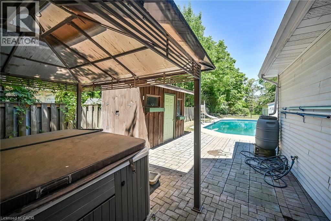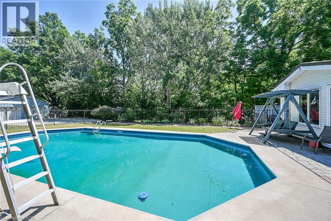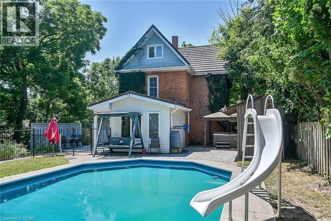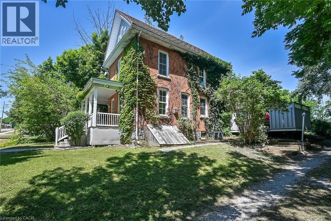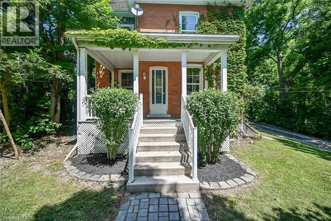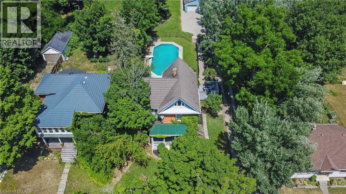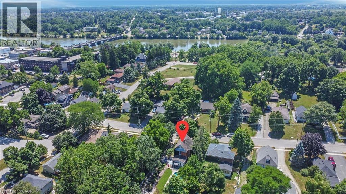6 Bedroom
3 Bathroom
1969 sqft
Fireplace
Central Air Conditioning
Forced Air
Landscaped
$769,900
Spacious Century Home with Huge Backyard & Tons of Potential! This 2.5-storey all-brick century home has loads of original character and plenty of space to grow, with 5+1 bedrooms and a ton of opportunity to make it your own. Sitting on an extra-deep 74 x 305 ft. lot, the property includes a 24 x 32 ft. detached double garage with a workshop, plus a big backyard with a fully fenced inground pool, hot tub with gazebo, and plenty of room to enjoy the outdoors. You’re just a quick walk to downtown Caledonia, steps from Centennial Elementary School, and a short walk to Kinsmen Park where you’ll find a splash pad, outdoor pool, sports fields, and the beautiful Grand River. Inside, the main floor features large living and dining room with hardwood floors and beautiful trim. The eat-in kitchen features stainless steel appliances, and at the back of the house you’ll find a mudroom with powder room and big pantry closet. Upstairs has three bedrooms, one with a laundry facilities, and a nicely updated 3-piece bathroom with a walk-in glass shower. The top floor adds three more bedrooms and a second full bath - great for big families or guests. Additional Info: Furnace/AC are about 12 years old, roof (12 yrs with 50 yr warranty), garage was built in 2009 with a new roof in 2012. Pool liner is 1 year old, pump is 5 years old. Hot tub is 14 years old and still going strong. The electrical system was recently inspected and certified by ESA in 2025. If you're looking for space, charm, and a chance to make a place truly your own, this could be the one! (id:49187)
Property Details
|
MLS® Number
|
40754165 |
|
Property Type
|
Single Family |
|
Amenities Near By
|
Place Of Worship, Playground, Schools, Shopping |
|
Communication Type
|
High Speed Internet |
|
Community Features
|
Community Centre, School Bus |
|
Equipment Type
|
Water Heater |
|
Features
|
Southern Exposure, Crushed Stone Driveway, Automatic Garage Door Opener, Private Yard |
|
Parking Space Total
|
8 |
|
Rental Equipment Type
|
Water Heater |
|
Structure
|
Workshop, Porch |
Building
|
Bathroom Total
|
3 |
|
Bedrooms Above Ground
|
6 |
|
Bedrooms Total
|
6 |
|
Appliances
|
Dishwasher, Dryer, Refrigerator, Washer, Microwave Built-in, Gas Stove(s), Window Coverings, Garage Door Opener, Hot Tub |
|
Basement Development
|
Unfinished |
|
Basement Type
|
Full (unfinished) |
|
Construction Style Attachment
|
Detached |
|
Cooling Type
|
Central Air Conditioning |
|
Exterior Finish
|
Brick |
|
Fire Protection
|
Smoke Detectors |
|
Fireplace Present
|
Yes |
|
Fireplace Total
|
1 |
|
Foundation Type
|
Stone |
|
Half Bath Total
|
1 |
|
Heating Fuel
|
Natural Gas |
|
Heating Type
|
Forced Air |
|
Stories Total
|
3 |
|
Size Interior
|
1969 Sqft |
|
Type
|
House |
|
Utility Water
|
Municipal Water |
Parking
Land
|
Access Type
|
Road Access |
|
Acreage
|
No |
|
Land Amenities
|
Place Of Worship, Playground, Schools, Shopping |
|
Landscape Features
|
Landscaped |
|
Sewer
|
Municipal Sewage System |
|
Size Depth
|
305 Ft |
|
Size Frontage
|
74 Ft |
|
Size Total Text
|
1/2 - 1.99 Acres |
|
Zoning Description
|
R2 |
Rooms
| Level |
Type |
Length |
Width |
Dimensions |
|
Second Level |
Laundry Room |
|
|
5'4'' x 7'9'' |
|
Second Level |
3pc Bathroom |
|
|
9'5'' x 4'11'' |
|
Second Level |
Bedroom |
|
|
9'5'' x 11'11'' |
|
Second Level |
Bedroom |
|
|
9'8'' x 13'3'' |
|
Second Level |
Primary Bedroom |
|
|
13'7'' x 11'5'' |
|
Third Level |
3pc Bathroom |
|
|
6'6'' x 6'5'' |
|
Third Level |
Bedroom |
|
|
7'9'' x 13'4'' |
|
Third Level |
Bedroom |
|
|
15'1'' x 10'0'' |
|
Third Level |
Bedroom |
|
|
15'7'' x 11'7'' |
|
Main Level |
2pc Bathroom |
|
|
4'2'' x 5'10'' |
|
Main Level |
Mud Room |
|
|
6'4'' x 12'7'' |
|
Main Level |
Kitchen |
|
|
15'1'' x 12'1'' |
|
Main Level |
Dining Room |
|
|
13'4'' x 13'3'' |
|
Main Level |
Living Room |
|
|
9'11'' x 15'7'' |
|
Main Level |
Foyer |
|
|
5'6'' x 3'3'' |
Utilities
|
Cable
|
Available |
|
Electricity
|
Available |
|
Natural Gas
|
Available |
|
Telephone
|
Available |
https://www.realtor.ca/real-estate/28647631/94-sutherland-street-w-caledonia

