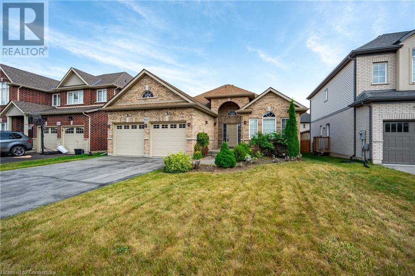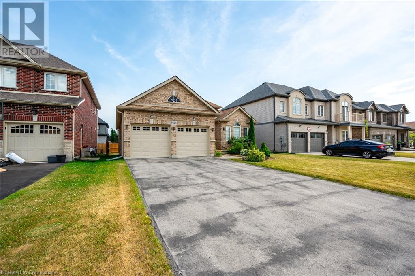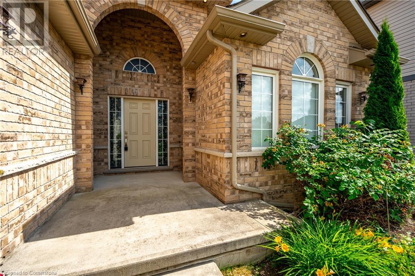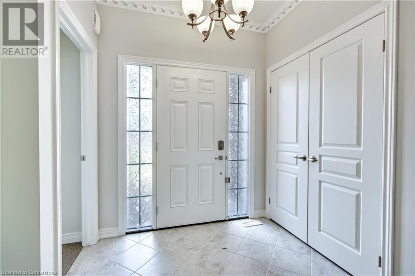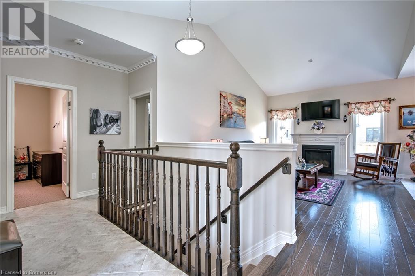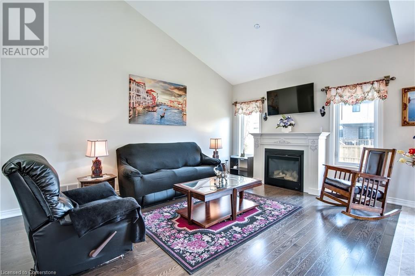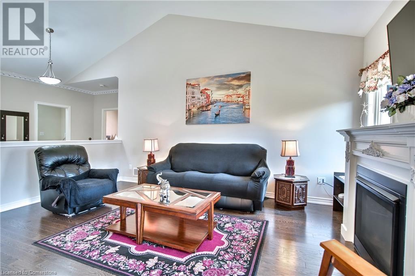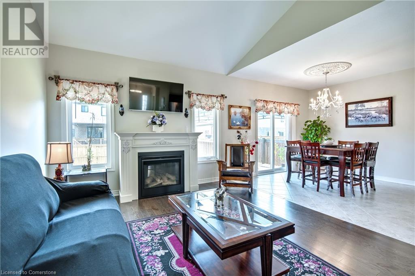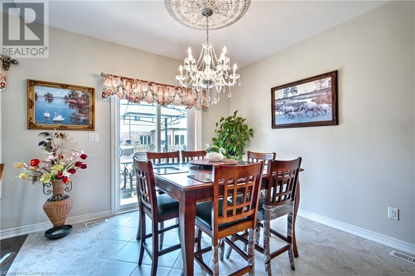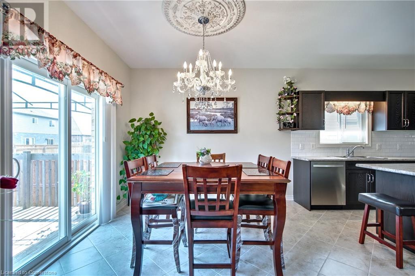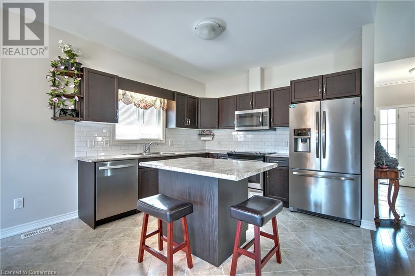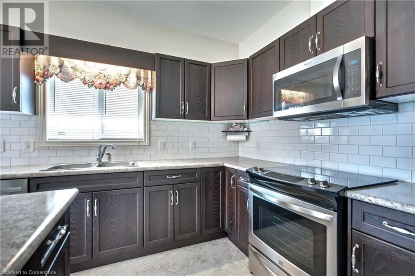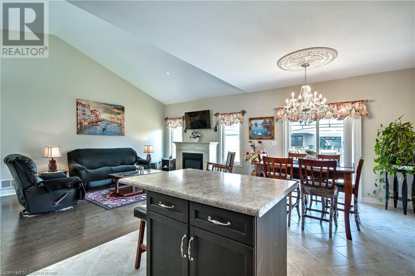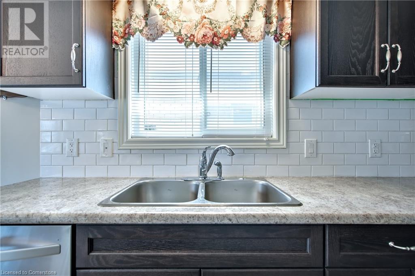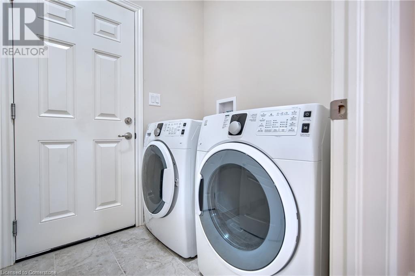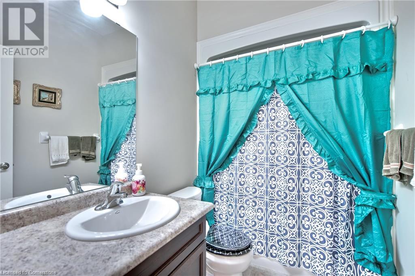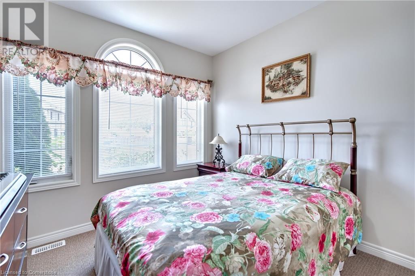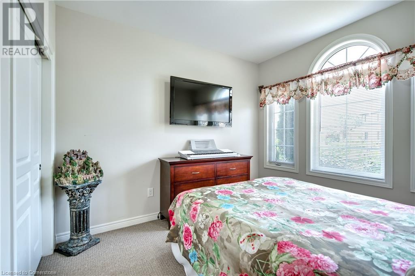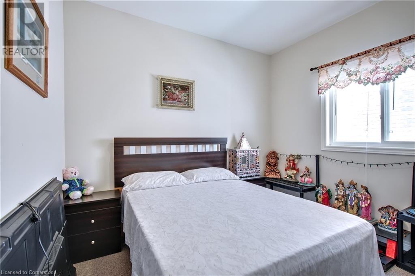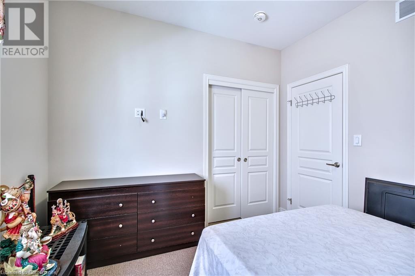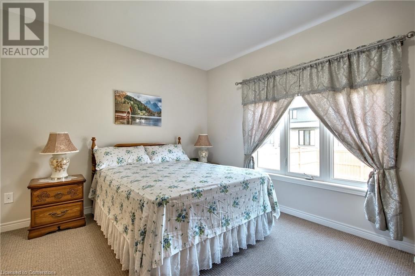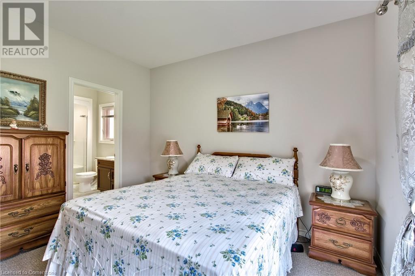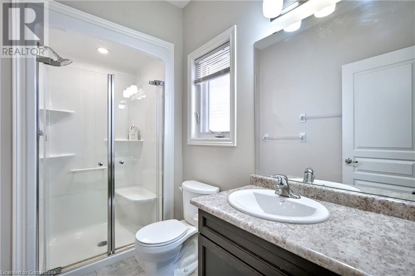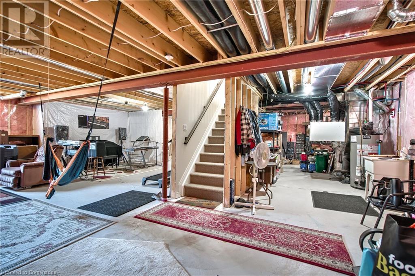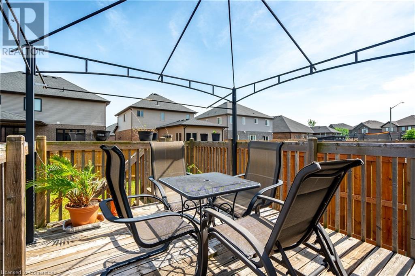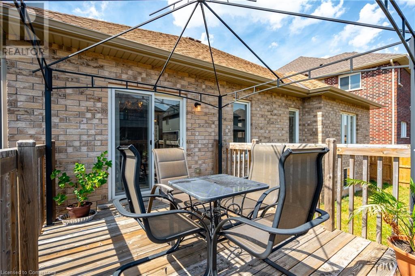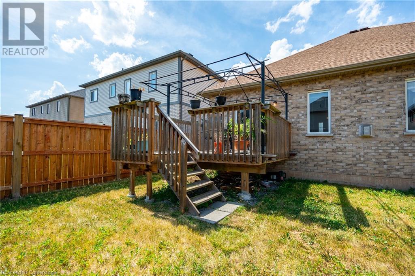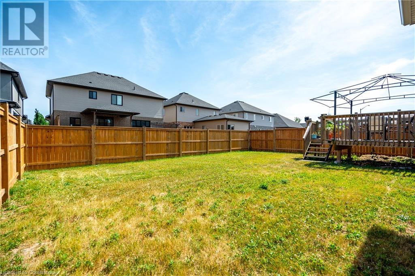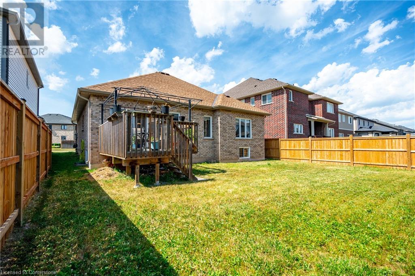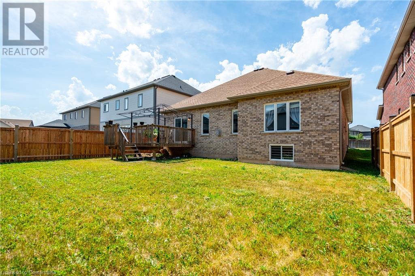519.240.3380
stacey@makeamove.ca
9424 Shoveller Drive Niagara Falls, Ontario L2G 7T3
3 Bedroom
2 Bathroom
1147 sqft
Bungalow
None
Forced Air
$874,900
Welcome to 9424 Shoveller Drive, a beautifully maintained 3-bed, 2-bath bungalow in the desirable Fernwood Estates community of Niagara Falls. This all-brick home features a bright open-concept layout with vaulted ceilings, a cozy gas fireplace, and a stylish kitchen with dark cabinetry and a centre island. Enjoy easy walkouts to a fully fenced, landscaped backyard—perfect for kids, pets, or relaxing summer evenings. The spacious unfinished basement offers endless potential for added living space. Steps to parks, schools, shopping, restaurants, and quick highway access, this family-friendly neighbourhood offers outstanding value and convenience. (id:49187)
Property Details
| MLS® Number | 40745307 |
| Property Type | Single Family |
| Community Features | Quiet Area |
| Equipment Type | Water Heater |
| Parking Space Total | 6 |
| Rental Equipment Type | Water Heater |
Building
| Bathroom Total | 2 |
| Bedrooms Above Ground | 3 |
| Bedrooms Total | 3 |
| Appliances | Central Vacuum - Roughed In, Dishwasher, Dryer, Refrigerator, Stove, Washer, Microwave Built-in, Window Coverings |
| Architectural Style | Bungalow |
| Basement Development | Unfinished |
| Basement Type | Full (unfinished) |
| Construction Style Attachment | Detached |
| Cooling Type | None |
| Exterior Finish | Brick, Stone |
| Fire Protection | None |
| Foundation Type | Poured Concrete |
| Heating Fuel | Natural Gas |
| Heating Type | Forced Air |
| Stories Total | 1 |
| Size Interior | 1147 Sqft |
| Type | House |
| Utility Water | Municipal Water |
Parking
| Attached Garage |
Land
| Acreage | No |
| Sewer | Municipal Sewage System |
| Size Frontage | 48 Ft |
| Size Total Text | Under 1/2 Acre |
| Zoning Description | Re1 |
Rooms
| Level | Type | Length | Width | Dimensions |
|---|---|---|---|---|
| Basement | Other | 31'3'' x 31'7'' | ||
| Main Level | 3pc Bathroom | Measurements not available | ||
| Main Level | Laundry Room | 5'3'' x 5'8'' | ||
| Main Level | 4pc Bathroom | 5'4'' x 5'10'' | ||
| Main Level | Bedroom | 14'0'' x 18'7'' | ||
| Main Level | Bedroom | 10'4'' x 10'6'' | ||
| Main Level | Bedroom | 10'0'' x 13'2'' | ||
| Main Level | Living Room | 16'7'' x 12'0'' | ||
| Main Level | Dining Room | 11'8'' x 10'9'' | ||
| Main Level | Kitchen | 10'8'' x 10'11'' |
https://www.realtor.ca/real-estate/28524320/9424-shoveller-drive-niagara-falls


