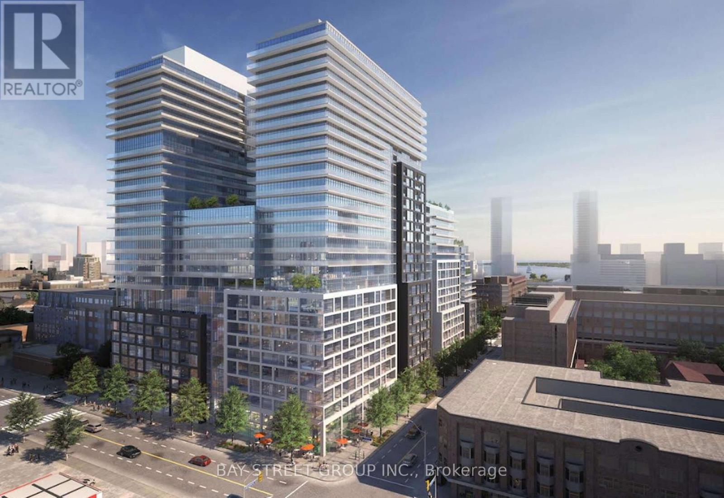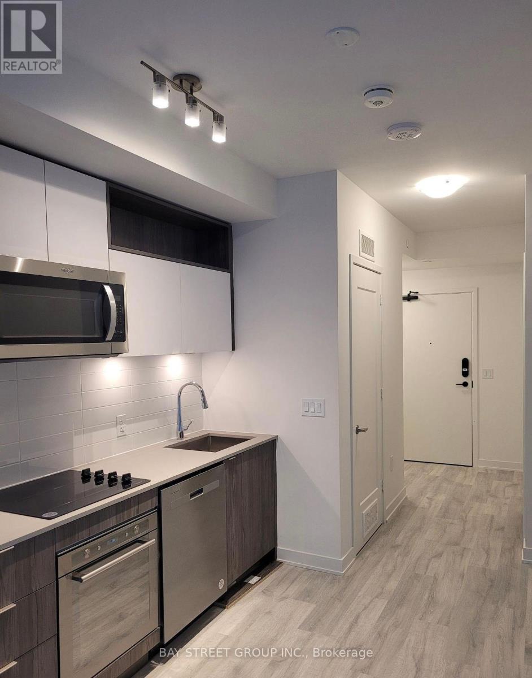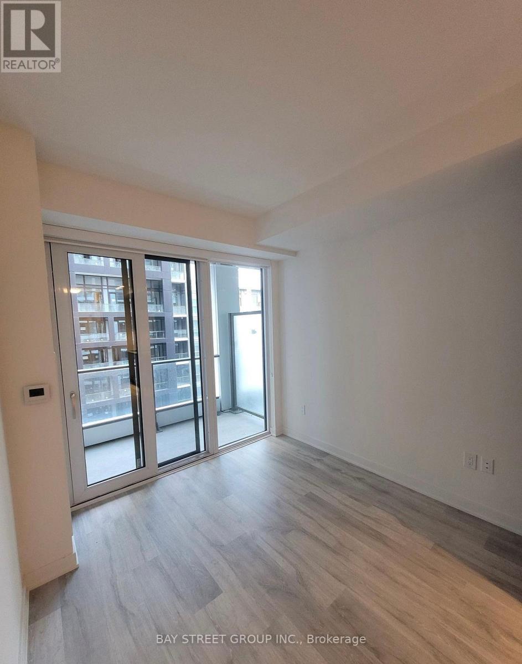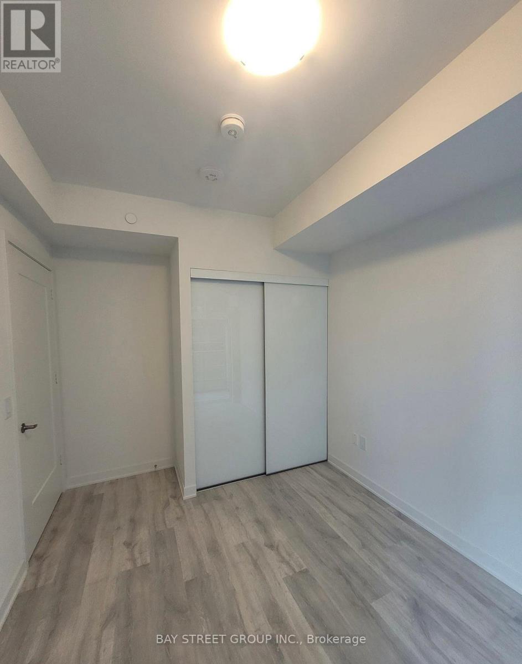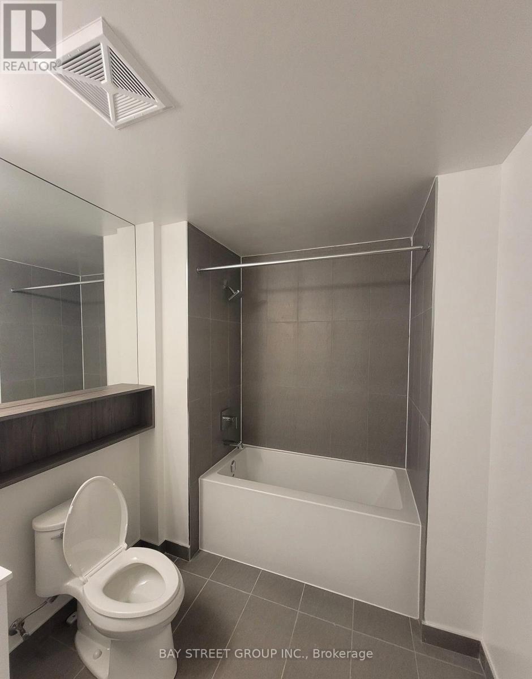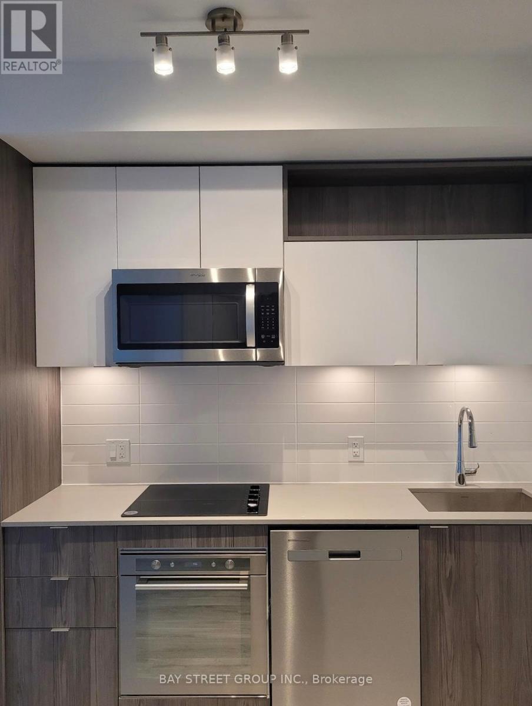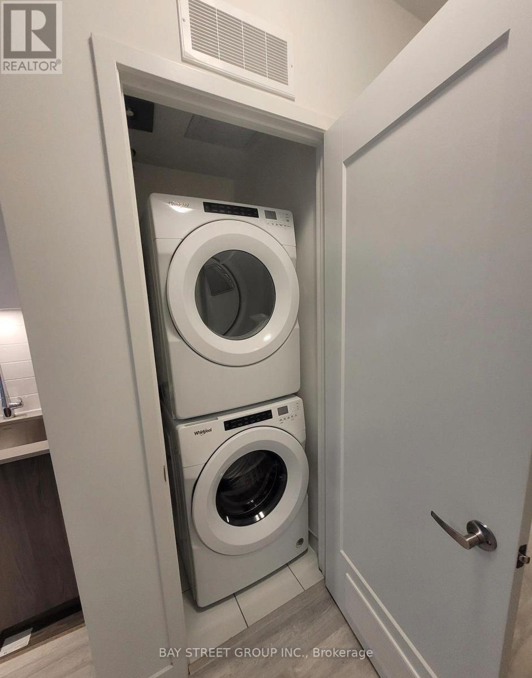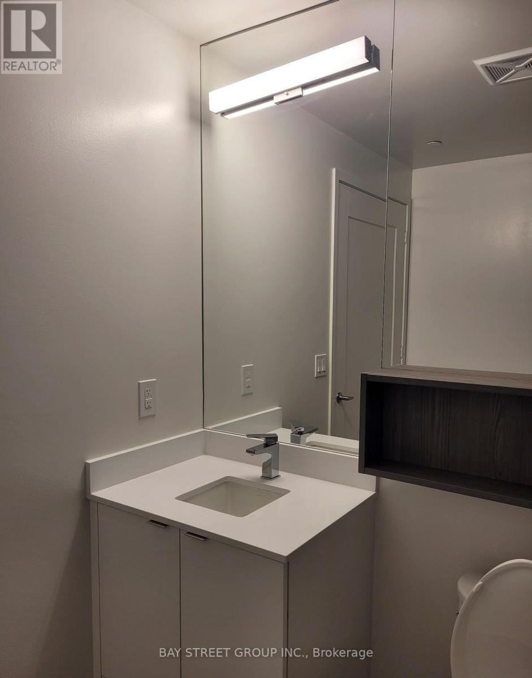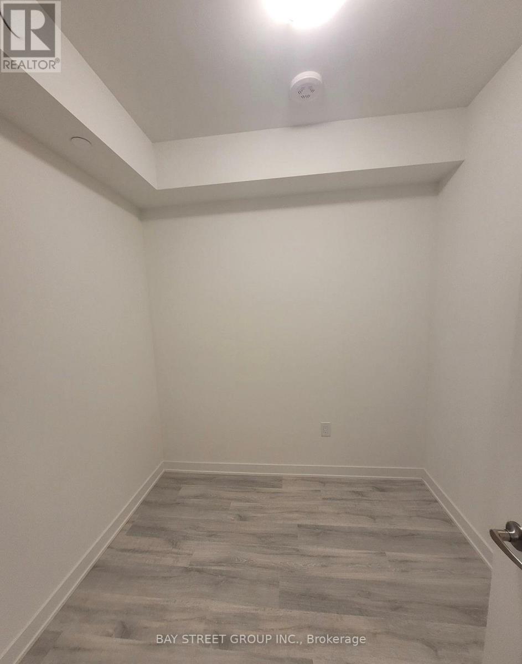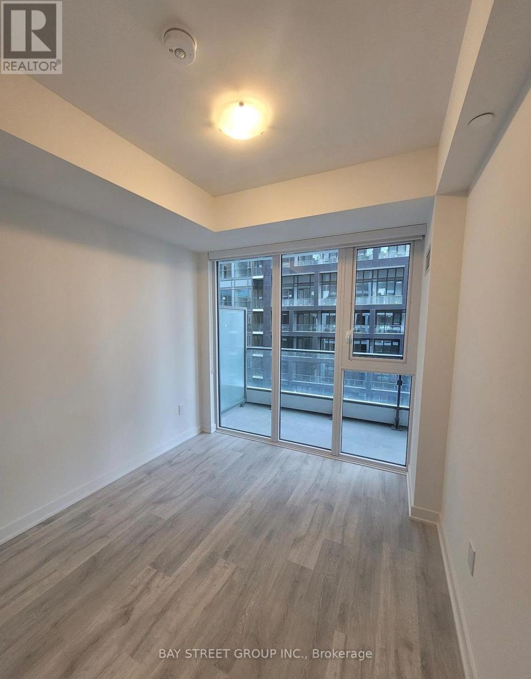2 Bedroom
1 Bathroom
500 - 599 sqft
Outdoor Pool
Central Air Conditioning
Forced Air
$2,650 Monthly
Experience the best of downtown living at Time & Space by Pemberton! Perfectly located at Front St E & Sherbourne, just steps from the Distillery District, St. Lawrence Market, Waterfront, shops, restaurants, and TTC. This bright and functional 1+Den features an open-concept living area, modern kitchen with built-in appliances, versatile den for a home office or guest room, and a private balcony with open views. Residents enjoy premium amenities including an infinity-edge outdoor pool, rooftop cabanas, BBQ area, gym, yoga studio, games room, party room, 24-hour concierge, and visitor parking all in one of Torontos most vibrant and sought-after communities. Dont miss your chance to live here! (id:49187)
Property Details
|
MLS® Number
|
C12401027 |
|
Property Type
|
Single Family |
|
Community Name
|
Waterfront Communities C8 |
|
Amenities Near By
|
Hospital, Park, Place Of Worship, Public Transit, Schools |
|
Communication Type
|
High Speed Internet |
|
Community Features
|
Pet Restrictions |
|
Features
|
Balcony, Carpet Free |
|
Parking Space Total
|
1 |
|
Pool Type
|
Outdoor Pool |
Building
|
Bathroom Total
|
1 |
|
Bedrooms Above Ground
|
1 |
|
Bedrooms Below Ground
|
1 |
|
Bedrooms Total
|
2 |
|
Age
|
New Building |
|
Amenities
|
Security/concierge, Recreation Centre, Exercise Centre, Party Room |
|
Cooling Type
|
Central Air Conditioning |
|
Exterior Finish
|
Concrete |
|
Flooring Type
|
Laminate |
|
Heating Fuel
|
Natural Gas |
|
Heating Type
|
Forced Air |
|
Size Interior
|
500 - 599 Sqft |
|
Type
|
Apartment |
Parking
Land
|
Acreage
|
No |
|
Land Amenities
|
Hospital, Park, Place Of Worship, Public Transit, Schools |
Rooms
| Level |
Type |
Length |
Width |
Dimensions |
|
Main Level |
Living Room |
2.74 m |
2.74 m |
2.74 m x 2.74 m |
|
Main Level |
Dining Room |
3.2 m |
2.08 m |
3.2 m x 2.08 m |
|
Main Level |
Kitchen |
3.2 m |
2.08 m |
3.2 m x 2.08 m |
|
Main Level |
Bedroom |
3.05 m |
2.74 m |
3.05 m x 2.74 m |
|
Main Level |
Den |
2.39 m |
2.39 m |
2.39 m x 2.39 m |
https://www.realtor.ca/real-estate/28857061/944-121-lower-sherbourne-street-toronto-waterfront-communities-waterfront-communities-c8

