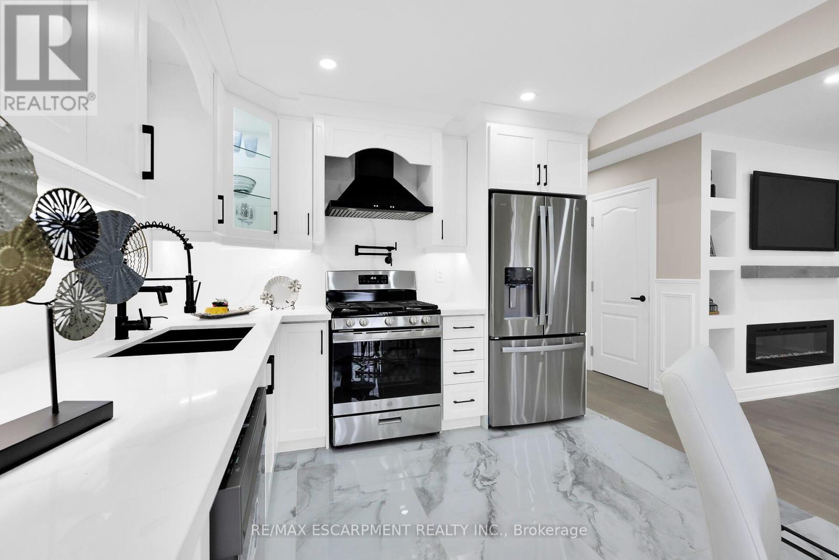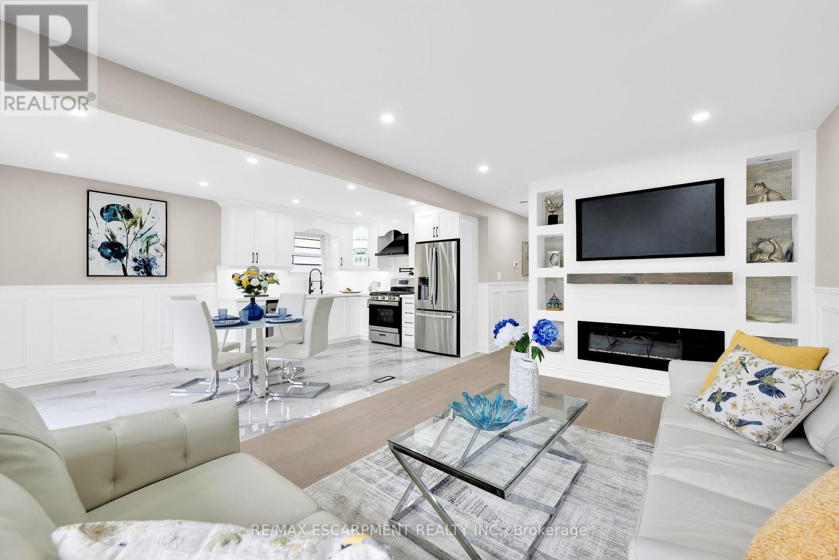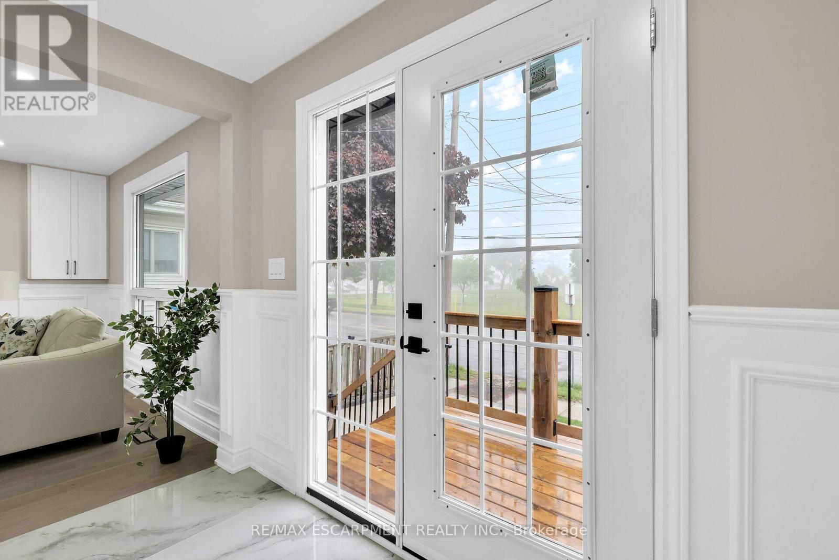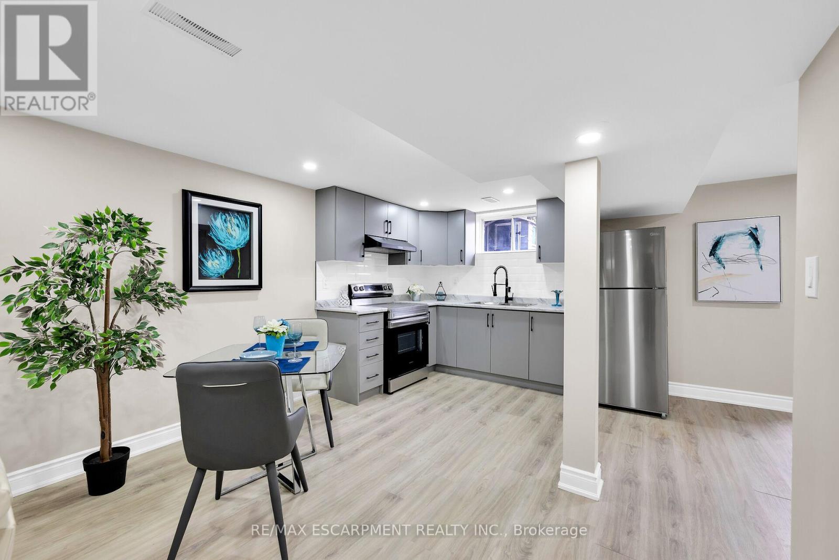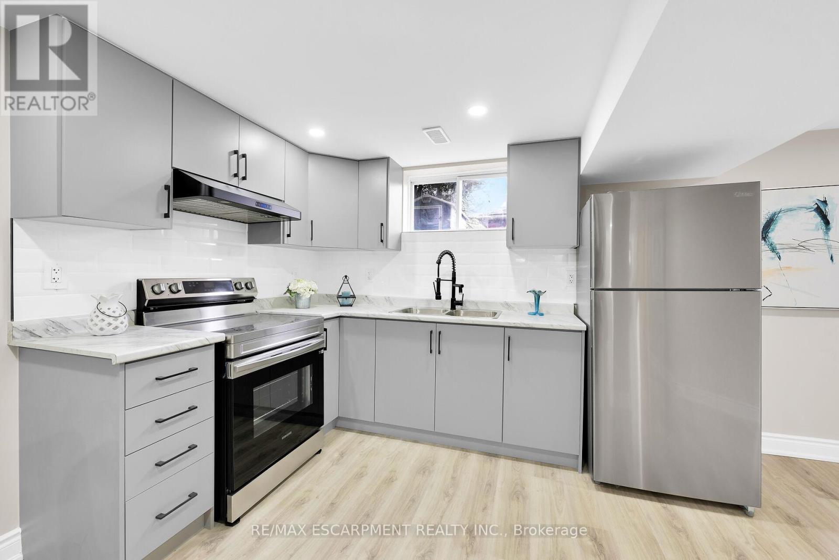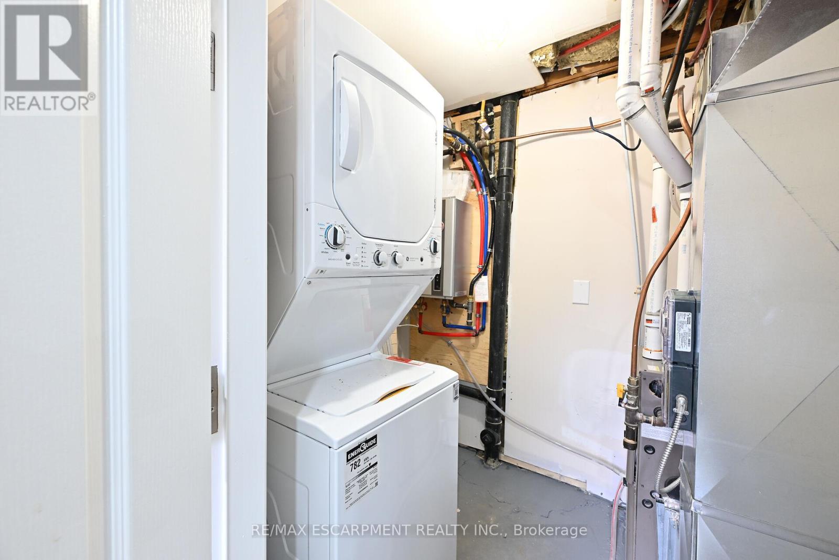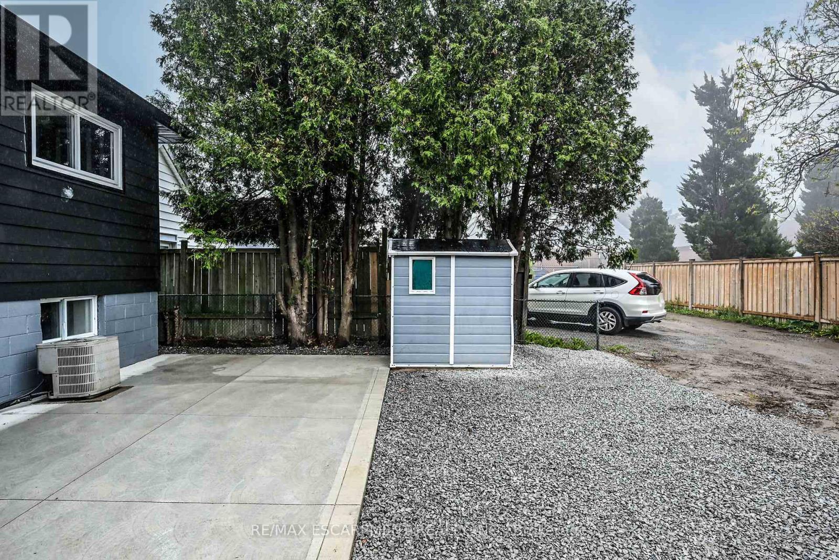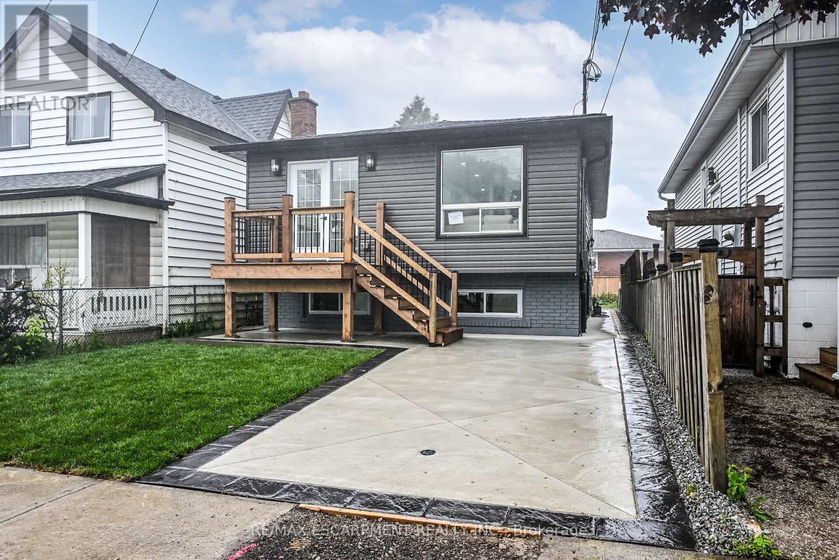5 Bedroom
2 Bathroom
700 - 1100 sqft
Raised Bungalow
Fireplace
Central Air Conditioning
Forced Air
$799,900
**Exceptionally Stunning Legal Duplex Bungalow in a Highly Desirable Neighborhood!** This luxurious home offers incredible value with a thoughtfully designed layout. The main floor features 3 spacious bedrooms and a full bathroom, while the bright and modern legal basement suite includes 2 additional bedrooms, 1 bathroom, and its own **separate laundry**-ideal for extended family or rental income.Recent upgrades include two separate 100 AMP electrical panels, a 1-inch upgraded water line, and brand-new appliances. Enjoy living on a family-friendly street with beautiful escarpment views. Whether you're looking for a forever home or a savvy investment, this property delivers. A clean, responsible tenant occupies the basement unit, paying top market rent. Prime location close to the highway, Mohawk Sports Complex, Mountain Brow, Albion Falls, and more. (id:49187)
Property Details
|
MLS® Number
|
X12181375 |
|
Property Type
|
Single Family |
|
Neigbourhood
|
Raleigh |
|
Community Name
|
Raleigh |
|
Amenities Near By
|
Hospital, Park, Place Of Worship, Public Transit |
|
Equipment Type
|
Water Heater |
|
Features
|
Carpet Free |
|
Parking Space Total
|
3 |
|
Rental Equipment Type
|
Water Heater |
|
Structure
|
Shed |
|
View Type
|
View, City View, Mountain View |
Building
|
Bathroom Total
|
2 |
|
Bedrooms Above Ground
|
3 |
|
Bedrooms Below Ground
|
2 |
|
Bedrooms Total
|
5 |
|
Age
|
31 To 50 Years |
|
Amenities
|
Fireplace(s), Separate Electricity Meters |
|
Appliances
|
Water Heater - Tankless, Dishwasher, Dryer, Range, Stove, Washer, Refrigerator |
|
Architectural Style
|
Raised Bungalow |
|
Basement Development
|
Finished |
|
Basement Type
|
Full (finished) |
|
Construction Style Attachment
|
Detached |
|
Cooling Type
|
Central Air Conditioning |
|
Exterior Finish
|
Steel, Vinyl Siding |
|
Fire Protection
|
Smoke Detectors |
|
Fireplace Present
|
Yes |
|
Foundation Type
|
Block |
|
Heating Fuel
|
Natural Gas |
|
Heating Type
|
Forced Air |
|
Stories Total
|
1 |
|
Size Interior
|
700 - 1100 Sqft |
|
Type
|
House |
|
Utility Water
|
Municipal Water |
Parking
Land
|
Acreage
|
No |
|
Land Amenities
|
Hospital, Park, Place Of Worship, Public Transit |
|
Sewer
|
Sanitary Sewer |
|
Size Depth
|
100 Ft ,2 In |
|
Size Frontage
|
30 Ft ,1 In |
|
Size Irregular
|
30.1 X 100.2 Ft |
|
Size Total Text
|
30.1 X 100.2 Ft |
Rooms
| Level |
Type |
Length |
Width |
Dimensions |
|
Basement |
Bedroom 2 |
4.17 m |
3.07 m |
4.17 m x 3.07 m |
|
Basement |
Bathroom |
2.52 m |
1.43 m |
2.52 m x 1.43 m |
|
Basement |
Laundry Room |
1.73 m |
2.34 m |
1.73 m x 2.34 m |
|
Basement |
Kitchen |
5.91 m |
2.8 m |
5.91 m x 2.8 m |
|
Basement |
Living Room |
4.66 m |
3.38 m |
4.66 m x 3.38 m |
|
Basement |
Bedroom |
4.54 m |
2.52 m |
4.54 m x 2.52 m |
|
Main Level |
Kitchen |
5.63 m |
3.16 m |
5.63 m x 3.16 m |
|
Main Level |
Living Room |
4.54 m |
3.38 m |
4.54 m x 3.38 m |
|
Main Level |
Bedroom |
3.96 m |
3.04 m |
3.96 m x 3.04 m |
|
Main Level |
Bedroom 2 |
3.1 m |
3.04 m |
3.1 m x 3.04 m |
|
Main Level |
Bedroom 3 |
3.93 m |
3.08 m |
3.93 m x 3.08 m |
|
Main Level |
Bathroom |
2.25 m |
1.25 m |
2.25 m x 1.25 m |
|
Main Level |
Laundry Room |
0.94 m |
0.7 m |
0.94 m x 0.7 m |
https://www.realtor.ca/real-estate/28384841/944-concession-street-hamilton-raleigh-raleigh








