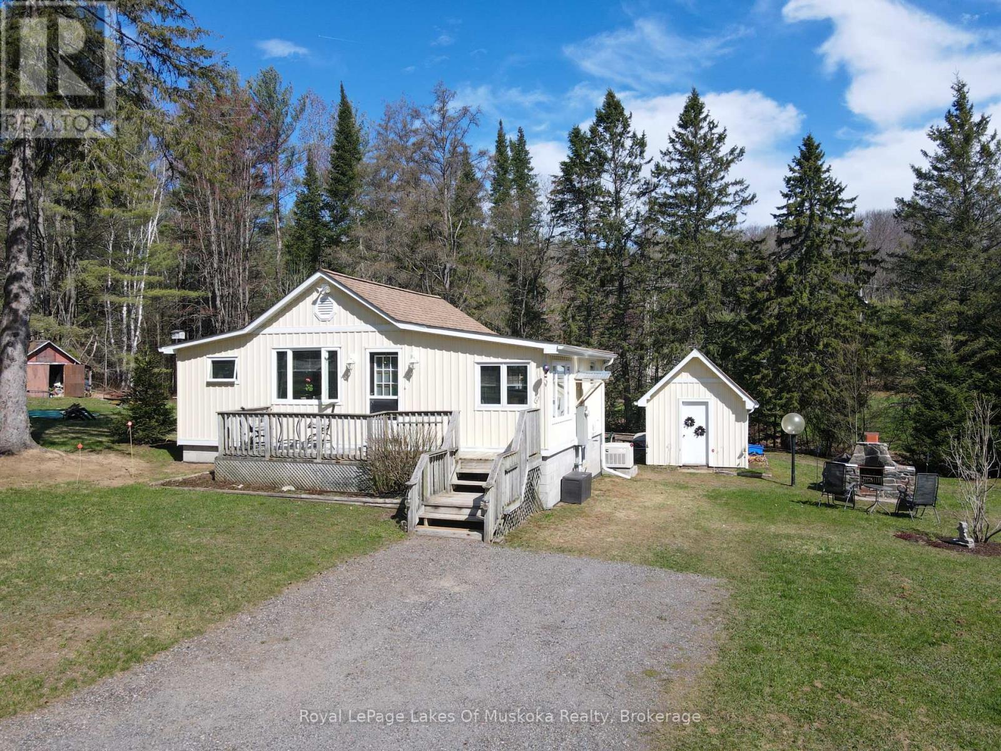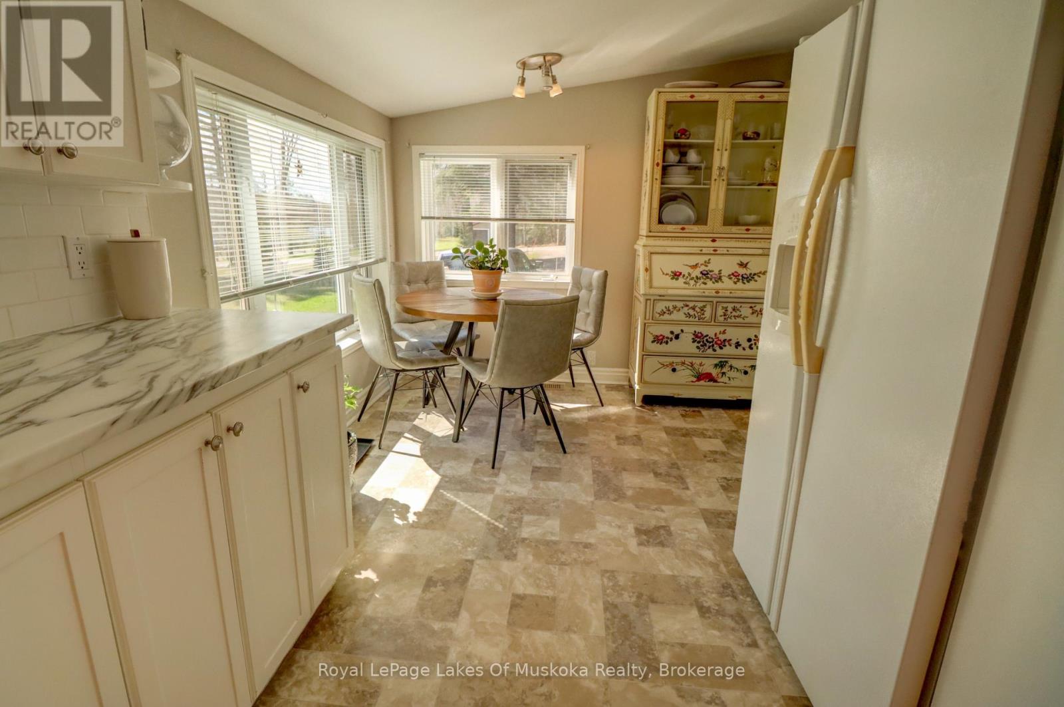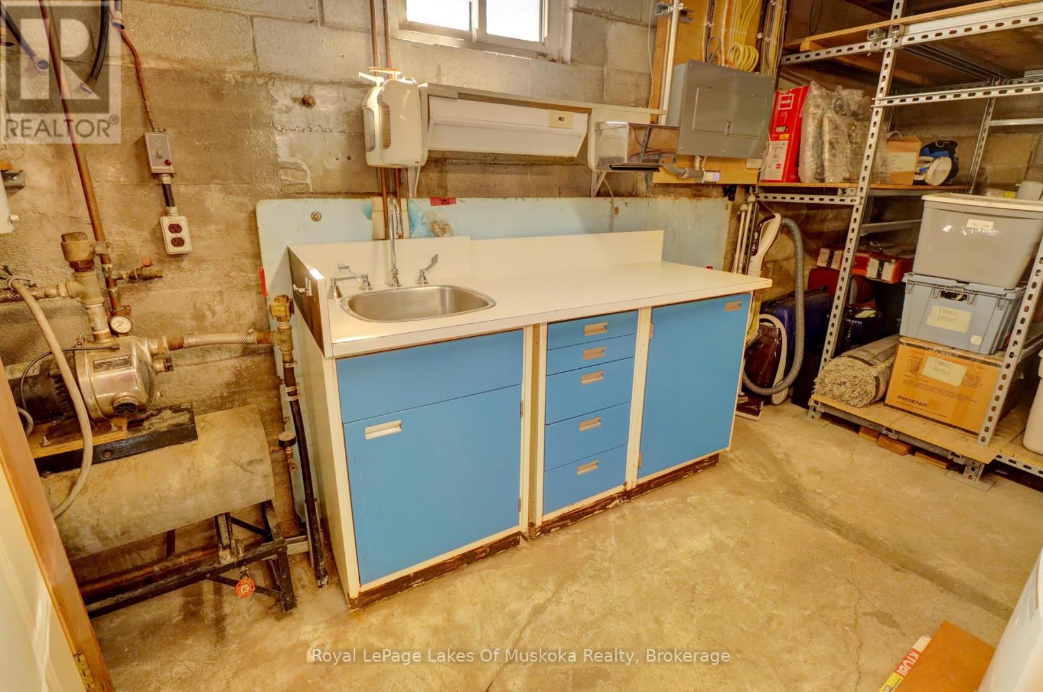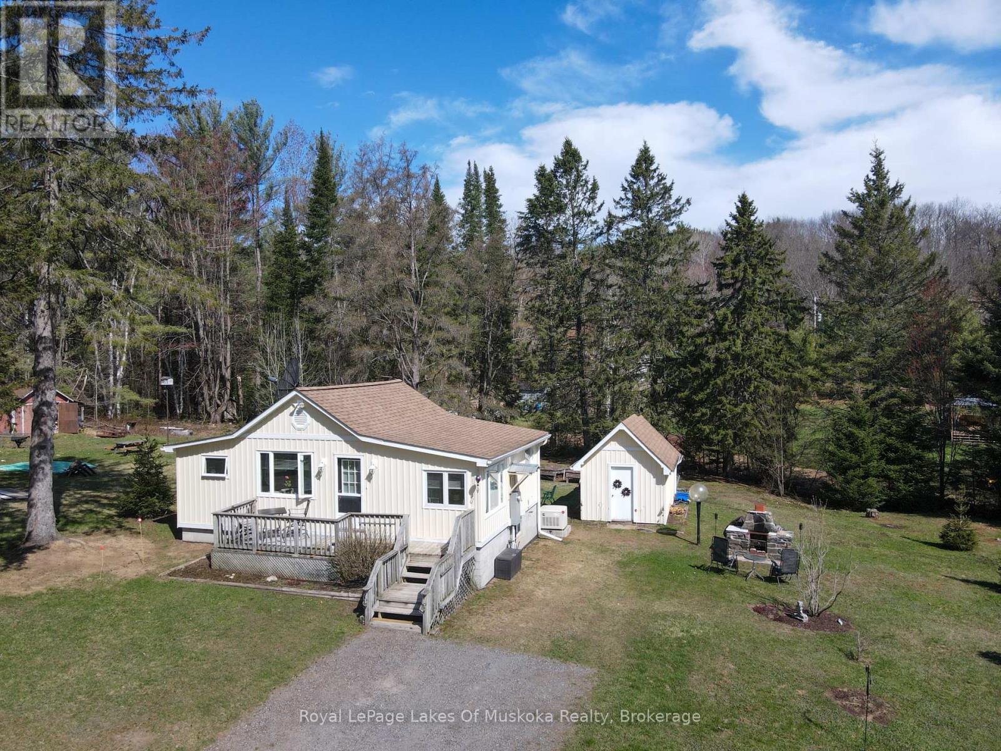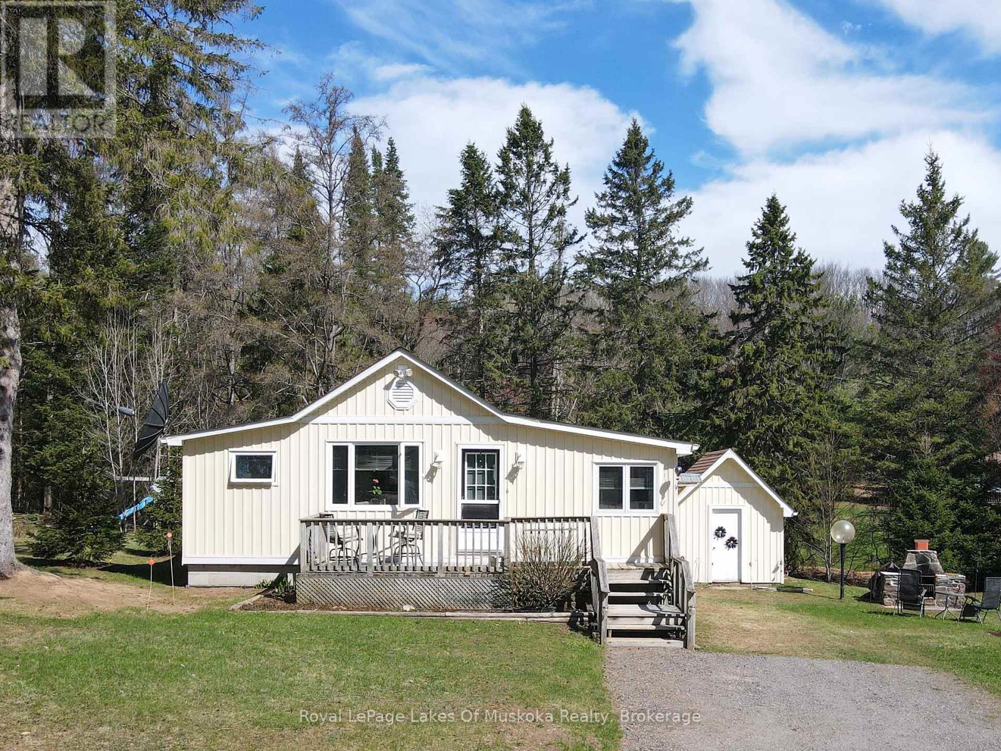519.240.3380
stacey@makeamove.ca
944 Stephenson 1 Road E Huntsville (Stephenson), Ontario P0B 1L0
2 Bedroom
1 Bathroom
Bungalow
Central Air Conditioning
Forced Air
$449,900
Charming Year-Round Home with Fawn Lake Views! This cozy home offers lake views and is perfectly situated on a large level lot - ideal for outdoor living, complete with a fire pit and spacious shed. The full unfinished basement with a separate entrance and running water presents exciting potential for a workshop or man cave. A perfect summer retreat or year round home. (id:49187)
Property Details
| MLS® Number | X12129558 |
| Property Type | Single Family |
| Community Name | Stephenson |
| Amenities Near By | Beach, Park |
| Equipment Type | Propane Tank |
| Features | Irregular Lot Size, Level |
| Parking Space Total | 12 |
| Rental Equipment Type | Propane Tank |
| Structure | Deck, Shed |
| View Type | Lake View |
Building
| Bathroom Total | 1 |
| Bedrooms Above Ground | 2 |
| Bedrooms Total | 2 |
| Age | 51 To 99 Years |
| Appliances | Water Heater, Dryer, Stove, Washer, Refrigerator |
| Architectural Style | Bungalow |
| Basement Development | Unfinished |
| Basement Type | N/a (unfinished) |
| Construction Style Attachment | Detached |
| Cooling Type | Central Air Conditioning |
| Exterior Finish | Vinyl Siding |
| Foundation Type | Block |
| Heating Fuel | Propane |
| Heating Type | Forced Air |
| Stories Total | 1 |
| Type | House |
| Utility Water | Dug Well |
Parking
| No Garage |
Land
| Acreage | No |
| Land Amenities | Beach, Park |
| Sewer | Septic System |
| Size Depth | 204 Ft ,7 In |
| Size Frontage | 81 Ft ,11 In |
| Size Irregular | 81.95 X 204.66 Ft |
| Size Total Text | 81.95 X 204.66 Ft|under 1/2 Acre |
| Zoning Description | Sr1 |
Rooms
| Level | Type | Length | Width | Dimensions |
|---|---|---|---|---|
| Basement | Other | 9.14 m | 6.09 m | 9.14 m x 6.09 m |
| Main Level | Living Room | 3.5 m | 3.38 m | 3.5 m x 3.38 m |
| Main Level | Kitchen | 5.92 m | 2.82 m | 5.92 m x 2.82 m |
| Main Level | Bedroom | 3.27 m | 2.28 m | 3.27 m x 2.28 m |
| Main Level | Bedroom 2 | 2.28 m | 1.9 m | 2.28 m x 1.9 m |
https://www.realtor.ca/real-estate/28271746/944-stephenson-1-road-e-huntsville-stephenson-stephenson

