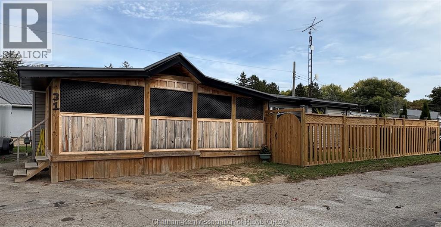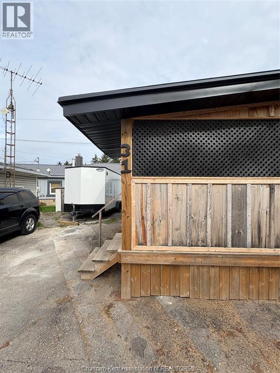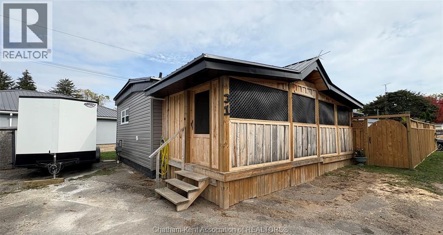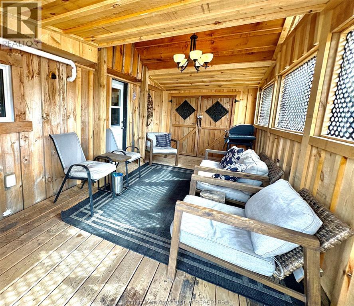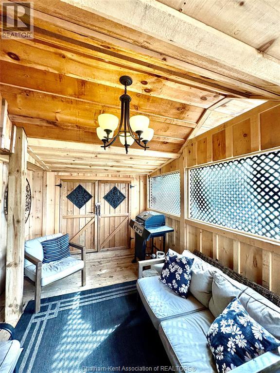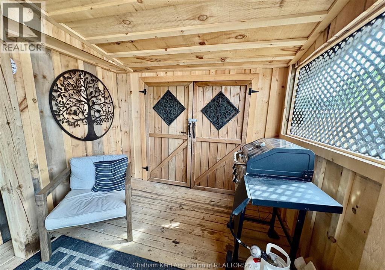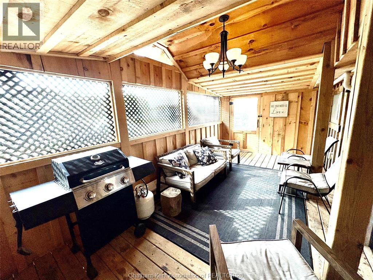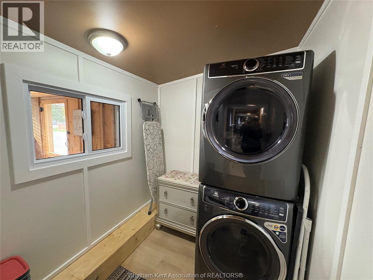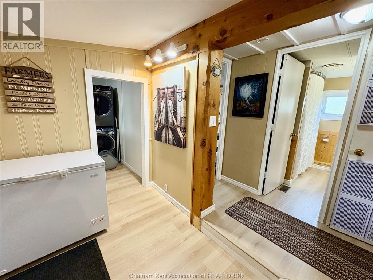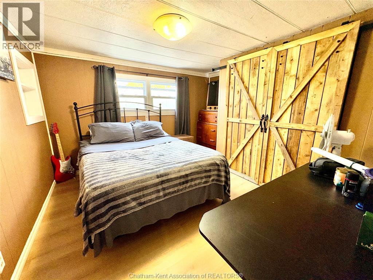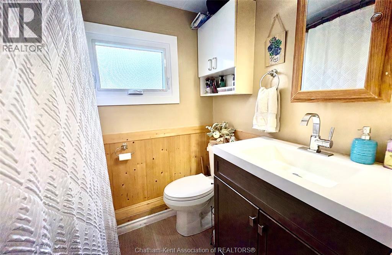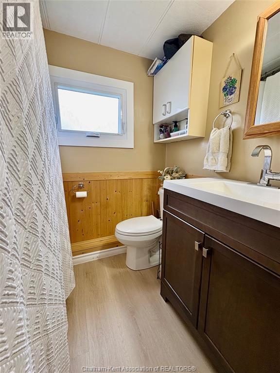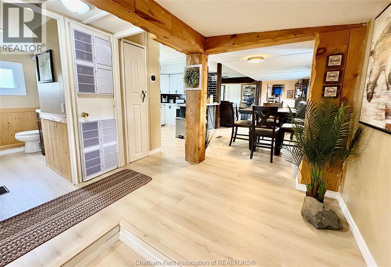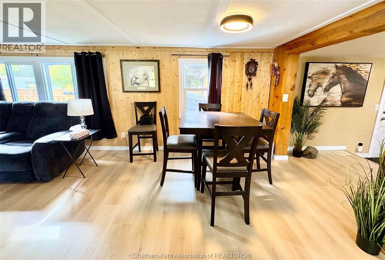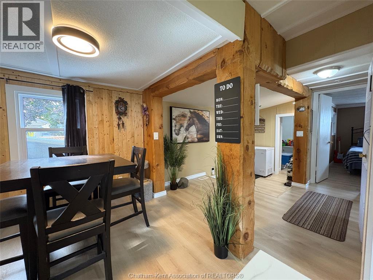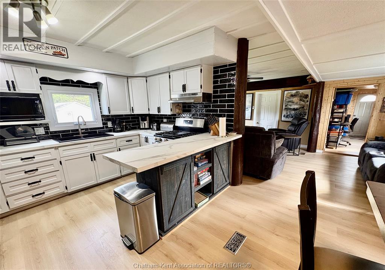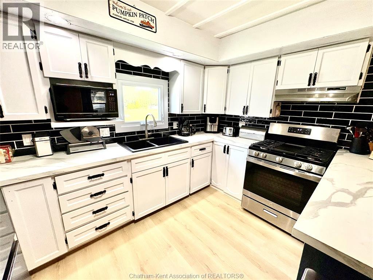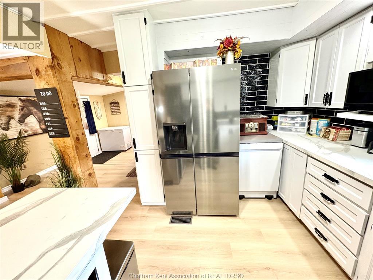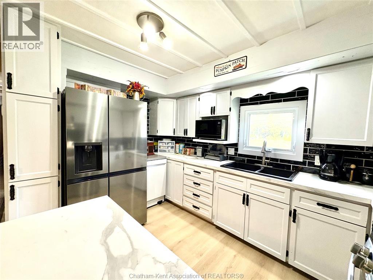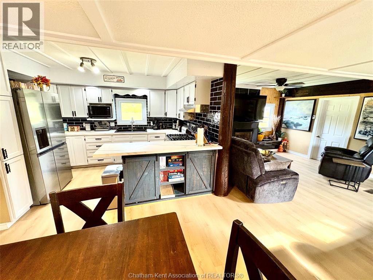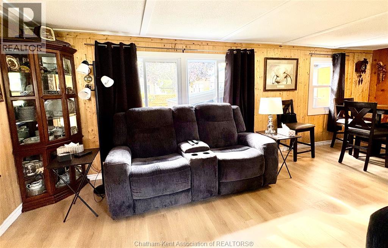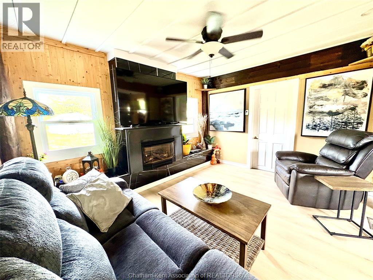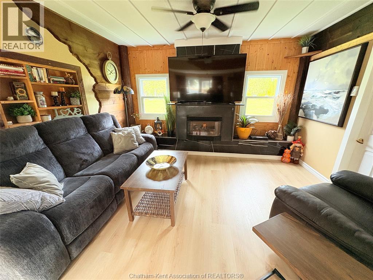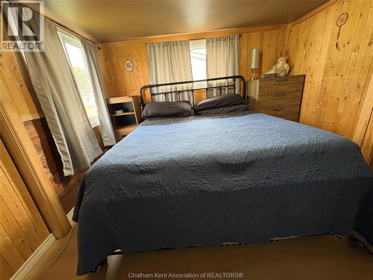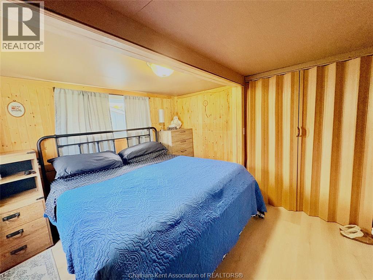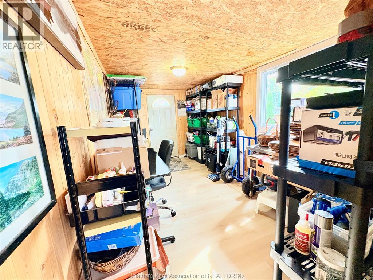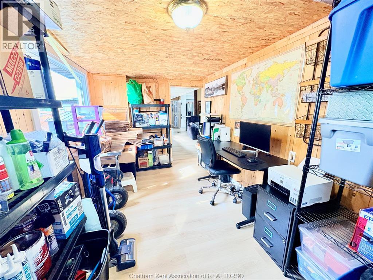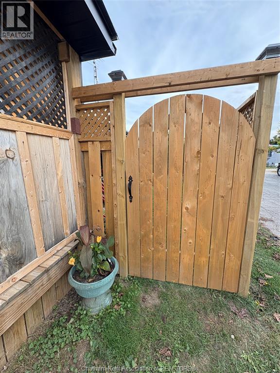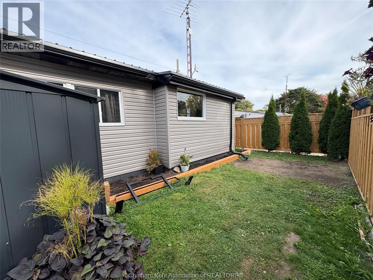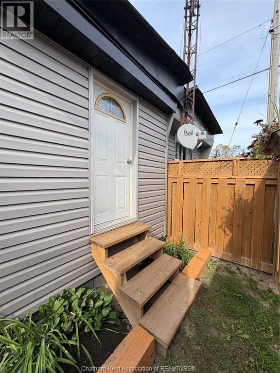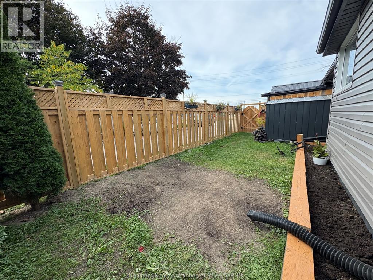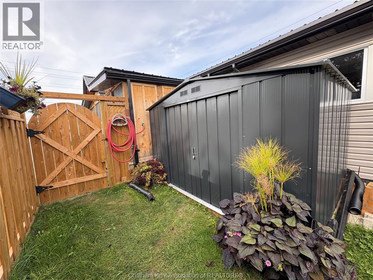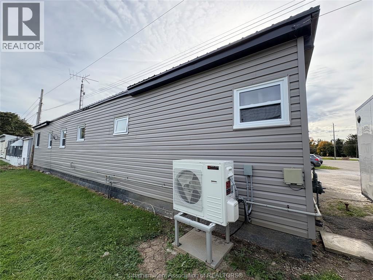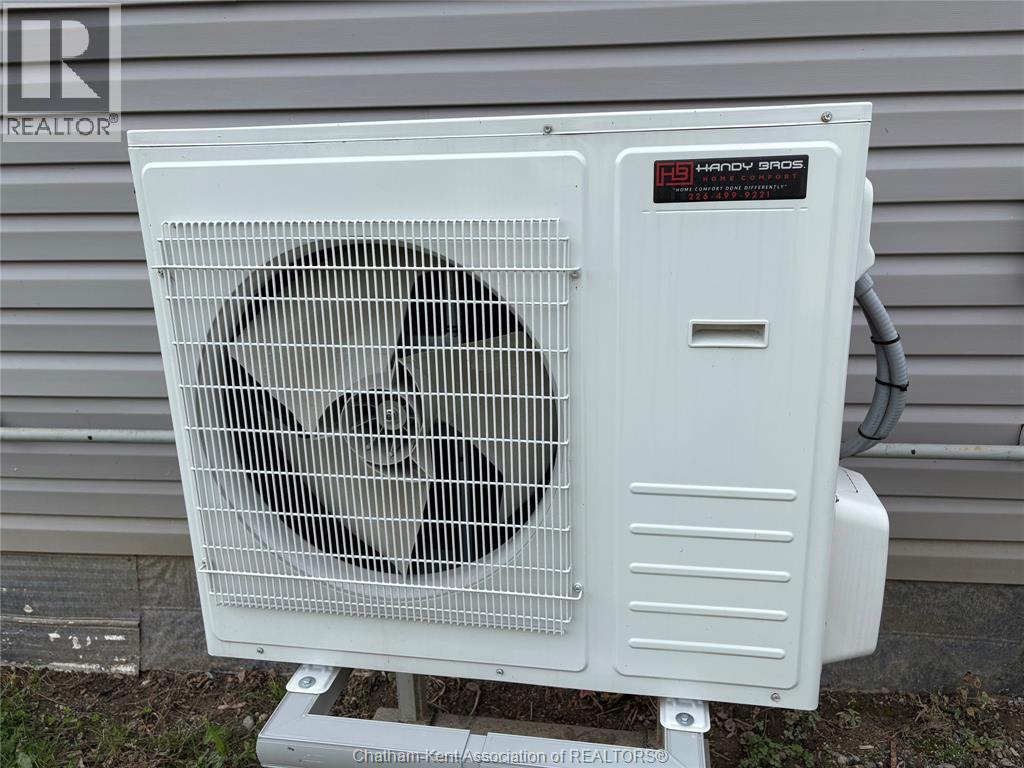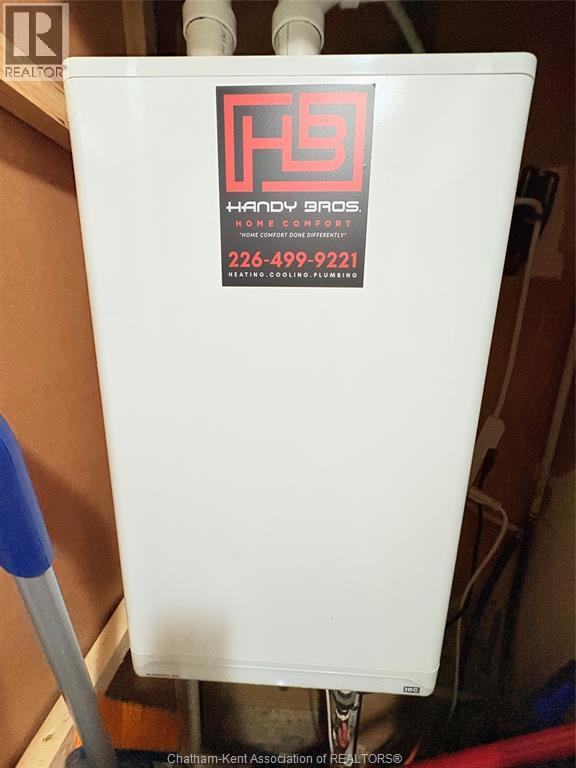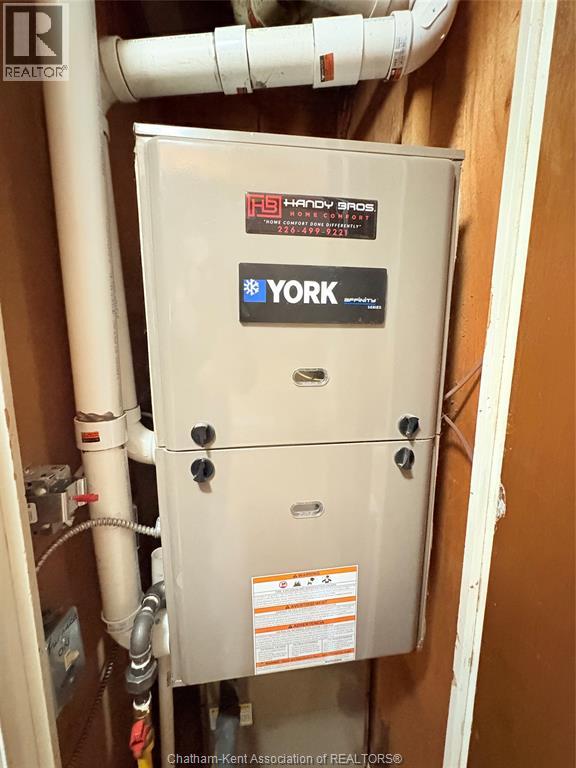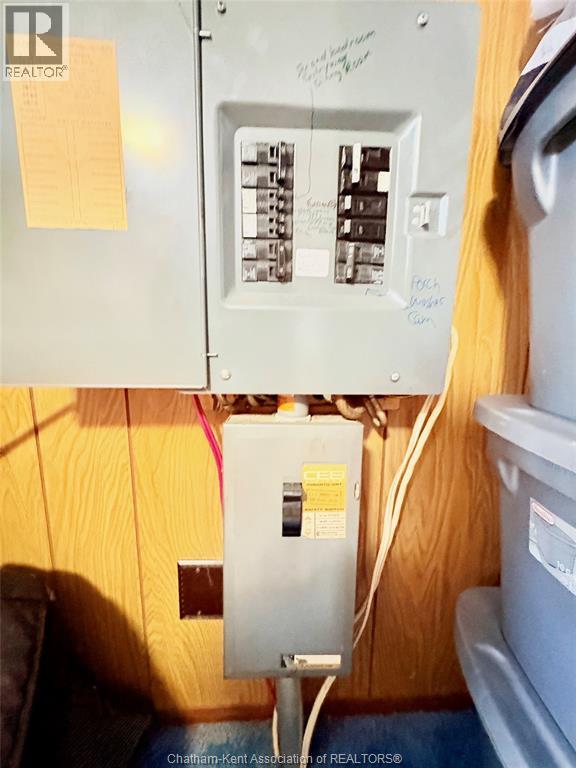3 Bedroom
1 Bathroom
Mobile Home
Fireplace
Central Air Conditioning
Forced Air, Furnace
Waterfront Nearby
Landscaped
$194,900
ABSOLUTELY STUNNING 3 BEDROOM MODULAR HOME WITH ALL THE RENO'S ALREADY DONE & JUST WAITING FOR YOU TO CALL IT HOME...THIS BRIGHT & SPACIOUS OPEN CONCEPT HOME WILL TRULY IMPRESS. WELCOME TO AFFORDABLE LIVING LOCATED IN RIVERSIDE ESTATES JUST ON THE OUTSKIRTS OF TOWN. MODERN DECOR THROUGHOUT, NEW FIXTURE'S, FLOORING, GORGEOUS LIVINGROOM AREA WITH GAS FIREPLACE, KITCHEN COMPLETE WITH LOADS OF STORAGE & A DISHWASHER, UPGRADED ELECTRICAL, PLUMBING, ALL NEW LIFETIME WARRANTIED NORTHSTAR WINDOWS, NEW 50 YR STEEL ROOF, NEW FORCED AIR GAS FURNACE & CENTRAL AIR, NEW FENCING FOR THE FULLY FENCED YARD, NEW SHED, NEW FASSCIA & SOFFITS, NEW HOTWATER ON DEMAND & SO MUCH MORE! YOU WILL JUST LOVE THE FULLY ENCLOSED PORCH FOR ENJOYING YOUR MORNING COFFEE OR QUIET EVENING MOMENTS ALONE. LAND RENTAL IS $548/MOS INCLUSIVE OF TAXES BUT MAY INCREASE BY $50.00/MOS UPON COMPLETION OF SALE. PARKING FOR 2 VEHICLES -JUST MOVE IN & ENJOY (id:49187)
Property Details
|
MLS® Number
|
25026479 |
|
Property Type
|
Single Family |
|
Features
|
Double Width Or More Driveway, Gravel Driveway, Side Driveway |
|
Water Front Type
|
Waterfront Nearby |
Building
|
Bathroom Total
|
1 |
|
Bedrooms Above Ground
|
3 |
|
Bedrooms Total
|
3 |
|
Appliances
|
Dishwasher, Refrigerator |
|
Architectural Style
|
Mobile Home |
|
Constructed Date
|
1990 |
|
Construction Style Attachment
|
Detached |
|
Cooling Type
|
Central Air Conditioning |
|
Exterior Finish
|
Aluminum/vinyl |
|
Fireplace Fuel
|
Gas |
|
Fireplace Present
|
Yes |
|
Fireplace Type
|
Direct Vent |
|
Flooring Type
|
Laminate, Cushion/lino/vinyl |
|
Heating Fuel
|
Natural Gas |
|
Heating Type
|
Forced Air, Furnace |
Parking
Land
|
Acreage
|
No |
|
Fence Type
|
Fence |
|
Landscape Features
|
Landscaped |
|
Size Irregular
|
0 X / 0 Ac |
|
Size Total Text
|
0 X / 0 Ac|under 1/4 Acre |
|
Zoning Description
|
Res Mh |
Rooms
| Level |
Type |
Length |
Width |
Dimensions |
|
Main Level |
Foyer |
8 ft |
7 ft ,5 in |
8 ft x 7 ft ,5 in |
|
Main Level |
4pc Bathroom |
9 ft |
6 ft |
9 ft x 6 ft |
|
Main Level |
Bedroom |
10 ft ,5 in |
|
10 ft ,5 in x Measurements not available |
|
Main Level |
Bedroom |
|
10 ft ,5 in |
Measurements not available x 10 ft ,5 in |
|
Main Level |
Primary Bedroom |
12 ft |
10 ft |
12 ft x 10 ft |
|
Main Level |
Living Room/fireplace |
18 ft |
13 ft ,5 in |
18 ft x 13 ft ,5 in |
|
Main Level |
Kitchen |
11 ft ,5 in |
6 ft |
11 ft ,5 in x 6 ft |
|
Main Level |
Dining Room |
10 ft |
9 ft |
10 ft x 9 ft |
|
Main Level |
Laundry Room |
8 ft |
7 ft ,5 in |
8 ft x 7 ft ,5 in |
|
Main Level |
Enclosed Porch |
24 ft |
9 ft |
24 ft x 9 ft |
https://www.realtor.ca/real-estate/29008382/9480-longwoods-road-unit-31-chatham

