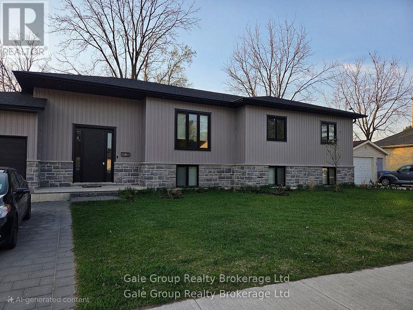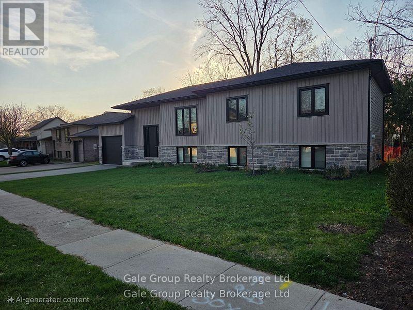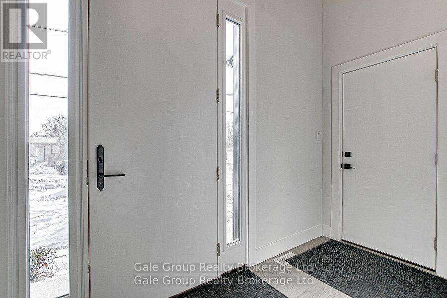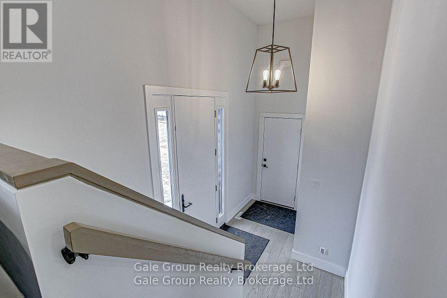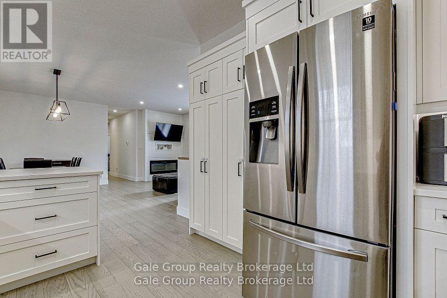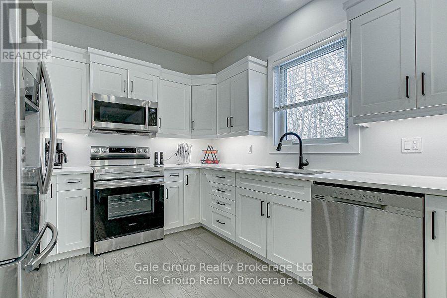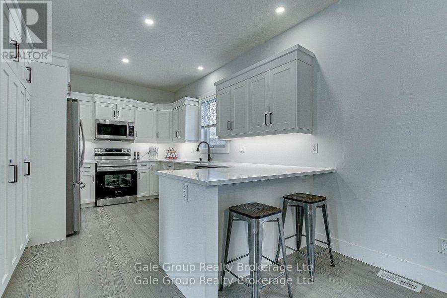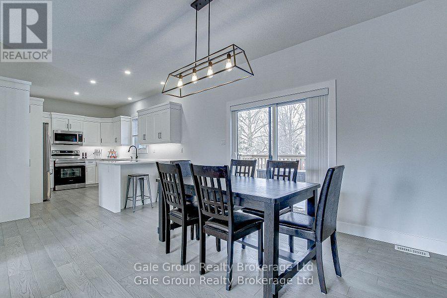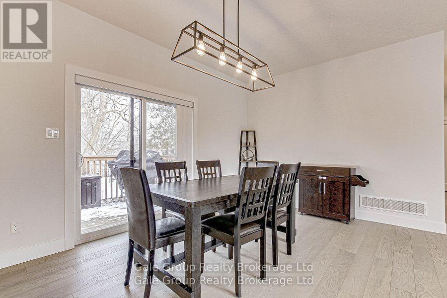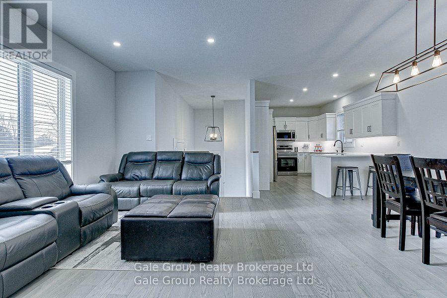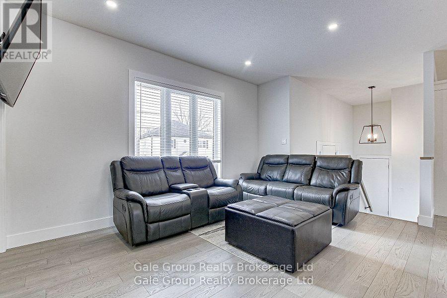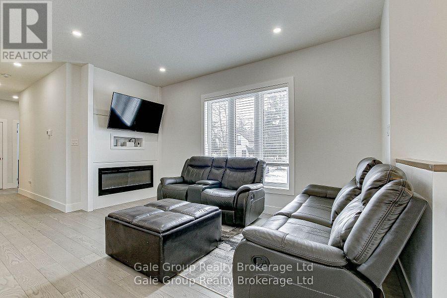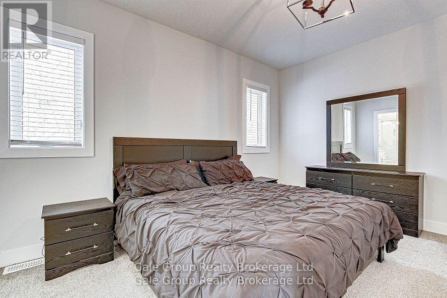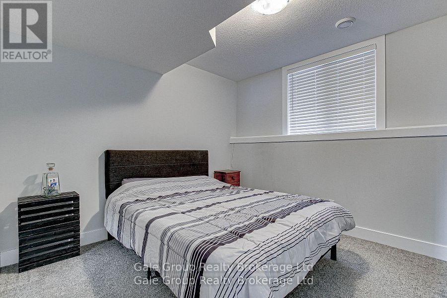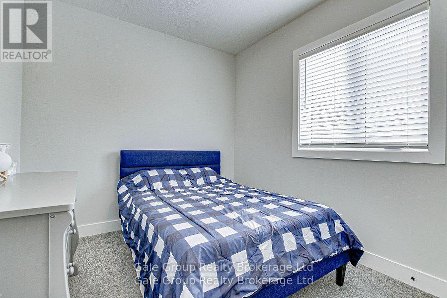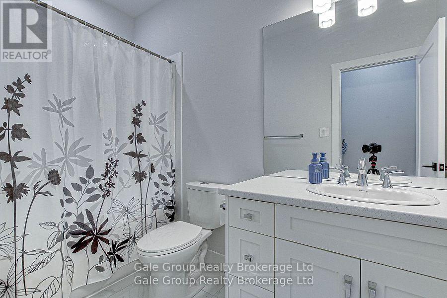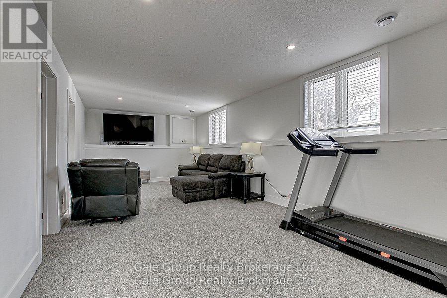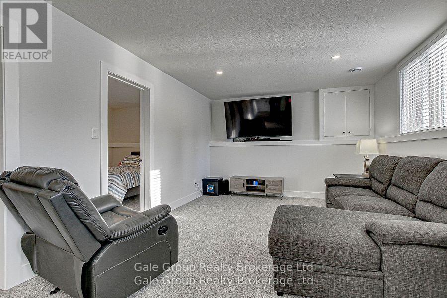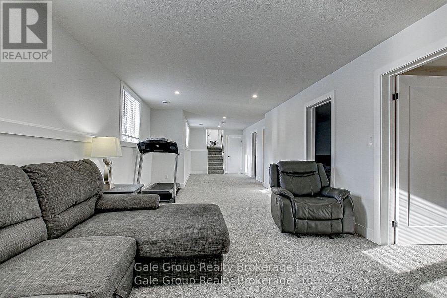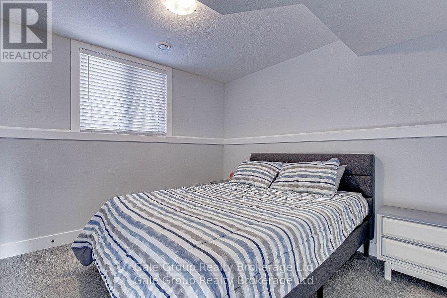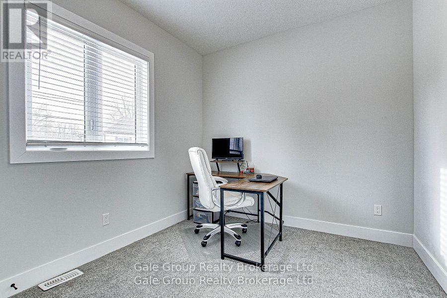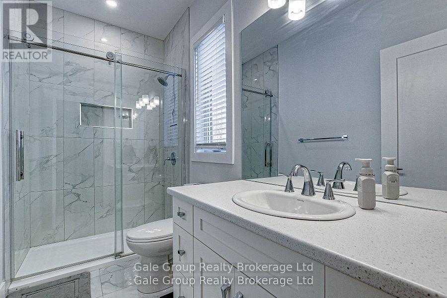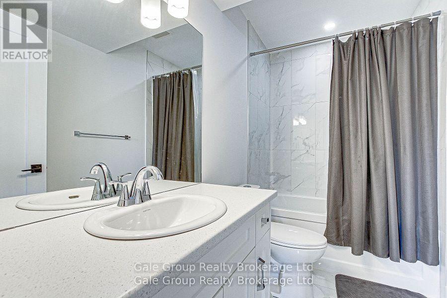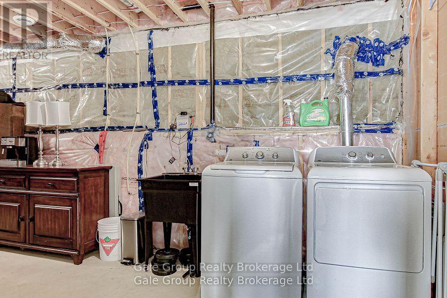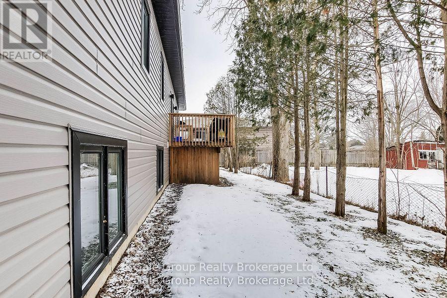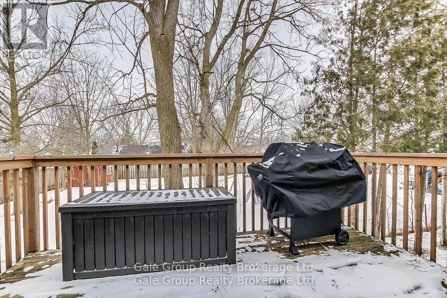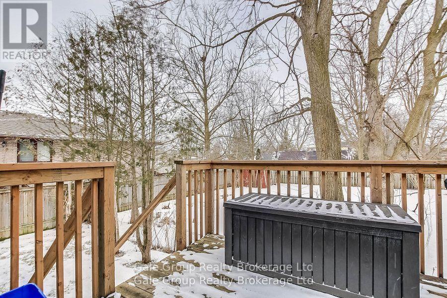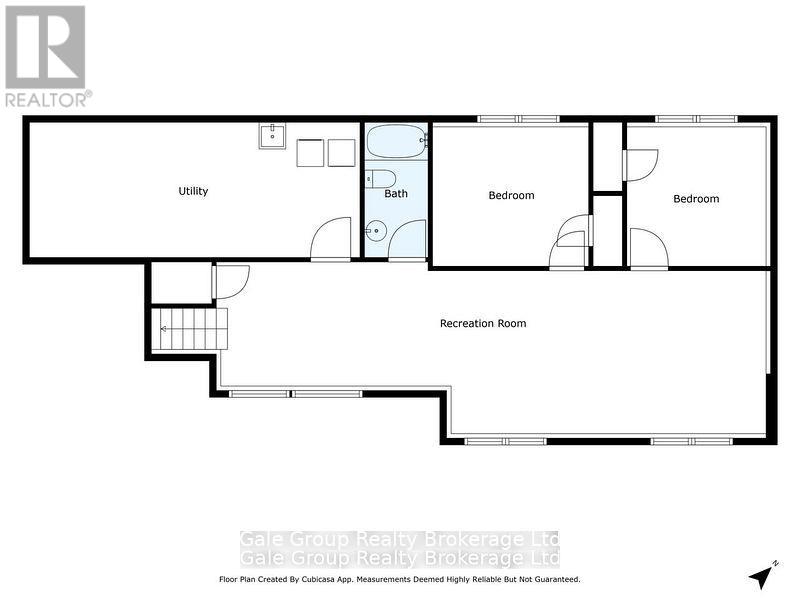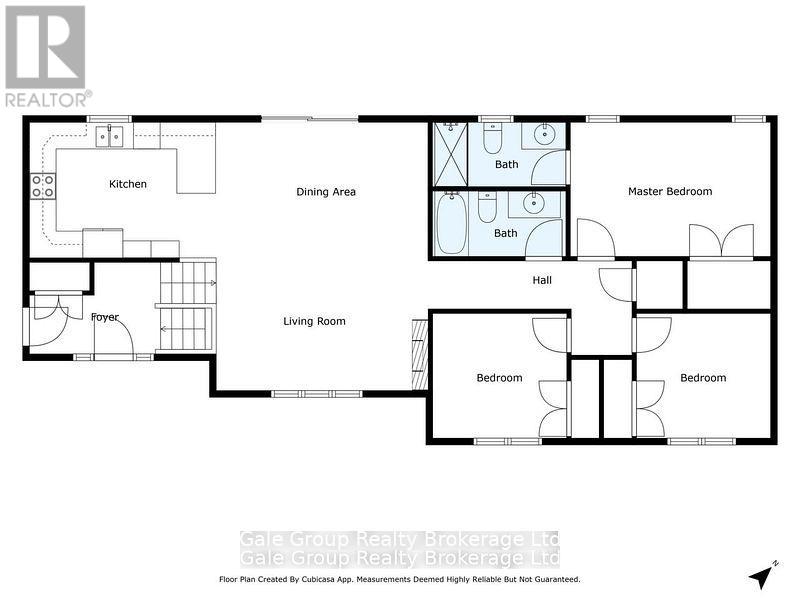5 Bedroom
3 Bathroom
1100 - 1500 sqft
Raised Bungalow
Fireplace
Central Air Conditioning, Ventilation System, Air Exchanger
Forced Air
$629,999
Welcome to this clean 4 year old raised ranch located in a mature neighbourhood. This home offers a modern open-concept design and plenty of space for family living. With 5 bedrooms and 3 full bathrooms, this home combines style, comfort, and functionality.The main level features a bright, open living room, dining area, and a contemporary kitchen perfect for entertaining. The primary suite includes its own ensuite bath, while additional bedrooms provide flexibility for children, guests, or a home office.The fully finished lower level boasts a spacious family room, extra bedrooms, and a full bathroom, creating the ideal setup for extended family living or a private retreat.Outside, enjoy a deck and small private yard and the convenience of a single attached garage.This home is the perfect blend of modern design and everyday comfort, ready for you to move in and enjoy. (id:49187)
Property Details
|
MLS® Number
|
X12353887 |
|
Property Type
|
Single Family |
|
Community Name
|
SE |
|
Features
|
Irregular Lot Size, Sump Pump |
|
Parking Space Total
|
3 |
|
Structure
|
Deck |
Building
|
Bathroom Total
|
3 |
|
Bedrooms Above Ground
|
3 |
|
Bedrooms Below Ground
|
2 |
|
Bedrooms Total
|
5 |
|
Age
|
0 To 5 Years |
|
Amenities
|
Fireplace(s) |
|
Appliances
|
Water Meter, Water Heater - Tankless, Garage Door Opener Remote(s) |
|
Architectural Style
|
Raised Bungalow |
|
Basement Development
|
Finished |
|
Basement Type
|
N/a (finished) |
|
Construction Style Attachment
|
Detached |
|
Cooling Type
|
Central Air Conditioning, Ventilation System, Air Exchanger |
|
Exterior Finish
|
Brick Facing, Vinyl Siding |
|
Fireplace Present
|
Yes |
|
Fireplace Total
|
1 |
|
Foundation Type
|
Concrete |
|
Heating Fuel
|
Natural Gas |
|
Heating Type
|
Forced Air |
|
Stories Total
|
1 |
|
Size Interior
|
1100 - 1500 Sqft |
|
Type
|
House |
|
Utility Water
|
Municipal Water |
Parking
Land
|
Acreage
|
No |
|
Sewer
|
Sanitary Sewer |
|
Size Depth
|
59 Ft ,1 In |
|
Size Frontage
|
75 Ft ,2 In |
|
Size Irregular
|
75.2 X 59.1 Ft ; 75.56 57.85 X 75.21 X 57.04 |
|
Size Total Text
|
75.2 X 59.1 Ft ; 75.56 57.85 X 75.21 X 57.04 |
|
Zoning Description
|
R1 |
Rooms
| Level |
Type |
Length |
Width |
Dimensions |
|
Lower Level |
Bedroom 4 |
3.5 m |
3.13 m |
3.5 m x 3.13 m |
|
Lower Level |
Bedroom 5 |
3.13 m |
2 m |
3.13 m x 2 m |
|
Lower Level |
Bathroom |
1.43 m |
3.04 m |
1.43 m x 3.04 m |
|
Lower Level |
Utility Room |
7.43 m |
3.94 m |
7.43 m x 3.94 m |
|
Lower Level |
Recreational, Games Room |
12.35 m |
3.65 m |
12.35 m x 3.65 m |
|
Main Level |
Kitchen |
4.19 m |
3.05 m |
4.19 m x 3.05 m |
|
Main Level |
Dining Room |
4.75 m |
3.11 m |
4.75 m x 3.11 m |
|
Main Level |
Living Room |
4.74 m |
2.89 m |
4.74 m x 2.89 m |
|
Main Level |
Foyer |
2.94 m |
2.05 m |
2.94 m x 2.05 m |
|
Main Level |
Bathroom |
3 m |
1.47 m |
3 m x 1.47 m |
|
Main Level |
Bathroom |
3 m |
1.45 m |
3 m x 1.45 m |
|
Main Level |
Bedroom |
4.5 m |
3 m |
4.5 m x 3 m |
|
Main Level |
Bedroom 2 |
2.99 m |
2.79 m |
2.99 m x 2.79 m |
|
Main Level |
Bedroom 3 |
3.01 m |
2.8 m |
3.01 m x 2.8 m |
Utilities
|
Electricity
|
Installed |
|
Sewer
|
Installed |
https://www.realtor.ca/real-estate/28753832/95-henry-street-strathroy-caradoc-se-se

