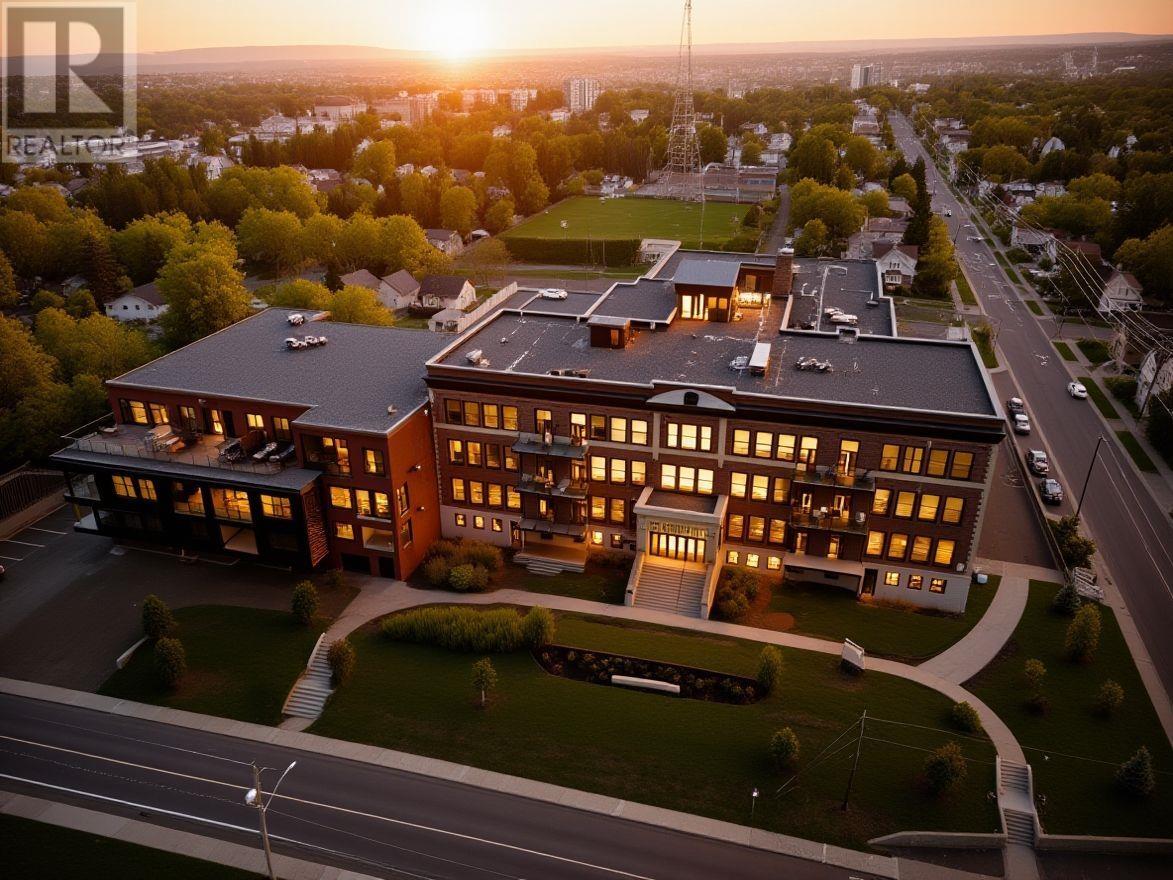519.240.3380
stacey@makeamove.ca
96 High St Thunder Bay, Ontario P7A 5R3
1 Bedroom
2 Bathroom
1520 sqft
Fireplace
Central Air Conditioning
Forced Air
$667,900Maintenance, Common Area Maintenance, Insurance, Parking, Water
$417 Monthly
Maintenance, Common Area Maintenance, Insurance, Parking, Water
$417 MonthlySoaring ceilings, walls of glass,& panoramic views of Lake Superior and mountains – Unit 201 at Hillcrest Condos is a residence like no other. This corner suite blends modern design with dramatic architecture, offering an incredible balcony & endless light.Life here is about more than just a home – enjoy a rooftop patio with 360° views, fitness centre, theatre room,& even an indoor court for basketball and pickleball. A truly distinctive community where every unit is unique, pets are welcome, and the lifestyle is unmatched. (id:49187)
Property Details
| MLS® Number | TB253110 |
| Property Type | Single Family |
| Neigbourhood | Red River |
| Community Name | Thunder Bay |
| Communication Type | High Speed Internet |
| Community Features | Bus Route |
| Features | Paved Driveway |
Building
| Bathroom Total | 2 |
| Bedrooms Above Ground | 1 |
| Bedrooms Total | 1 |
| Amenities | Common Area Indoors, Laundry - In Suite, Storage - Locker |
| Appliances | Dishwasher, Stove, Dryer, Refrigerator, Washer |
| Constructed Date | 2026 |
| Cooling Type | Central Air Conditioning |
| Fireplace Present | Yes |
| Fireplace Total | 1 |
| Heating Fuel | Natural Gas |
| Heating Type | Forced Air |
| Stories Total | 1 |
| Size Interior | 1520 Sqft |
| Type | Apartment |
| Utility Water | Municipal Water |
Parking
| No Garage |
Land
| Access Type | Road Access |
| Acreage | No |
| Sewer | Sanitary Sewer |
| Size Total Text | Under 1/2 Acre |
Rooms
| Level | Type | Length | Width | Dimensions |
|---|---|---|---|---|
| Main Level | Living Room | 14'4" x 21'1" | ||
| Main Level | Kitchen | 18 x 10 | ||
| Main Level | Primary Bedroom | 12'2" x 14'# | ||
| Main Level | Den | 19 x 10 | ||
| Main Level | Ensuite | 3 pc | ||
| Main Level | Bathroom | 4pc |
Utilities
| Cable | Available |
| Electricity | Available |
| Natural Gas | Available |
| Telephone | Available |
https://www.realtor.ca/real-estate/28935065/96-high-st-thunder-bay-thunder-bay



