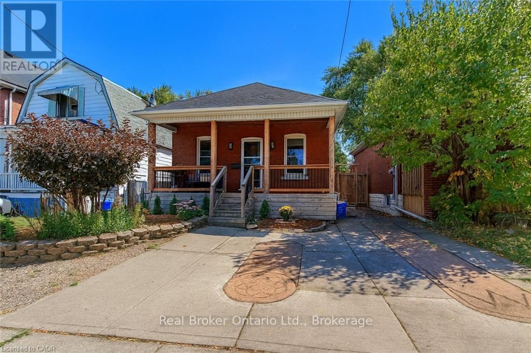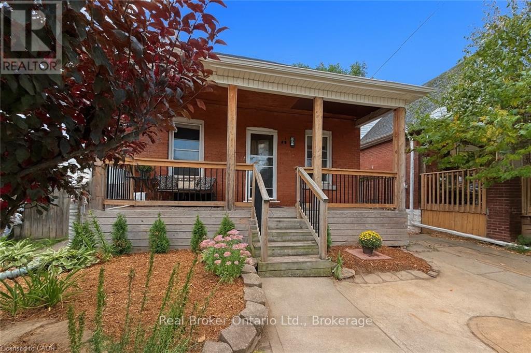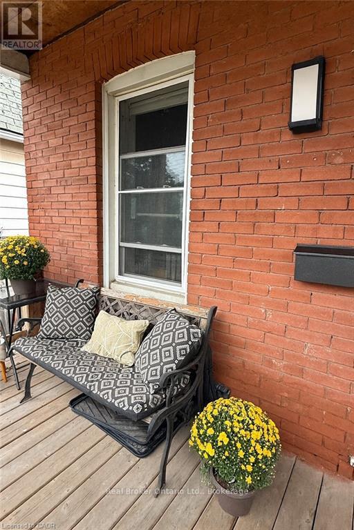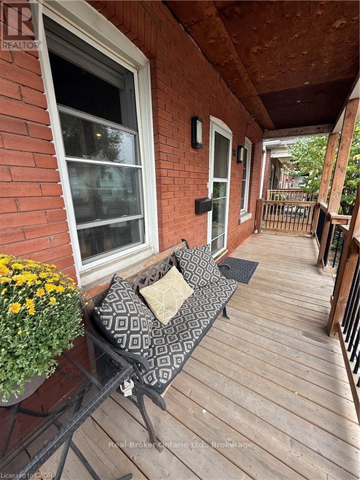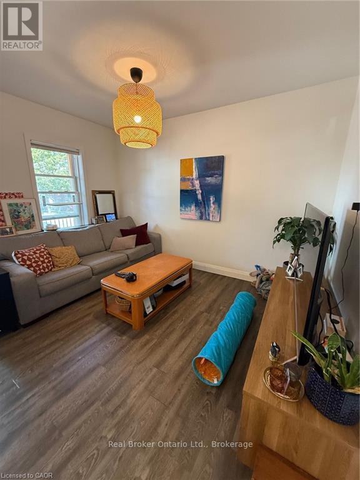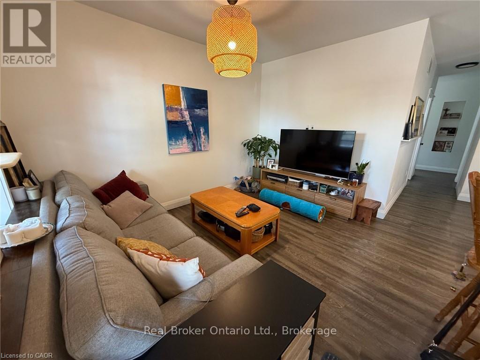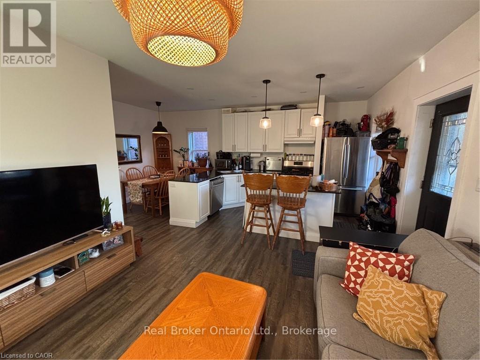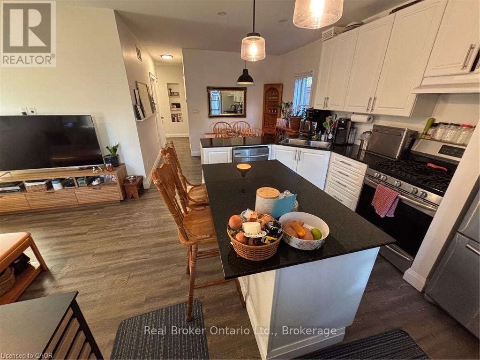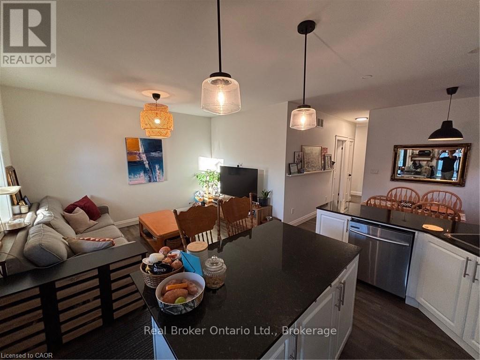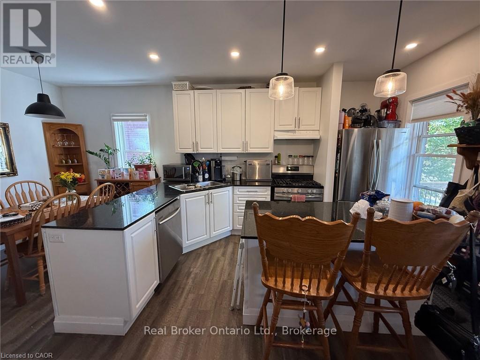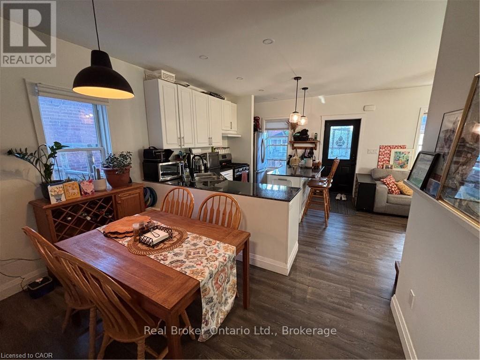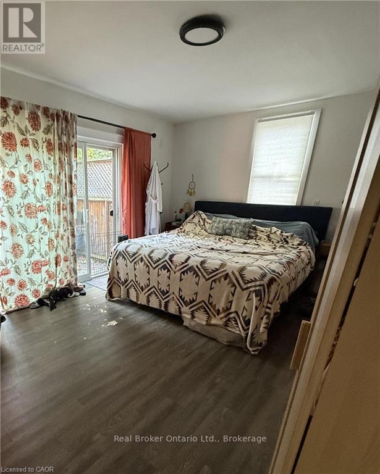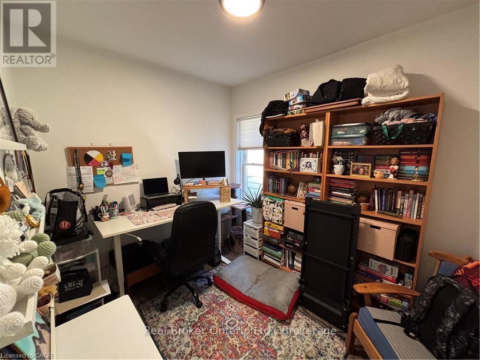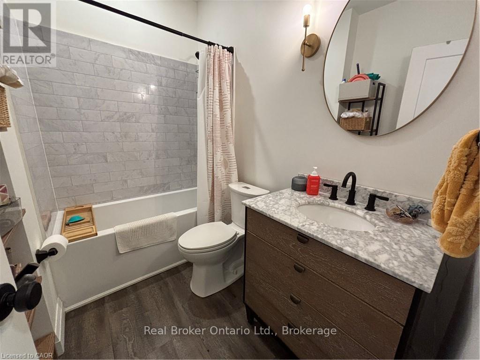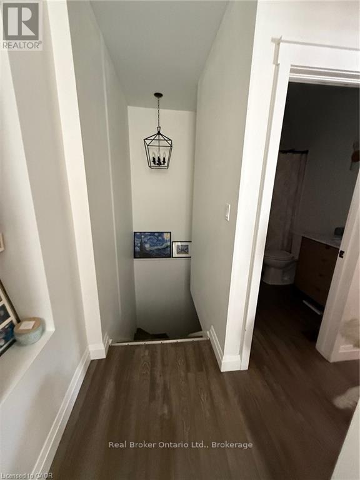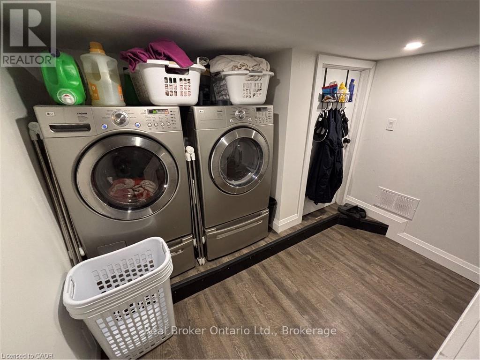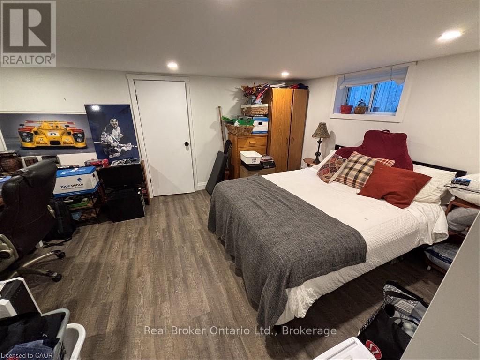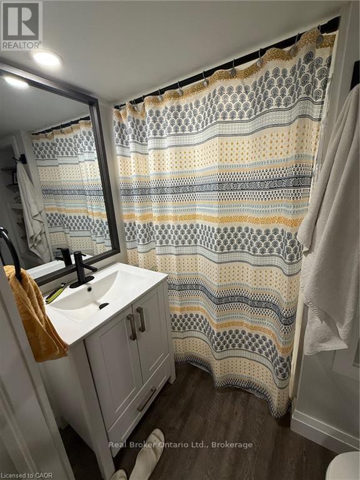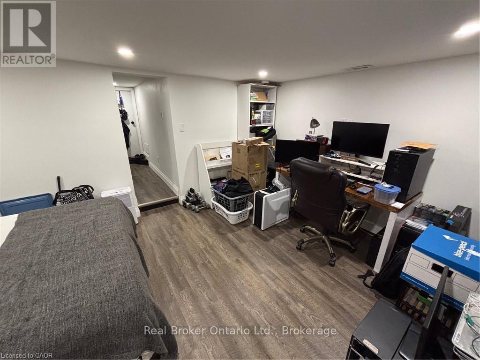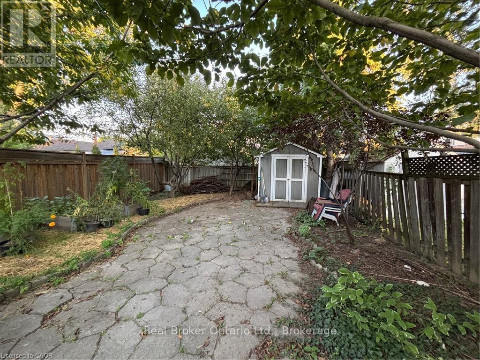96 London Street N Hamilton (Crown Point), Ontario L8H 4B5
$2,900 Monthly
Welcome to this beautifully maintained, updated, detached home offering comfort, convenience, and style. Featuring 3 spacious bedrooms and 2 full bathrooms, this property is perfect for families or professionals alike. The open-concept main living area flows seamlessly into a modern updated kitchen complete with a gas stove, large island, and plenty of cupboard space.Enjoy the convenience of in-suite laundry and ample storage. Step outside to a fully fenced backyard, highlighted by a 175 x 127 deck with BBQ, an 8' x 8' storage shed, and a mature cherry tree that adds natural beauty and shade.With 2 parking spaces included. Located in a desirable and trending area close to amenities, schools, and transit, its ready for you to move in and enjoy. Available November 1, 2025. Call for your viewing today. (id:49187)
Property Details
| MLS® Number | X12398569 |
| Property Type | Single Family |
| Neigbourhood | Crown Point East |
| Community Name | Crown Point |
| Parking Space Total | 2 |
Building
| Bathroom Total | 2 |
| Bedrooms Above Ground | 2 |
| Bedrooms Below Ground | 1 |
| Bedrooms Total | 3 |
| Appliances | Water Heater, Dishwasher, Dryer, Oven, Hood Fan, Range, Stove, Washer, Refrigerator |
| Architectural Style | Bungalow |
| Basement Development | Partially Finished |
| Basement Type | Full (partially Finished) |
| Construction Style Attachment | Detached |
| Cooling Type | Central Air Conditioning |
| Exterior Finish | Brick |
| Foundation Type | Block |
| Heating Fuel | Natural Gas |
| Heating Type | Forced Air |
| Stories Total | 1 |
| Size Interior | 700 - 1100 Sqft |
| Type | House |
| Utility Water | Municipal Water |
Parking
| No Garage |
Land
| Acreage | No |
| Sewer | Sanitary Sewer |
| Size Irregular | 30 X 100 Acre |
| Size Total Text | 30 X 100 Acre |
Rooms
| Level | Type | Length | Width | Dimensions |
|---|---|---|---|---|
| Lower Level | Bedroom 3 | 4.78 m | 3.43 m | 4.78 m x 3.43 m |
| Lower Level | Laundry Room | 2.87 m | 2.29 m | 2.87 m x 2.29 m |
| Lower Level | Utility Room | 3.15 m | 2.9 m | 3.15 m x 2.9 m |
| Lower Level | Other | 6.58 m | 6.17 m | 6.58 m x 6.17 m |
| Main Level | Living Room | 3.89 m | 2.84 m | 3.89 m x 2.84 m |
| Main Level | Kitchen | 3.96 m | 2.92 m | 3.96 m x 2.92 m |
| Main Level | Dining Room | 3.48 m | 2.74 m | 3.48 m x 2.74 m |
| Main Level | Primary Bedroom | 5 m | 3.61 m | 5 m x 3.61 m |
| Main Level | Bedroom 2 | 3.23 m | 2.44 m | 3.23 m x 2.44 m |
https://www.realtor.ca/real-estate/28851592/96-london-street-n-hamilton-crown-point-crown-point

