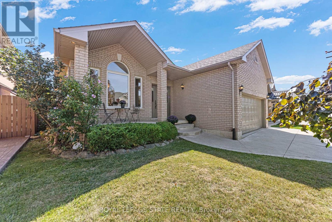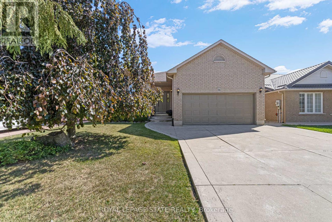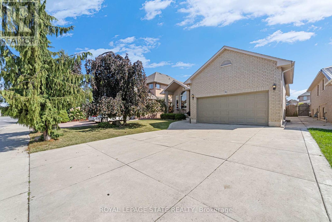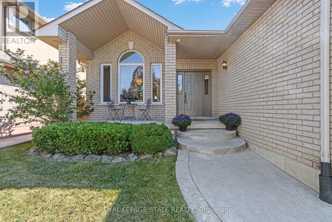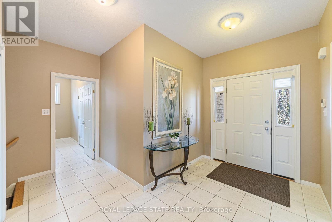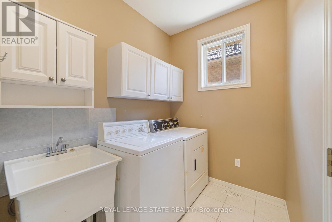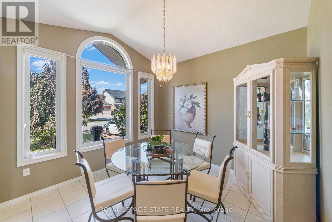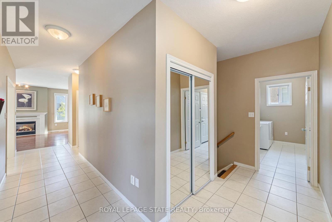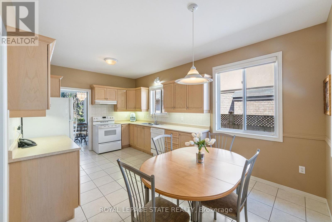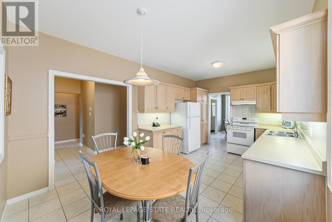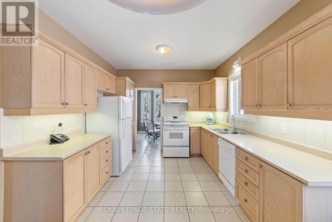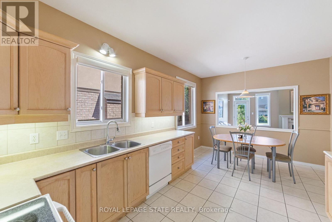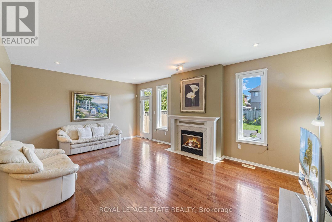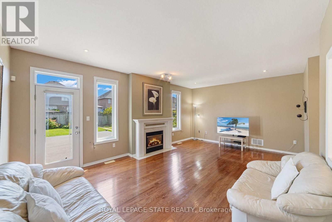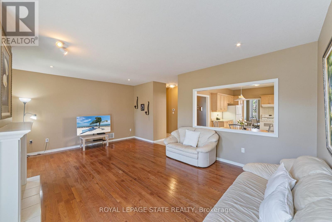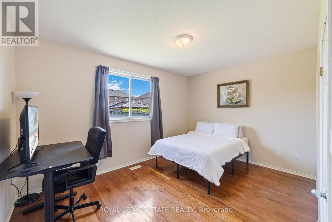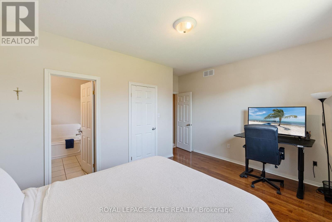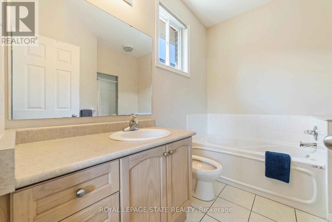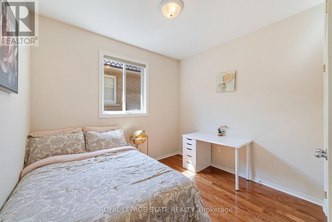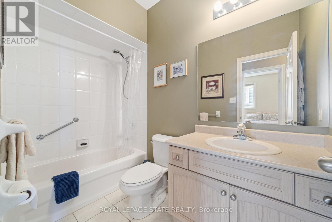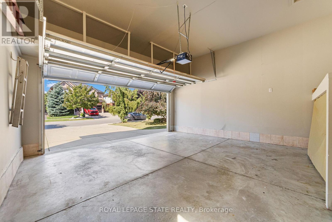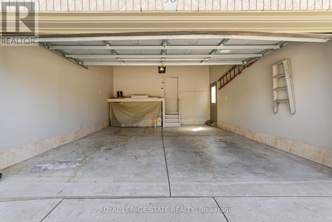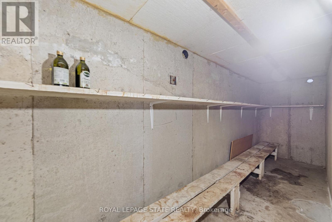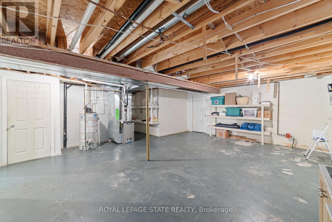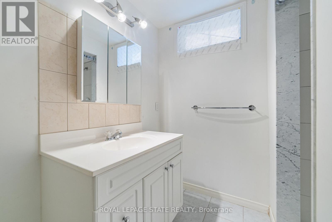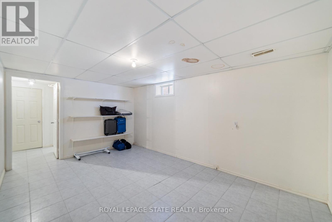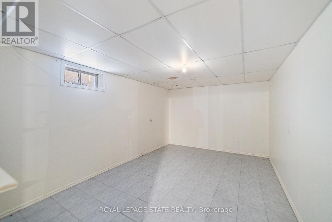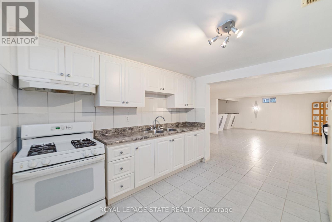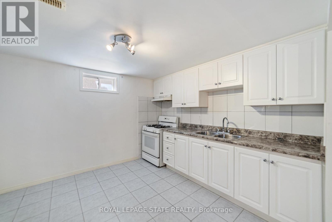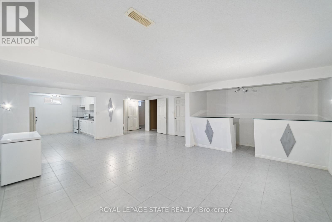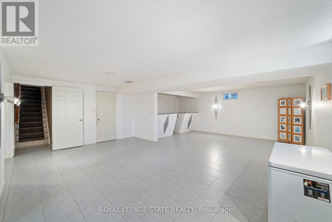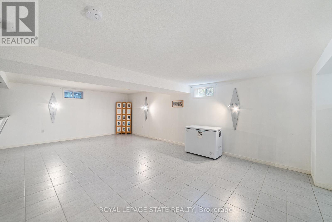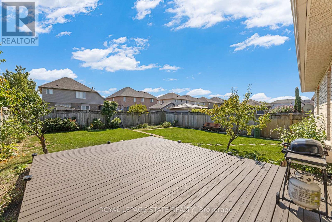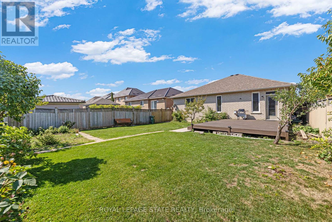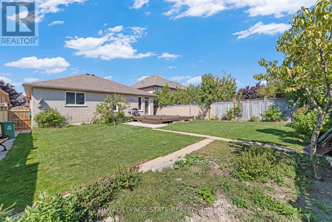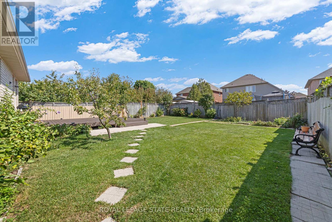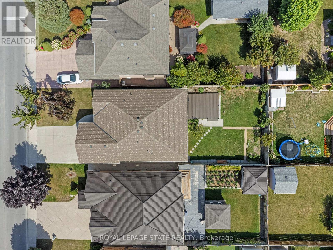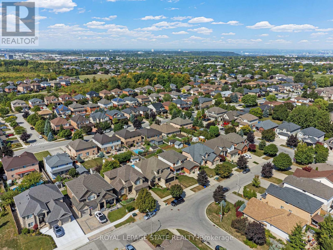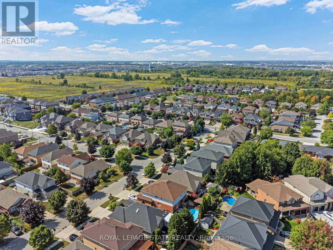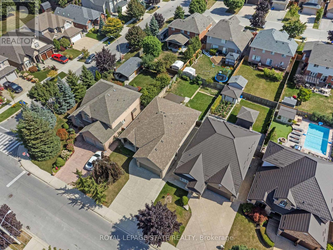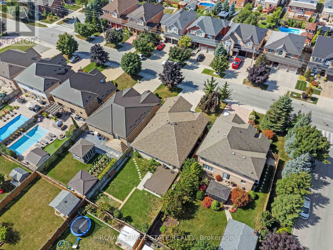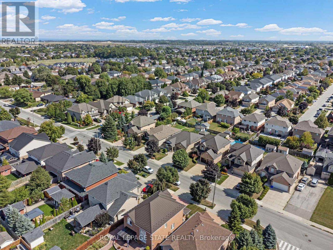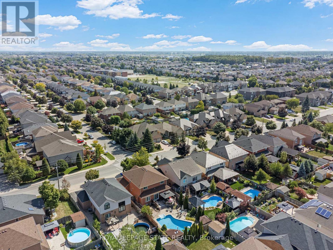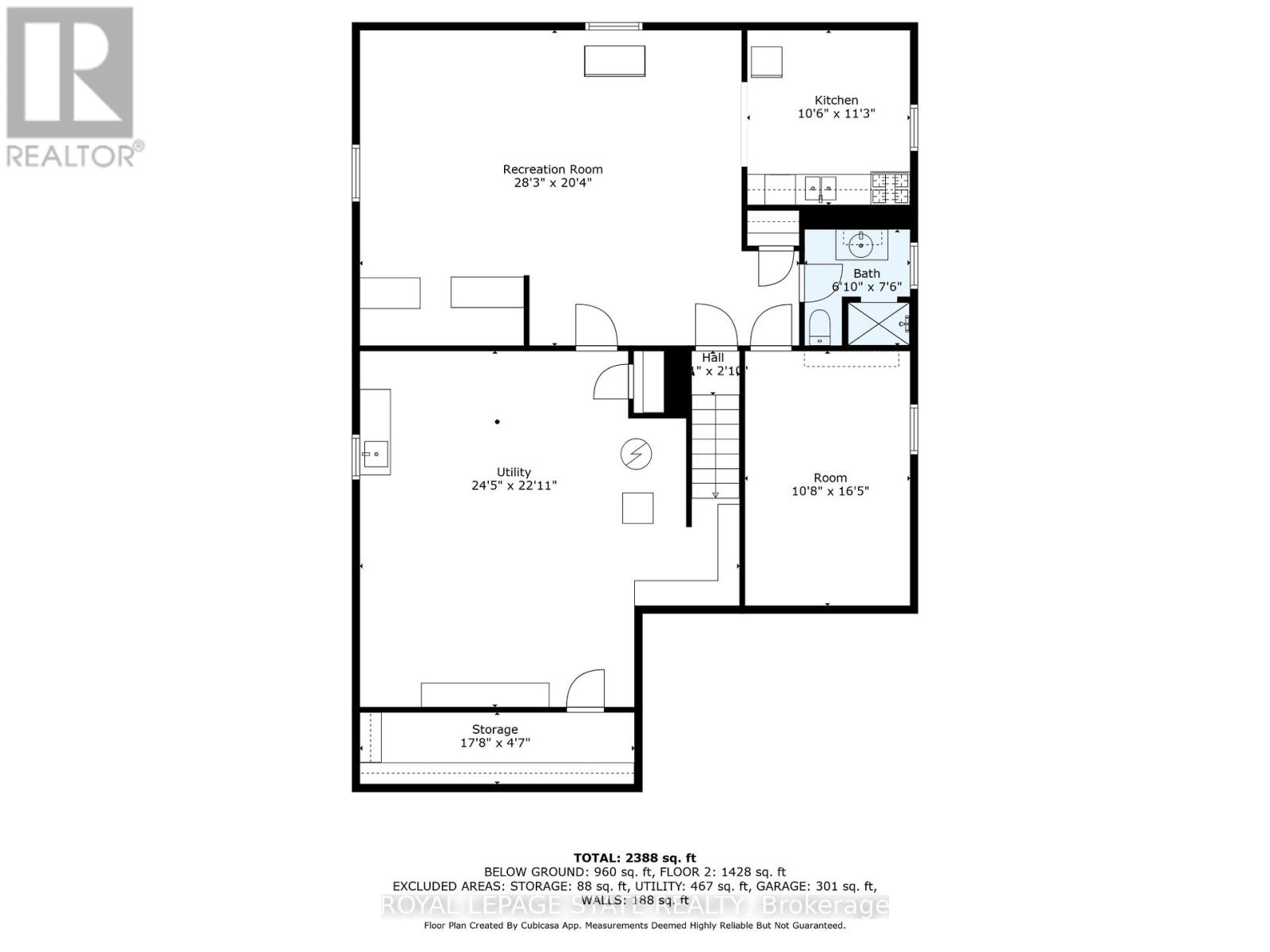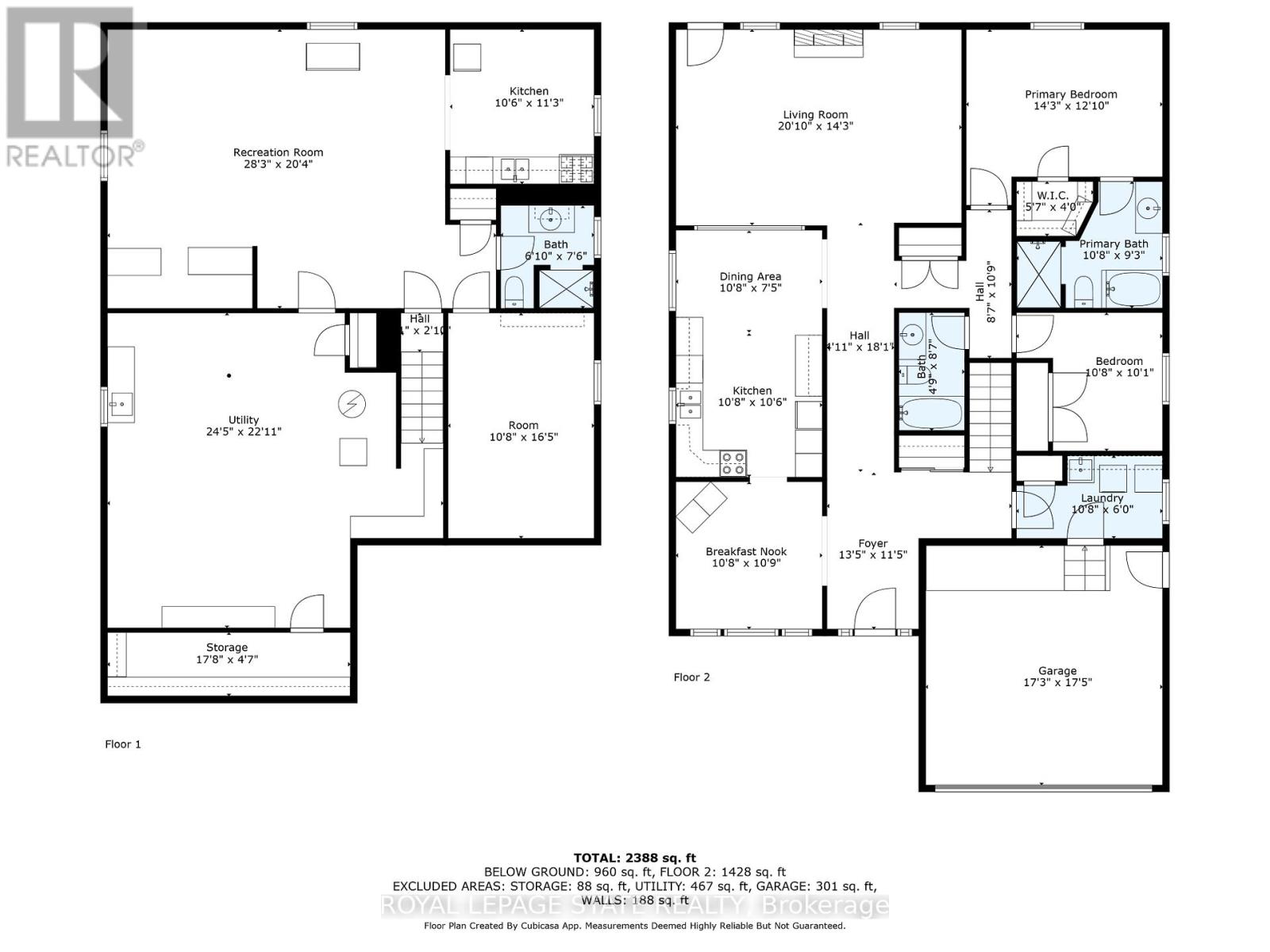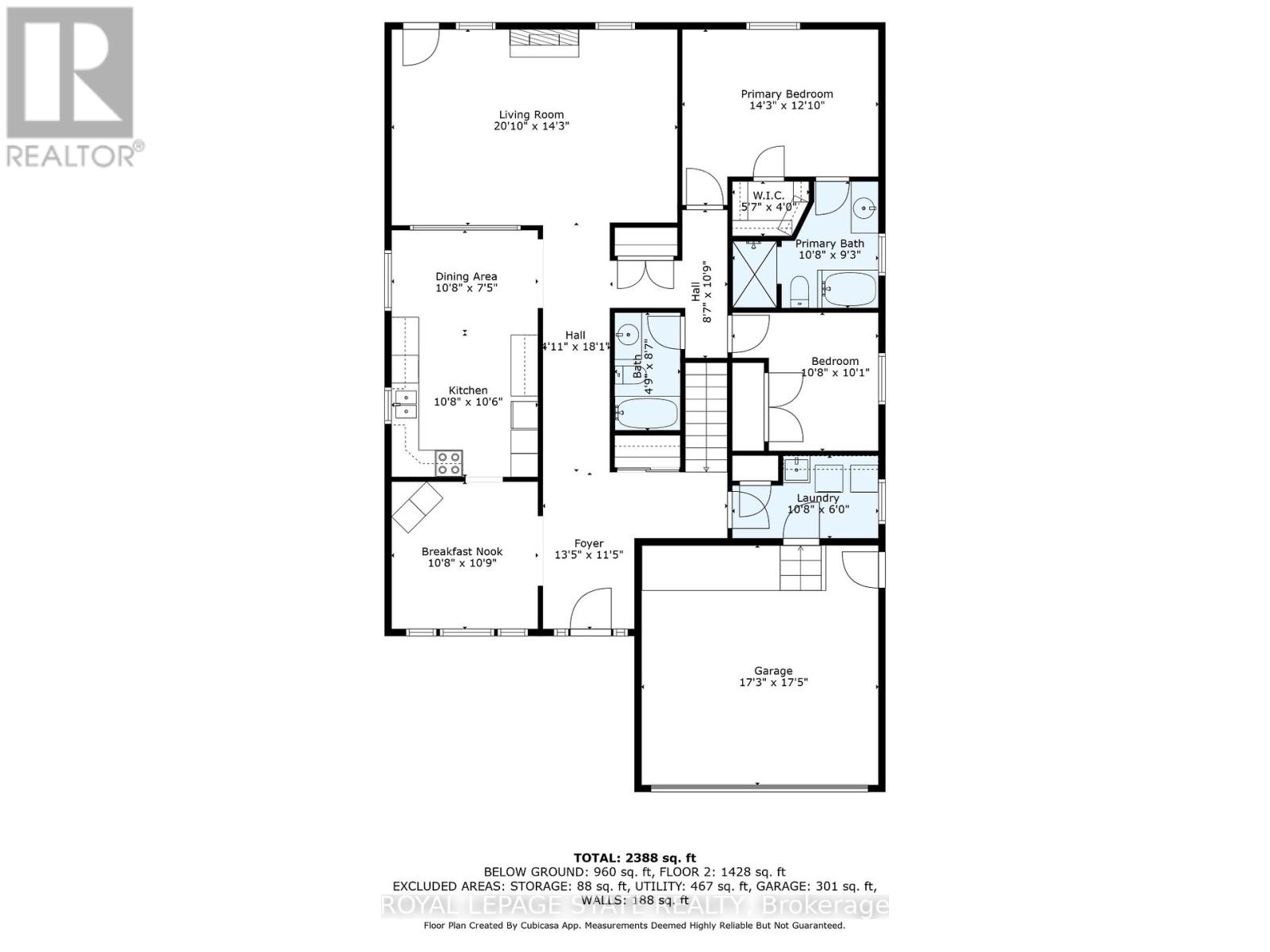3 Bedroom
3 Bathroom
1500 - 2000 sqft
Bungalow
Fireplace
Central Air Conditioning
Forced Air
$899,000
Welcome to this beautifully maintained all-brick bungalow featuring over 2500 sq ft of finished living space. Enjoy 3 bedrooms in total, 3 bathrooms, and a thoughtfully designed layout perfect for family living. The inviting living room with a cozy fireplace flows into a large eat-in kitchen and dining room, ideal for entertaining and everyday comfort. Convenient main floor laundry adds to the ease of living. The primary bedroom features a private ensuite and a spacious walk-in closet. Downstairs, the finished basement with in-law suite capabilities , offers versatile living options for extended family or guests. Enjoy the outdoors on the deck overlooking a private backyard, perfect for the relaxation and gatherings. A double car garage provides ample parking and storage. Located close to amenities and transit, this home provides the best of comfort and convenience. (id:49187)
Property Details
|
MLS® Number
|
X12403992 |
|
Property Type
|
Single Family |
|
Neigbourhood
|
Highland |
|
Community Name
|
Stoney Creek Mountain |
|
Amenities Near By
|
Public Transit, Park, Schools |
|
Equipment Type
|
Water Heater |
|
Features
|
Level Lot, Irregular Lot Size, Flat Site |
|
Parking Space Total
|
4 |
|
Rental Equipment Type
|
Water Heater |
|
Structure
|
Deck |
Building
|
Bathroom Total
|
3 |
|
Bedrooms Above Ground
|
2 |
|
Bedrooms Below Ground
|
1 |
|
Bedrooms Total
|
3 |
|
Age
|
16 To 30 Years |
|
Amenities
|
Fireplace(s) |
|
Appliances
|
Water Heater, Water Meter, Dishwasher, Dryer, Freezer, Stove, Washer, Window Coverings, Refrigerator |
|
Architectural Style
|
Bungalow |
|
Basement Development
|
Partially Finished |
|
Basement Type
|
Full (partially Finished) |
|
Construction Style Attachment
|
Detached |
|
Cooling Type
|
Central Air Conditioning |
|
Exterior Finish
|
Brick |
|
Fireplace Present
|
Yes |
|
Foundation Type
|
Poured Concrete |
|
Heating Fuel
|
Natural Gas |
|
Heating Type
|
Forced Air |
|
Stories Total
|
1 |
|
Size Interior
|
1500 - 2000 Sqft |
|
Type
|
House |
|
Utility Water
|
Municipal Water |
Parking
Land
|
Acreage
|
No |
|
Land Amenities
|
Public Transit, Park, Schools |
|
Sewer
|
Sanitary Sewer |
|
Size Depth
|
126 Ft ,7 In |
|
Size Frontage
|
46 Ft ,7 In |
|
Size Irregular
|
46.6 X 126.6 Ft |
|
Size Total Text
|
46.6 X 126.6 Ft|under 1/2 Acre |
|
Zoning Description
|
R3 |
Rooms
| Level |
Type |
Length |
Width |
Dimensions |
|
Basement |
Bathroom |
1.85 m |
2.32 m |
1.85 m x 2.32 m |
|
Basement |
Bedroom |
3.29 m |
5.03 m |
3.29 m x 5.03 m |
|
Basement |
Utility Room |
7.47 m |
6.74 m |
7.47 m x 6.74 m |
|
Basement |
Cold Room |
5.43 m |
1.43 m |
5.43 m x 1.43 m |
|
Basement |
Recreational, Games Room |
8.63 m |
6.22 m |
8.63 m x 6.22 m |
|
Basement |
Kitchen |
3.23 m |
3.44 m |
3.23 m x 3.44 m |
|
Main Level |
Kitchen |
3.29 m |
5.52 m |
3.29 m x 5.52 m |
|
Main Level |
Dining Room |
3.29 m |
3.32 m |
3.29 m x 3.32 m |
|
Main Level |
Living Room |
6.13 m |
4.36 m |
6.13 m x 4.36 m |
|
Main Level |
Bathroom |
1.49 m |
2.65 m |
1.49 m x 2.65 m |
|
Main Level |
Laundry Room |
3.29 m |
1.83 m |
3.29 m x 1.83 m |
|
Main Level |
Bedroom |
3.29 m |
3.08 m |
3.29 m x 3.08 m |
|
Main Level |
Primary Bedroom |
4.36 m |
3.69 m |
4.36 m x 3.69 m |
|
Main Level |
Bathroom |
3.29 m |
2.83 m |
3.29 m x 2.83 m |
Utilities
|
Cable
|
Installed |
|
Electricity
|
Installed |
|
Sewer
|
Installed |
https://www.realtor.ca/real-estate/28863388/96-second-road-w-hamilton-stoney-creek-mountain-stoney-creek-mountain

