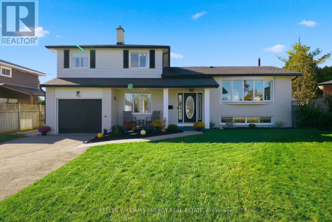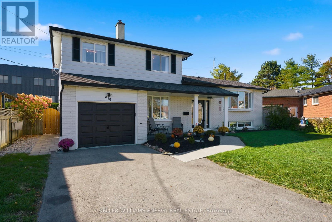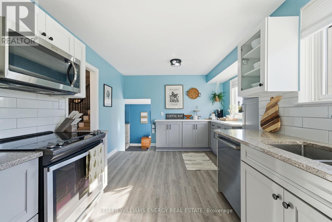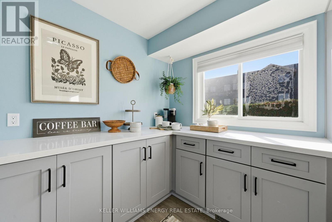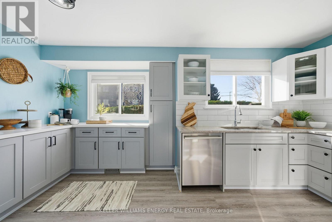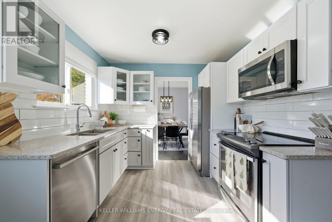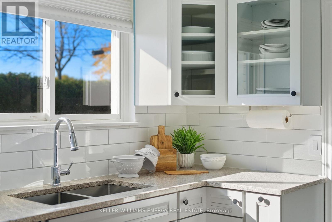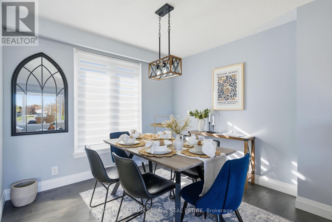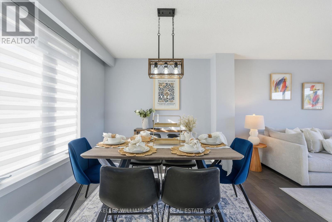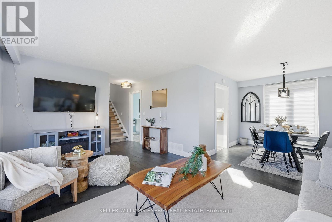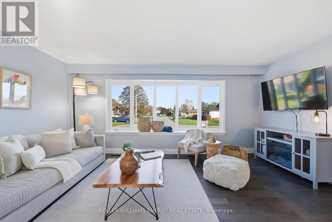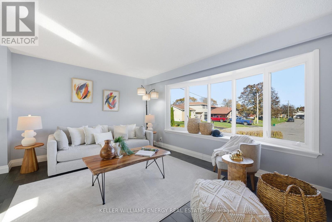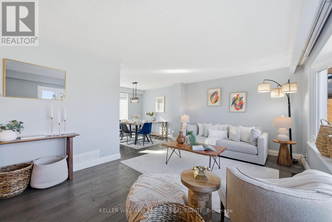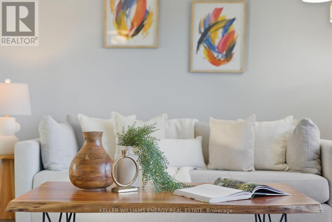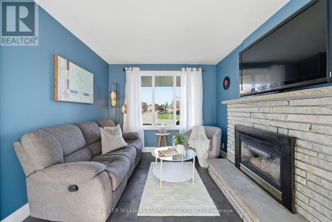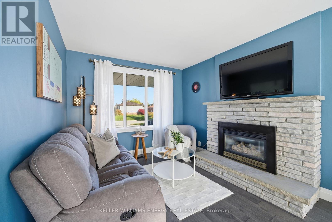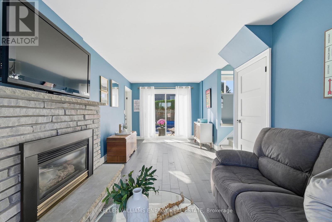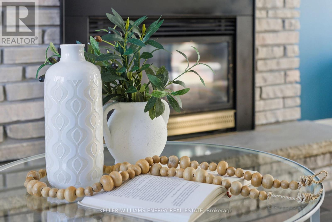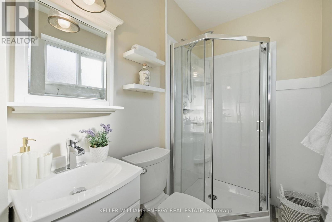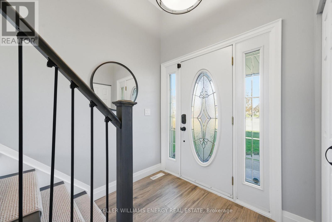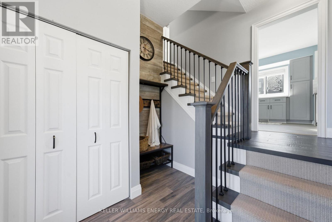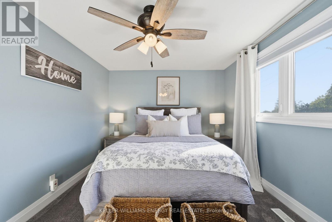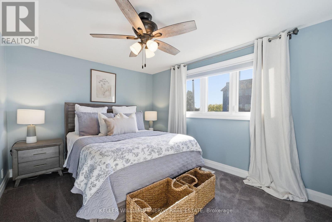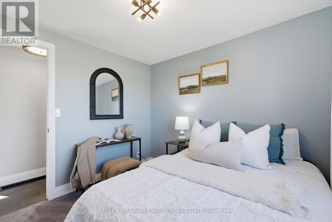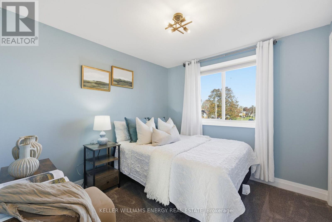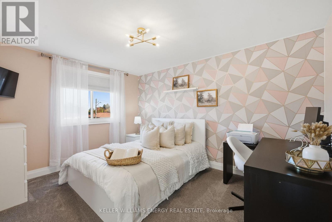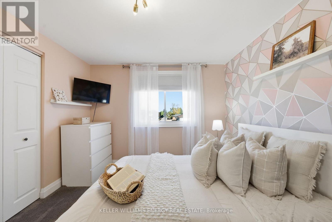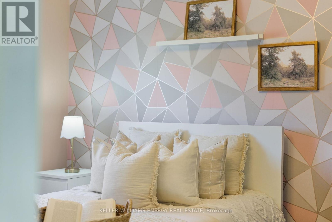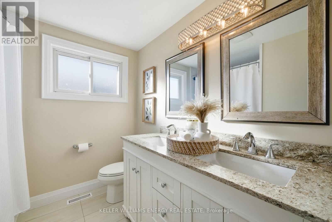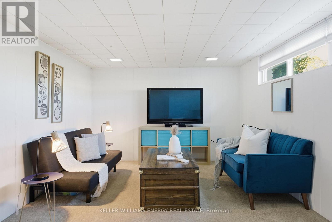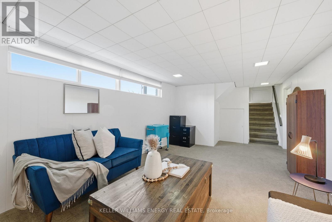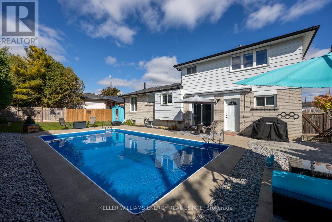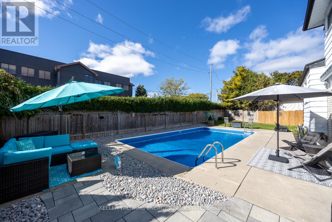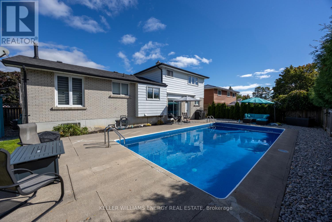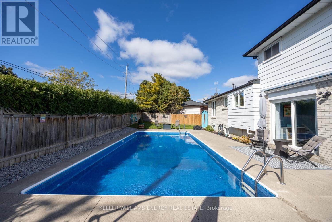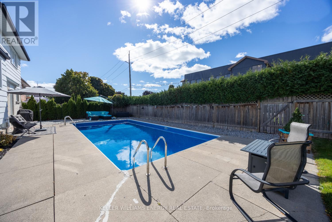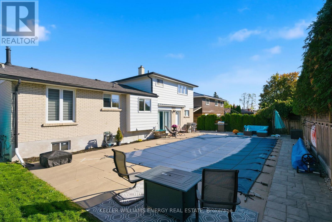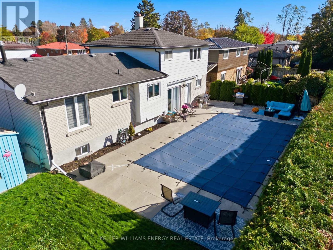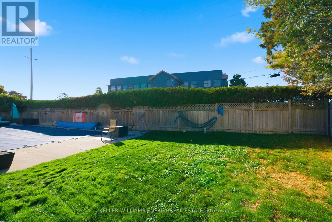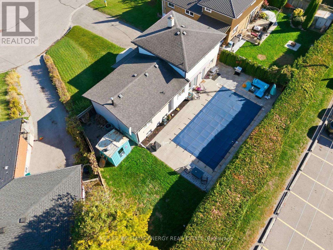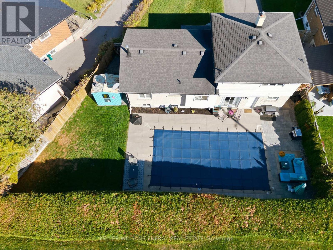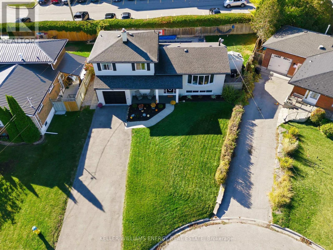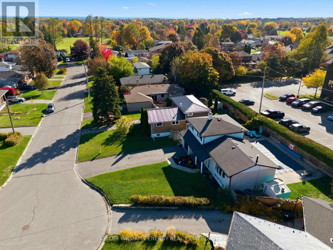961 Curtis Crescent Cobourg, Ontario K9A 2W4
$699,000
This charming 3-bedroom, 2-bathroom detached side split offers the perfect blend of comfort, style, and functionality. Step inside to find a spacious, updated kitchen that seamlessly flows into the open-concept dining and living areas - ideal for family gatherings or entertaining friends. The large bay window in the living room fills the space with natural light, creating a warm and inviting atmosphere. A few steps up or down take you to well-designed levels that maximize both privacy and convenience. The finished basement features a bright and versatile recreation room, perfect for movie nights, a home gym, or a play area. Outside, enjoy your own private oasis with a large backyard boasting an in-ground pool, stone patio area, and lush green space - ideal for summer entertaining and relaxation.Located in a desirable Cobourg neighbourhood, this home is close to parks, schools, shopping, and other local amenities, offering the best of small-town living with easy access to everything you need.Move-in ready and full of charm - this is the one you've been waiting for! (id:49187)
Open House
This property has open houses!
2:00 pm
Ends at:4:00 pm
2:00 pm
Ends at:4:00 pm
Property Details
| MLS® Number | X12489610 |
| Property Type | Single Family |
| Community Name | Cobourg |
| Equipment Type | Water Heater |
| Parking Space Total | 7 |
| Pool Type | Inground Pool |
| Rental Equipment Type | Water Heater |
Building
| Bathroom Total | 2 |
| Bedrooms Above Ground | 3 |
| Bedrooms Total | 3 |
| Amenities | Fireplace(s) |
| Appliances | Garage Door Opener Remote(s), Dishwasher, Dryer, Microwave, Stove, Washer, Refrigerator |
| Basement Development | Finished |
| Basement Type | N/a (finished) |
| Construction Style Attachment | Detached |
| Cooling Type | Central Air Conditioning |
| Exterior Finish | Brick |
| Fireplace Present | Yes |
| Flooring Type | Carpeted, Hardwood |
| Foundation Type | Block |
| Heating Fuel | Natural Gas |
| Heating Type | Forced Air |
| Stories Total | 2 |
| Size Interior | 1100 - 1500 Sqft |
| Type | House |
| Utility Water | Municipal Water |
Parking
| Attached Garage | |
| Garage |
Land
| Acreage | No |
| Sewer | Sanitary Sewer |
| Size Depth | 98 Ft |
| Size Frontage | 51 Ft ,1 In |
| Size Irregular | 51.1 X 98 Ft |
| Size Total Text | 51.1 X 98 Ft |
Rooms
| Level | Type | Length | Width | Dimensions |
|---|---|---|---|---|
| Basement | Recreational, Games Room | 6.34 m | 3.42 m | 6.34 m x 3.42 m |
| Main Level | Living Room | 5.32 m | 3.48 m | 5.32 m x 3.48 m |
| Main Level | Dining Room | 3.03 m | 2.97 m | 3.03 m x 2.97 m |
| Main Level | Kitchen | 5.01 m | 3.38 m | 5.01 m x 3.38 m |
| Main Level | Family Room | 6.45 m | 2.98 m | 6.45 m x 2.98 m |
| Upper Level | Primary Bedroom | 4.21 m | 3.02 m | 4.21 m x 3.02 m |
| Upper Level | Bedroom 2 | 3.88 m | 3.06 m | 3.88 m x 3.06 m |
| Upper Level | Bedroom 3 | 2.83 m | 2.72 m | 2.83 m x 2.72 m |
https://www.realtor.ca/real-estate/29046990/961-curtis-crescent-cobourg-cobourg

