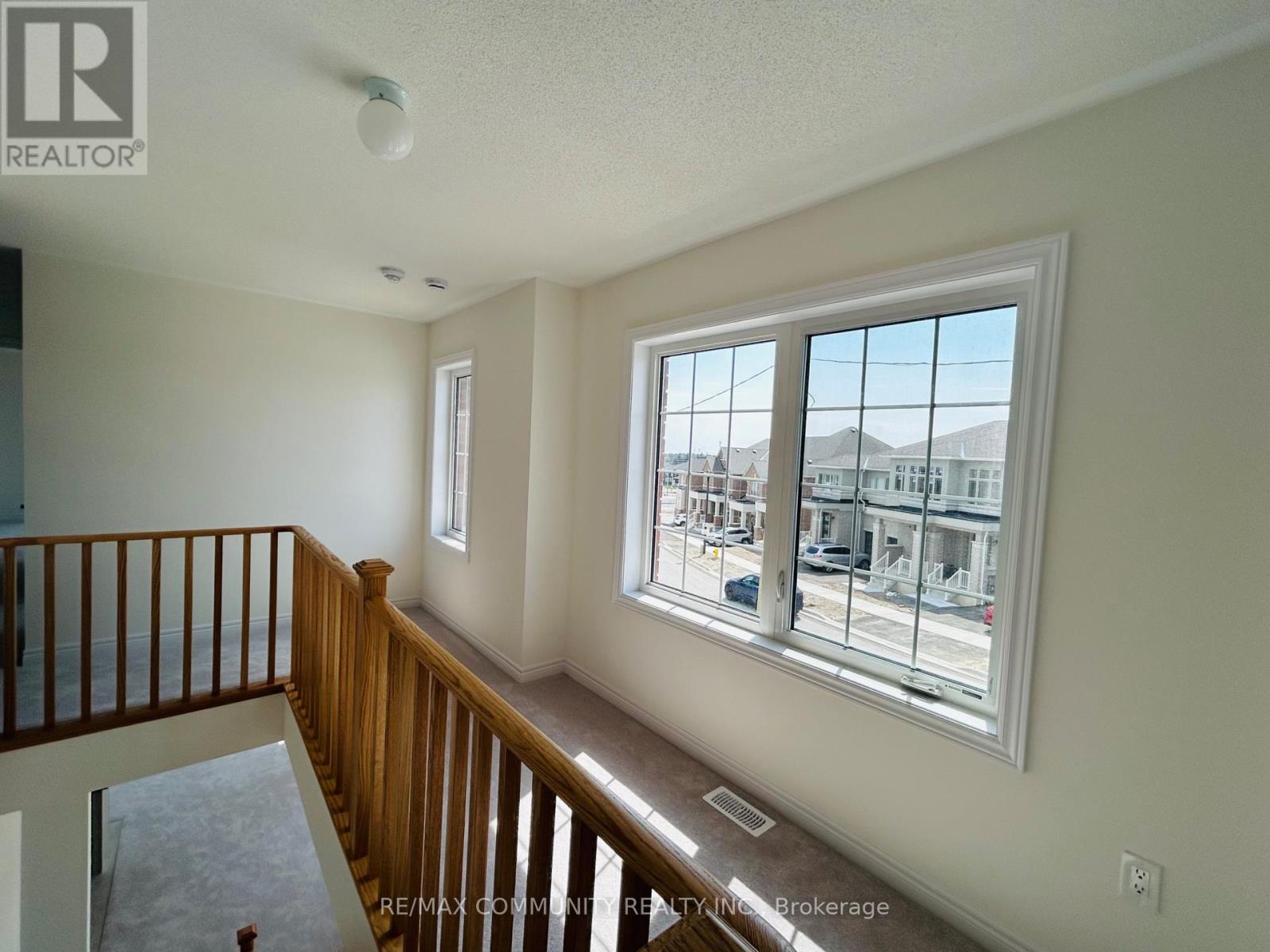519.240.3380
stacey@makeamove.ca
961 Elizabeth Mackenzie Drive Pickering, Ontario L1X 0P5
4 Bedroom
3 Bathroom
2000 - 2500 sqft
Fireplace
Central Air Conditioning
Forced Air
$3,499 Monthly
Brand new Four Bedroom, Three Washroom Corner home in Rural Pickering new development area. Very bright home with a lot of windows, fire place, walk out to deck, basement with large window, access through garage and second floor laundry. Walking distance to Whites/Taunton. (id:49187)
Property Details
| MLS® Number | E12132976 |
| Property Type | Single Family |
| Community Name | Rural Pickering |
| Features | In Suite Laundry |
| Parking Space Total | 2 |
| Structure | Deck |
Building
| Bathroom Total | 3 |
| Bedrooms Above Ground | 4 |
| Bedrooms Total | 4 |
| Age | New Building |
| Amenities | Fireplace(s) |
| Basement Development | Unfinished |
| Basement Type | N/a (unfinished) |
| Construction Style Attachment | Attached |
| Cooling Type | Central Air Conditioning |
| Exterior Finish | Brick |
| Fireplace Present | Yes |
| Fireplace Total | 1 |
| Flooring Type | Carpeted, Ceramic |
| Foundation Type | Poured Concrete |
| Half Bath Total | 1 |
| Heating Fuel | Natural Gas |
| Heating Type | Forced Air |
| Stories Total | 2 |
| Size Interior | 2000 - 2500 Sqft |
| Type | Row / Townhouse |
| Utility Water | Municipal Water |
Parking
| Attached Garage | |
| Garage |
Land
| Acreage | No |
| Sewer | Sanitary Sewer |
Rooms
| Level | Type | Length | Width | Dimensions |
|---|---|---|---|---|
| Second Level | Primary Bedroom | 4.2 m | 3.2 m | 4.2 m x 3.2 m |
| Second Level | Bedroom 2 | 3.2 m | 2.9 m | 3.2 m x 2.9 m |
| Second Level | Bedroom 3 | 3.7 m | 2.75 m | 3.7 m x 2.75 m |
| Second Level | Bedroom 4 | 4 m | 2.85 m | 4 m x 2.85 m |
| Second Level | Laundry Room | 1.8 m | 1.6 m | 1.8 m x 1.6 m |
| Main Level | Living Room | 3.3 m | 3.2 m | 3.3 m x 3.2 m |
| Main Level | Family Room | 6.4 m | 3.45 m | 6.4 m x 3.45 m |
| Main Level | Dining Room | 3.7 m | 2.7 m | 3.7 m x 2.7 m |
https://www.realtor.ca/real-estate/28279421/961-elizabeth-mackenzie-drive-pickering-rural-pickering























