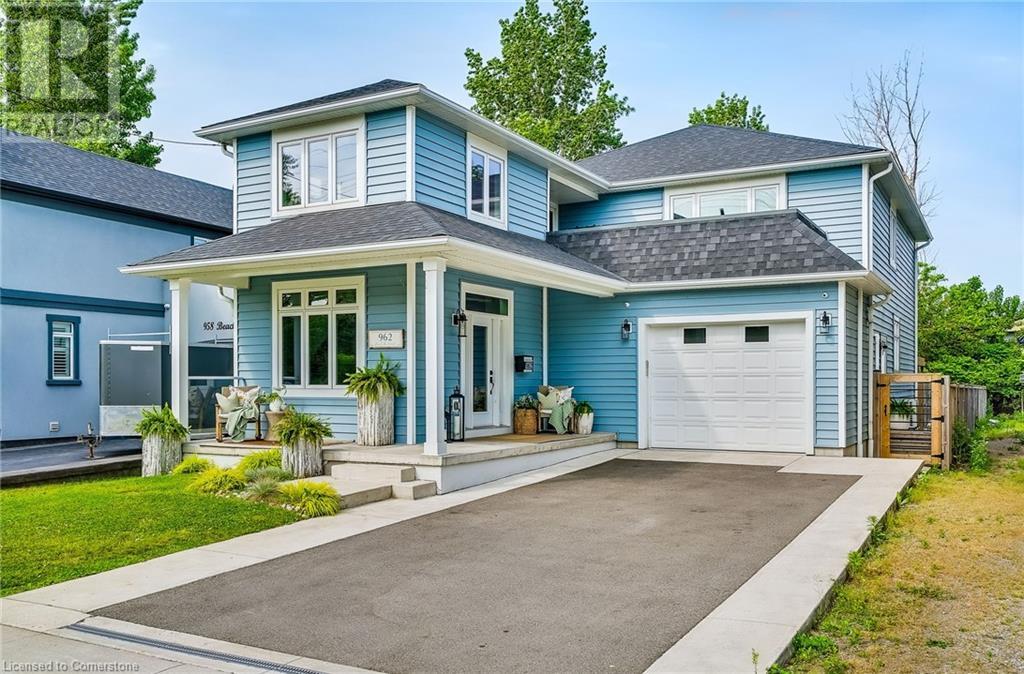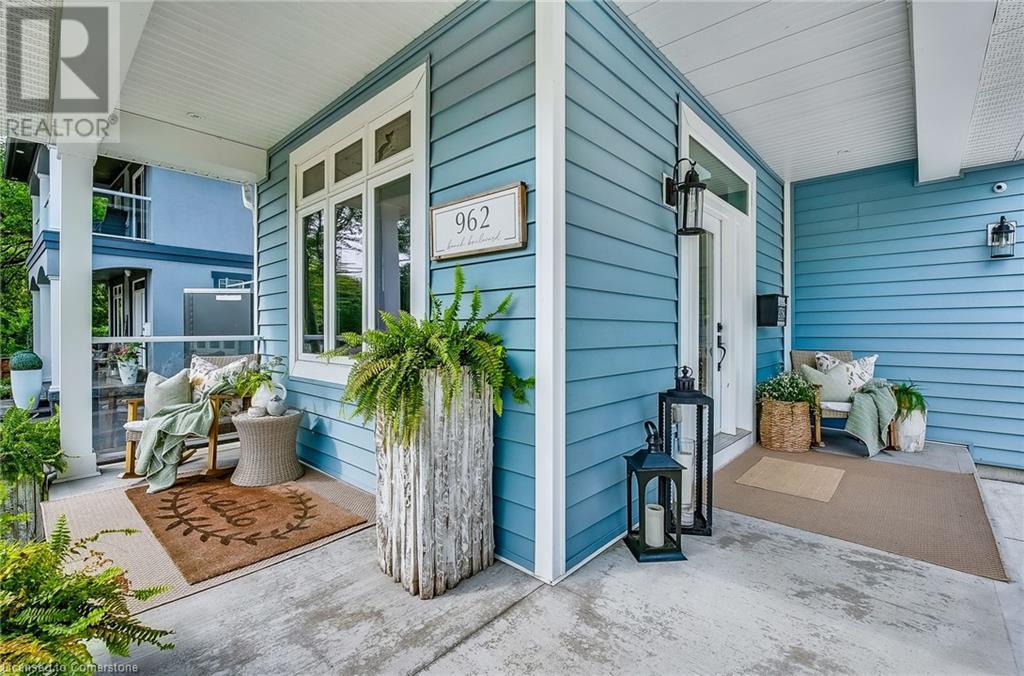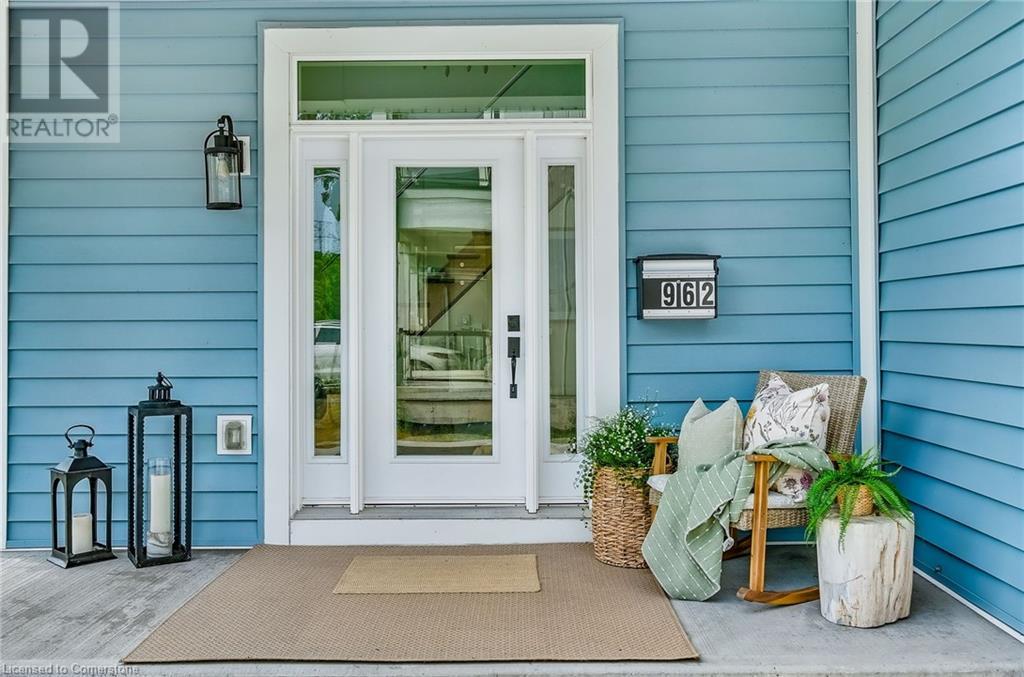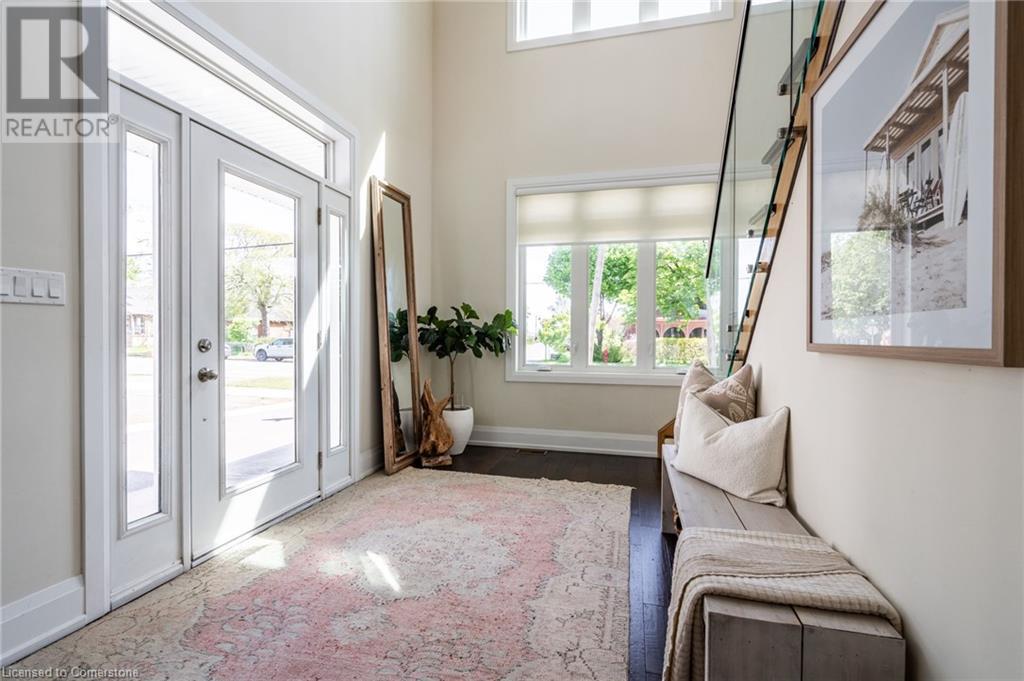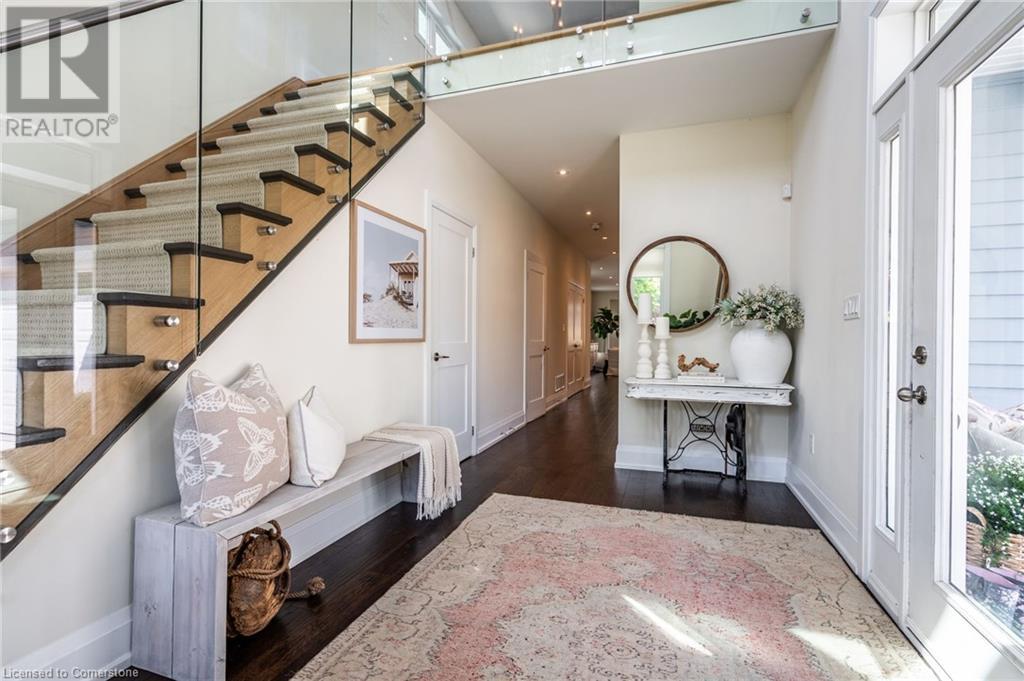3 Bedroom
3 Bathroom
2580 sqft
2 Level
Central Air Conditioning
Forced Air
$1,289,000
This stunning custom-built home in the highly sought-after Hamilton Beach Community offers an exceptional lifestyle just steps from the waterfront trail and sandy beach. With approximately 2,500 sq ft of beautifully designed living space, every detail has been thoughtfully crafted for comfort and style. Step inside to find engineered hardwood floors, soaring nine-foot ceilings, and a custom kitchen complete with stainless steel appliances, a central island, and sleek finishes—perfect for everyday living and entertaining. A spacious second-floor loft opens to a private patio with breathtaking, unobstructed lake views, creating the ultimate spot to unwind. The primary suite is a true retreat, featuring a spa-like ensuite bathroom, walk-in closet, and a large picture window framing panoramic lake views. Two additional generously sized bedrooms complete the upper level, ideal for family or guests. Out back, your private oasis awaits—enjoy morning coffee or evening cocktails on the expansive deck, perfect for relaxing or hosting gatherings. From the moment you walk through the front door, this home will capture your heart. Just move in and start living the beachside lifestyle! Please note: the basement is for storage space only. (id:49187)
Property Details
|
MLS® Number
|
40742132 |
|
Property Type
|
Single Family |
|
Neigbourhood
|
Hamilton Beach |
|
Amenities Near By
|
Beach, Hospital, Marina, Park, Place Of Worship, Schools |
|
Equipment Type
|
None |
|
Features
|
Sump Pump, Automatic Garage Door Opener |
|
Parking Space Total
|
5 |
|
Rental Equipment Type
|
None |
Building
|
Bathroom Total
|
3 |
|
Bedrooms Above Ground
|
3 |
|
Bedrooms Total
|
3 |
|
Appliances
|
Dishwasher, Dryer, Refrigerator, Stove, Washer, Hood Fan, Window Coverings |
|
Architectural Style
|
2 Level |
|
Basement Development
|
Unfinished |
|
Basement Type
|
Full (unfinished) |
|
Constructed Date
|
2017 |
|
Construction Style Attachment
|
Detached |
|
Cooling Type
|
Central Air Conditioning |
|
Exterior Finish
|
Aluminum Siding |
|
Foundation Type
|
Poured Concrete |
|
Half Bath Total
|
1 |
|
Heating Fuel
|
Natural Gas |
|
Heating Type
|
Forced Air |
|
Stories Total
|
2 |
|
Size Interior
|
2580 Sqft |
|
Type
|
House |
|
Utility Water
|
Municipal Water |
Parking
Land
|
Access Type
|
Road Access, Highway Access, Highway Nearby |
|
Acreage
|
No |
|
Land Amenities
|
Beach, Hospital, Marina, Park, Place Of Worship, Schools |
|
Sewer
|
Municipal Sewage System |
|
Size Depth
|
171 Ft |
|
Size Frontage
|
43 Ft |
|
Size Irregular
|
0.168 |
|
Size Total
|
0.168 Ac|under 1/2 Acre |
|
Size Total Text
|
0.168 Ac|under 1/2 Acre |
|
Zoning Description
|
C/s-1436a |
Rooms
| Level |
Type |
Length |
Width |
Dimensions |
|
Second Level |
Laundry Room |
|
|
7'8'' x 5'10'' |
|
Second Level |
3pc Bathroom |
|
|
10'1'' x 5'10'' |
|
Second Level |
Bedroom |
|
|
13'6'' x 12'8'' |
|
Second Level |
Bedroom |
|
|
13'10'' x 11'4'' |
|
Second Level |
Full Bathroom |
|
|
Measurements not available |
|
Second Level |
Primary Bedroom |
|
|
12'2'' x 19'9'' |
|
Second Level |
Family Room |
|
|
20'6'' x 10'9'' |
|
Main Level |
2pc Bathroom |
|
|
7'8'' x 3'0'' |
|
Main Level |
Living Room |
|
|
12'3'' x 30'10'' |
|
Main Level |
Kitchen |
|
|
11'3'' x 12'4'' |
|
Main Level |
Dining Room |
|
|
11'3'' x 11'0'' |
|
Main Level |
Foyer |
|
|
14'8'' x 8'2'' |
https://www.realtor.ca/real-estate/28480226/962-beach-boulevard-hamilton

