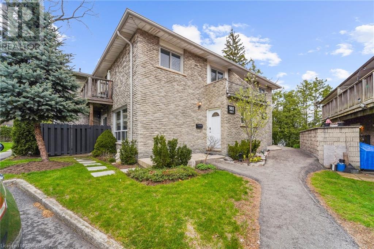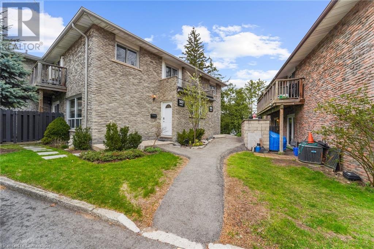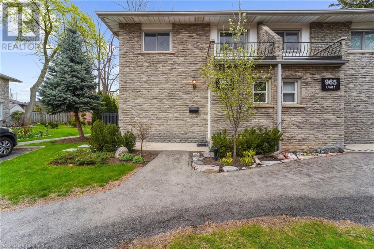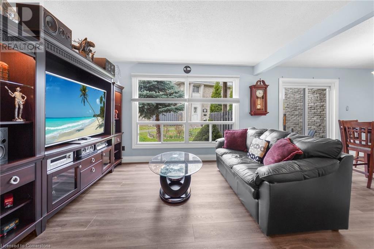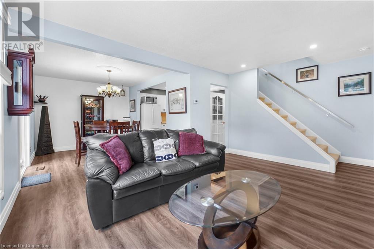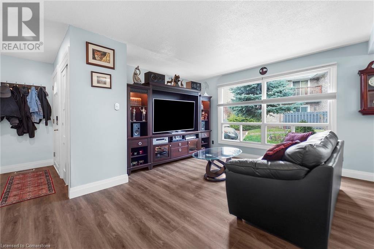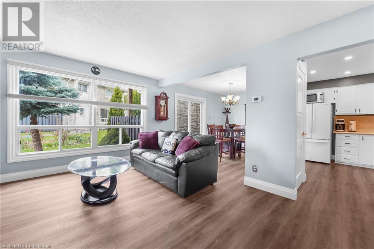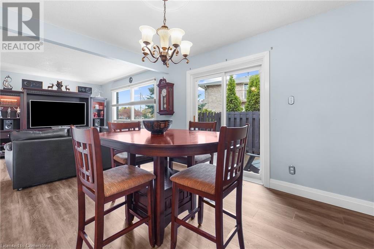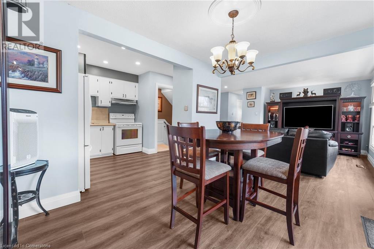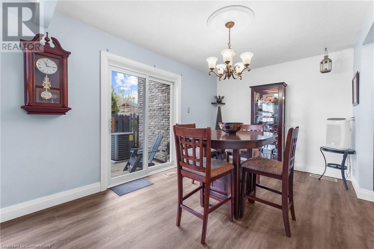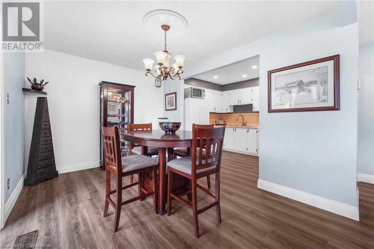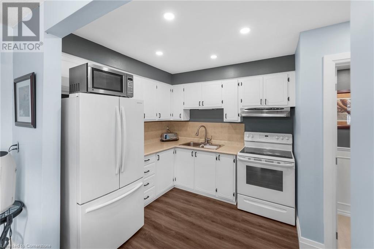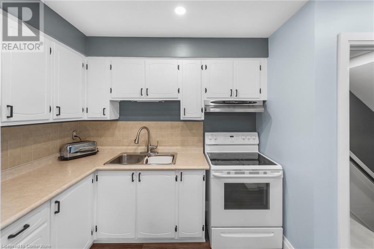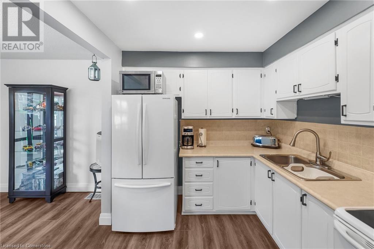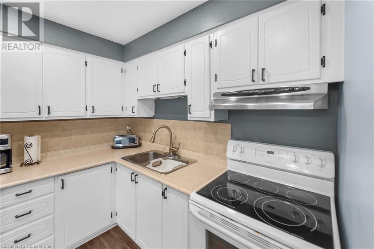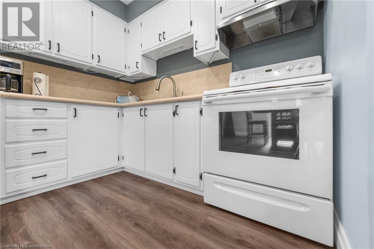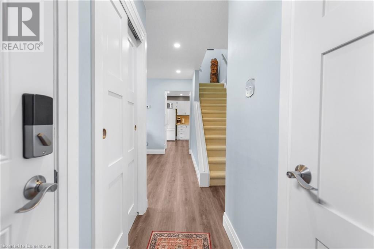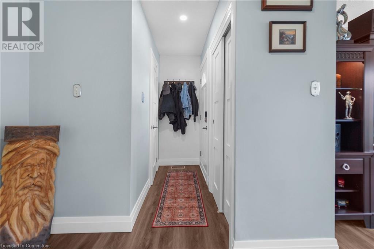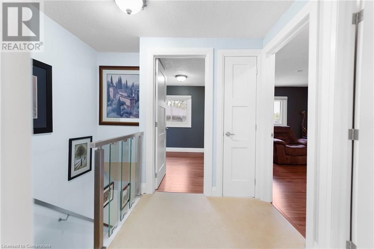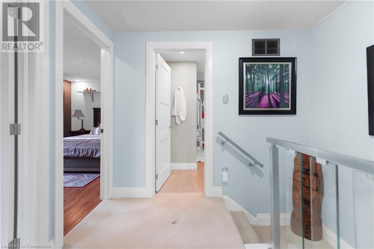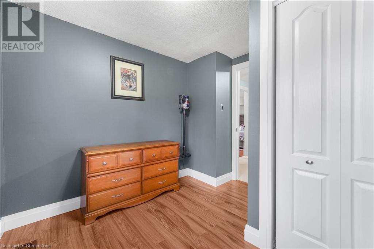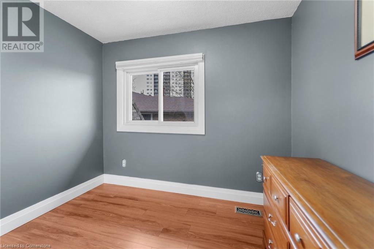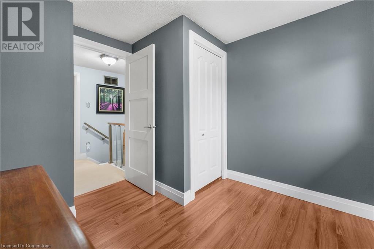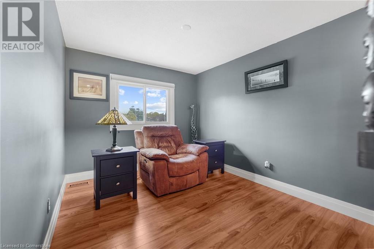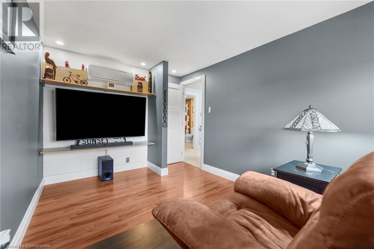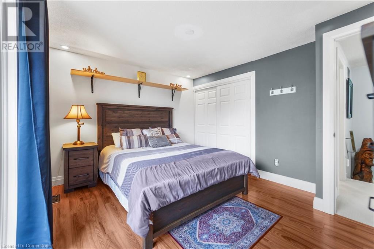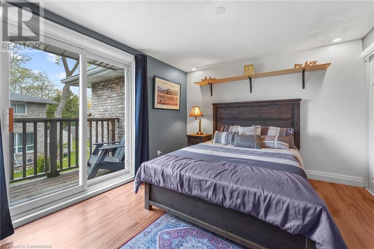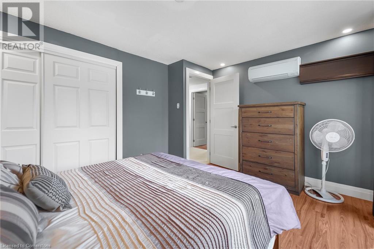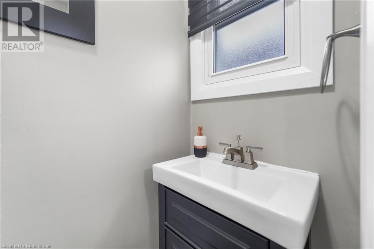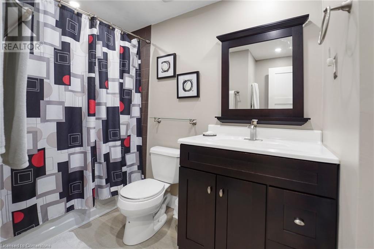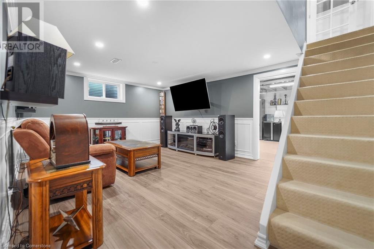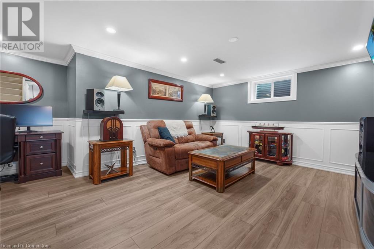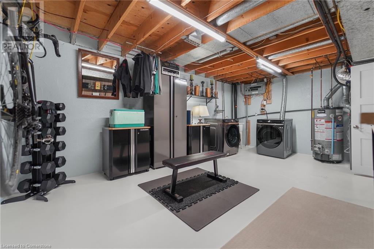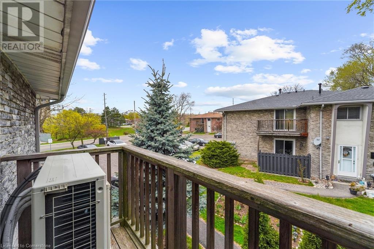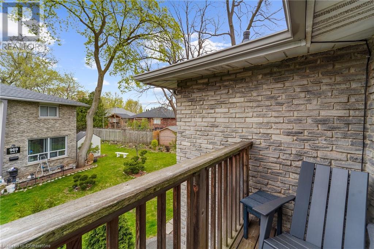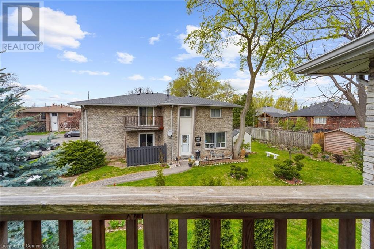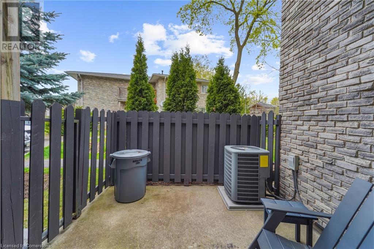519.240.3380
stacey@makeamove.ca
965 Francis Road Unit# 2 Burlington, Ontario L7T 3Z1
3 Bedroom
2 Bathroom
1036 sqft
2 Level
Central Air Conditioning
Forced Air
$674,990Maintenance,
$531.31 Monthly
Maintenance,
$531.31 MonthlyDiscover this beautifully maintained end-unit townhome offering 3 bedrooms and 2 bathrooms. This bright and inviting home features a functional layout with spacious principal rooms, a walk-out to a cozy patio, and a private balcony off the primary bedroom. Perfectly located in a peaceful, family-centric area close to schools, shopping, parks, and public transit. A fantastic opportunity to own a well-appointed home in a convenient and welcoming neighbourhood. (id:49187)
Property Details
| MLS® Number | 40723257 |
| Property Type | Single Family |
| Neigbourhood | La Salle |
| Features | Balcony |
| Parking Space Total | 1 |
Building
| Bathroom Total | 2 |
| Bedrooms Above Ground | 3 |
| Bedrooms Total | 3 |
| Appliances | Dryer, Microwave, Refrigerator, Washer |
| Architectural Style | 2 Level |
| Basement Development | Finished |
| Basement Type | Full (finished) |
| Construction Style Attachment | Attached |
| Cooling Type | Central Air Conditioning |
| Exterior Finish | Brick |
| Half Bath Total | 1 |
| Heating Type | Forced Air |
| Stories Total | 2 |
| Size Interior | 1036 Sqft |
| Type | Row / Townhouse |
| Utility Water | Municipal Water |
Parking
| Visitor Parking |
Land
| Acreage | No |
| Sewer | Municipal Sewage System |
| Size Total Text | Under 1/2 Acre |
| Zoning Description | Rm2 |
Rooms
| Level | Type | Length | Width | Dimensions |
|---|---|---|---|---|
| Second Level | 4pc Bathroom | Measurements not available | ||
| Second Level | Bedroom | 9'1'' x 8'0'' | ||
| Second Level | Bedroom | 11'0'' x 9'0'' | ||
| Second Level | Primary Bedroom | 12'10'' x 10'8'' | ||
| Basement | Laundry Room | Measurements not available | ||
| Basement | Bonus Room | Measurements not available | ||
| Basement | Recreation Room | 15'2'' x 13'1'' | ||
| Main Level | 2pc Bathroom | Measurements not available | ||
| Main Level | Kitchen | 8'9'' x 8'5'' | ||
| Main Level | Dining Room | 12'9'' x 9'7'' | ||
| Main Level | Living Room | 13'3'' x 12'0'' |
https://www.realtor.ca/real-estate/28265452/965-francis-road-unit-2-burlington

