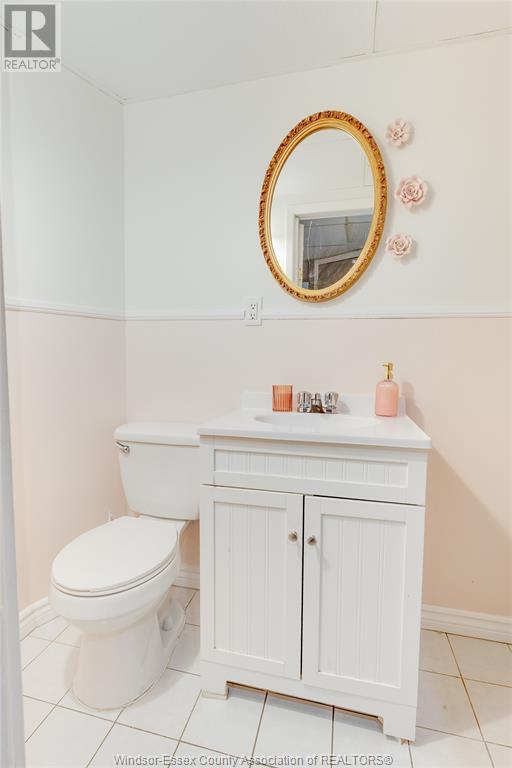4 Bedroom
2 Bathroom
Central Air Conditioning
Forced Air, Furnace
$399,000
Welcome to this beautifully maintained 2 story semi detached home in the heart of Forest Glade community. This home features a main floor living room space with an open concept kitchen and dining area. On the second floor upstairs you will find 3 nice sized bedrooms and a 4pc bathroom. Downstairs lower level features open living room or recreational room space along with a storage room and 2 pc bathroom. Enjoy this large oversized fully fenced deep backyard with a gas bbq line and patio area as you entertain guests, and no rear neighbours. Up to 3 car paved driveway gives ample parking. New roof under 1.5 years old. This home has all the amenities close by, schools, shopping, transit and community center. (id:49187)
Property Details
|
MLS® Number
|
25014934 |
|
Property Type
|
Single Family |
|
Neigbourhood
|
Forest Glade |
|
Equipment Type
|
Furnace |
|
Features
|
Paved Driveway |
|
Rental Equipment Type
|
Furnace |
Building
|
Bathroom Total
|
2 |
|
Bedrooms Above Ground
|
3 |
|
Bedrooms Below Ground
|
1 |
|
Bedrooms Total
|
4 |
|
Appliances
|
Dryer, Refrigerator, Stove, Washer |
|
Constructed Date
|
1973 |
|
Construction Style Attachment
|
Semi-detached |
|
Cooling Type
|
Central Air Conditioning |
|
Exterior Finish
|
Aluminum/vinyl |
|
Flooring Type
|
Ceramic/porcelain, Laminate |
|
Foundation Type
|
Block, Concrete |
|
Half Bath Total
|
1 |
|
Heating Fuel
|
Natural Gas |
|
Heating Type
|
Forced Air, Furnace |
|
Stories Total
|
2 |
|
Type
|
House |
Land
|
Acreage
|
No |
|
Size Irregular
|
26.51 X Ft / 0.1 Ac |
|
Size Total Text
|
26.51 X Ft / 0.1 Ac |
|
Zoning Description
|
R2.2b |
Rooms
| Level |
Type |
Length |
Width |
Dimensions |
|
Second Level |
4pc Bathroom |
|
|
Measurements not available |
|
Second Level |
Bedroom |
|
|
Measurements not available |
|
Second Level |
Bedroom |
|
|
Measurements not available |
|
Second Level |
Bedroom |
|
|
Measurements not available |
|
Lower Level |
2pc Bathroom |
|
|
Measurements not available |
|
Lower Level |
Other |
|
|
Measurements not available |
|
Lower Level |
Laundry Room |
|
|
Measurements not available |
|
Main Level |
Eating Area |
|
|
Measurements not available |
|
Main Level |
Kitchen |
|
|
Measurements not available |
|
Main Level |
Foyer |
|
|
Measurements not available |
|
Main Level |
Family Room |
|
|
Measurements not available |
https://www.realtor.ca/real-estate/28459349/9670-melville-drive-windsor














































