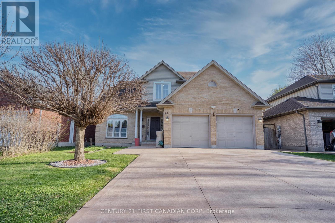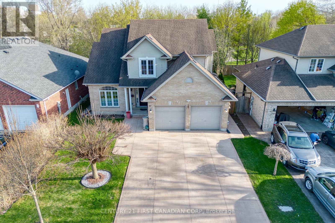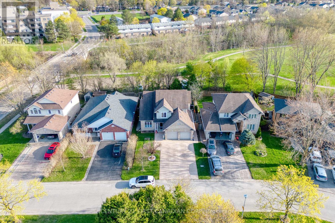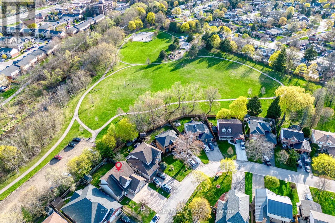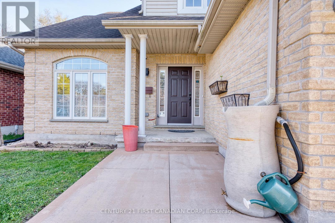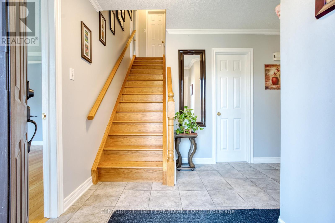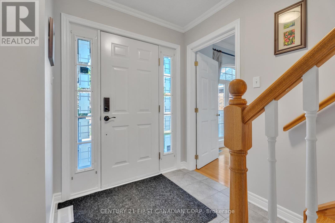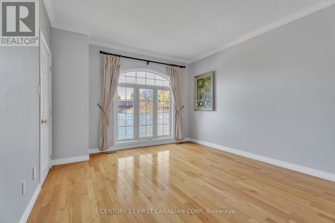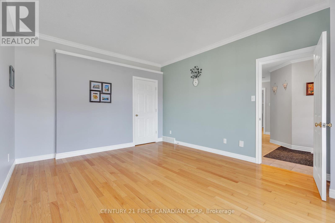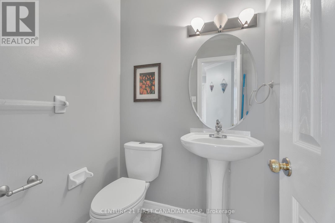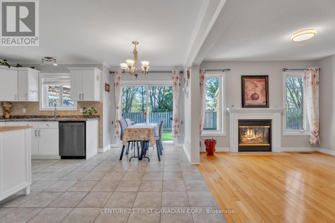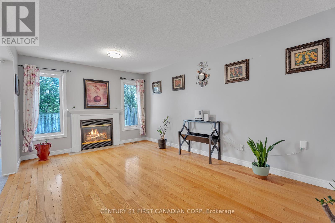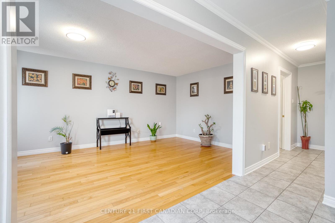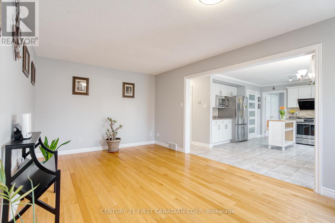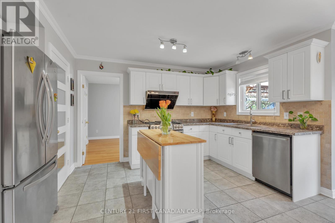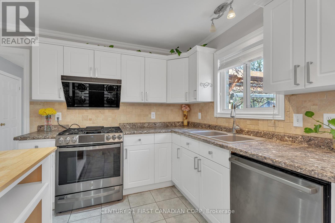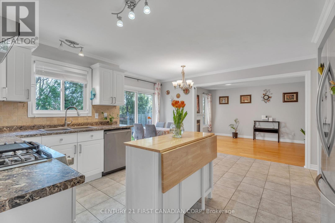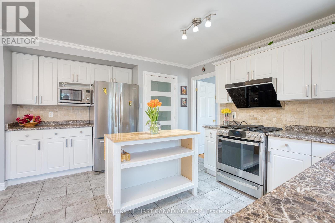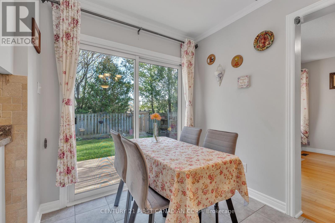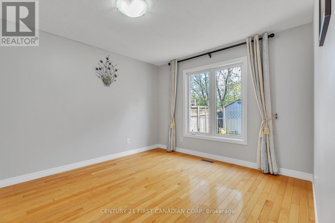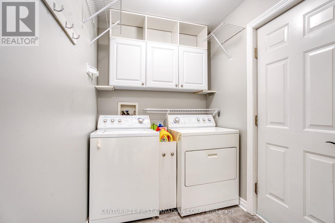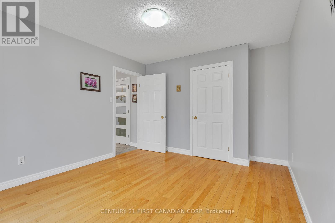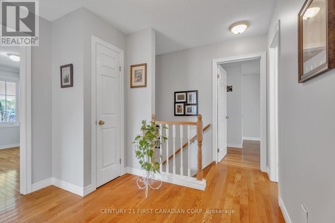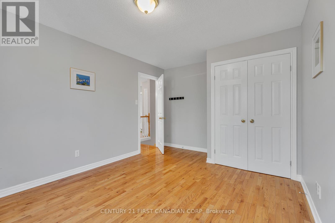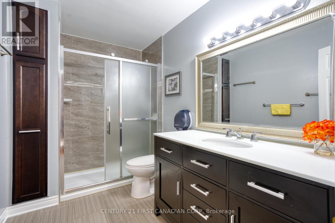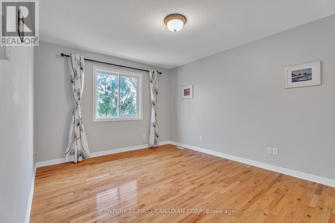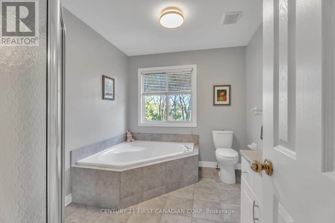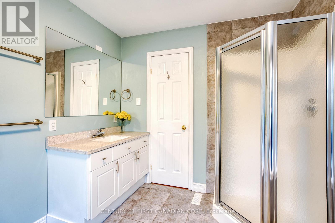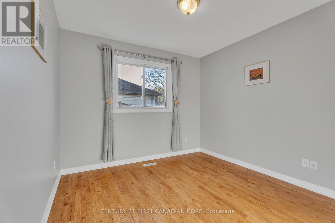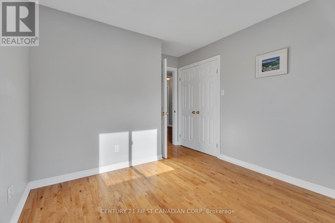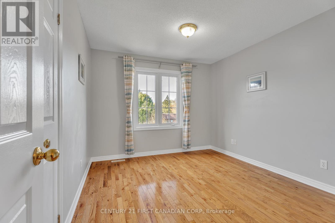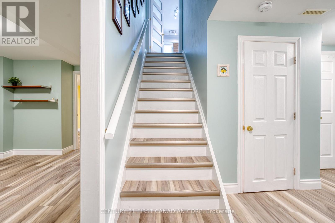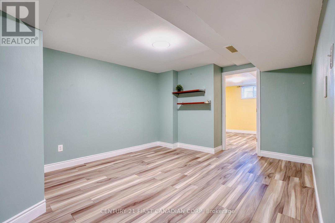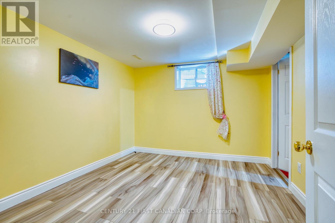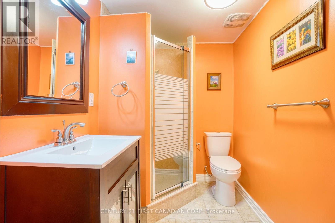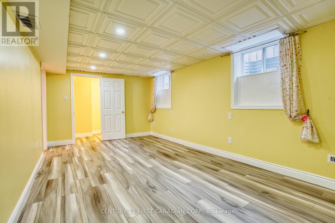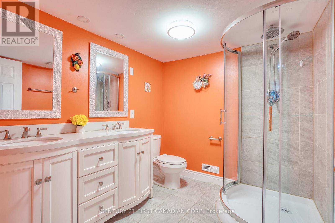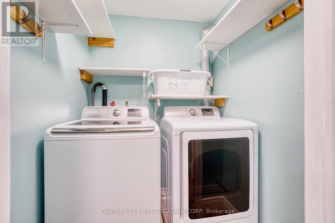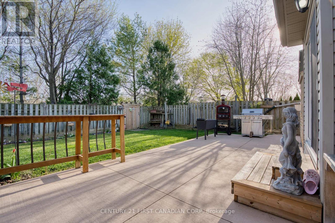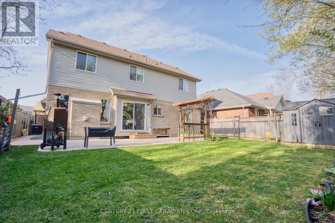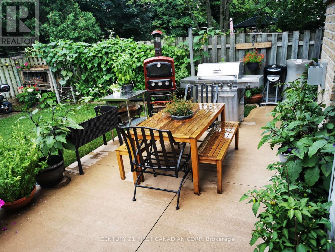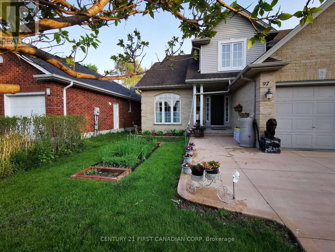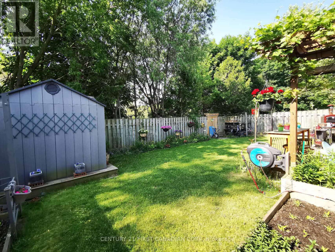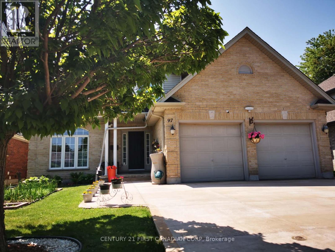6 Bedroom
5 Bathroom
2000 - 2500 sqft
Fireplace
Central Air Conditioning
Forced Air
$899,000
97 McTaggart Court is located in the desirable Stoney Creek neighbourhood of North London , A perfect location for families with the nearby great schools ( Stoney Creek PS & AB Lucas SS), parks, nature, trails, transportations and amenities. Backing onto Constitution Park with rear gate access, This beautiful well-kept 2-storey offers overall 3000 sqft living space , features the practical layout , 4 large sized bedrooms on second storey , 4.5 bathrooms in total ,gourmet kitchen and 1 extra laundry room at basement as the bonus . Experiencing the main floor spacious and bright living, dining, and family rooms perfect for both everyday living and entertaining. Sliding door in the big kitchen leads you to the patio and the rare true oasis backyard with the herb gardens. Beautiful hardwood floor throughout the 2nd floor and staircase to upstairs . Many more features and upgrades: Private back yard with rear gate (2020) access to the park ; 3 minutes drive to AB Lucas SS; Fully renovated Basement ( 2020); Basement Ensuite bedroom with two big egress windows ( 2020); Basement water proof core engineered floor throughout ( 2020) ; High-end Driveway with 6 parking spots capacity ( 2020) ; Gas Stove ( 2022); Range Hood ( 2022) ; High Quality Back Yard Patio( 2020); Outdoor cooking table ( 2020 ) and etc . This lovingly cared home is Great for both a growing Family and the home Buyer looking for potential rental income! Move-in Ready! Must See!!! (id:49187)
Property Details
|
MLS® Number
|
X12110177 |
|
Property Type
|
Single Family |
|
Community Name
|
North C |
|
Features
|
Carpet Free |
|
Parking Space Total
|
8 |
|
Structure
|
Shed |
Building
|
Bathroom Total
|
5 |
|
Bedrooms Above Ground
|
4 |
|
Bedrooms Below Ground
|
2 |
|
Bedrooms Total
|
6 |
|
Age
|
16 To 30 Years |
|
Appliances
|
Garage Door Opener Remote(s), Dishwasher, Garage Door Opener, Oven, Hood Fan, Stove, Two Washers, Window Coverings, Refrigerator |
|
Basement Development
|
Finished |
|
Basement Type
|
N/a (finished) |
|
Construction Style Attachment
|
Detached |
|
Cooling Type
|
Central Air Conditioning |
|
Exterior Finish
|
Brick, Vinyl Siding |
|
Fireplace Present
|
Yes |
|
Foundation Type
|
Poured Concrete |
|
Half Bath Total
|
1 |
|
Heating Fuel
|
Natural Gas |
|
Heating Type
|
Forced Air |
|
Stories Total
|
2 |
|
Size Interior
|
2000 - 2500 Sqft |
|
Type
|
House |
|
Utility Water
|
Municipal Water |
Parking
Land
|
Acreage
|
No |
|
Sewer
|
Sanitary Sewer |
|
Size Depth
|
100 Ft ,2 In |
|
Size Frontage
|
50 Ft ,1 In |
|
Size Irregular
|
50.1 X 100.2 Ft |
|
Size Total Text
|
50.1 X 100.2 Ft |
Rooms
| Level |
Type |
Length |
Width |
Dimensions |
|
Second Level |
Primary Bedroom |
3.3 m |
4.2 m |
3.3 m x 4.2 m |
|
Second Level |
Bedroom 2 |
3.2 m |
4.3 m |
3.2 m x 4.3 m |
|
Second Level |
Bedroom 3 |
3 m |
3.6 m |
3 m x 3.6 m |
|
Second Level |
Bedroom 4 |
3.7 m |
3.1 m |
3.7 m x 3.1 m |
|
Second Level |
Bathroom |
3 m |
2.5 m |
3 m x 2.5 m |
|
Second Level |
Bathroom |
3 m |
1.9 m |
3 m x 1.9 m |
|
Basement |
Bedroom |
3.2 m |
5.6 m |
3.2 m x 5.6 m |
|
Basement |
Bedroom |
3.5 m |
3.2 m |
3.5 m x 3.2 m |
|
Basement |
Bathroom |
2.4 m |
2.2 m |
2.4 m x 2.2 m |
|
Basement |
Bathroom |
2.1 m |
1.6 m |
2.1 m x 1.6 m |
|
Basement |
Laundry Room |
1.5 m |
1.4 m |
1.5 m x 1.4 m |
|
Basement |
Recreational, Games Room |
3.6 m |
4.6 m |
3.6 m x 4.6 m |
|
Main Level |
Laundry Room |
3.3 m |
1.7 m |
3.3 m x 1.7 m |
|
Main Level |
Bathroom |
1.5 m |
1.4 m |
1.5 m x 1.4 m |
|
Main Level |
Kitchen |
4.8 m |
4.1 m |
4.8 m x 4.1 m |
|
Main Level |
Dining Room |
3.3 m |
3.6 m |
3.3 m x 3.6 m |
|
Main Level |
Living Room |
3.7 m |
4.5 m |
3.7 m x 4.5 m |
|
Main Level |
Family Room |
3.3 m |
5.2 m |
3.3 m x 5.2 m |
https://www.realtor.ca/real-estate/28229061/97-mctaggart-court-london-north-north-c-north-c

