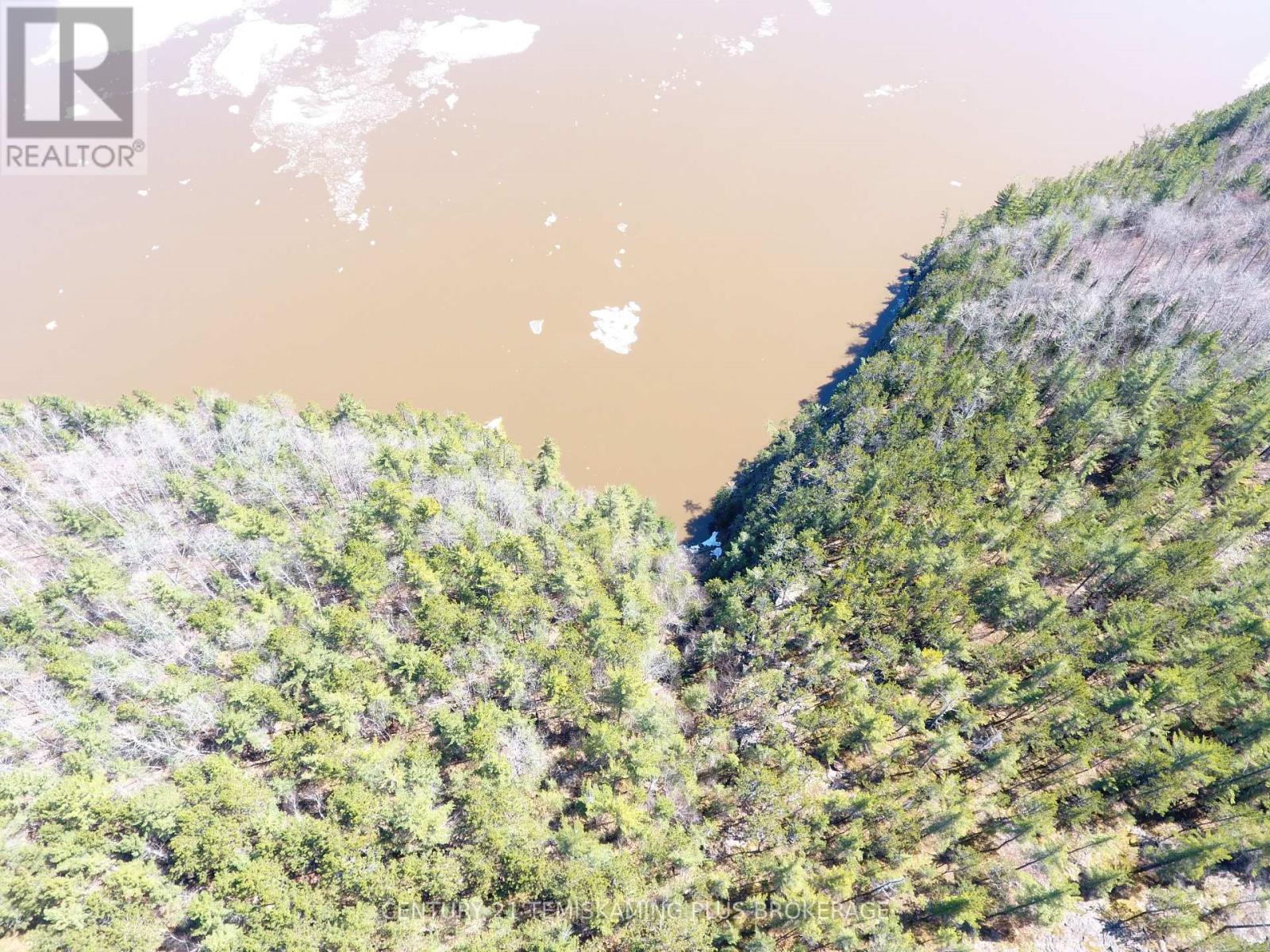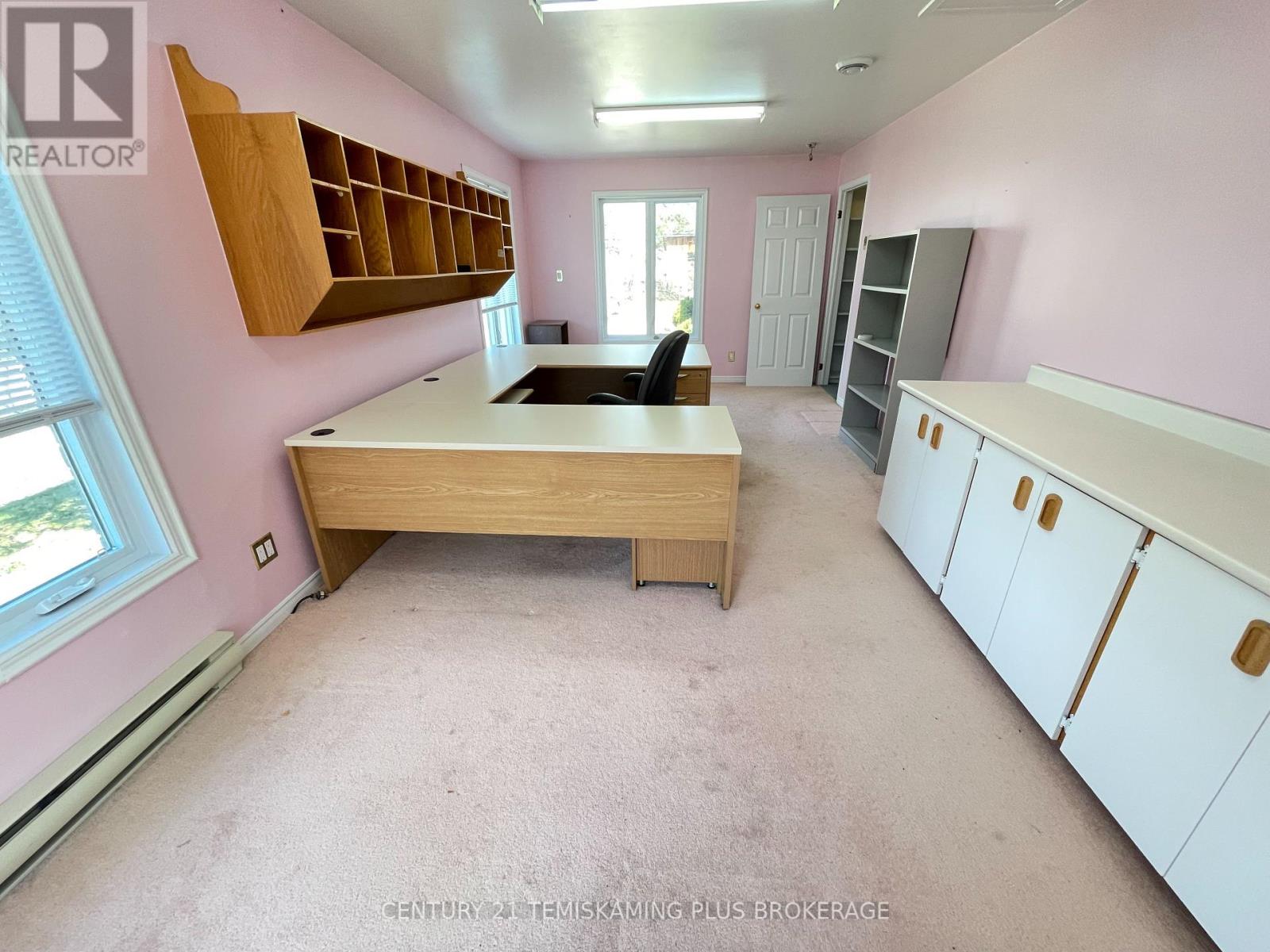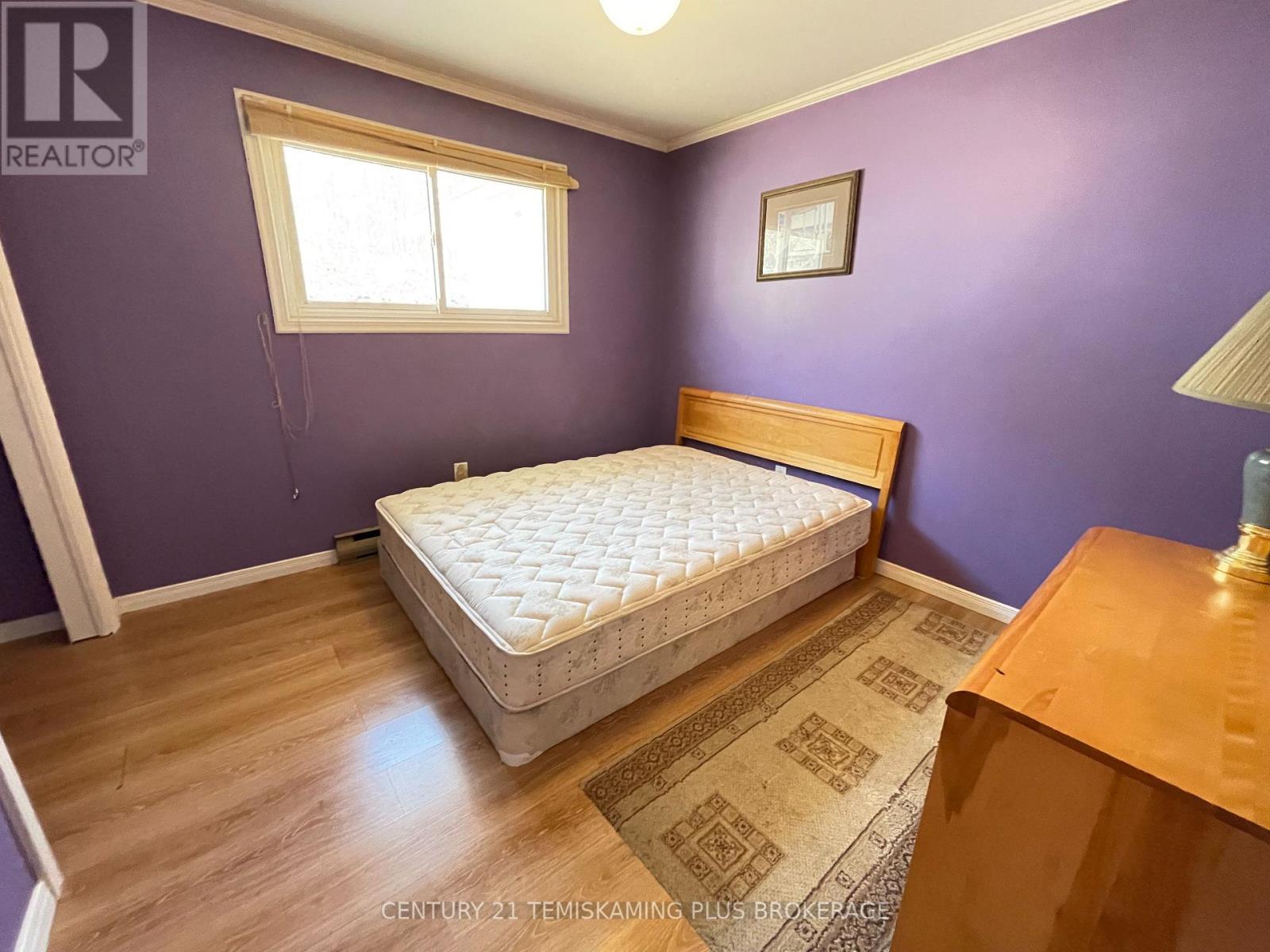4 Bedroom
1 Bathroom
1500 - 2000 sqft
Bungalow
Fireplace
Air Exchanger
Baseboard Heaters
Acreage
$624,900
Discover a rare opportunity in the heart of Lorrain Valley! This nearly 2,000 sq. ft. bungalow, offered by the original owner, sits on over 129 acres backing onto the shores of Lake Temiskaming. Whether you're seeking peace, privacy, or a recreational paradise, this property delivers. Enjoy a massive 28x48 detached double garage wired, insulated, and perfect for projects along with an attached double garage to keep your vehicles and toys protected year-round. The spacious master suite with walk-in closet and adjacent office were thoughtfully added in 1990. Recent upgrades include new shingles (2020) and a new septic system (2022). Located in an unorganized township, you'll have the freedom to add cabins along the lake, offering incredible potential for a family retreat or investment. All of this is just 15 minutes from Haileybury on a year-round paved road. Don't miss your chance to own a spectacular piece of the Valley with panoramic lake views and limitless possibilities! (id:49187)
Property Details
|
MLS® Number
|
T12133509 |
|
Property Type
|
Single Family |
|
Community Name
|
TIM - Outside - Rural |
|
Equipment Type
|
None |
|
Features
|
Hillside, Wooded Area |
|
Parking Space Total
|
9 |
|
Rental Equipment Type
|
None |
|
Structure
|
Deck |
|
View Type
|
Mountain View, Valley View |
|
Water Front Name
|
Lake Timiskaming |
Building
|
Bathroom Total
|
1 |
|
Bedrooms Above Ground
|
4 |
|
Bedrooms Total
|
4 |
|
Age
|
31 To 50 Years |
|
Amenities
|
Fireplace(s) |
|
Appliances
|
Water Heater, Water Softener, Water Treatment |
|
Architectural Style
|
Bungalow |
|
Basement Development
|
Partially Finished |
|
Basement Type
|
N/a (partially Finished) |
|
Construction Style Attachment
|
Detached |
|
Cooling Type
|
Air Exchanger |
|
Exterior Finish
|
Vinyl Siding, Brick Facing |
|
Fireplace Present
|
Yes |
|
Fireplace Total
|
2 |
|
Foundation Type
|
Unknown |
|
Heating Fuel
|
Electric |
|
Heating Type
|
Baseboard Heaters |
|
Stories Total
|
1 |
|
Size Interior
|
1500 - 2000 Sqft |
|
Type
|
House |
|
Utility Water
|
Drilled Well |
Parking
|
Attached Garage
|
|
|
Garage
|
|
|
R V
|
|
Land
|
Acreage
|
Yes |
|
Sewer
|
Septic System |
|
Size Frontage
|
560 Ft |
|
Size Irregular
|
560 Ft |
|
Size Total Text
|
560 Ft|100+ Acres |
|
Zoning Description
|
Unorganized |
Rooms
| Level |
Type |
Length |
Width |
Dimensions |
|
Basement |
Family Room |
7.46 m |
4.72 m |
7.46 m x 4.72 m |
|
Basement |
Sitting Room |
4.11 m |
3.04 m |
4.11 m x 3.04 m |
|
Basement |
Laundry Room |
2.59 m |
4.26 m |
2.59 m x 4.26 m |
|
Basement |
Laundry Room |
4.26 m |
2.59 m |
4.26 m x 2.59 m |
|
Basement |
Office |
2.13 m |
1.67 m |
2.13 m x 1.67 m |
|
Main Level |
Kitchen |
2.59 m |
3.5 m |
2.59 m x 3.5 m |
|
Main Level |
Dining Room |
4.26 m |
3.04 m |
4.26 m x 3.04 m |
|
Main Level |
Living Room |
3.81 m |
5.48 m |
3.81 m x 5.48 m |
|
Main Level |
Primary Bedroom |
4.72 m |
3.65 m |
4.72 m x 3.65 m |
|
Main Level |
Bedroom 2 |
3.04 m |
3.04 m |
3.04 m x 3.04 m |
|
Main Level |
Bedroom 3 |
2.89 m |
3.2 m |
2.89 m x 3.2 m |
|
Main Level |
Bedroom 4 |
3.65 m |
3.2 m |
3.65 m x 3.2 m |
|
Main Level |
Office |
6.85 m |
3.35 m |
6.85 m x 3.35 m |
https://www.realtor.ca/real-estate/28279988/974263-highway-567-timiskaming-tim-outside-rural-tim-outside-rural




















































