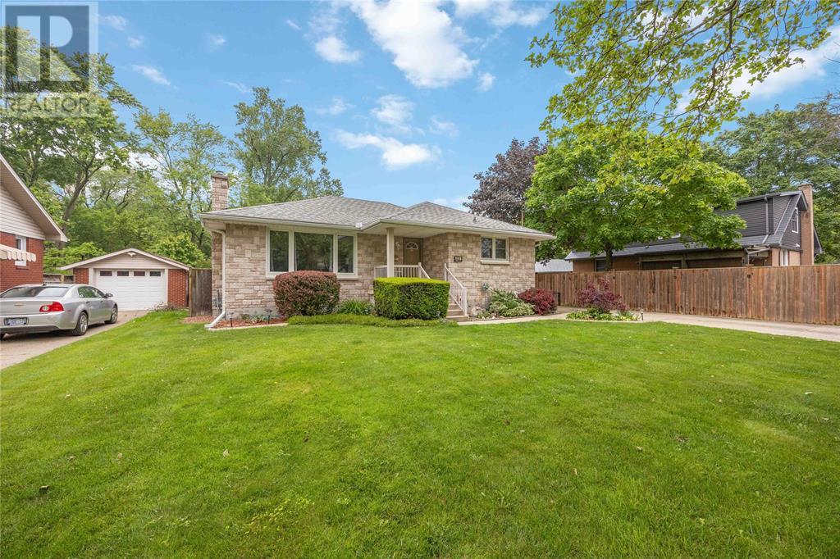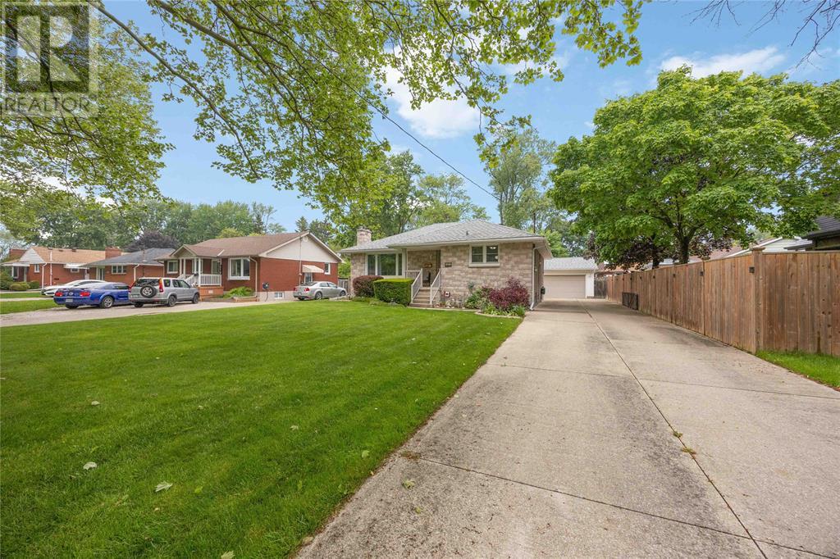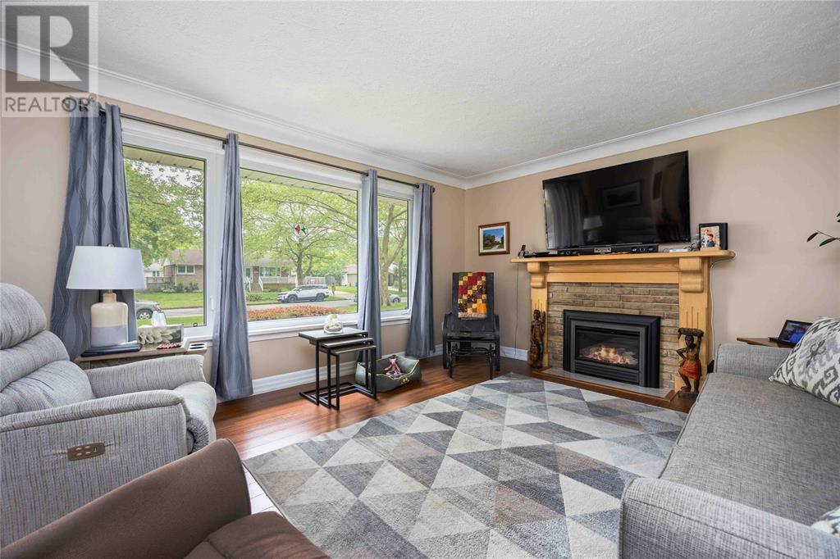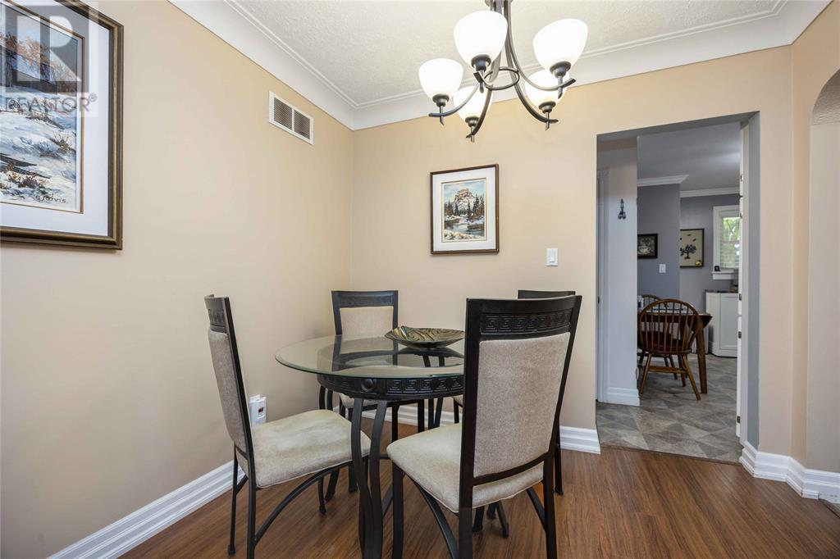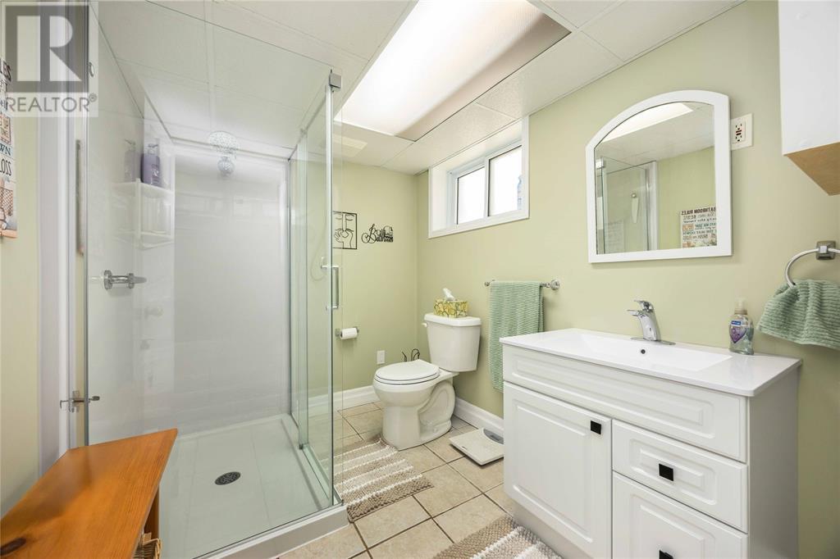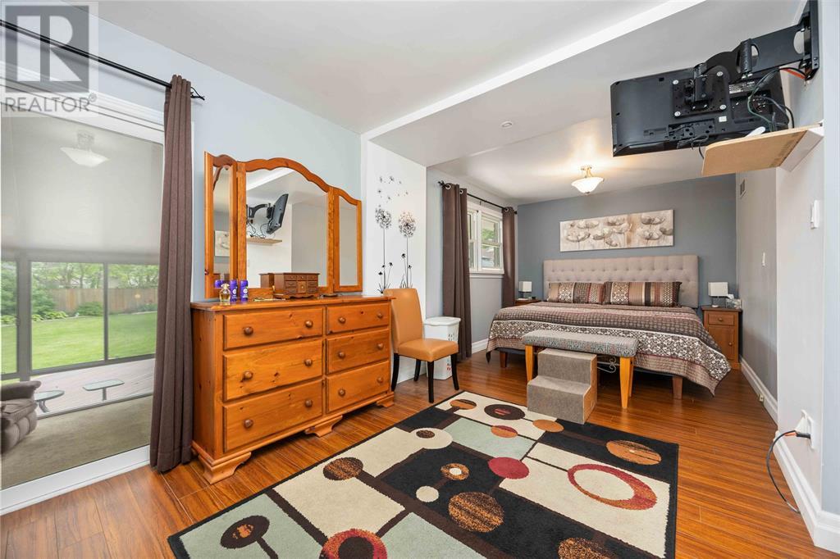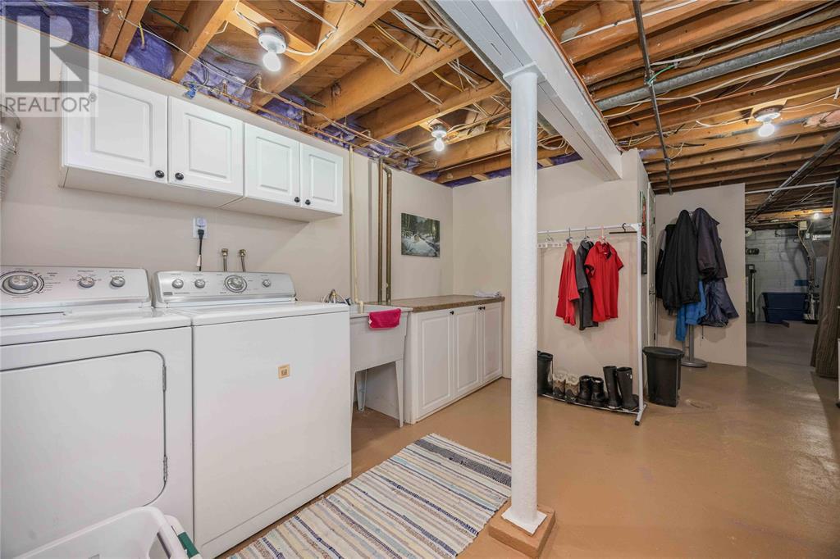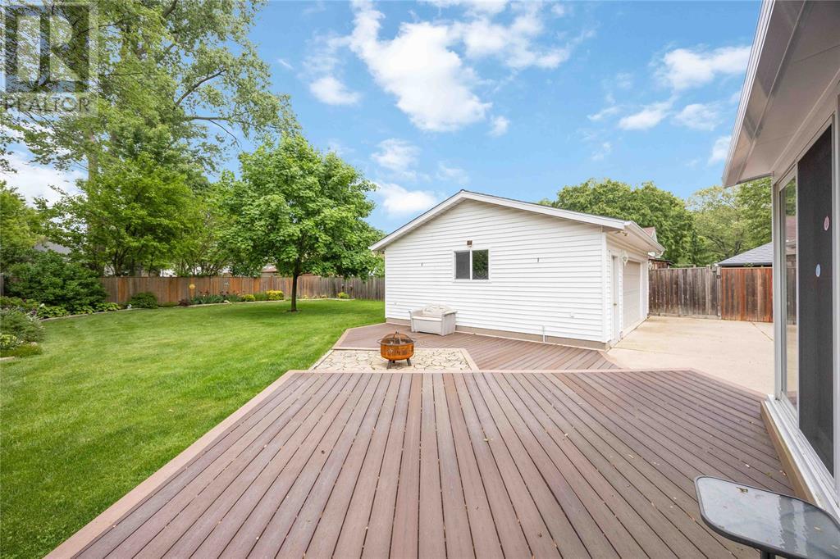519.240.3380
stacey@makeamove.ca
976 Kensington Boulevard Sarnia, Ontario N7S 1M8
3 Bedroom
2 Bathroom
Bungalow
Fireplace
Central Air Conditioning
Forced Air, Furnace
Landscaped
$499,900
BEAUTIFUL STONE/BRICK BUNGALOW IN A FANTASTIC NEIGHBOURHOOD. PRIMARY BEDROOM LEADS TO A SUNROOM LEADING TO A COMPOSITE DECK AND STONE PATIO. VERY LARGE FENCED AND COMPLETELY LANDSCAPED YARD, 2.5 CAR GARAGE PLUS A ""MENNONITE"" BUILT GARDEN SHED WITH HYDRO. NEWER SHINGLES, GUTTER GUARDS, VINYL WINDOWS THROUGHOUT, FURNACE AND AIR 2 YRS OLD. BASEMENT BATH ONLY 2 MONTHS OLD. BASEMENT ALSO HAS AN OAK BAR WITH A FULL SIZE FRIDGE RIGHT NEXT TO THE REC ROOM PERFECT FOR ENTERTAINING. LARGE LAUNDRY WASHER, DRYER AND STAND UP FREEZER INCLUDED. A MUST SEE!! (id:49187)
Property Details
| MLS® Number | 25014354 |
| Property Type | Single Family |
| Neigbourhood | Coronation Park |
| Features | Concrete Driveway |
Building
| Bathroom Total | 2 |
| Bedrooms Above Ground | 2 |
| Bedrooms Below Ground | 1 |
| Bedrooms Total | 3 |
| Appliances | Dishwasher, Dryer, Freezer, Stove, Washer, Two Refrigerators |
| Architectural Style | Bungalow |
| Constructed Date | 1959 |
| Cooling Type | Central Air Conditioning |
| Exterior Finish | Brick, Stone |
| Fireplace Fuel | Gas |
| Fireplace Present | Yes |
| Fireplace Type | Insert |
| Flooring Type | Carpeted, Ceramic/porcelain, Hardwood, Cushion/lino/vinyl |
| Foundation Type | Block |
| Heating Fuel | Natural Gas |
| Heating Type | Forced Air, Furnace |
| Stories Total | 1 |
| Type | House |
Parking
| Garage |
Land
| Acreage | No |
| Fence Type | Fence |
| Landscape Features | Landscaped |
| Size Irregular | 59x173 |
| Size Total Text | 59x173 |
| Zoning Description | R1 |
Rooms
| Level | Type | Length | Width | Dimensions |
|---|---|---|---|---|
| Lower Level | Laundry Room | 10 x 14 | ||
| Lower Level | Utility Room | 10 x 14 | ||
| Lower Level | 3pc Bathroom | Measurements not available | ||
| Lower Level | Recreation Room | Measurements not available | ||
| Lower Level | Bedroom | Measurements not available | ||
| Main Level | Sunroom | Measurements not available | ||
| Main Level | 4pc Bathroom | Measurements not available | ||
| Main Level | Bedroom | 9.6 x 13 | ||
| Main Level | Primary Bedroom | 21 x 10 | ||
| Main Level | Kitchen | 11 x 13 | ||
| Main Level | Living Room/fireplace | 16 x 13 |
https://www.realtor.ca/real-estate/28433795/976-kensington-boulevard-sarnia

