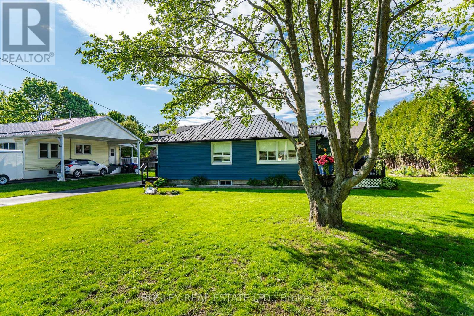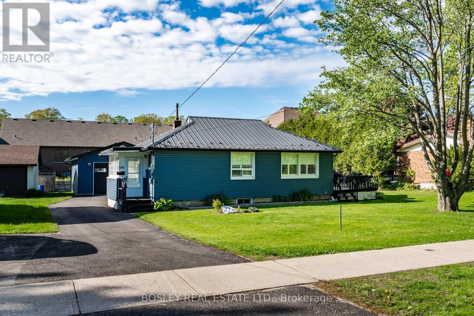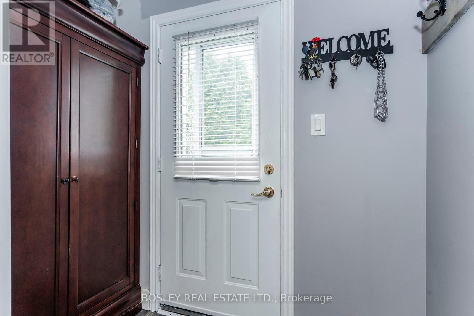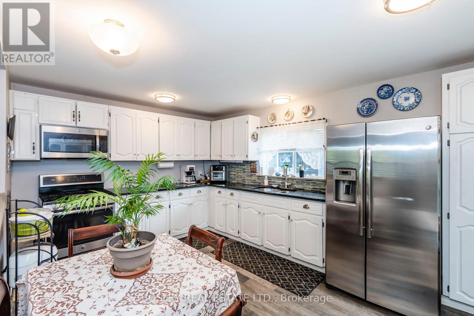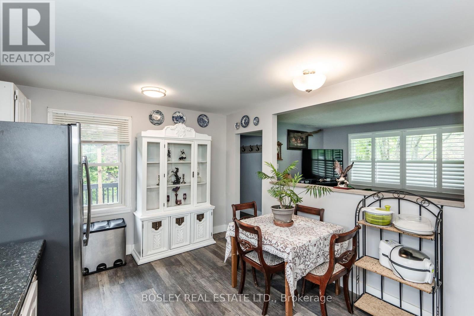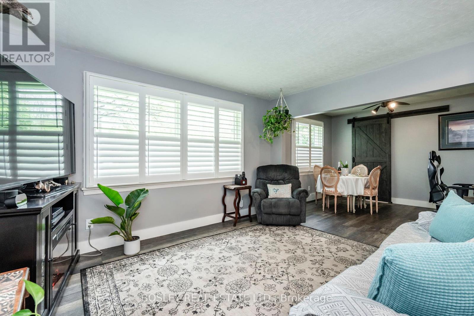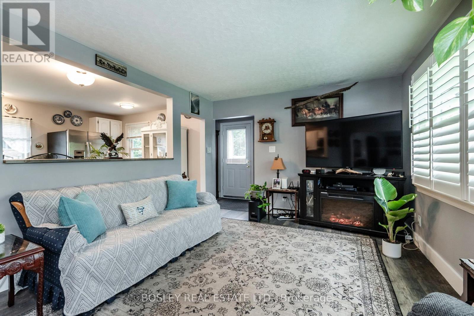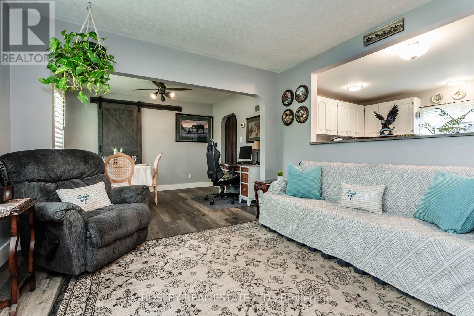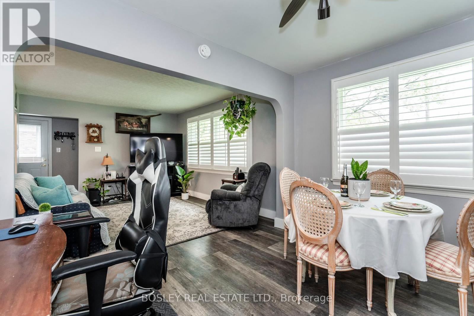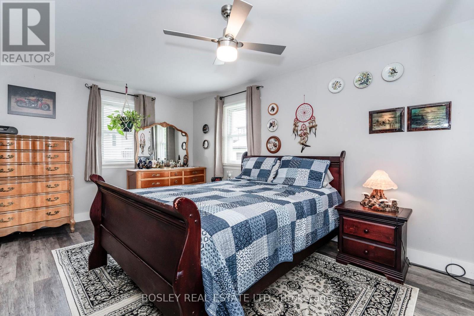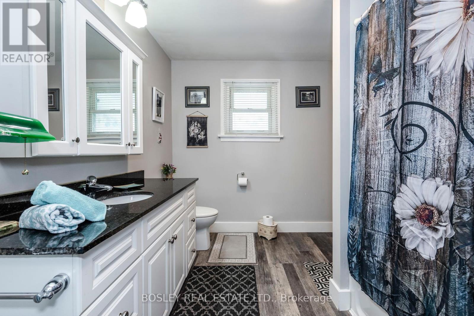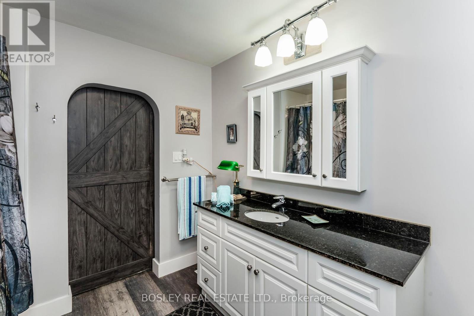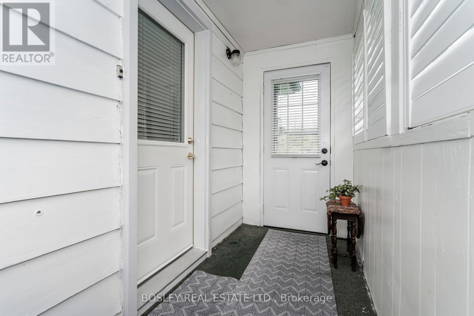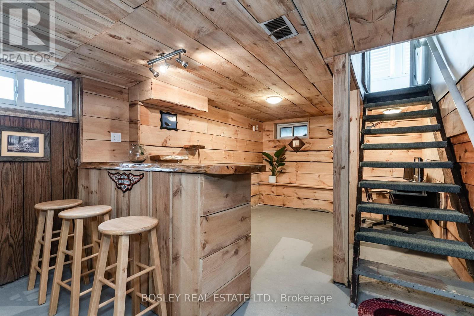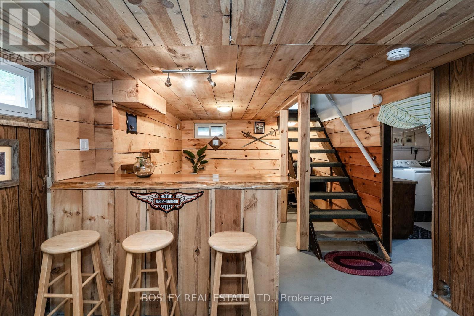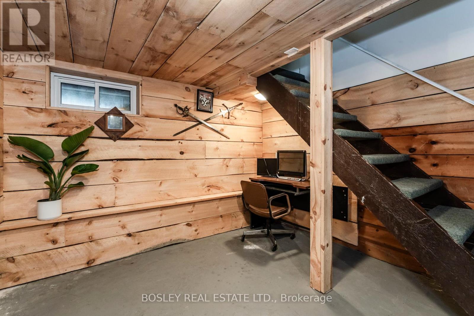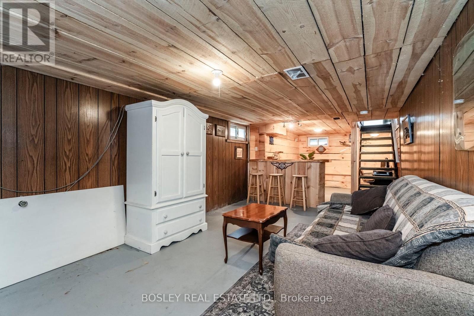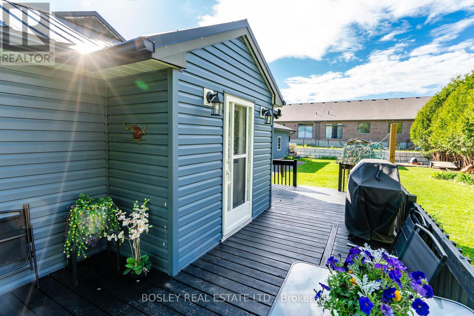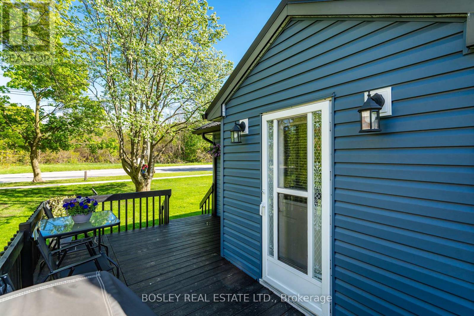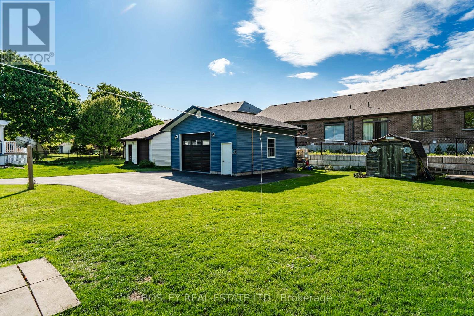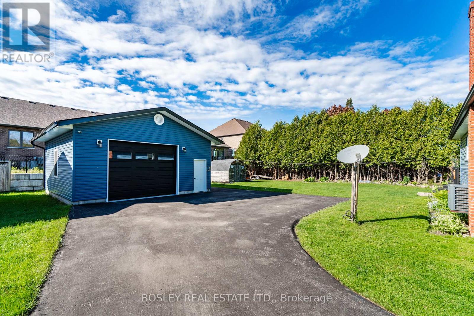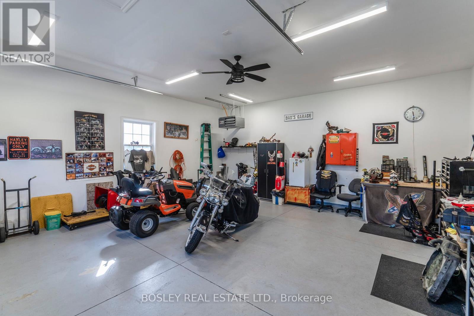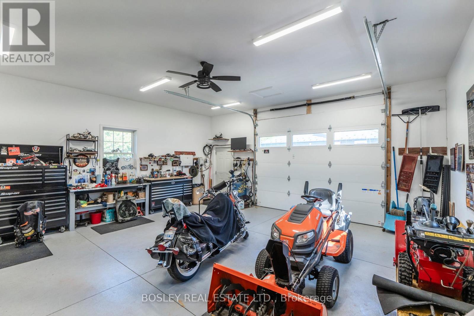2 Bedroom
1 Bathroom
700 - 1100 sqft
Bungalow
Central Air Conditioning
Forced Air
Landscaped
$599,800
They don't build them like they used to: Economical, energy efficient, low maintenance and ideally located, this cozy and well-maintained home is perfect for first-time buyers, down-sizers, or investors. Situated on a large lot just steps from Little Lake Park this gem is within walking distance to downtown, shopping, public transit, schools, library, curling club and arena/gym. New furnace, on-demand water heater and central air conditioning added within the last two years. Enjoy the comfort of central air, a quiet interior, and the durability of a metal roof. The standout feature is spacious 24' x 24' insulated double garage including 12x9 insulated garage door and 240 amp service-ideal for hobbies, storage, or a workshop. Paved driveway, compact layout, and low maintenance living in a central Midland neighbourhood. (id:49187)
Property Details
|
MLS® Number
|
S12175767 |
|
Property Type
|
Single Family |
|
Community Name
|
Midland |
|
Amenities Near By
|
Hospital, Park, Schools |
|
Easement
|
Unknown |
|
Features
|
Irregular Lot Size, Dry, Sump Pump |
|
Parking Space Total
|
8 |
|
Structure
|
Deck, Shed |
Building
|
Bathroom Total
|
1 |
|
Bedrooms Above Ground
|
1 |
|
Bedrooms Below Ground
|
1 |
|
Bedrooms Total
|
2 |
|
Appliances
|
Water Heater, Water Purifier, Water Meter, Dryer, Microwave, Range, Stove, Window Coverings, Refrigerator |
|
Architectural Style
|
Bungalow |
|
Basement Development
|
Partially Finished |
|
Basement Features
|
Separate Entrance |
|
Basement Type
|
N/a (partially Finished) |
|
Construction Style Attachment
|
Detached |
|
Cooling Type
|
Central Air Conditioning |
|
Exterior Finish
|
Vinyl Siding |
|
Fire Protection
|
Smoke Detectors |
|
Foundation Type
|
Concrete |
|
Heating Fuel
|
Natural Gas |
|
Heating Type
|
Forced Air |
|
Stories Total
|
1 |
|
Size Interior
|
700 - 1100 Sqft |
|
Type
|
House |
|
Utility Water
|
Municipal Water |
Parking
Land
|
Acreage
|
No |
|
Fence Type
|
Partially Fenced |
|
Land Amenities
|
Hospital, Park, Schools |
|
Landscape Features
|
Landscaped |
|
Sewer
|
Sanitary Sewer |
|
Size Depth
|
140 Ft |
|
Size Frontage
|
80 Ft |
|
Size Irregular
|
80 X 140 Ft ; 139.92x139 |
|
Size Total Text
|
80 X 140 Ft ; 139.92x139|under 1/2 Acre |
|
Surface Water
|
Lake/pond |
|
Zoning Description
|
Rs2 |
Rooms
| Level |
Type |
Length |
Width |
Dimensions |
|
Basement |
Recreational, Games Room |
3.22 m |
9.81 m |
3.22 m x 9.81 m |
|
Basement |
Laundry Room |
3.1 m |
9.05 m |
3.1 m x 9.05 m |
|
Main Level |
Kitchen |
3.38 m |
4.62 m |
3.38 m x 4.62 m |
|
Main Level |
Dining Room |
3.56 m |
2.72 m |
3.56 m x 2.72 m |
|
Main Level |
Living Room |
3.56 m |
4.34 m |
3.56 m x 4.34 m |
|
Main Level |
Primary Bedroom |
4.34 m |
4.63 m |
4.34 m x 4.63 m |
|
Main Level |
Sunroom |
3.11 m |
1.4 m |
3.11 m x 1.4 m |
|
Main Level |
Bathroom |
2.6 m |
3.07 m |
2.6 m x 3.07 m |
|
Main Level |
Mud Room |
2.42 m |
1.11 m |
2.42 m x 1.11 m |
Utilities
|
Cable
|
Available |
|
Sewer
|
Installed |
https://www.realtor.ca/real-estate/28372393/976-yonge-street-midland-midland

