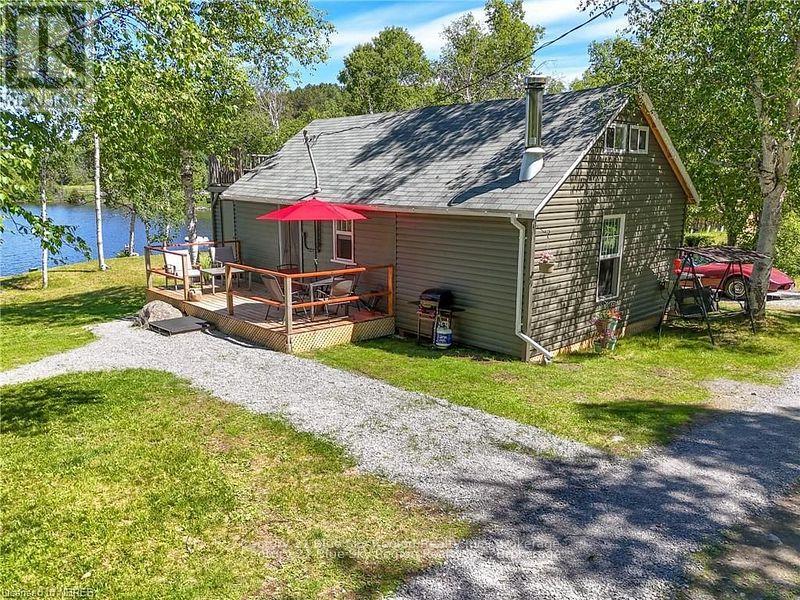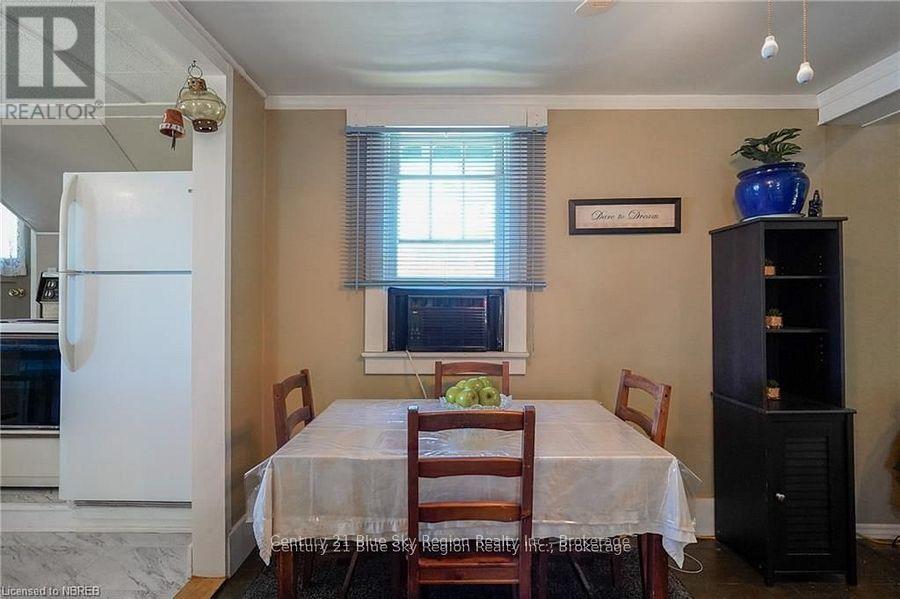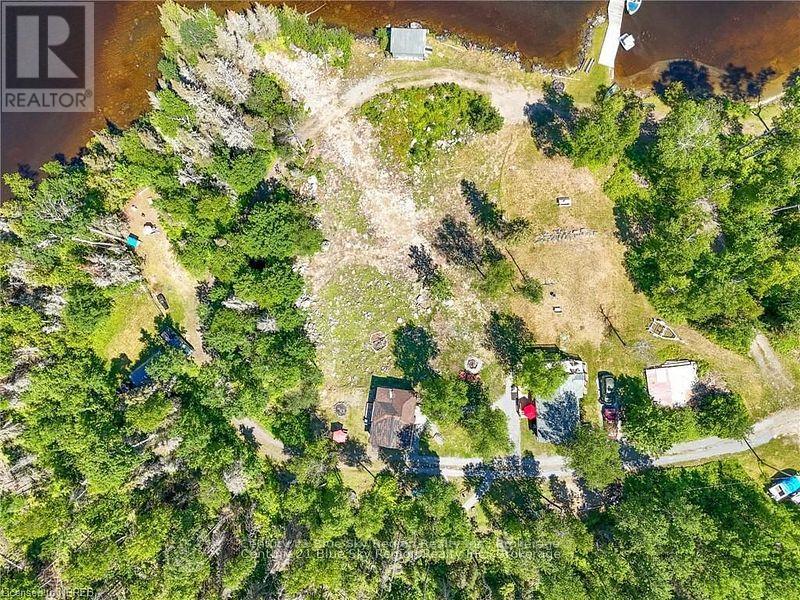2 Bedroom
1 Bathroom
Fireplace
Wall Unit
Baseboard Heaters
Waterfront
$449,900
Welcome to 9770 Hwy 11N, Latchford. This awesome package includes a 4 season cottage and a 3 season guest house all on the same property located on beautiful Bay Lake. Enjoy everything the North has to offer, with boating and water activities off the dock on Bay Lake or skidooing and skiing in the winter. This amazing property comes with a 4 season cottage, equipped with kitchen, living room, laundry room, dining area, main level bedroom and a small loft bedroom for more sleeping, and a 4 piece bathroom. Just steps away you have a 3 season cottage or guest house, heated but not insulated, with a 9X6 kitchen, 9X9 dining area, 9.5 X 7.5 bedroom, 17X9 living room, and a 9X9 loft bedroom for more sleeping. Outside, you have beautiful views of Bay Lake, with your own private dock and beach area. Both units have full electricity (200 amp panel located in main cottage), running water from the drilled well in both places and in the main cottage, you also have a nice wood stove to keep you warm and cozy in the winter. Main cottage also comes with generator and generator hook up. Whether it's sitting on the balcony overlooking the lake, or on the decks sipping coffee in the morning, this package is sure to impress you. Just outside Latchford, 15 minutes to New Liskeard, 25 minutes to Temagami or 1 1/2 hours to North Bay. Make this your forever home or just enjoy it as a 4 season cottage with a 3 season guest house. The possibilities are endless with this amazing property located in beautiful Northern Ontario!!! (id:49187)
Property Details
|
MLS® Number
|
T12132940 |
|
Property Type
|
Single Family |
|
Community Name
|
TIM - Outside - Rural |
|
Easement
|
Unknown |
|
Features
|
Irregular Lot Size, Sloping, Flat Site, Dry, Level |
|
Parking Space Total
|
10 |
|
Structure
|
Deck, Porch, Dock |
|
View Type
|
Lake View, Direct Water View |
|
Water Front Name
|
Bay Lake |
|
Water Front Type
|
Waterfront |
Building
|
Bathroom Total
|
1 |
|
Bedrooms Above Ground
|
2 |
|
Bedrooms Total
|
2 |
|
Age
|
51 To 99 Years |
|
Amenities
|
Fireplace(s), Separate Heating Controls |
|
Appliances
|
Water Heater, Dryer, Freezer, Microwave, Stove, Washer, Window Coverings, Refrigerator |
|
Construction Style Attachment
|
Detached |
|
Construction Style Other
|
Seasonal |
|
Cooling Type
|
Wall Unit |
|
Exterior Finish
|
Vinyl Siding |
|
Fireplace Present
|
Yes |
|
Fireplace Total
|
1 |
|
Flooring Type
|
Vinyl, Wood, Laminate |
|
Foundation Type
|
Wood/piers |
|
Heating Fuel
|
Wood |
|
Heating Type
|
Baseboard Heaters |
|
Type
|
House |
|
Utility Water
|
Drilled Well |
Parking
Land
|
Access Type
|
Private Docking |
|
Acreage
|
No |
|
Sewer
|
Septic System |
|
Size Depth
|
421 Ft |
|
Size Frontage
|
126 Ft |
|
Size Irregular
|
126 X 421.07 Ft |
|
Size Total Text
|
126 X 421.07 Ft|1/2 - 1.99 Acres |
|
Zoning Description
|
R1 |
Rooms
| Level |
Type |
Length |
Width |
Dimensions |
|
Second Level |
Bedroom |
4.88 m |
1.73 m |
4.88 m x 1.73 m |
|
Main Level |
Kitchen |
3.66 m |
2.92 m |
3.66 m x 2.92 m |
|
Main Level |
Dining Room |
2.92 m |
2.82 m |
2.92 m x 2.82 m |
|
Main Level |
Living Room |
5.28 m |
3.05 m |
5.28 m x 3.05 m |
|
Main Level |
Bedroom |
2.82 m |
2.31 m |
2.82 m x 2.31 m |
|
Main Level |
Bathroom |
|
|
Measurements not available |
|
Main Level |
Laundry Room |
2.06 m |
2.03 m |
2.06 m x 2.03 m |
Utilities
https://www.realtor.ca/real-estate/28279343/9770-highway-11-n-timiskaming-tim-outside-rural-tim-outside-rural




















































