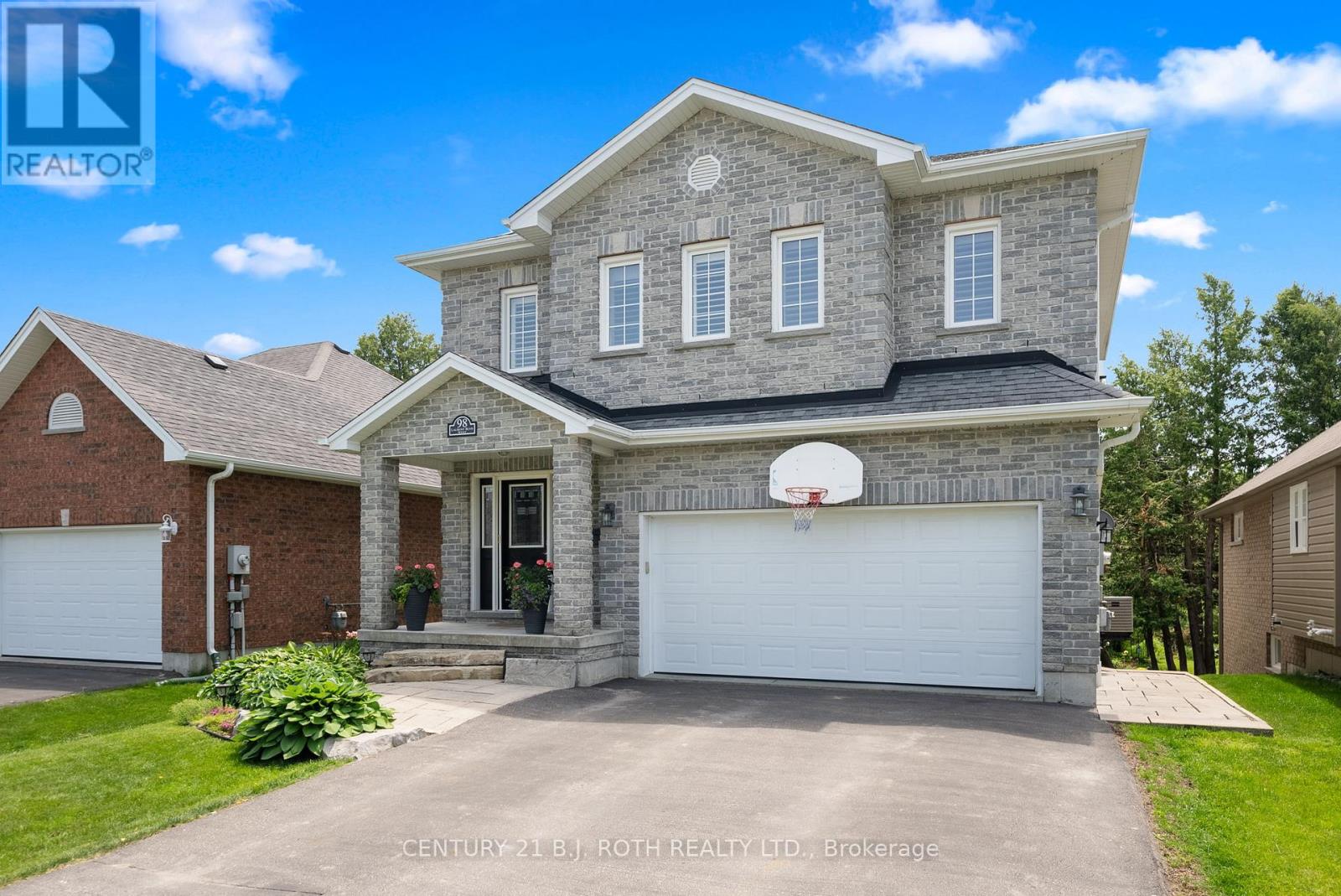4 Bedroom
4 Bathroom
2000 - 2500 sqft
Fireplace
Central Air Conditioning
Forced Air
Landscaped
$859,649
Step into elegance with this stunning custom-built two-storey home where luxury meets lifestyle! Backing onto peaceful greenspace and the scenic rail trail, this home offers tranquility right in your backyard. Inside, you'll love the bright open-concept layout featuring a spacious great room and modern kitchen with breakfast nook perfect for everyday living and entertaining. Upstairs boasts 3 generous bedrooms and a versatile flex space ideal for a home office, gym, or additional family room.The fully finished walk-out basement is flooded with natural light and offers amazing in-law suite. Full kitchen, great room laundry room and 1 bedroom. Enjoy the beauty and durability of engineered hardwood throughout! This is more than a home it's a lifestyle. (id:49187)
Property Details
|
MLS® Number
|
X12218944 |
|
Property Type
|
Single Family |
|
Community Name
|
Lindsay |
|
Features
|
Carpet Free, In-law Suite |
|
Parking Space Total
|
6 |
|
Structure
|
Deck |
Building
|
Bathroom Total
|
4 |
|
Bedrooms Above Ground
|
3 |
|
Bedrooms Below Ground
|
1 |
|
Bedrooms Total
|
4 |
|
Amenities
|
Fireplace(s) |
|
Appliances
|
Central Vacuum, Garage Door Opener Remote(s), Dishwasher, Dryer, Garage Door Opener, Microwave, Stove, Washer, Refrigerator |
|
Basement Development
|
Finished |
|
Basement Features
|
Walk Out |
|
Basement Type
|
N/a (finished) |
|
Construction Style Attachment
|
Detached |
|
Cooling Type
|
Central Air Conditioning |
|
Exterior Finish
|
Brick |
|
Fireplace Present
|
Yes |
|
Fireplace Total
|
2 |
|
Foundation Type
|
Poured Concrete |
|
Half Bath Total
|
1 |
|
Heating Fuel
|
Natural Gas |
|
Heating Type
|
Forced Air |
|
Stories Total
|
2 |
|
Size Interior
|
2000 - 2500 Sqft |
|
Type
|
House |
|
Utility Water
|
Municipal Water |
Parking
Land
|
Acreage
|
No |
|
Landscape Features
|
Landscaped |
|
Sewer
|
Sanitary Sewer |
|
Size Depth
|
32 Ft ,1 In |
|
Size Frontage
|
12 Ft |
|
Size Irregular
|
12 X 32.1 Ft |
|
Size Total Text
|
12 X 32.1 Ft |
|
Zoning Description
|
Single Family Residential |
Rooms
| Level |
Type |
Length |
Width |
Dimensions |
|
Second Level |
Family Room |
6.58 m |
3.78 m |
6.58 m x 3.78 m |
|
Second Level |
Primary Bedroom |
3.78 m |
5.48 m |
3.78 m x 5.48 m |
|
Second Level |
Bedroom 2 |
3.35 m |
3.54 m |
3.35 m x 3.54 m |
|
Second Level |
Bedroom 3 |
3.35 m |
3.54 m |
3.35 m x 3.54 m |
|
Basement |
Bedroom |
3.04 m |
3.35 m |
3.04 m x 3.35 m |
|
Basement |
Kitchen |
3.65 m |
4.26 m |
3.65 m x 4.26 m |
|
Basement |
Recreational, Games Room |
3.65 m |
4.57 m |
3.65 m x 4.57 m |
|
Main Level |
Kitchen |
3.66 m |
4.57 m |
3.66 m x 4.57 m |
|
Main Level |
Eating Area |
4.63 m |
4.57 m |
4.63 m x 4.57 m |
|
Main Level |
Great Room |
7.9 m |
4.26 m |
7.9 m x 4.26 m |
|
Main Level |
Laundry Room |
2.31 m |
1.95 m |
2.31 m x 1.95 m |
https://www.realtor.ca/real-estate/28465231/98-laurent-boulevard-kawartha-lakes-lindsay-lindsay














































