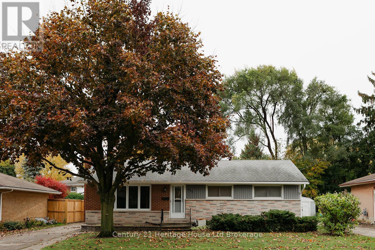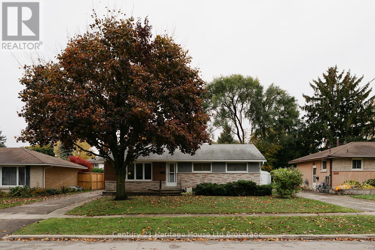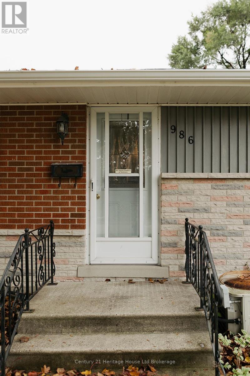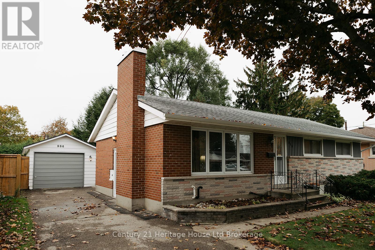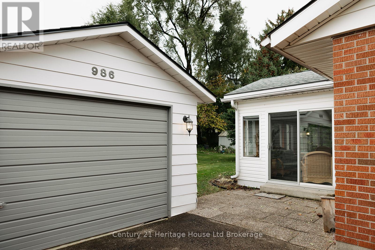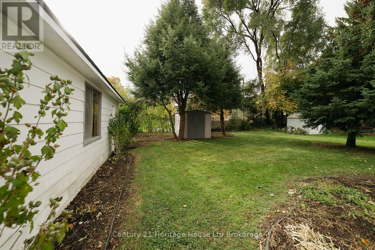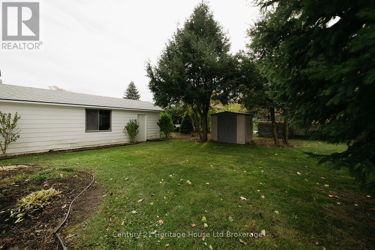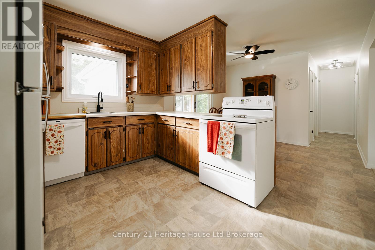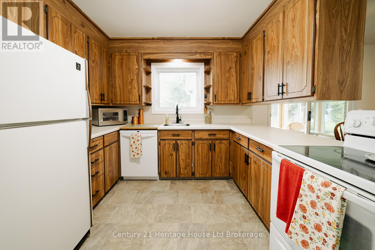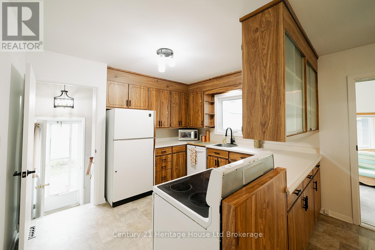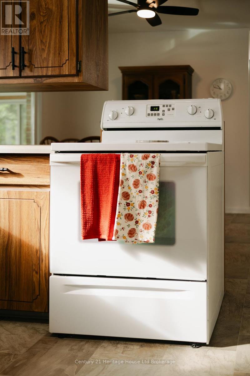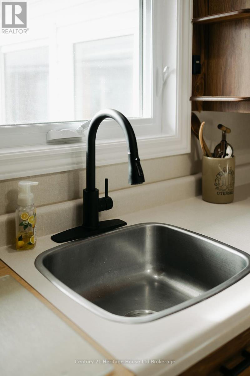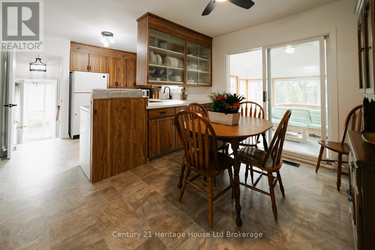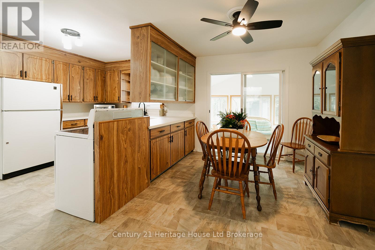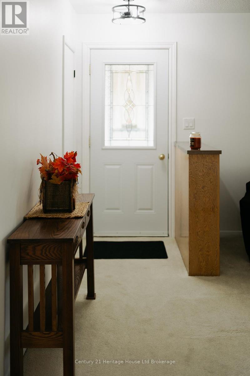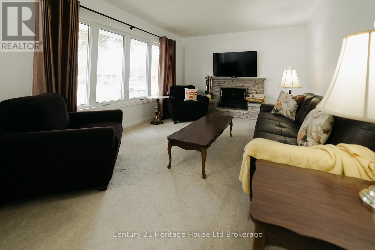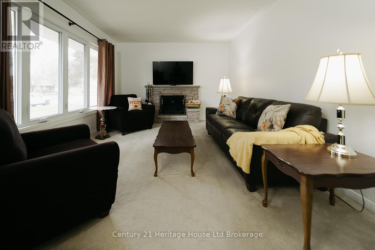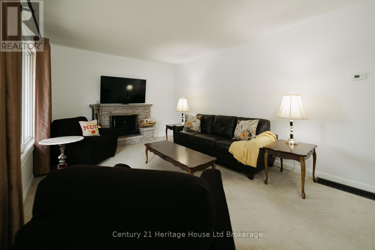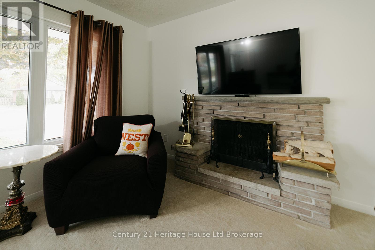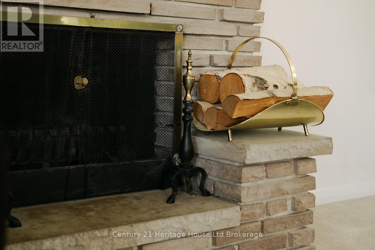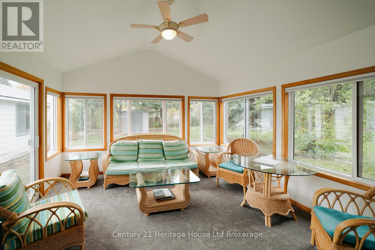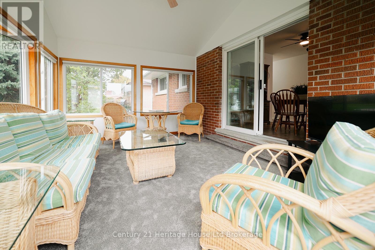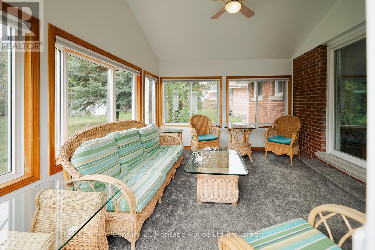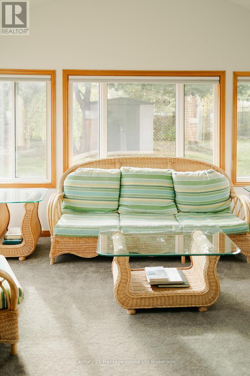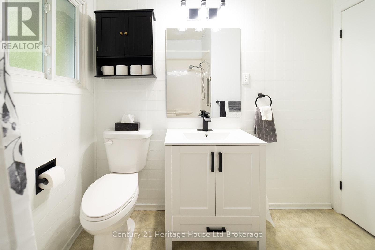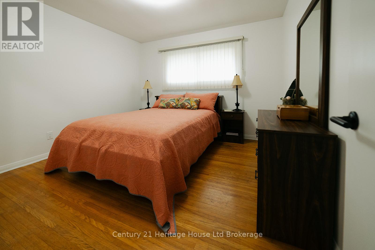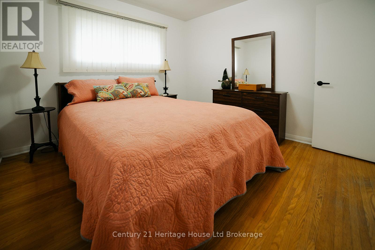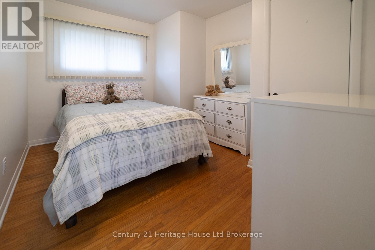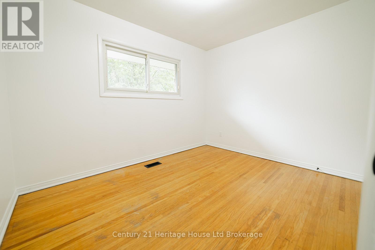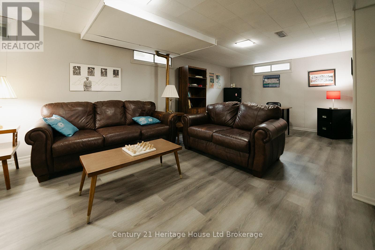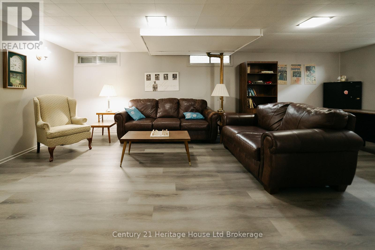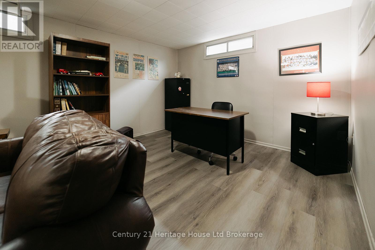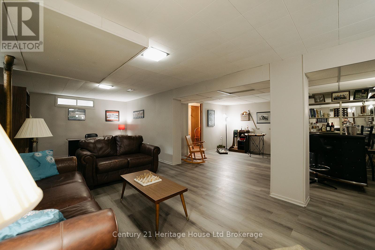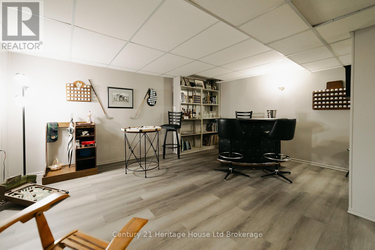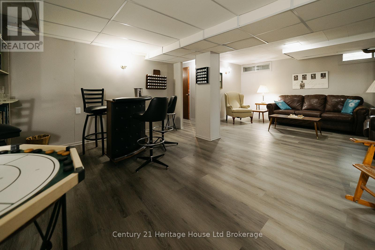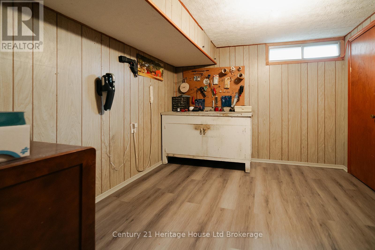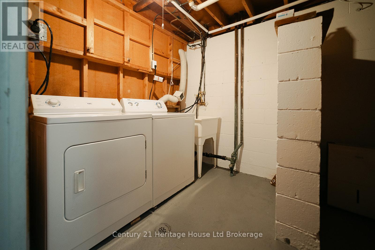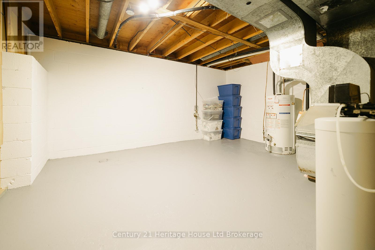3 Bedroom
1 Bathroom
700 - 1100 sqft
Bungalow
Fireplace
Central Air Conditioning
Forced Air
Landscaped
$549,900
Charming 3-Bedroom Brick Bungalow in One of Woodstock's Most Sought-After Neighborhoods! Pride of ownership shines throughout this beautifully maintained, single-owner home, lovingly cared for over 63 years. Step inside to find a freshly painted interior with timeless charm and modern comfort. The inviting layout features three spacious bedrooms, a bright sunroom overlooking the private backyard, and a finished basement that adds versatile living space for family, hobbies, or entertaining. Outside, you'll find a detached garage and a peaceful, mature setting perfect for relaxing evenings or weekend gatherings. Ideally located in the heart of Woodstock, this home is just minutes from top-rated schools, parks, transit, and shopping-everything your family needs, right at your doorstep. Enjoy peace of mind with recent updates including a new furnace (2024), updated electrical panel, front eavestroughs and soffits, and a new garage roof (2024). Don't miss this rare opportunity to own a true Woodstock classic in a neighborhood where homes are cherished for generations. New wood fence built on the north side of back year. (id:49187)
Property Details
|
MLS® Number
|
X12498878 |
|
Property Type
|
Single Family |
|
Neigbourhood
|
North Woodstock |
|
Community Name
|
Woodstock - North |
|
Amenities Near By
|
Park, Place Of Worship, Public Transit |
|
Equipment Type
|
Water Heater |
|
Features
|
Flat Site |
|
Parking Space Total
|
4 |
|
Rental Equipment Type
|
Water Heater |
|
Structure
|
Patio(s), Porch, Shed |
|
View Type
|
City View |
Building
|
Bathroom Total
|
1 |
|
Bedrooms Above Ground
|
3 |
|
Bedrooms Total
|
3 |
|
Age
|
51 To 99 Years |
|
Amenities
|
Fireplace(s) |
|
Appliances
|
Garage Door Opener Remote(s), Water Heater, Water Softener, Dishwasher, Dryer, Garage Door Opener, Stove, Washer, Refrigerator |
|
Architectural Style
|
Bungalow |
|
Basement Development
|
Finished |
|
Basement Type
|
Full (finished) |
|
Construction Style Attachment
|
Detached |
|
Cooling Type
|
Central Air Conditioning |
|
Exterior Finish
|
Brick |
|
Fire Protection
|
Smoke Detectors |
|
Fireplace Present
|
Yes |
|
Foundation Type
|
Block |
|
Heating Fuel
|
Natural Gas |
|
Heating Type
|
Forced Air |
|
Stories Total
|
1 |
|
Size Interior
|
700 - 1100 Sqft |
|
Type
|
House |
|
Utility Water
|
Municipal Water |
Parking
Land
|
Acreage
|
No |
|
Land Amenities
|
Park, Place Of Worship, Public Transit |
|
Landscape Features
|
Landscaped |
|
Sewer
|
Sanitary Sewer |
|
Size Depth
|
115 Ft |
|
Size Frontage
|
58 Ft |
|
Size Irregular
|
58 X 115 Ft |
|
Size Total Text
|
58 X 115 Ft|under 1/2 Acre |
|
Zoning Description
|
R1 |
Rooms
| Level |
Type |
Length |
Width |
Dimensions |
|
Basement |
Laundry Room |
2.79 m |
2.21 m |
2.79 m x 2.21 m |
|
Basement |
Family Room |
7.2 m |
3.6 m |
7.2 m x 3.6 m |
|
Basement |
Recreational, Games Room |
4.71 m |
3.37 m |
4.71 m x 3.37 m |
|
Basement |
Workshop |
3.62 m |
2.8 m |
3.62 m x 2.8 m |
|
Main Level |
Kitchen |
3.5 m |
3.09 m |
3.5 m x 3.09 m |
|
Main Level |
Dining Room |
3.5 m |
2.69 m |
3.5 m x 2.69 m |
|
Main Level |
Living Room |
5.83 m |
3.46 m |
5.83 m x 3.46 m |
|
Main Level |
Sunroom |
4.07 m |
3.64 m |
4.07 m x 3.64 m |
|
Main Level |
Bedroom |
3.46 m |
3.34 m |
3.46 m x 3.34 m |
|
Main Level |
Bedroom |
3.45 m |
2.9 m |
3.45 m x 2.9 m |
|
Main Level |
Bedroom |
3.38 m |
2.8 m |
3.38 m x 2.8 m |
https://www.realtor.ca/real-estate/29056374/986-braeside-street-woodstock-woodstock-north-woodstock-north

