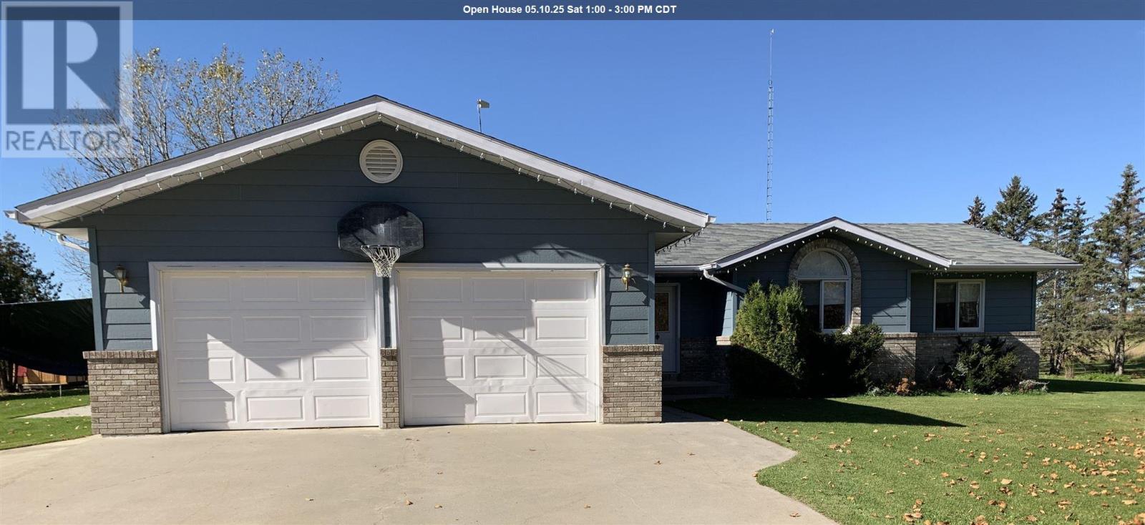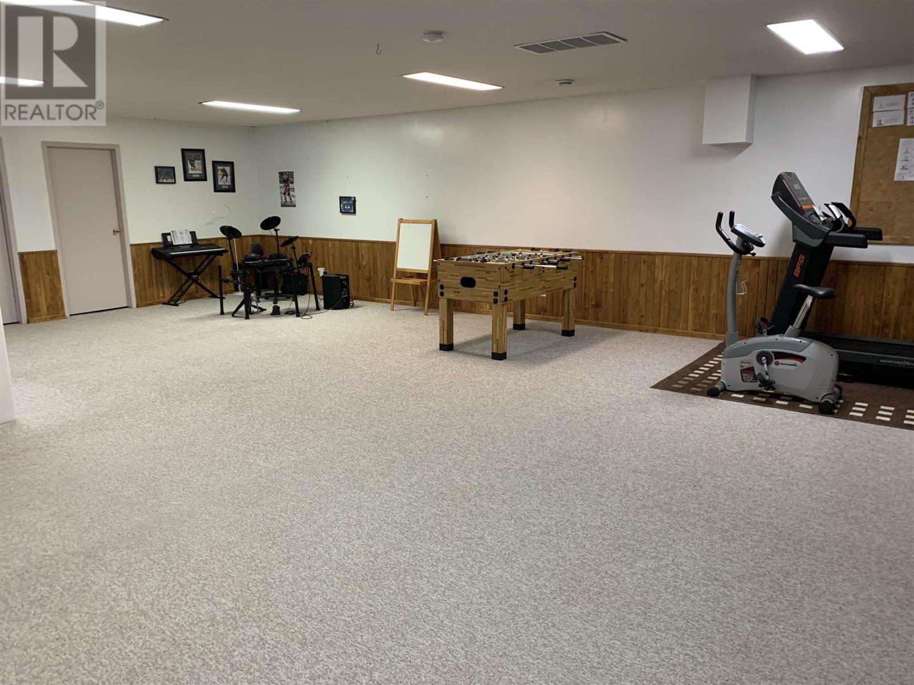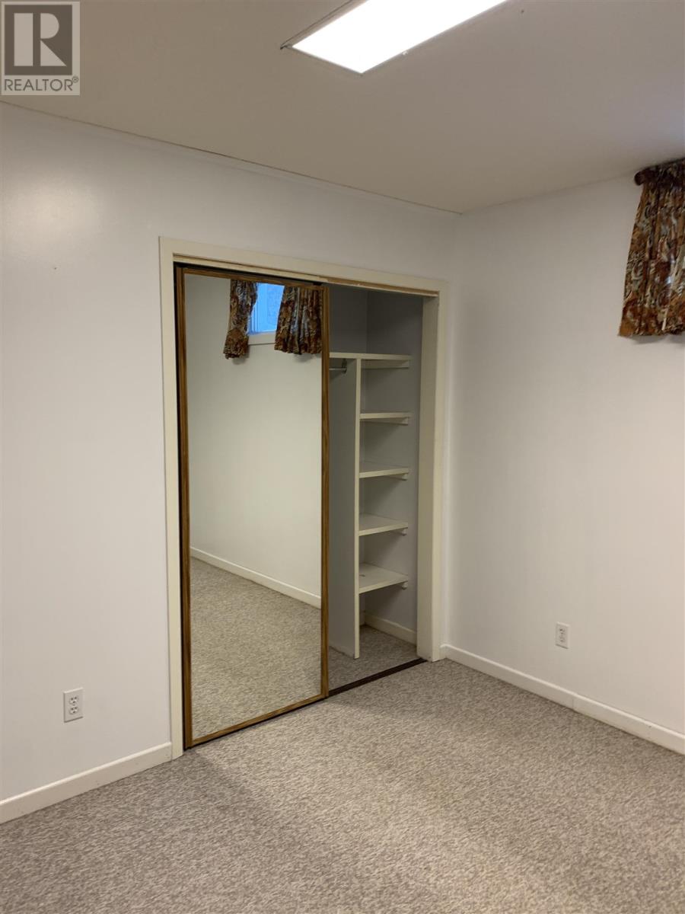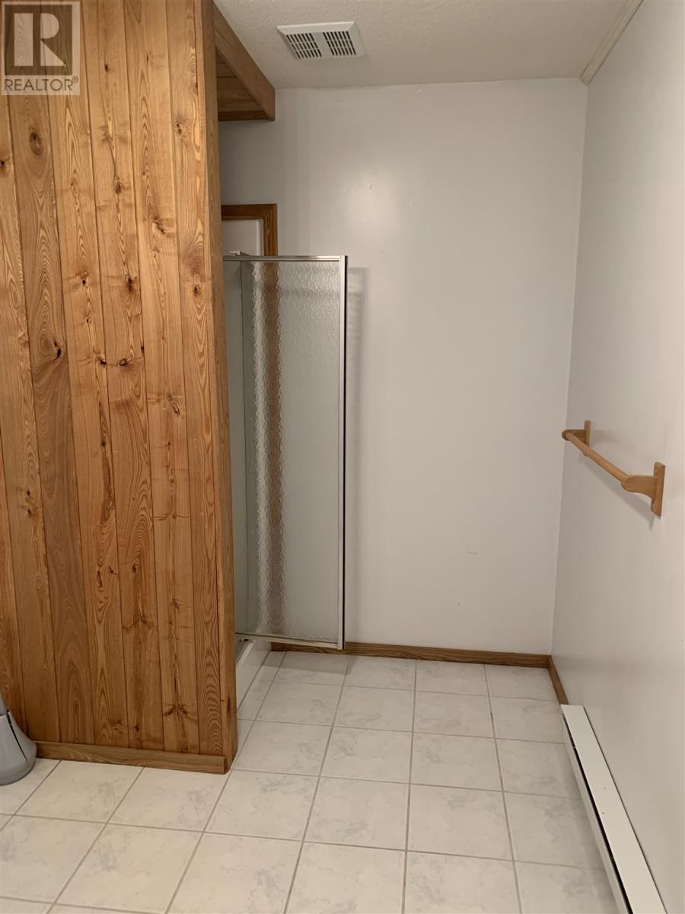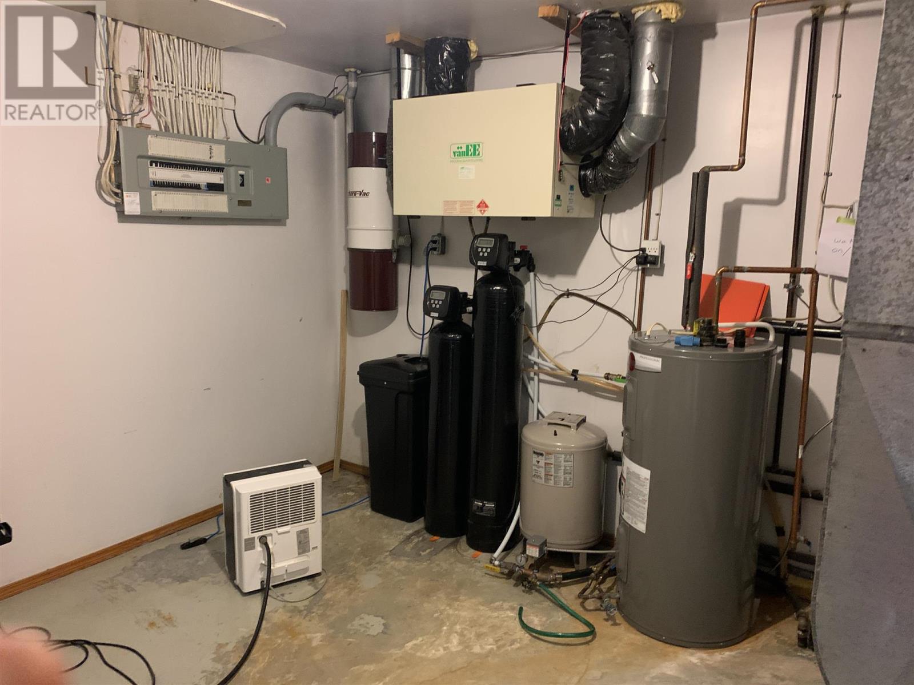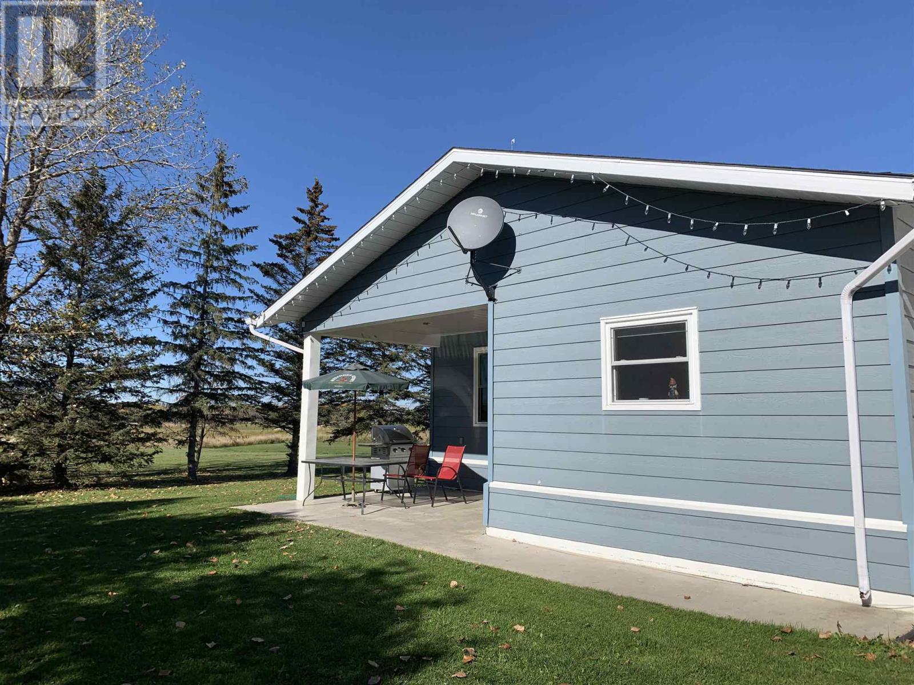4 Bedroom
3 Bathroom
2260 sqft
Bungalow
Fireplace
Air Exchanger, Central Air Conditioning
Baseboard Heaters, Boiler, Heat Pump
Acreage
$479,900
New Listing. Welcome to your dream country retreat! This beautifully designed 4-bedroom, 3-bathroom home offers 2,260 sq ft of living space, complemented by a fully finished 1,600 sq ft basement—ideal for entertaining or family fun. Set on 3.79 private acres surrounded by fields, forests, and abundant wildlife, you’ll enjoy peace and quiet just steps from nature. Inside, vaulted ceilings and a cozy fireplace add warmth and character. The open-concept layout is perfect for family life and hosting guests. The kitchen area features abundant oak cabinets, quartz countertops and an island cook stove stretching into a large living area. There you will find large west facing windows that flood the home with natural light and offer breathtaking sunset views each evening. The spacious primary bedroom offers a 3pc ensuite with a jacuzzi tub. A home office on the main floor is great for remote work or a home based business. The versatile bonus room in the basement is ideal for hobbies or guests. The engineered joists span the entire width of the house, creating a massive open play area in the basement with no support posts and high ceilings—safe and spacious for kids to enjoy. Stay comfortable year-round with geothermal heating and cooling, and take advantage of ample storage and parking with an attached 26 x 24 two-car garage and a detached shed for tools or equipment. The recently refreshed, drilled well provides an abundance of excellent quality water at a high pressure. Just a 10-minute drive to Emo, where you'll find schools, groceries, parks, and more! Only 30 minutes to Fort Frances, making commuting or accessing additional amenities easy and convenient. This home blends comfort, space, and energy efficiency in a serene rural setting. Don’t miss your chance to own a piece of the countryside—ideal for families, remote workers, or anyone seeking room to breathe. (id:49187)
Open House
This property has open houses!
Starts at:
1:00 pm
Ends at:
3:00 pm
Property Details
|
MLS® Number
|
TB251023 |
|
Property Type
|
Single Family |
|
Community Name
|
Emo |
|
Features
|
Paved Driveway |
|
Storage Type
|
Storage Shed |
|
Structure
|
Patio(s), Shed |
Building
|
Bathroom Total
|
3 |
|
Bedrooms Above Ground
|
3 |
|
Bedrooms Below Ground
|
1 |
|
Bedrooms Total
|
4 |
|
Age
|
31 Years |
|
Appliances
|
Dishwasher, Central Vacuum, Jetted Tub, Water Softener, Stove, Dryer, Refrigerator, Washer |
|
Architectural Style
|
Bungalow |
|
Basement Development
|
Finished |
|
Basement Type
|
Full (finished) |
|
Construction Style Attachment
|
Detached |
|
Cooling Type
|
Air Exchanger, Central Air Conditioning |
|
Exterior Finish
|
Stucco, Vinyl |
|
Fireplace Present
|
Yes |
|
Fireplace Total
|
1 |
|
Heating Fuel
|
Electric, Geo Thermal |
|
Heating Type
|
Baseboard Heaters, Boiler, Heat Pump |
|
Stories Total
|
1 |
|
Size Interior
|
2260 Sqft |
|
Utility Water
|
Drilled Well |
Parking
|
Garage
|
|
|
Attached Garage
|
|
|
Concrete
|
|
|
Gravel
|
|
Land
|
Access Type
|
Road Access |
|
Acreage
|
Yes |
|
Sewer
|
Septic System |
|
Size Frontage
|
441.6300 |
|
Size Irregular
|
3.79 |
|
Size Total
|
3.79 Ac|3 - 10 Acres |
|
Size Total Text
|
3.79 Ac|3 - 10 Acres |
Rooms
| Level |
Type |
Length |
Width |
Dimensions |
|
Basement |
Bedroom |
|
|
10.4 x 12 |
|
Basement |
Recreation Room |
|
|
32.9 x 22.4 |
|
Basement |
Bonus Room |
|
|
12.5 x 10.5 |
|
Basement |
Utility Room |
|
|
12.6 x 13.4 |
|
Basement |
Bathroom |
|
|
3 pc |
|
Main Level |
Living Room |
|
|
21.3 x 18.2 |
|
Main Level |
Primary Bedroom |
|
|
13.3 x 11.5 |
|
Main Level |
Kitchen |
|
|
14.9 x 7.5 |
|
Main Level |
Dining Room |
|
|
18.2 x 11.1 |
|
Main Level |
Bedroom |
|
|
11.5 x 10.11 |
|
Main Level |
Bedroom |
|
|
10.6 x 9.5 |
|
Main Level |
Foyer |
|
|
10.4 x 6.9 |
|
Main Level |
Laundry Room |
|
|
12.9 x 6.9 |
|
Main Level |
Office |
|
|
12.10 x 9.3 |
|
Main Level |
Bathroom |
|
|
4 pc |
https://www.realtor.ca/real-estate/28266822/987-redford-rd-emo-emo

