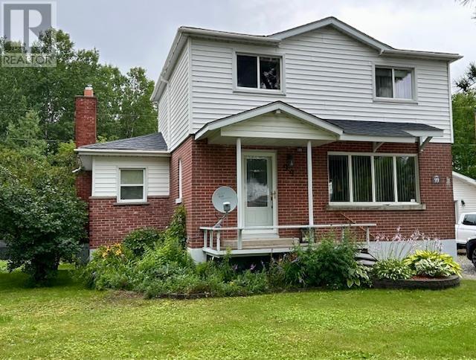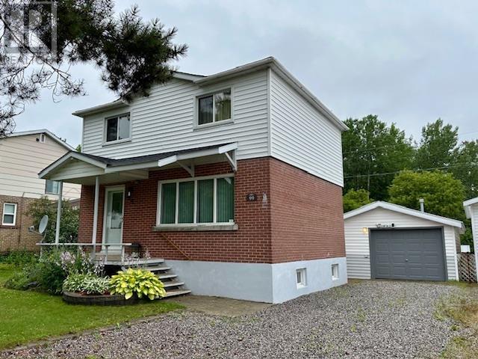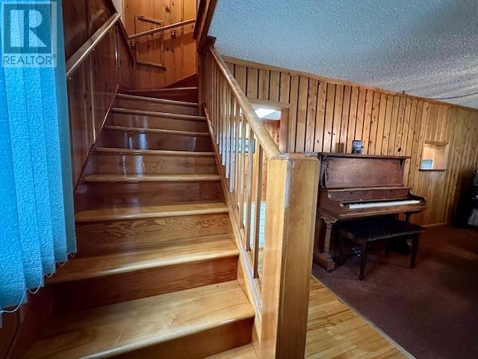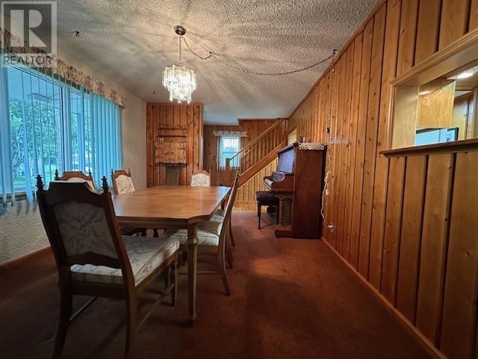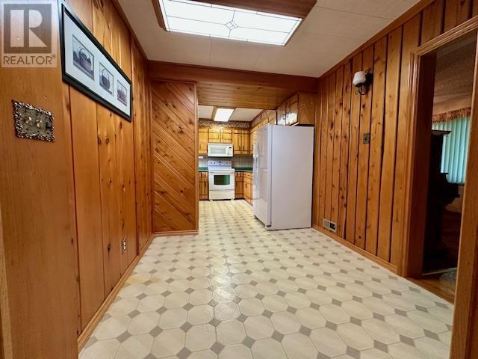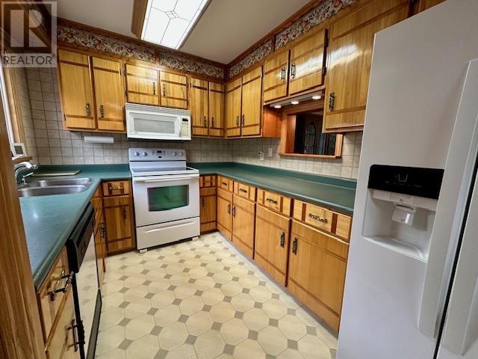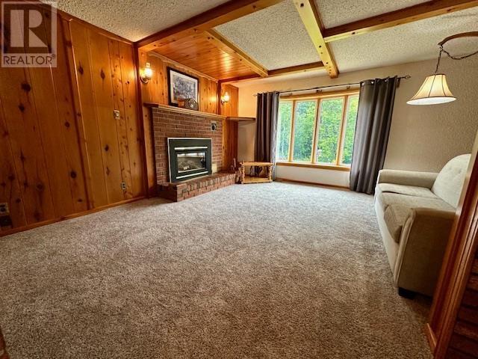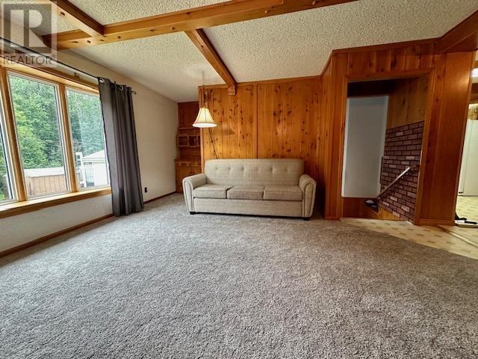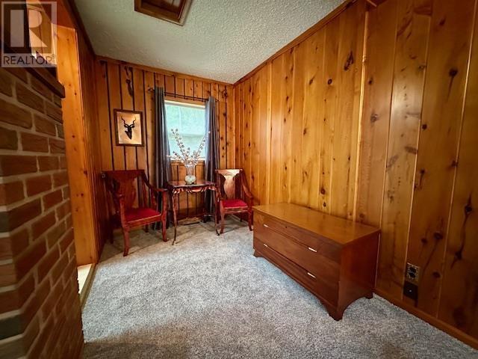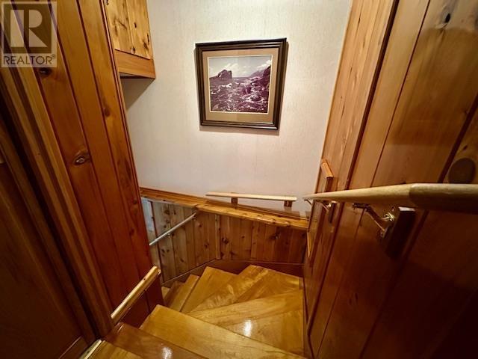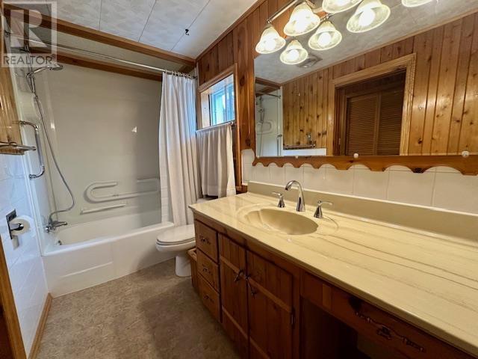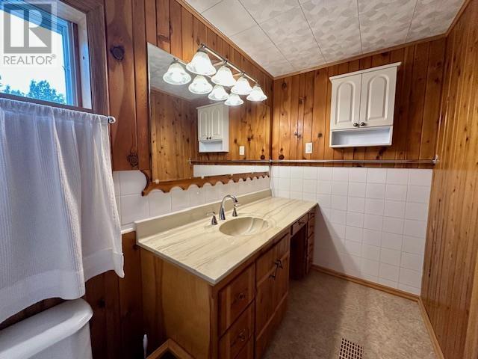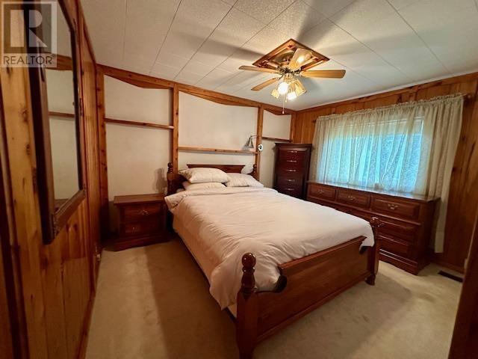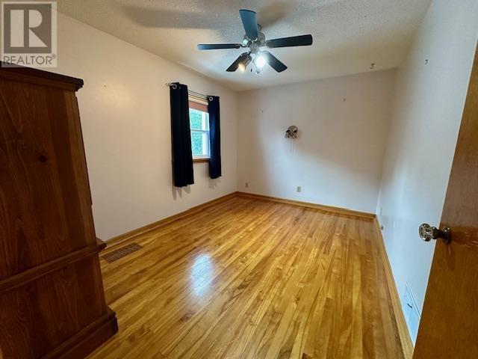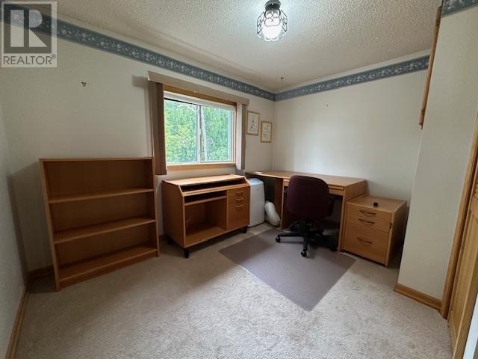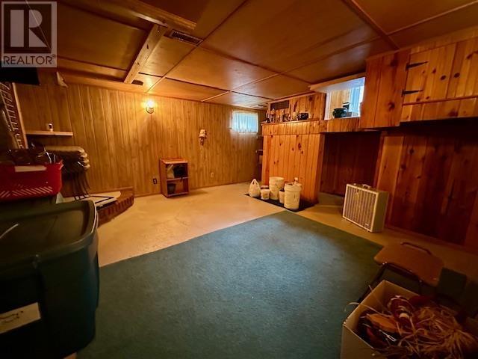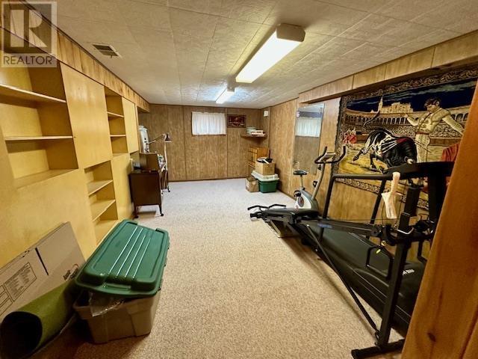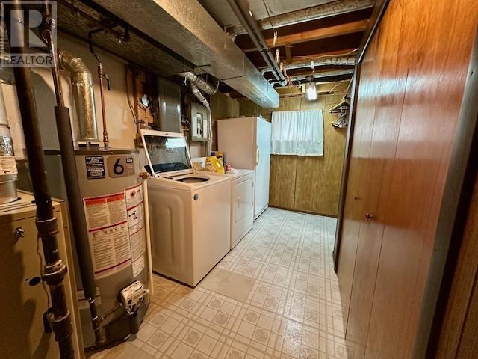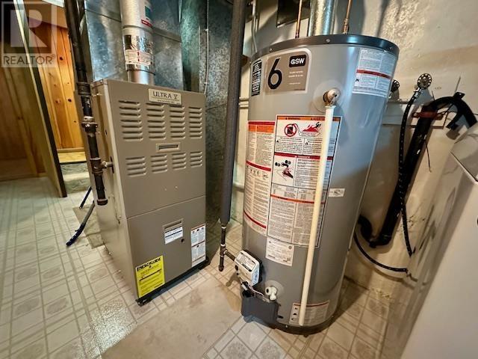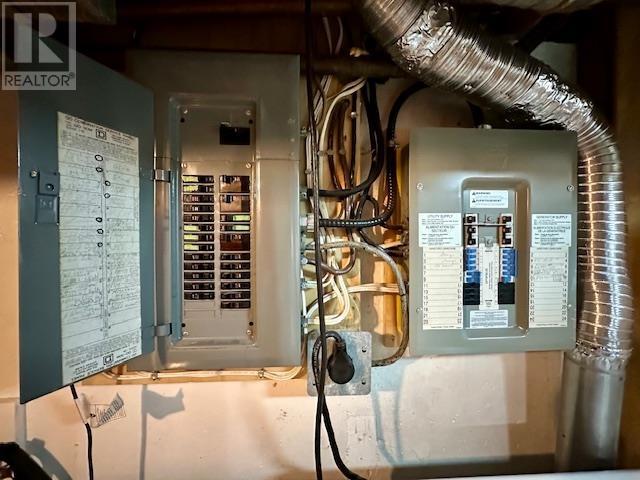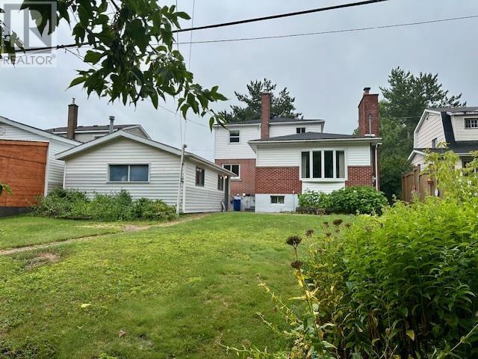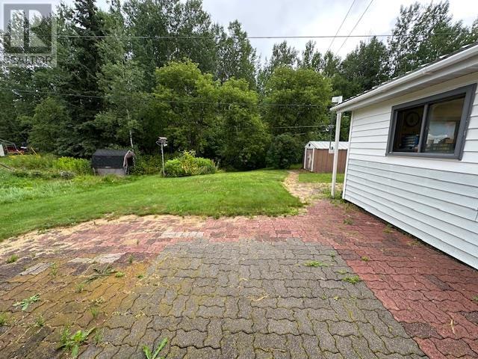4 Bedroom
2 Bathroom
1240 sqft
2 Level
Fireplace
Forced Air
$279,900
New Listing. This Beautiful 4 Bedroom Home is Located in The Picturesque Town of Red Rock. It Features Custom Cabinetry and Finishings Throughout Main Floor, Family Room, Spacious Eat-In Kitchen, Finished Lower Level with Rec Room and 4th Bedroom. 1 1/2 Car Detached Garage, Backs Onto Greenspace, 4 Parking Spots, Lock Stone Patio and Home Wired for Generator with Furnace in Garage. This Home Offers the Tranquility of Small Town Life with Proximity to The Amenities of Thunder Bay. (id:49187)
Property Details
|
MLS® Number
|
TB252497 |
|
Property Type
|
Single Family |
|
Community Name
|
Red Rock |
|
Communication Type
|
High Speed Internet |
|
Features
|
Crushed Stone Driveway |
|
Storage Type
|
Storage Shed |
|
Structure
|
Patio(s), Shed |
Building
|
Bathroom Total
|
2 |
|
Bedrooms Above Ground
|
3 |
|
Bedrooms Below Ground
|
1 |
|
Bedrooms Total
|
4 |
|
Age
|
Over 26 Years |
|
Appliances
|
Dishwasher, Stove, Dryer, Freezer, Refrigerator, Washer |
|
Architectural Style
|
2 Level |
|
Basement Development
|
Finished |
|
Basement Type
|
Full (finished) |
|
Construction Style Attachment
|
Detached |
|
Exterior Finish
|
Brick, Vinyl |
|
Fireplace Present
|
Yes |
|
Fireplace Total
|
1 |
|
Flooring Type
|
Hardwood |
|
Foundation Type
|
Block |
|
Half Bath Total
|
1 |
|
Heating Fuel
|
Natural Gas |
|
Heating Type
|
Forced Air |
|
Stories Total
|
2 |
|
Size Interior
|
1240 Sqft |
|
Utility Water
|
Municipal Water |
Parking
|
Garage
|
|
|
Detached Garage
|
|
|
Gravel
|
|
Land
|
Access Type
|
Road Access |
|
Acreage
|
No |
|
Sewer
|
Sanitary Sewer |
|
Size Depth
|
99 Ft |
|
Size Frontage
|
50.0000 |
|
Size Irregular
|
0.11 |
|
Size Total
|
0.11 Ac|under 1/2 Acre |
|
Size Total Text
|
0.11 Ac|under 1/2 Acre |
Rooms
| Level |
Type |
Length |
Width |
Dimensions |
|
Second Level |
Primary Bedroom |
|
|
11.11 x 11.2 |
|
Second Level |
Bedroom |
|
|
11.11 x 8.8 |
|
Second Level |
Bedroom |
|
|
10.10 x 8.4 |
|
Second Level |
Bathroom |
|
|
4 Piece |
|
Basement |
Bathroom |
|
|
1 Piece |
|
Basement |
Recreation Room |
|
|
16.11 x 10.3 |
|
Basement |
Laundry Room |
|
|
22 x 8.10 |
|
Basement |
Bedroom |
|
|
14.11 x 11.4 |
|
Main Level |
Living Room |
|
|
15.9 x 10.11 |
|
Main Level |
Kitchen |
|
|
19 x 8.3 |
|
Main Level |
Family Room |
|
|
15.5 x 14.4 |
|
Main Level |
Den |
|
|
8.1 x 6.8 |
Utilities
|
Cable
|
Available |
|
Electricity
|
Available |
|
Natural Gas
|
Available |
|
Telephone
|
Available |
https://www.realtor.ca/real-estate/28727437/99-brompton-rd-red-rock-red-rock

