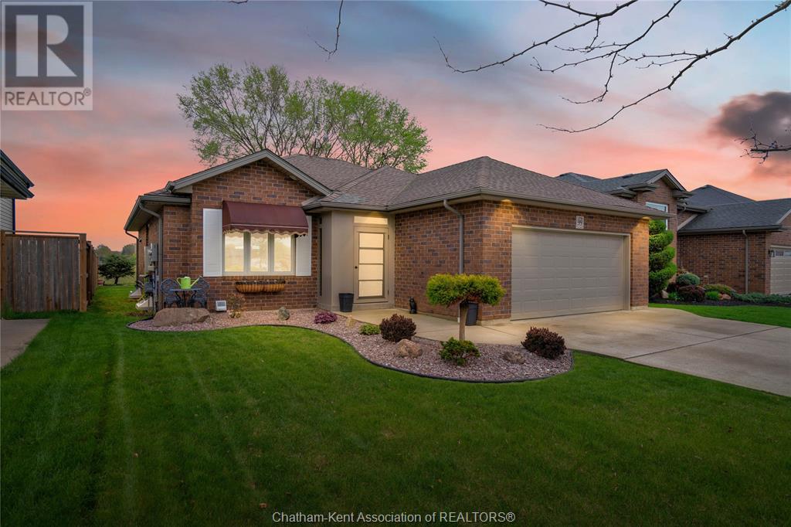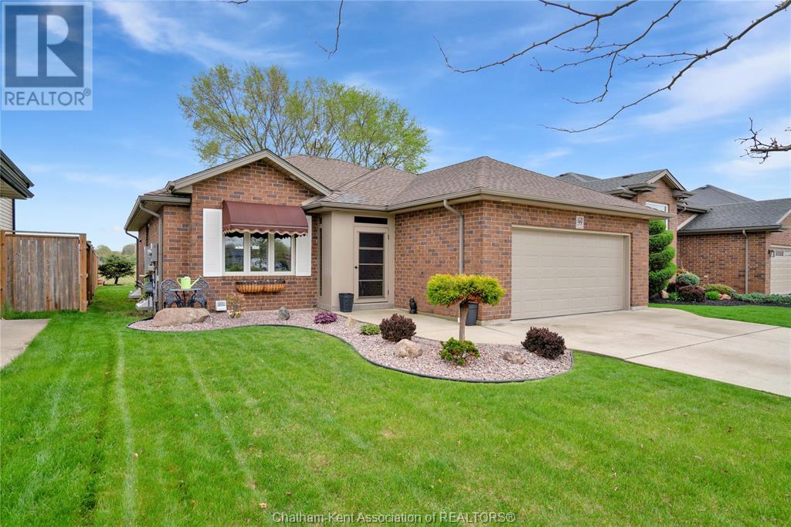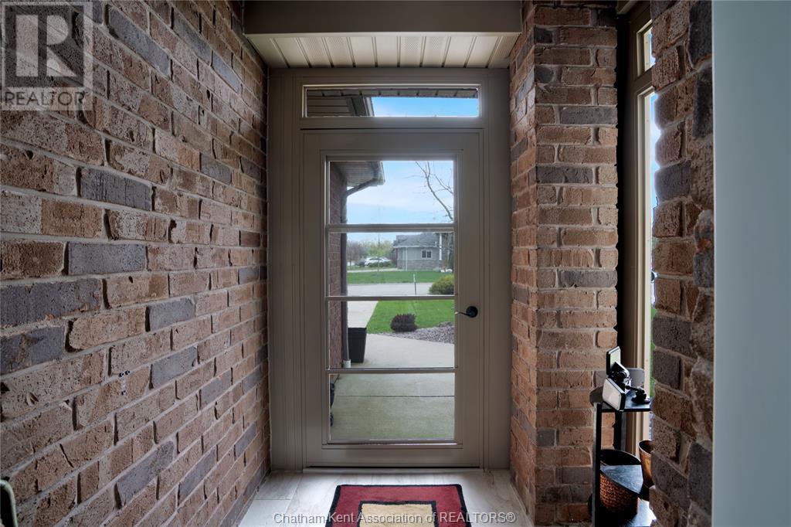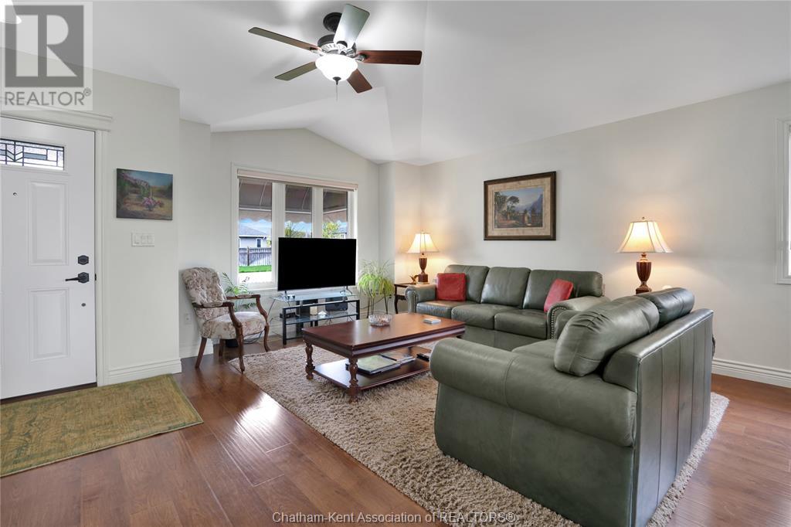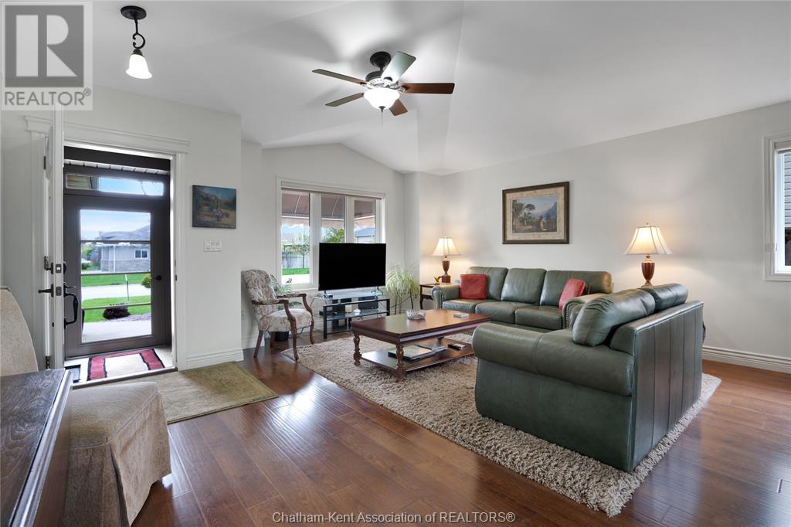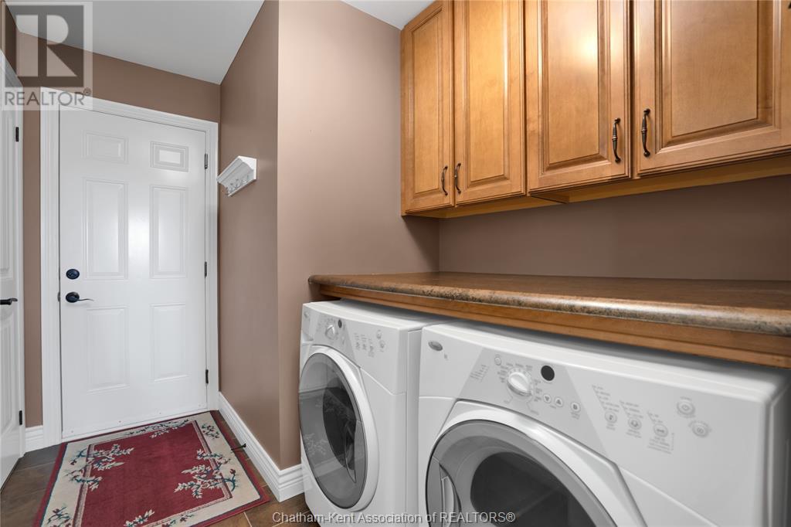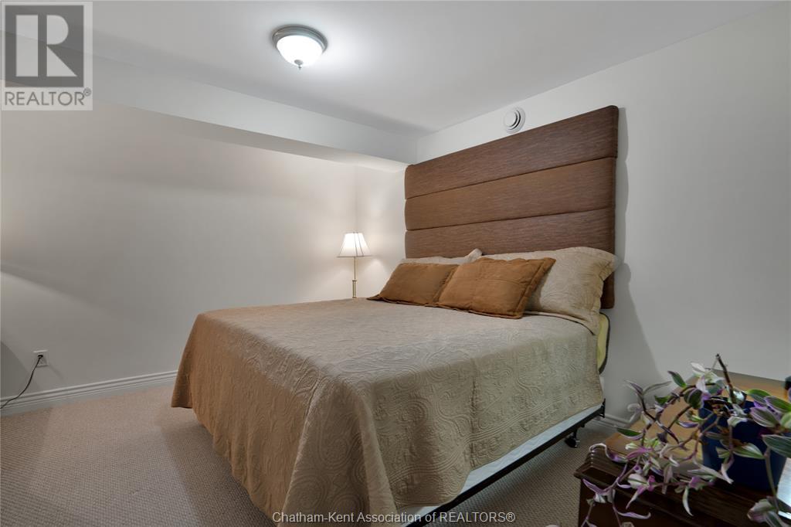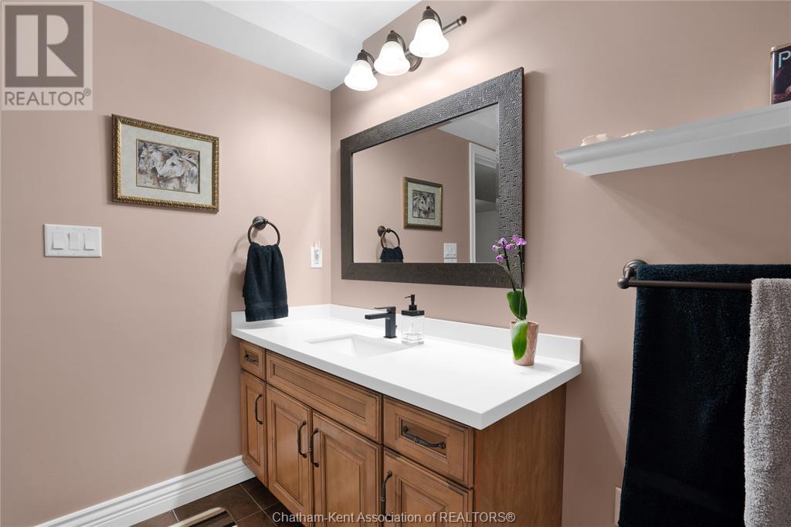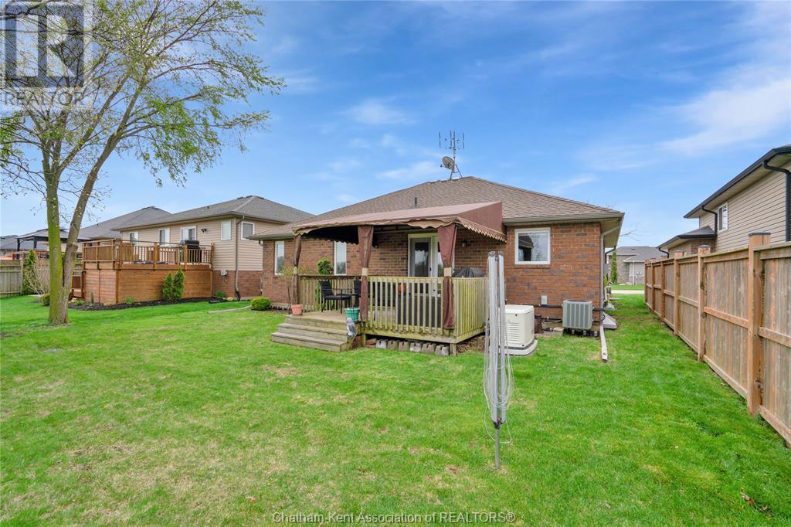4 Bedroom
2 Bathroom
Bungalow
Central Air Conditioning
Forced Air, Furnace
$777,000
Welcome to 99 Golfview Drive! Meticulously maintained all-brick bungalow with grade-level entry, offering 2+2 bedrooms and 2 full baths. Enjoy open-concept bright main floor living, backing onto open fields for peaceful views and beautiful sunrises. The kitchen and bathrooms feature brand-new (2024) white Corian countertops. Additional highlights include a screened deck with awning, 2024 front entry enclosure, sump pump with water backup, and 2023 Generac generator (18,000 KW, rental $219.99/month, 4 months free). Water heater rental ($32.45/month, 6 months free)—both includes Maintenance offering peace of mind for new owners. Main floor laundry, newer dishwasher and microwave (2022), double garage with inside entry. Finished basement with large family room, 2 bedrooms, and a full bath. Call now and start enjoying your evening walks through the dog park with the lake and beech minutes away ! You’ll love the comfort and convenience this turn-key home offers. (id:49187)
Open House
This property has open houses!
Starts at:
2:00 pm
Ends at:
4:00 pm
Property Details
|
MLS® Number
|
25010840 |
|
Property Type
|
Single Family |
|
Equipment Type
|
Other |
|
Features
|
Concrete Driveway |
|
Rental Equipment Type
|
Other |
Building
|
Bathroom Total
|
2 |
|
Bedrooms Above Ground
|
2 |
|
Bedrooms Below Ground
|
2 |
|
Bedrooms Total
|
4 |
|
Appliances
|
Dishwasher, Dryer, Microwave Range Hood Combo, Refrigerator, Stove, Washer |
|
Architectural Style
|
Bungalow |
|
Constructed Date
|
2011 |
|
Construction Style Attachment
|
Detached |
|
Cooling Type
|
Central Air Conditioning |
|
Exterior Finish
|
Brick |
|
Flooring Type
|
Carpeted, Ceramic/porcelain, Laminate |
|
Foundation Type
|
Concrete |
|
Heating Fuel
|
Natural Gas |
|
Heating Type
|
Forced Air, Furnace |
|
Stories Total
|
1 |
|
Type
|
House |
Parking
Land
|
Acreage
|
No |
|
Size Irregular
|
50x111 |
|
Size Total Text
|
50x111|under 1/4 Acre |
|
Zoning Description
|
Res |
Rooms
| Level |
Type |
Length |
Width |
Dimensions |
|
Lower Level |
4pc Bathroom |
9 ft ,7 in |
7 ft ,10 in |
9 ft ,7 in x 7 ft ,10 in |
|
Lower Level |
Bedroom |
12 ft ,4 in |
12 ft ,2 in |
12 ft ,4 in x 12 ft ,2 in |
|
Lower Level |
Bedroom |
13 ft |
9 ft ,11 in |
13 ft x 9 ft ,11 in |
|
Lower Level |
Family Room |
25 ft ,1 in |
16 ft ,7 in |
25 ft ,1 in x 16 ft ,7 in |
|
Main Level |
Bedroom |
10 ft ,7 in |
9 ft ,8 in |
10 ft ,7 in x 9 ft ,8 in |
|
Main Level |
Primary Bedroom |
12 ft ,11 in |
14 ft ,2 in |
12 ft ,11 in x 14 ft ,2 in |
|
Main Level |
5pc Bathroom |
10 ft ,2 in |
6 ft ,3 in |
10 ft ,2 in x 6 ft ,3 in |
|
Main Level |
Kitchen |
17 ft ,3 in |
11 ft ,2 in |
17 ft ,3 in x 11 ft ,2 in |
|
Main Level |
Living Room/dining Room |
17 ft ,3 in |
21 ft ,9 in |
17 ft ,3 in x 21 ft ,9 in |
https://www.realtor.ca/real-estate/28267102/99-golfview-drive-kingsville

