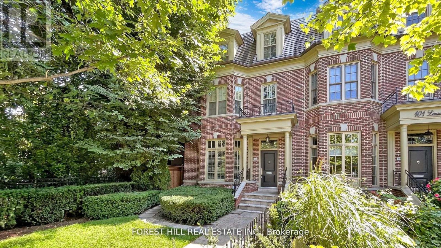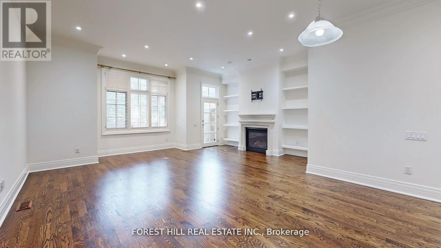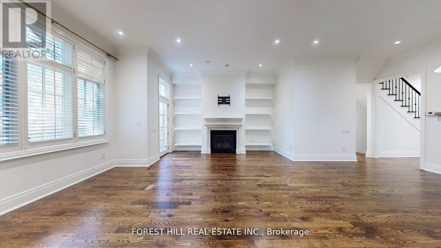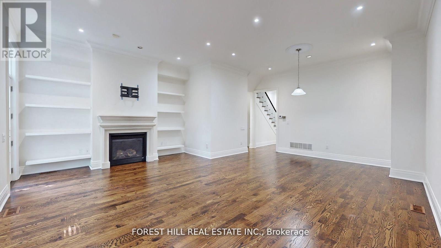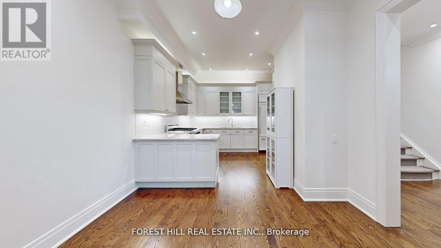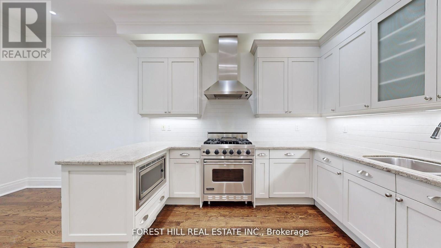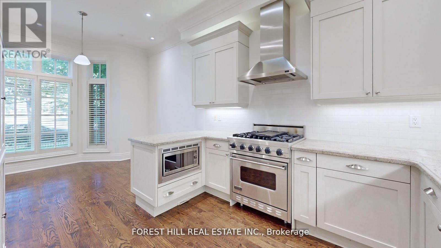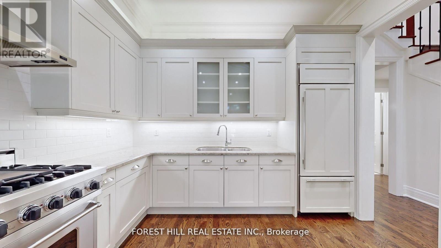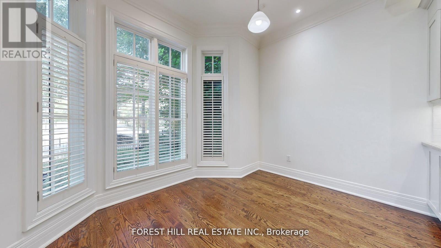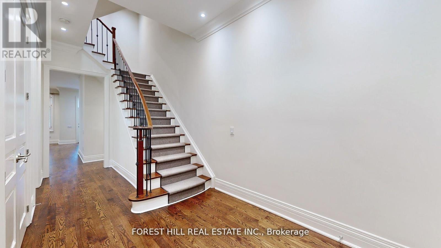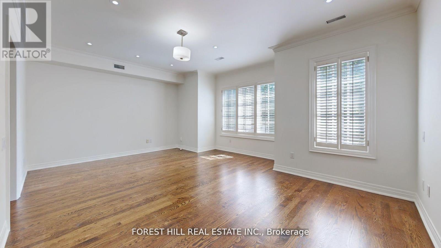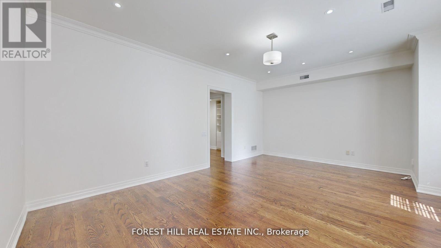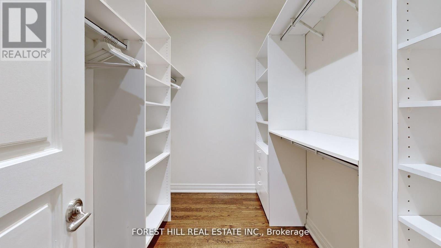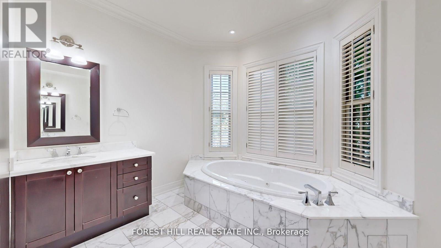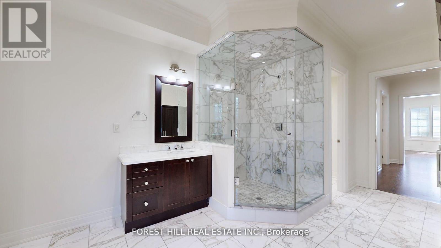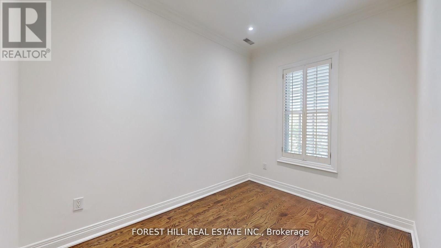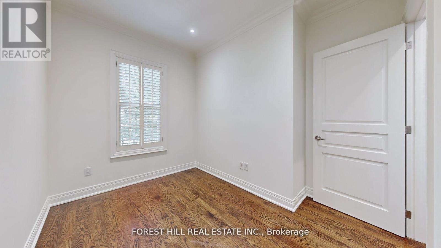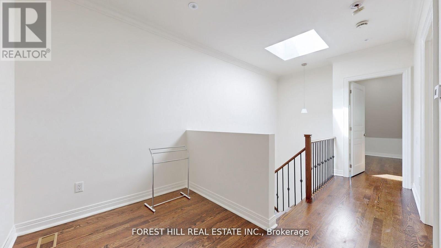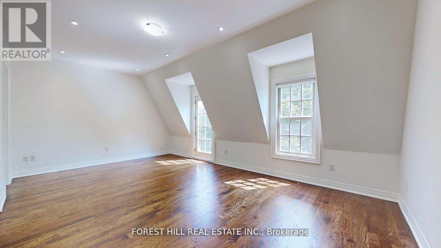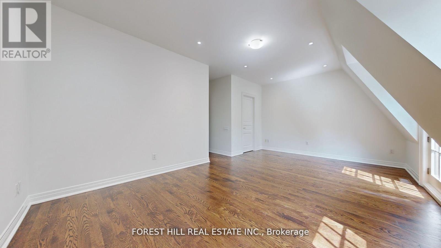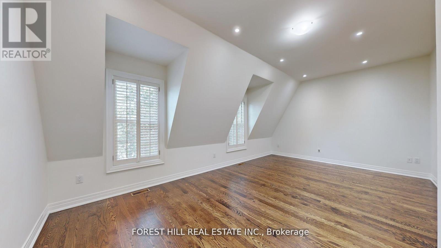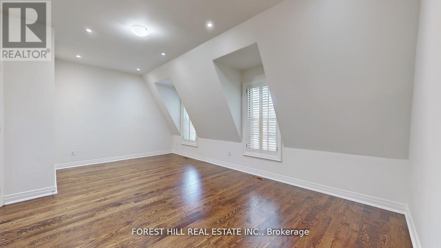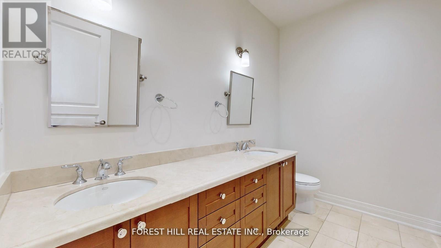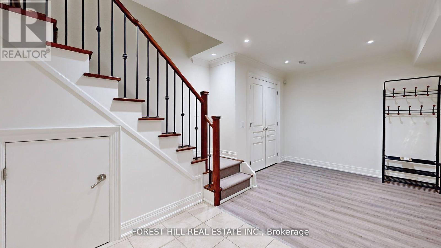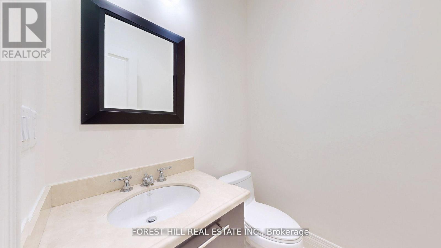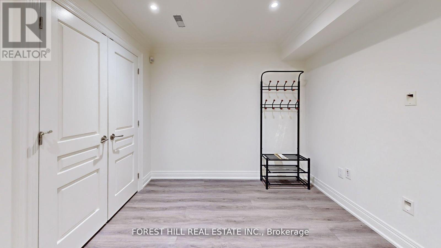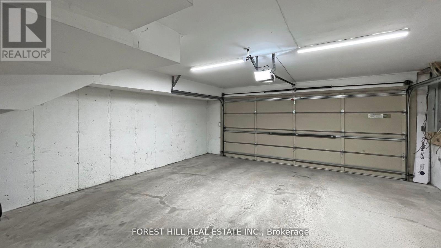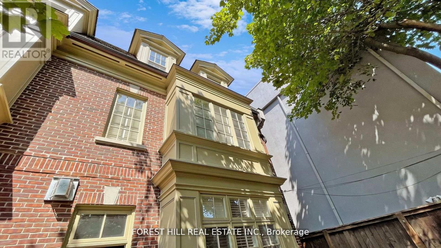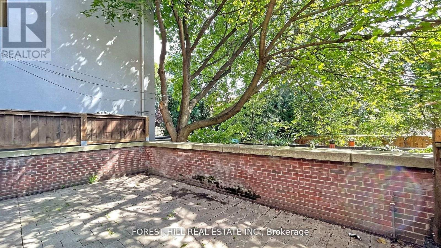519.240.3380
stacey@makeamove.ca
99 Lonsdale Road Toronto (Yonge-St. Clair), Ontario M4V 1W4
5 Bedroom
4 Bathroom
2500 - 3000 sqft
Fireplace
Central Air Conditioning
Forced Air
$9,000 Monthly
Newly Renovated Home. Gorgeous Luxury House For Rent In The Forest Hill District Of Toronto Features Five Bedrooms, Two Full Bathrooms And Two Powder Rooms. This Lavish Family Home Has Tons Of Natural Lighting, Beautiful Hardwood Floors, Elegant Recessed Lighting, Built-In Fireplace & Gourmet Kitchen With State Of The Art Appliances Included. The Property Offers Ample Living Space For Any Family With Very Spacious Rooms, Big Closets, Storage And Beautiful Bathrooms. (id:49187)
Property Details
| MLS® Number | C12457799 |
| Property Type | Single Family |
| Neigbourhood | Toronto—St. Paul's |
| Community Name | Yonge-St. Clair |
| Amenities Near By | Public Transit |
| Parking Space Total | 2 |
| View Type | View |
Building
| Bathroom Total | 4 |
| Bedrooms Above Ground | 4 |
| Bedrooms Below Ground | 1 |
| Bedrooms Total | 5 |
| Basement Development | Finished |
| Basement Type | N/a (finished) |
| Construction Style Attachment | Semi-detached |
| Cooling Type | Central Air Conditioning |
| Exterior Finish | Brick |
| Fireplace Present | Yes |
| Flooring Type | Hardwood, Carpeted |
| Foundation Type | Concrete |
| Half Bath Total | 2 |
| Heating Fuel | Natural Gas |
| Heating Type | Forced Air |
| Stories Total | 3 |
| Size Interior | 2500 - 3000 Sqft |
| Type | House |
| Utility Water | Municipal Water |
Parking
| Garage |
Land
| Acreage | No |
| Land Amenities | Public Transit |
| Sewer | Sanitary Sewer |
| Size Depth | 65 Ft ,8 In |
| Size Frontage | 24 Ft ,2 In |
| Size Irregular | 24.2 X 65.7 Ft |
| Size Total Text | 24.2 X 65.7 Ft |
Rooms
| Level | Type | Length | Width | Dimensions |
|---|---|---|---|---|
| Second Level | Primary Bedroom | 5.66 m | 3.9 m | 5.66 m x 3.9 m |
| Second Level | Den | 3.13 m | 2.37 m | 3.13 m x 2.37 m |
| Third Level | Bedroom 2 | 5.66 m | 3.65 m | 5.66 m x 3.65 m |
| Third Level | Bedroom 3 | 5.66 m | 3.35 m | 5.66 m x 3.35 m |
| Main Level | Living Room | 5.66 m | 4.26 m | 5.66 m x 4.26 m |
| Main Level | Dining Room | 4.14 m | 2.62 m | 4.14 m x 2.62 m |
| Main Level | Kitchen | 3.65 m | 3.1 m | 3.65 m x 3.1 m |
| Main Level | Eating Area | 3.1 m | 2.71 m | 3.1 m x 2.71 m |
https://www.realtor.ca/real-estate/28979752/99-lonsdale-road-toronto-yonge-st-clair-yonge-st-clair

