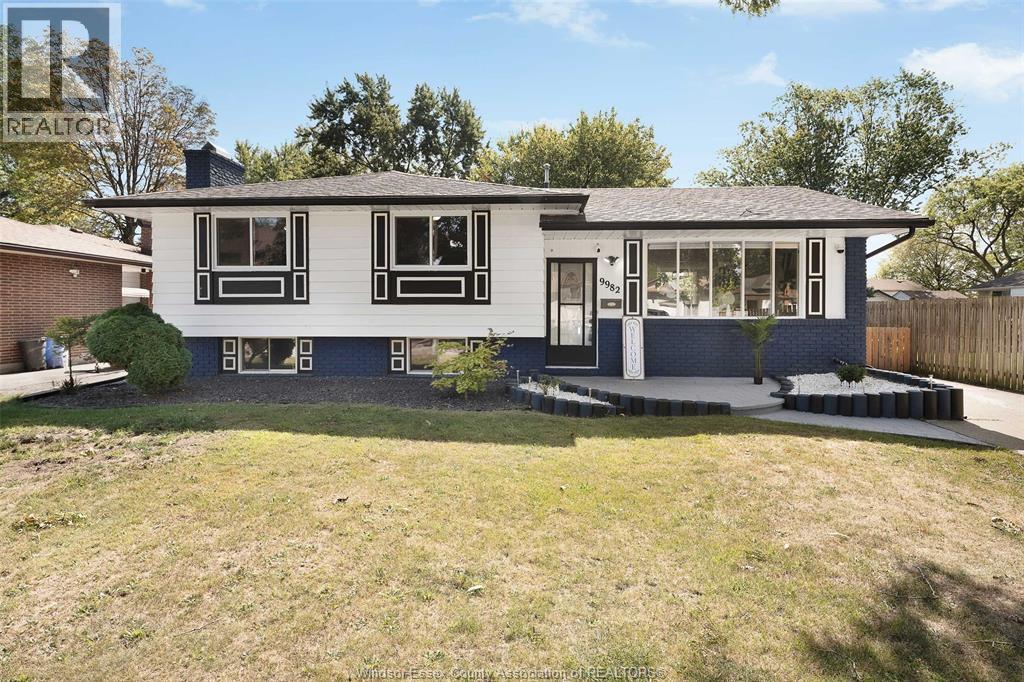9982 Kenwood Crescent Windsor, Ontario N8R 1H2
$497,900
Welcome to this beautiful 4-bedroom, 2-bath side-split home located on a quiet street in highly sought-after Forest Glade Neighbourhood. This detached property features a spacious layout with a separate side entrance, offering great potential for an additional kitchen or in-law suite. Enjoy a large private backyard, perfect for family gatherings and outdoor living. Recent updates include: new A/C (Jun 2025), sump pump & backup water valve (2025), 7 main floor windows (2024), a newly added full bath in the basement (2024), new flooring on the main level, and fresh carpet in the basement, Vinyl in the the 4th bedroom (2024), New zebra blinds 2025, Kitchen new back splash, granite counter tops, two new sinks & faucets (2025). Surrounded by excellent schools and parks, this home is situated in an ideal family-friendly neighborhood—perfect for raising your family and creating lasting memories. (id:49187)
Open House
This property has open houses!
1:00 pm
Ends at:3:00 pm
1:00 pm
Ends at:3:00 pm
Property Details
| MLS® Number | 25023000 |
| Property Type | Single Family |
| Neigbourhood | Forest Glade |
| Features | Double Width Or More Driveway, Finished Driveway, Front Driveway |
Building
| Bathroom Total | 2 |
| Bedrooms Above Ground | 3 |
| Bedrooms Below Ground | 1 |
| Bedrooms Total | 4 |
| Appliances | Dishwasher, Dryer, Refrigerator, Stove, Washer |
| Architectural Style | 4 Level |
| Construction Style Attachment | Detached |
| Construction Style Split Level | Sidesplit |
| Cooling Type | Central Air Conditioning |
| Exterior Finish | Aluminum/vinyl, Brick |
| Fireplace Present | Yes |
| Fireplace Type | Conventional |
| Flooring Type | Carpeted, Ceramic/porcelain, Parquet, Cushion/lino/vinyl |
| Foundation Type | Block |
| Heating Fuel | Natural Gas |
| Heating Type | Furnace |
Land
| Acreage | No |
| Fence Type | Fence |
| Landscape Features | Landscaped |
| Size Irregular | 60.23 X 120.47 Ft |
| Size Total Text | 60.23 X 120.47 Ft |
| Zoning Description | Rd1.7 |
Rooms
| Level | Type | Length | Width | Dimensions |
|---|---|---|---|---|
| Second Level | 4pc Bathroom | Measurements not available | ||
| Second Level | Bedroom | Measurements not available | ||
| Second Level | Bedroom | Measurements not available | ||
| Second Level | Primary Bedroom | Measurements not available | ||
| Lower Level | Utility Room | Measurements not available | ||
| Lower Level | Bedroom | Measurements not available | ||
| Lower Level | Living Room | Measurements not available | ||
| Lower Level | 3pc Bathroom | Measurements not available | ||
| Lower Level | Recreation Room | Measurements not available | ||
| Main Level | Dining Room | Measurements not available | ||
| Main Level | Kitchen | Measurements not available | ||
| Main Level | Living Room | Measurements not available |
https://www.realtor.ca/real-estate/28842435/9982-kenwood-crescent-windsor
































