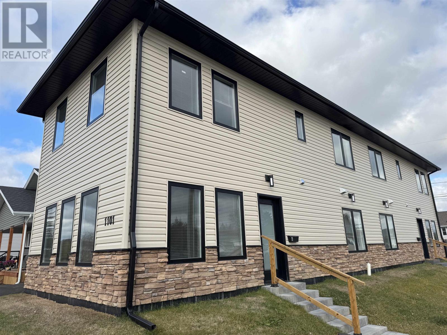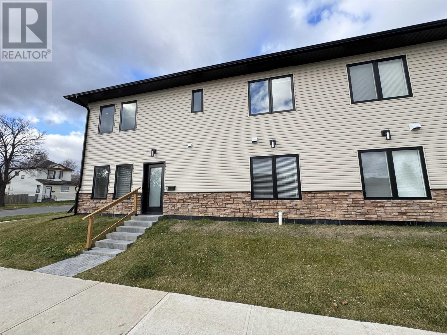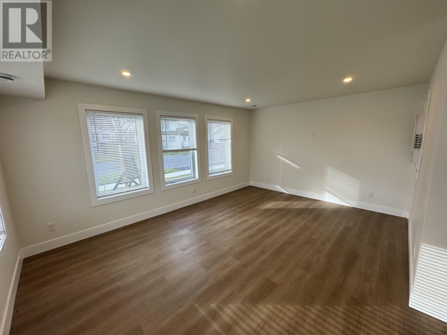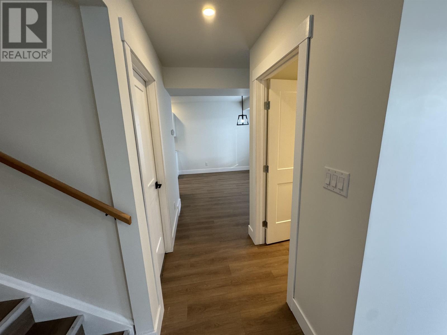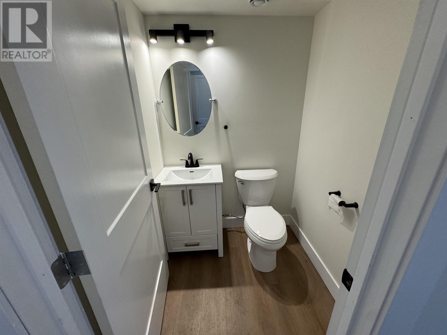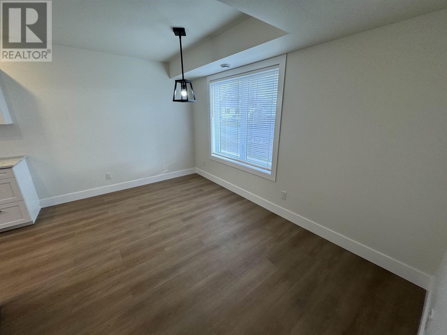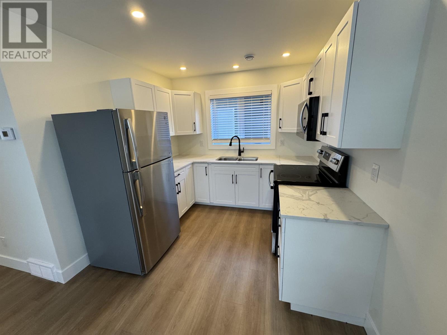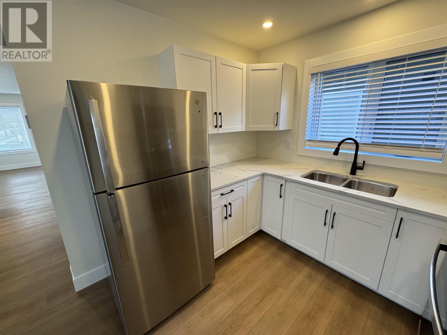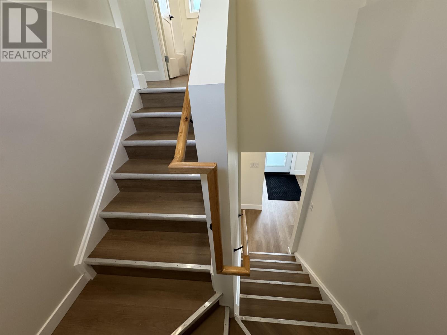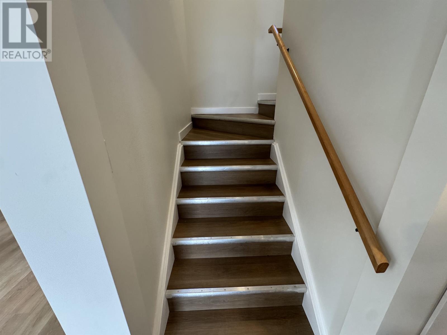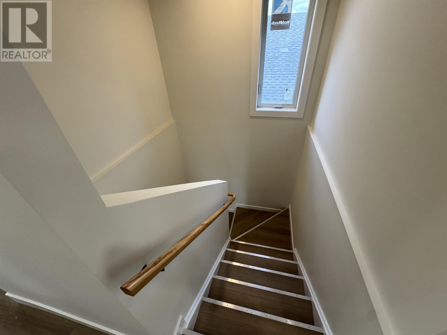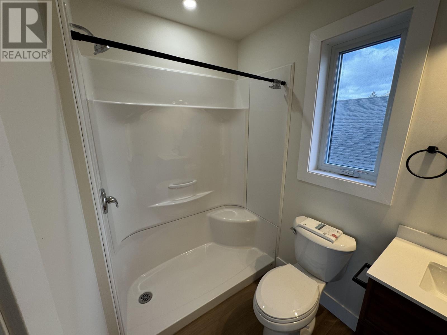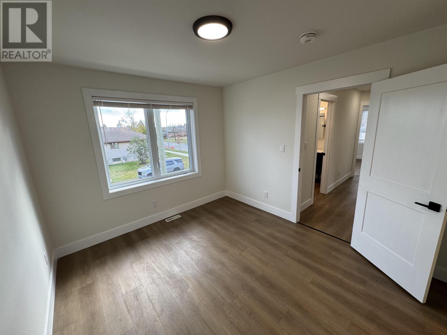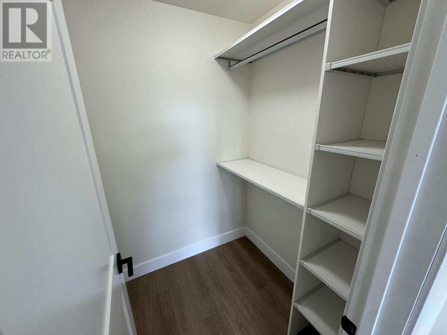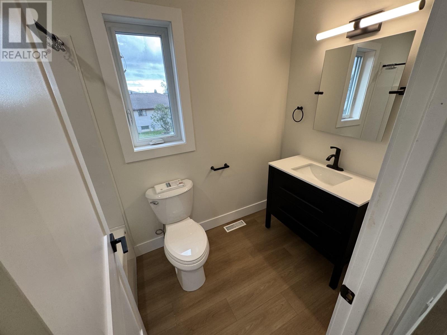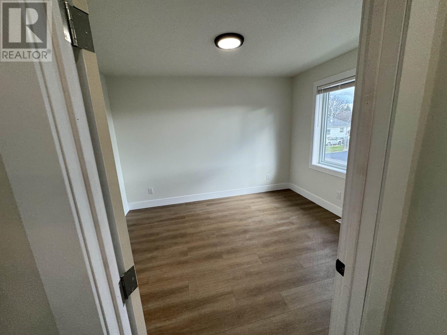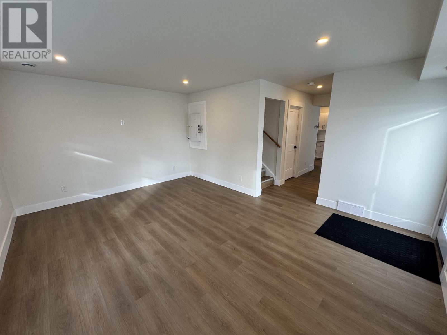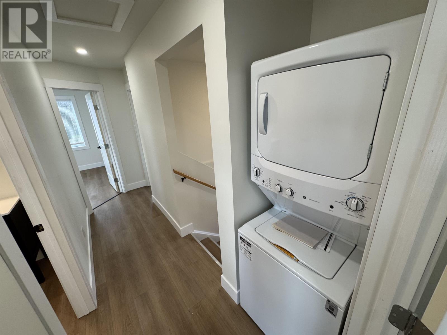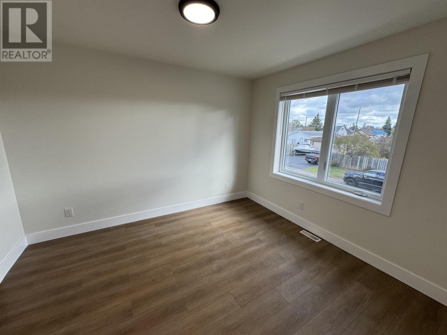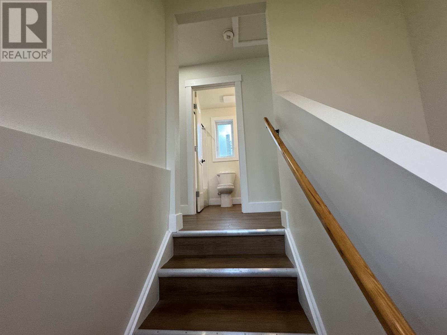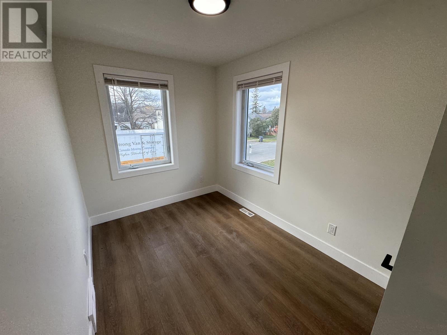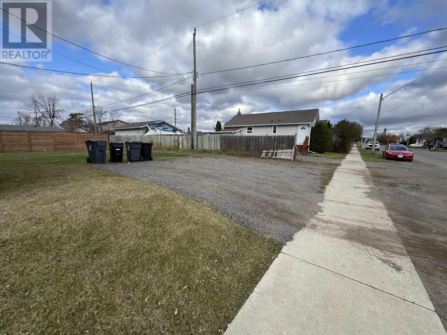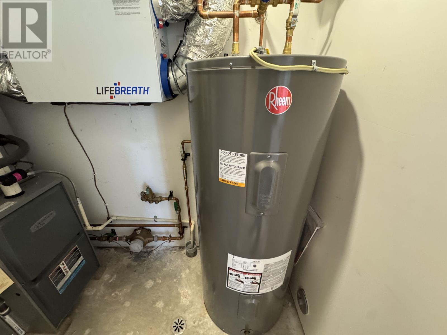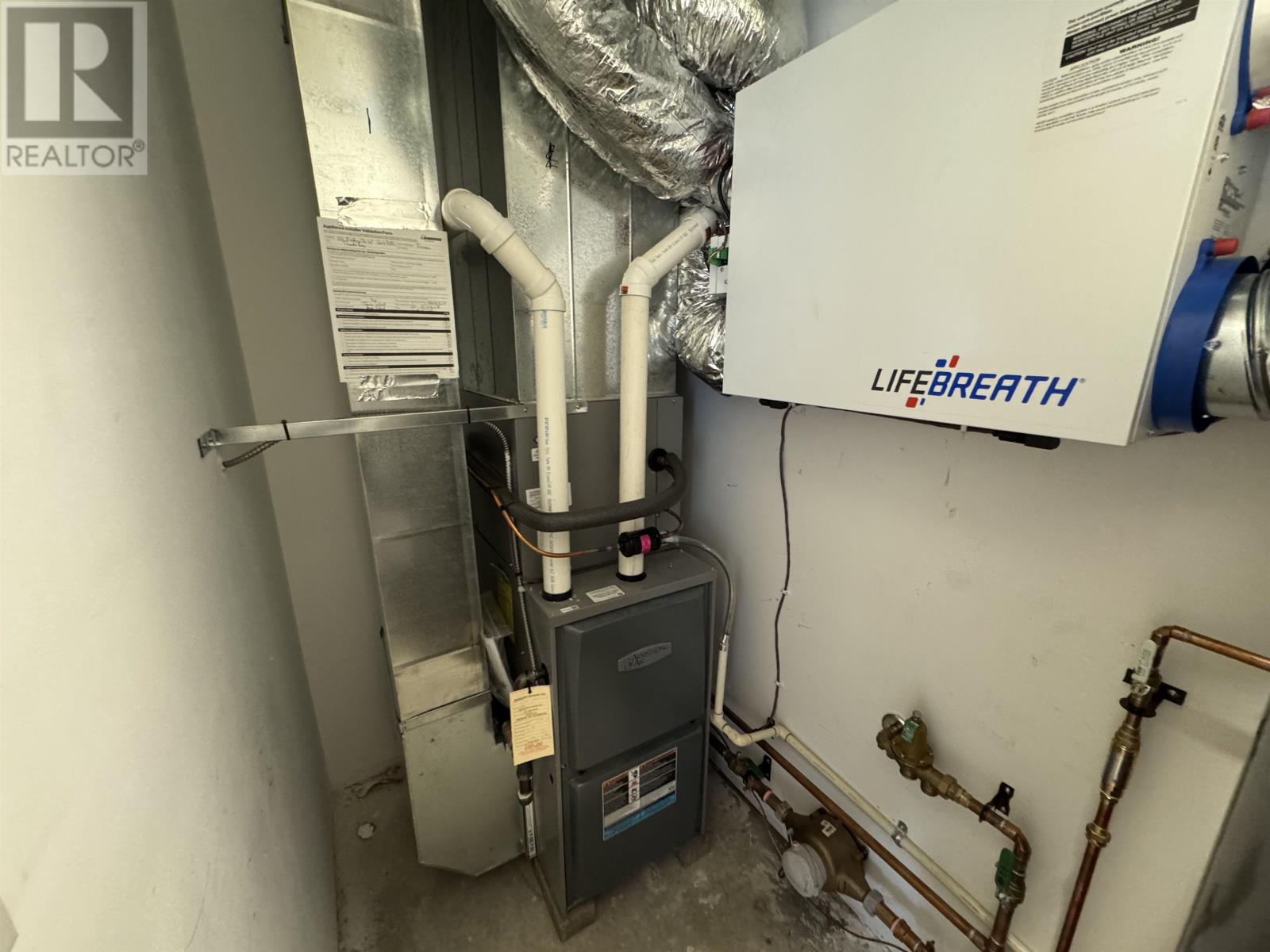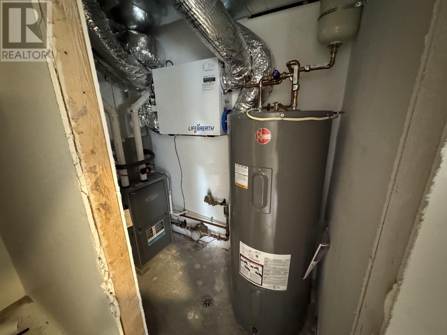3 Bedroom
3 Bathroom
1276 sqft
2 Level
Air Conditioned, Air Exchanger, Central Air Conditioning
Forced Air
$2,700 Monthly
Be the first to live in this brand new 3 bedroom, 2.5 bathroom semi-detached home on a bright corner lot at 1101 Frederica Street East, Unit A. This two-storey home features a modern design with durable vinyl plank flooring throughout, large windows, and plenty of natural light. The main floor offers a clean, open layout that’s perfect for family living. Upstairs you’ll find three spacious bedrooms including a primary suite with its own ensuite bathroom. The home also includes central air conditioning and one off-street parking space. Enjoy low-maintenance living with grass cutting and snow removal taken care of by the landlord. Tenant is responsible for gas, water, and hydro. A great option for anyone looking for a fresh, modern home in a convenient west-end location close to schools, shopping, and transit. (id:49187)
Property Details
|
MLS® Number
|
TB253360 |
|
Property Type
|
Single Family |
|
Community Name
|
Thunder Bay |
|
Communication Type
|
High Speed Internet |
|
Community Features
|
Bus Route |
Building
|
Bathroom Total
|
3 |
|
Bedrooms Above Ground
|
3 |
|
Bedrooms Total
|
3 |
|
Appliances
|
Microwave Built-in, Stove, Dryer, Refrigerator, Washer |
|
Architectural Style
|
2 Level |
|
Constructed Date
|
2025 |
|
Construction Style Attachment
|
Semi-detached |
|
Cooling Type
|
Air Conditioned, Air Exchanger, Central Air Conditioning |
|
Exterior Finish
|
Siding |
|
Foundation Type
|
Poured Concrete |
|
Half Bath Total
|
1 |
|
Heating Fuel
|
Natural Gas |
|
Heating Type
|
Forced Air |
|
Stories Total
|
2 |
|
Size Interior
|
1276 Sqft |
|
Utility Water
|
Municipal Water |
Parking
Land
|
Access Type
|
Road Access |
|
Acreage
|
No |
|
Sewer
|
Sanitary Sewer |
|
Size Frontage
|
32.0000 |
|
Size Total Text
|
Under 1/2 Acre |
Rooms
| Level |
Type |
Length |
Width |
Dimensions |
|
Second Level |
Primary Bedroom |
|
|
10.08'x11.64' |
|
Second Level |
Bedroom |
|
|
10.66'x9.15' |
|
Second Level |
Bedroom |
|
|
7.45'x9.83' |
|
Second Level |
Bathroom |
|
|
4 Piece |
|
Second Level |
Ensuite |
|
|
3 Piece |
|
Main Level |
Living Room |
|
|
14.24'x17.01' |
|
Main Level |
Dining Room |
|
|
13.26'x8.77' |
|
Main Level |
Kitchen |
|
|
7.9'x8.9' |
|
Main Level |
Bathroom |
|
|
2 Piece |
Utilities
|
Cable
|
Available |
|
Electricity
|
Available |
|
Natural Gas
|
Available |
|
Telephone
|
Available |
https://www.realtor.ca/real-estate/29048203/a-1101-frederica-st-w-thunder-bay-thunder-bay

