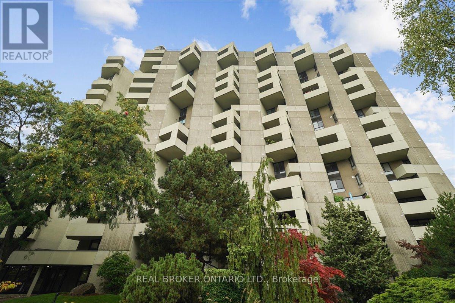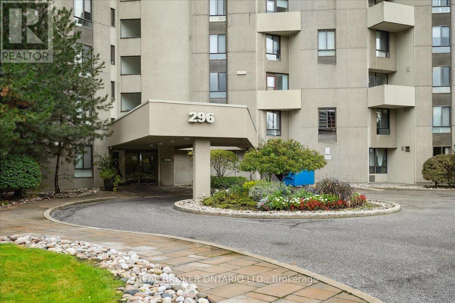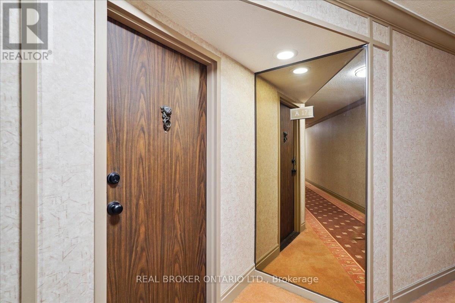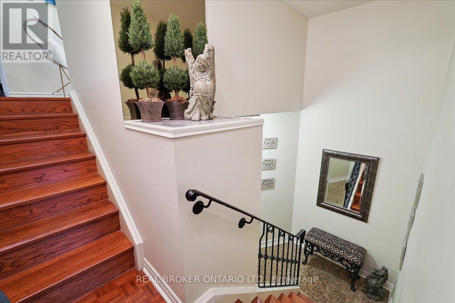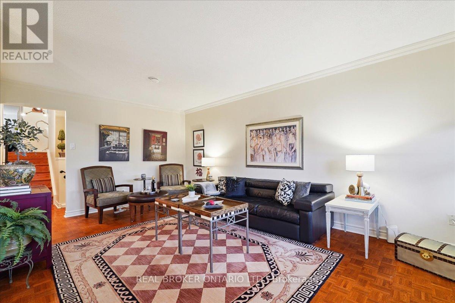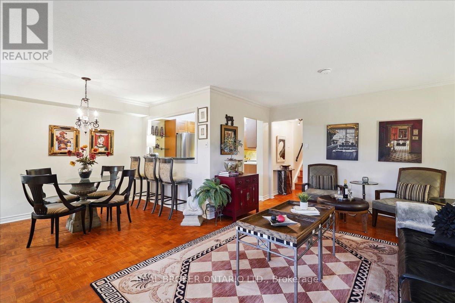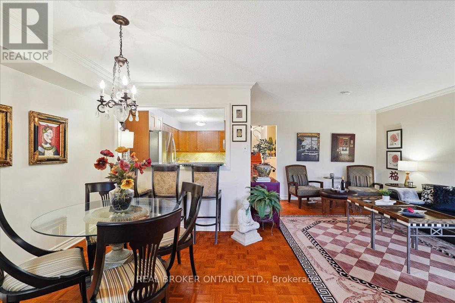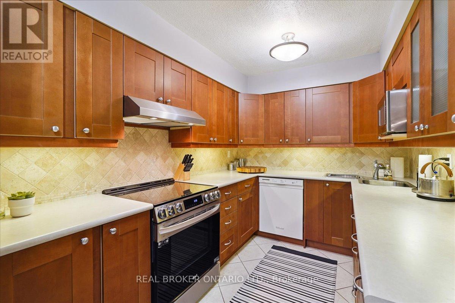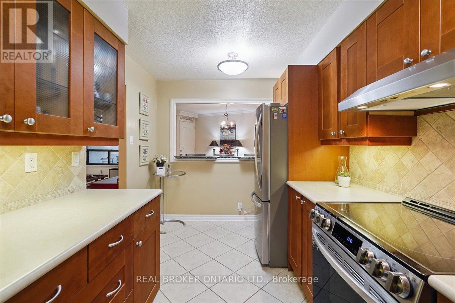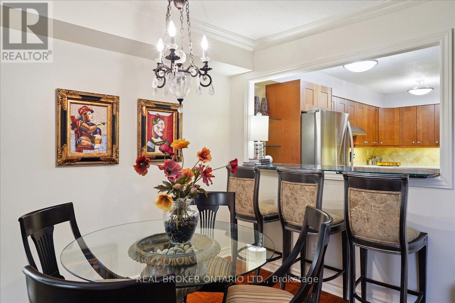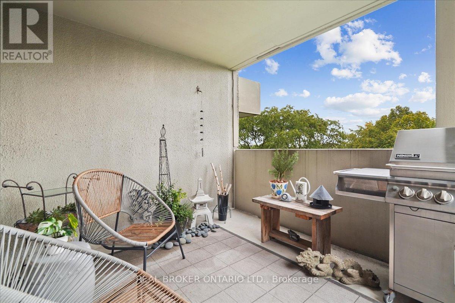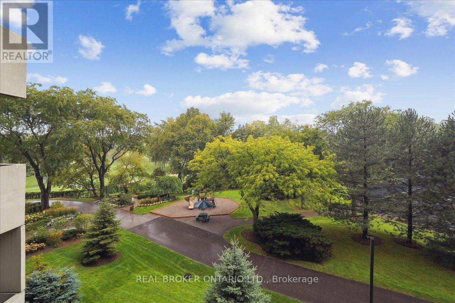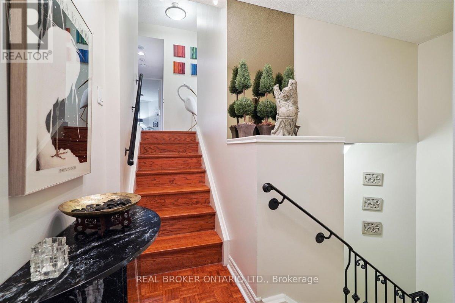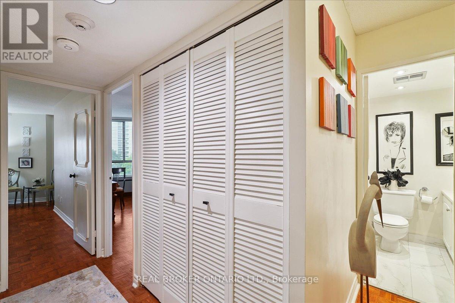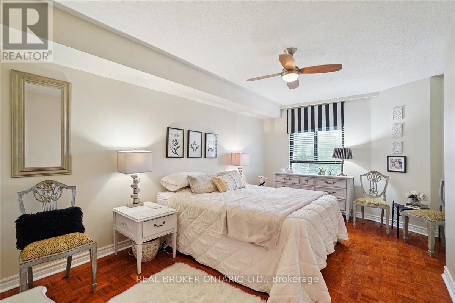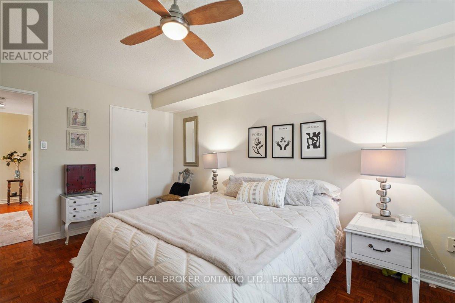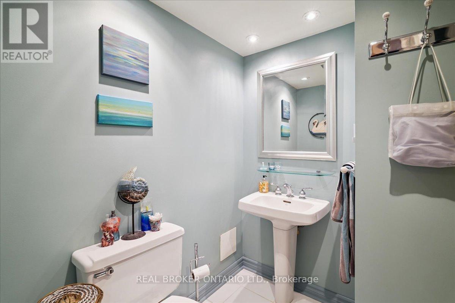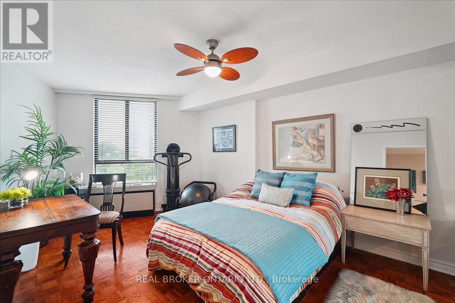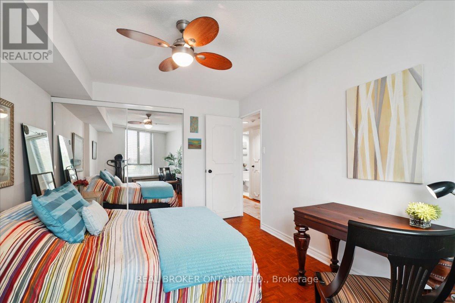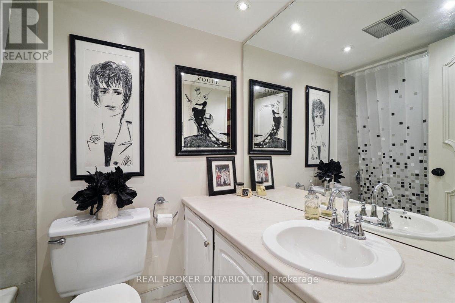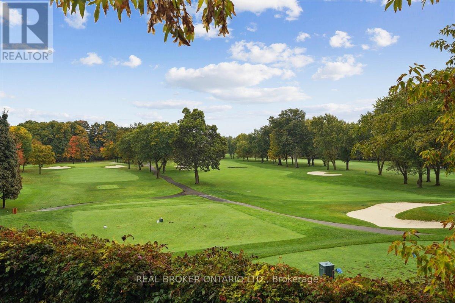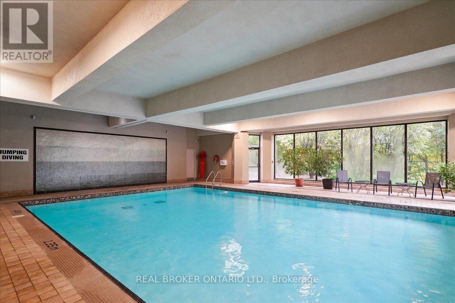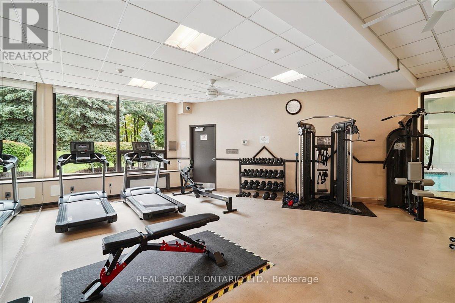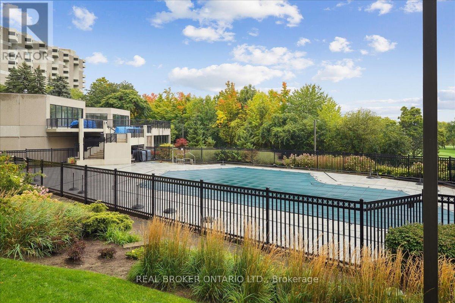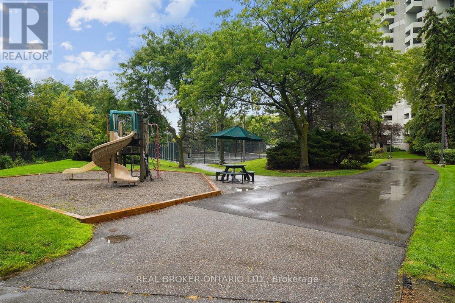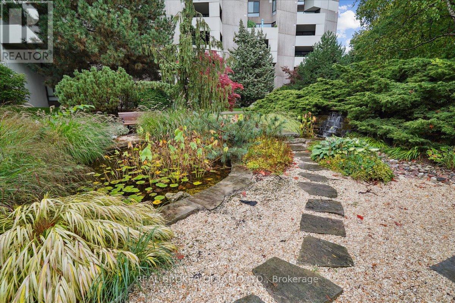A17 - 296 Mill Road Toronto (Markland Wood), Ontario M9C 4X8
$714,900Maintenance, Cable TV, Common Area Maintenance, Heat, Electricity, Insurance, Parking, Water
$1,329.79 Monthly
Maintenance, Cable TV, Common Area Maintenance, Heat, Electricity, Insurance, Parking, Water
$1,329.79 MonthlyHere's Your Chance To Live In The Highly Desired Masters Condos in Markland Wood! This Elegant, Spacious Up-Split 2-Bedroom, 2 Bathroom Suite Has One Of The Best Floor Plans In The Complex, With Gorgeous, Sought-After Views Of the Markland Wood Golf Course & Stunning Sunsets. It's Situated In The Exclusive Model Wing With Mirrored Entrance Ways. The Renovated Kitchen Has Lots Of Cupboard Space Along With Stainless Steel Appliances & A Custom Marble & Glass Breakfast Bar. The Open Concept Living Area Is Perfect For Entertaining. The Generous Dining Area Can Easily Seat 6 & Features A Walk-Out To The Oversized Covered Balcony with BBQ. The Large Primary Fits A King-Sized Bed, Walk-In Closet & 2 Piece Ensuite. Store Your Holiday Decor & More In The Ensuite Extra-Large Storage Space. The Unit Is Perfectly Situated In A Quiet Location In The Building. Exclusive Parking Spot Included. Fabulous Amenities that Include a Japanese Garden, Tennis Court, Gym, Squash Courts, Indoor Pool, Outdoor Saltwater Pool, Hobby Rooms & More. This Smoke-Free Building Is Pet-Friendly With Ample Walking Paths On The Grounds & Trails Right Out The Back Doors. Quick, Easy Access to Highways 401, 427, 410, Gardiner, QEW & Pearson. If You're A Professional, Snowbird, Retiree Or Downsizer & Want To Enjoy Resort-Style Living, This Unit & Building Are Hard To Beat! (id:49187)
Property Details
| MLS® Number | W12432175 |
| Property Type | Single Family |
| Community Name | Markland Wood |
| Amenities Near By | Golf Nearby, Park, Public Transit, Schools |
| Community Features | Pet Restrictions |
| Features | Conservation/green Belt, Balcony |
| Parking Space Total | 1 |
| Pool Type | Indoor Pool, Outdoor Pool |
| Structure | Tennis Court |
Building
| Bathroom Total | 2 |
| Bedrooms Above Ground | 2 |
| Bedrooms Total | 2 |
| Amenities | Recreation Centre, Exercise Centre |
| Appliances | Blinds, Dishwasher, Dryer, Stove, Window Coverings, Refrigerator |
| Cooling Type | Central Air Conditioning |
| Exterior Finish | Concrete |
| Flooring Type | Ceramic, Parquet |
| Half Bath Total | 1 |
| Heating Fuel | Electric |
| Heating Type | Forced Air |
| Stories Total | 2 |
| Size Interior | 1000 - 1199 Sqft |
| Type | Apartment |
Parking
| Underground | |
| Garage |
Land
| Acreage | No |
| Land Amenities | Golf Nearby, Park, Public Transit, Schools |
Rooms
| Level | Type | Length | Width | Dimensions |
|---|---|---|---|---|
| Lower Level | Foyer | 2 m | 1.9 m | 2 m x 1.9 m |
| Main Level | Kitchen | 4.78 m | 2.43 m | 4.78 m x 2.43 m |
| Main Level | Living Room | 5.48 m | 3.74 m | 5.48 m x 3.74 m |
| Main Level | Dining Room | 3.16 m | 2.16 m | 3.16 m x 2.16 m |
| Main Level | Other | 3.53 m | 2.89 m | 3.53 m x 2.89 m |
| Upper Level | Primary Bedroom | 5.15 m | 3.04 m | 5.15 m x 3.04 m |
| Upper Level | Bedroom 2 | 4.26 m | 3.13 m | 4.26 m x 3.13 m |
https://www.realtor.ca/real-estate/28925007/a17-296-mill-road-toronto-markland-wood-markland-wood

