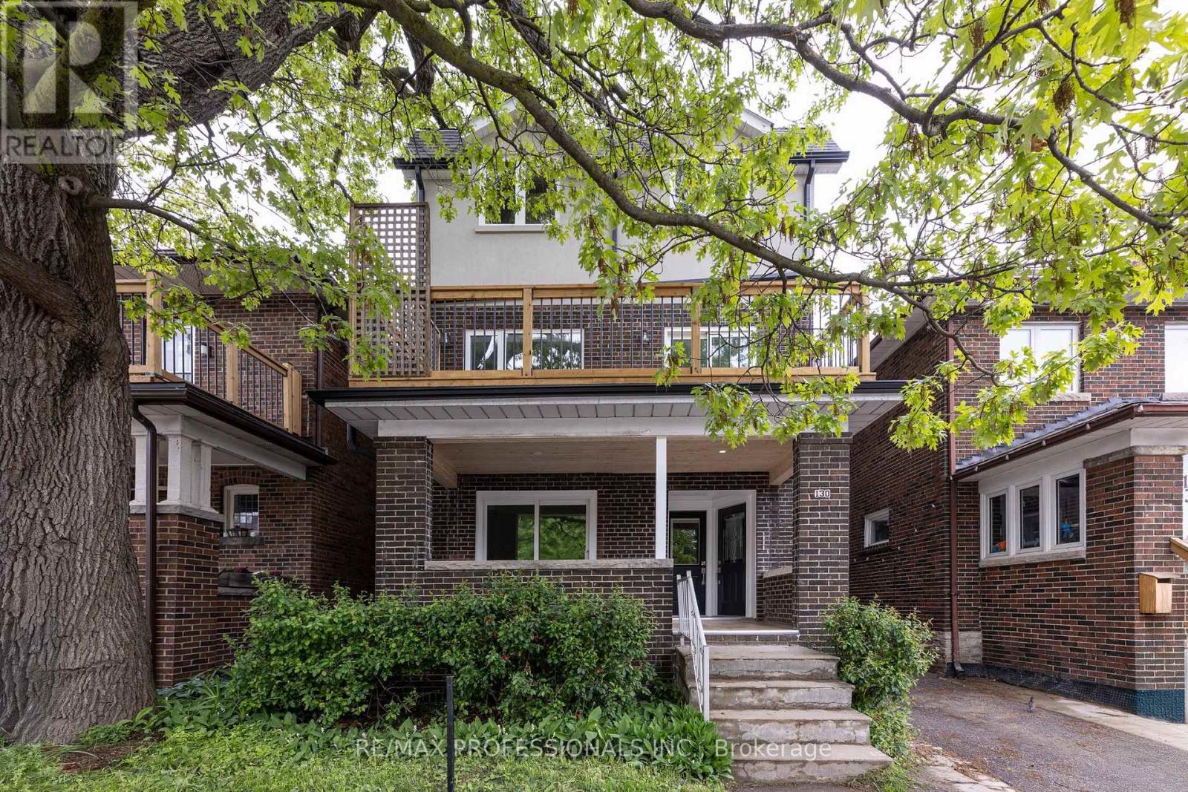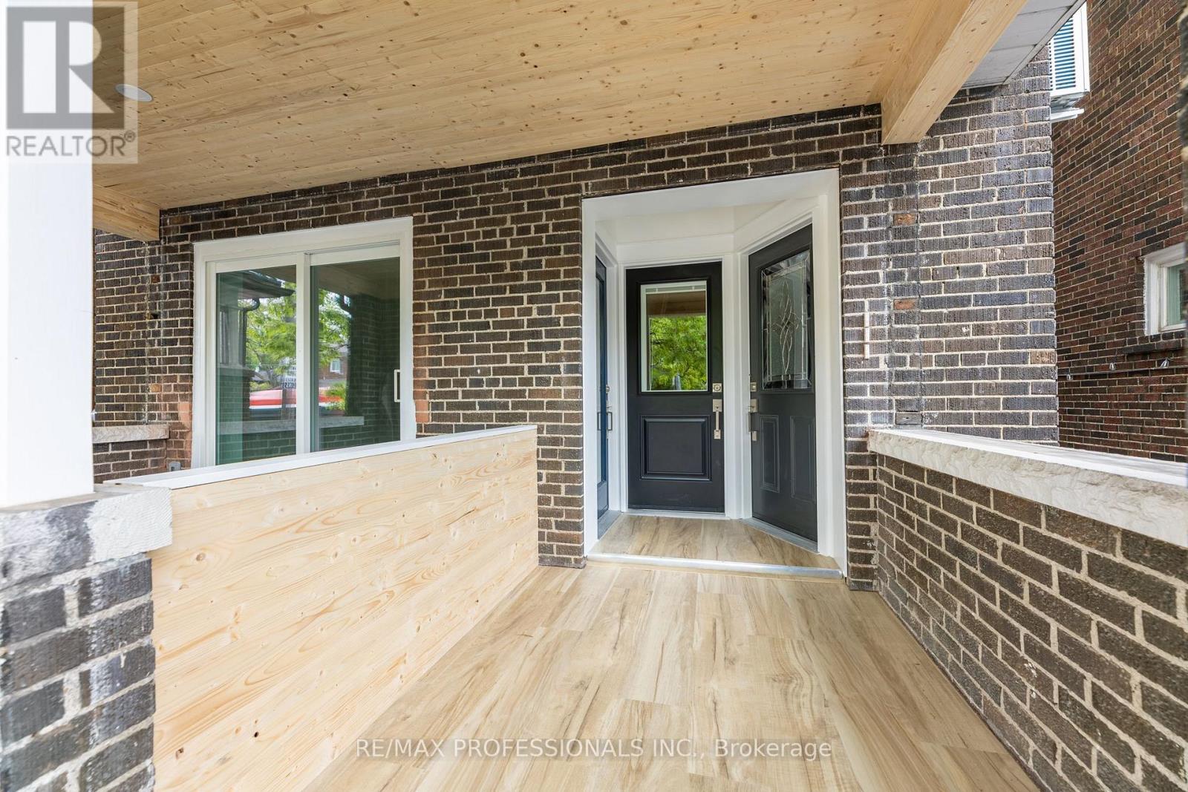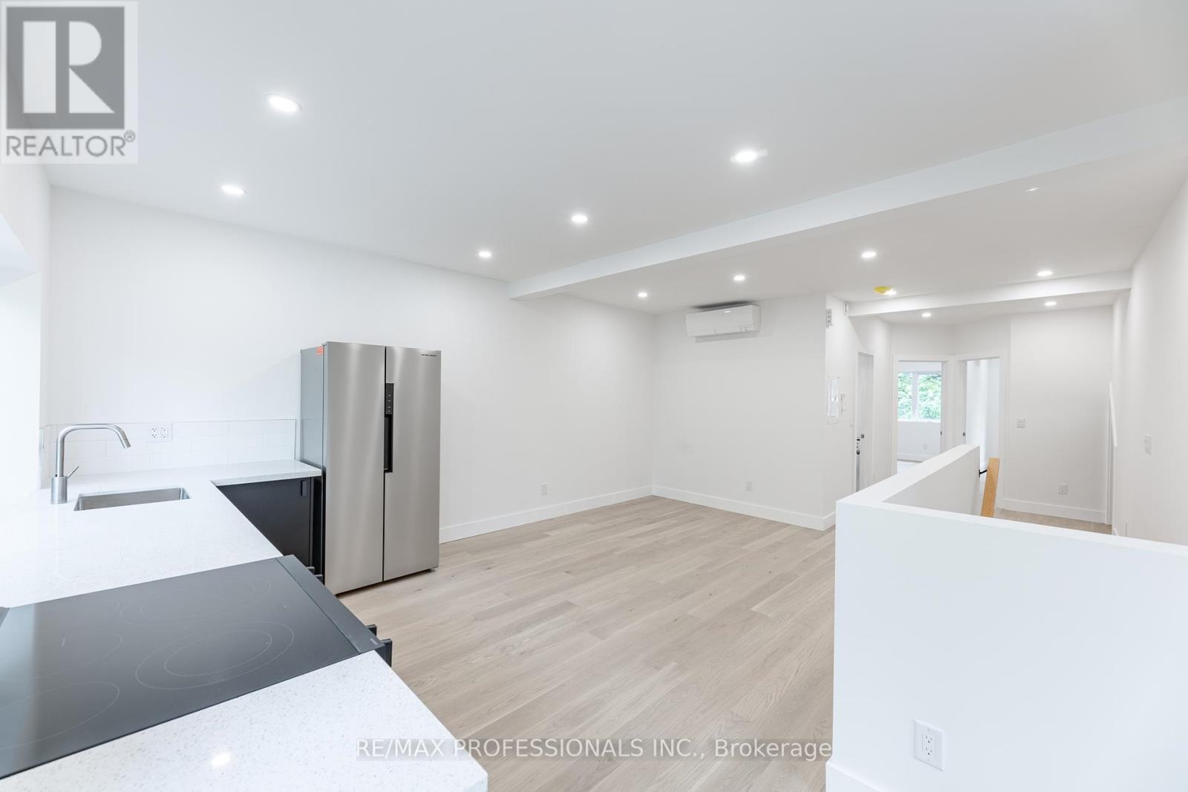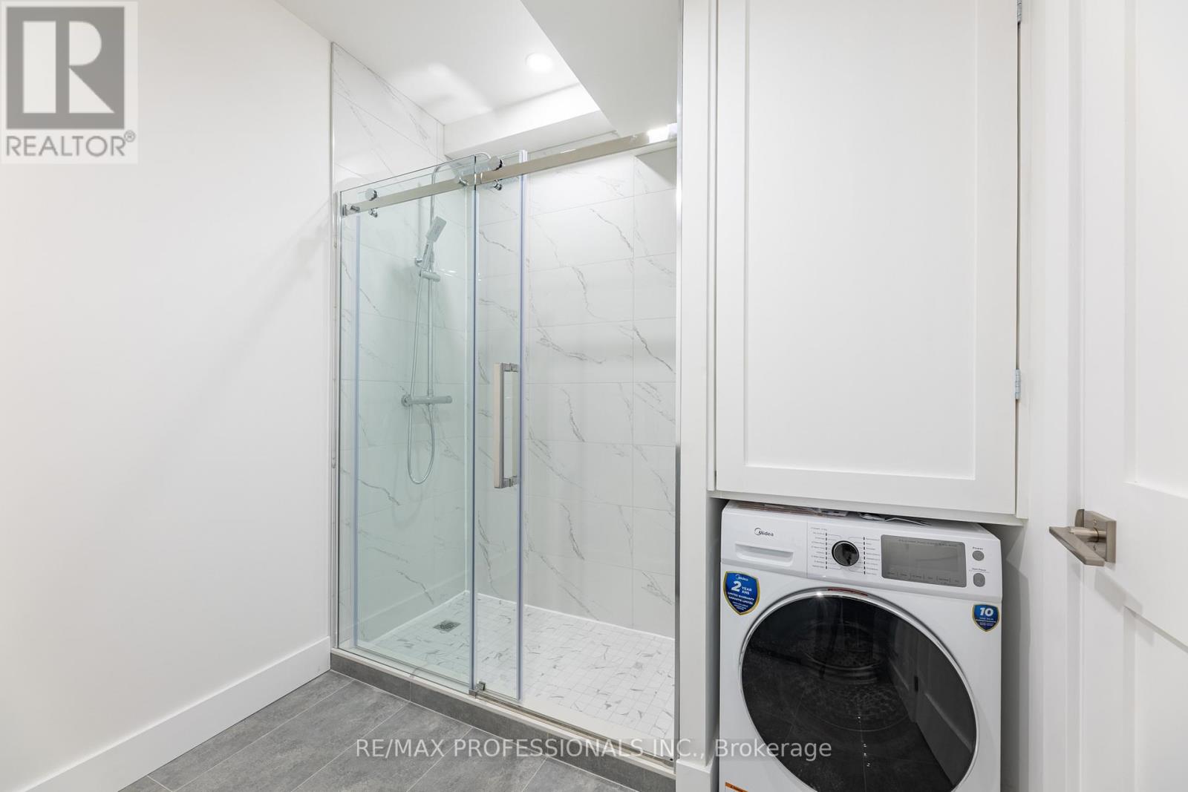2 Bedroom
1 Bathroom
700 - 1100 sqft
Central Air Conditioning
Heat Pump
$3,250 Monthly
Be the first to call this brand-new apartment home, just minutes from Bloor! Enjoy stunning laminate floors, sleek quartz kitchen countertops, and a smartly designed layout. This suite has a private balcony with eastern exposure and 9' ceilings! Each unit features its own heat pump for personalized climate control, in-suite laundry, and a private exterior entrance. Hydro is individually metered. (id:49187)
Property Details
|
MLS® Number
|
W12187051 |
|
Property Type
|
Multi-family |
|
Neigbourhood
|
Humberside |
|
Community Name
|
Lambton Baby Point |
|
Features
|
Carpet Free, In Suite Laundry |
|
Structure
|
Deck, Porch |
Building
|
Bathroom Total
|
1 |
|
Bedrooms Above Ground
|
2 |
|
Bedrooms Total
|
2 |
|
Age
|
New Building |
|
Basement Development
|
Finished |
|
Basement Type
|
N/a (finished) |
|
Cooling Type
|
Central Air Conditioning |
|
Exterior Finish
|
Brick |
|
Flooring Type
|
Laminate |
|
Foundation Type
|
Block |
|
Heating Fuel
|
Electric |
|
Heating Type
|
Heat Pump |
|
Stories Total
|
3 |
|
Size Interior
|
700 - 1100 Sqft |
|
Type
|
Fourplex |
|
Utility Water
|
Municipal Water |
Parking
Land
|
Acreage
|
No |
|
Sewer
|
Sanitary Sewer |
|
Size Depth
|
95 Ft ,3 In |
|
Size Frontage
|
23 Ft ,10 In |
|
Size Irregular
|
23.9 X 95.3 Ft |
|
Size Total Text
|
23.9 X 95.3 Ft |
Rooms
| Level |
Type |
Length |
Width |
Dimensions |
|
Second Level |
Kitchen |
3.7 m |
2.43 m |
3.7 m x 2.43 m |
|
Second Level |
Living Room |
3.69 m |
3.64 m |
3.69 m x 3.64 m |
|
Second Level |
Dining Room |
2.1 m |
1.4 m |
2.1 m x 1.4 m |
|
Second Level |
Bedroom |
4.61 m |
2.97 m |
4.61 m x 2.97 m |
|
Second Level |
Bedroom |
4.63 m |
2.63 m |
4.63 m x 2.63 m |
https://www.realtor.ca/real-estate/28397017/b-130-jane-street-toronto-lambton-baby-point-lambton-baby-point



















