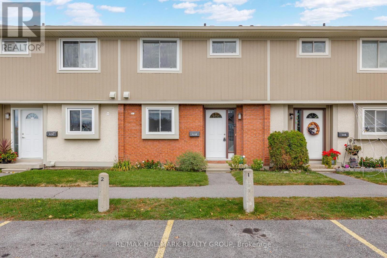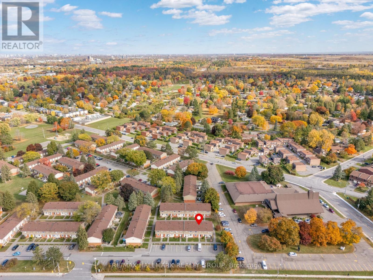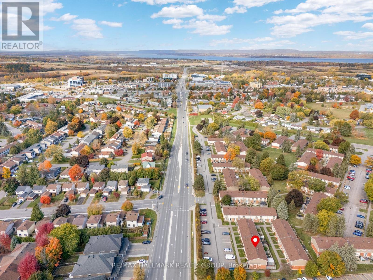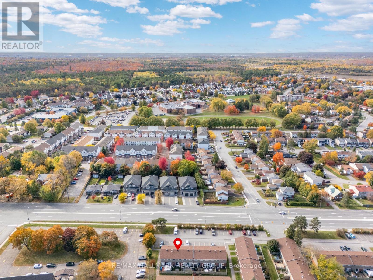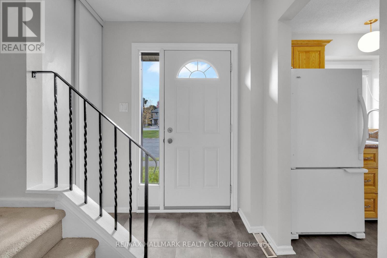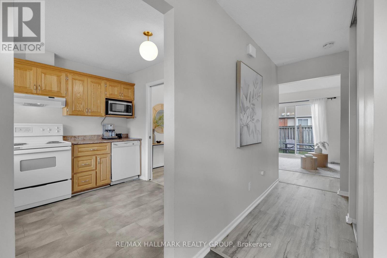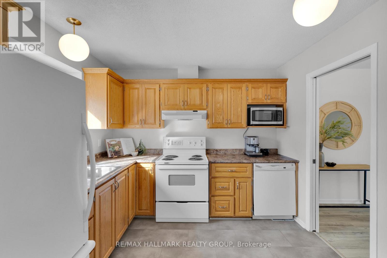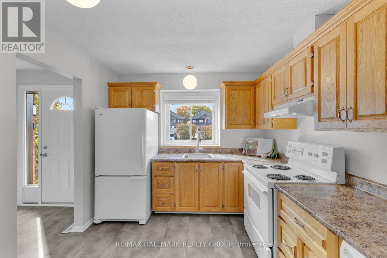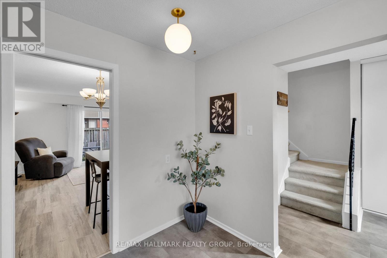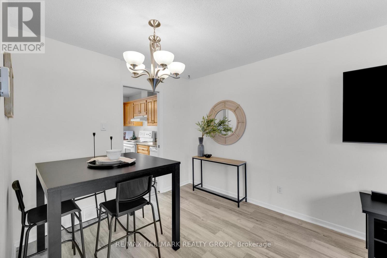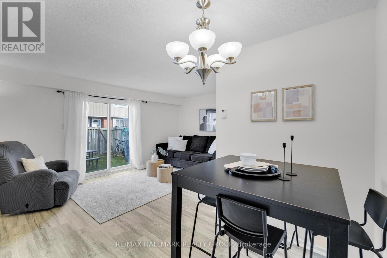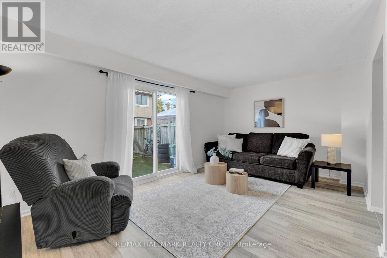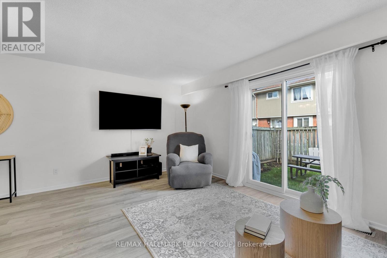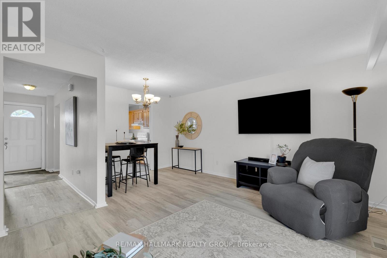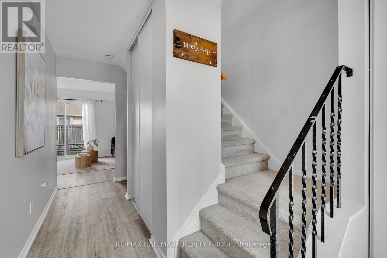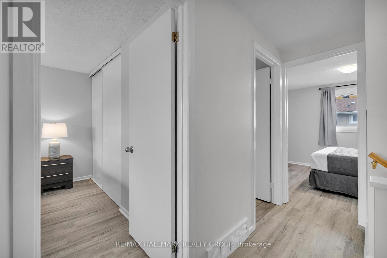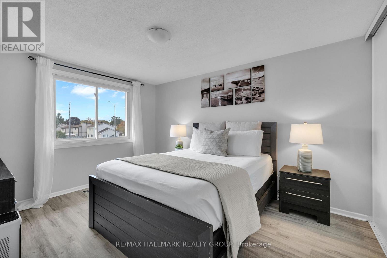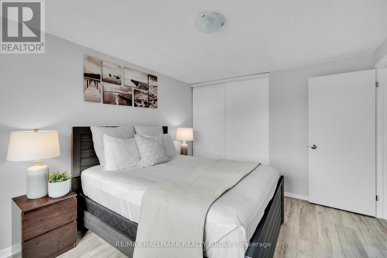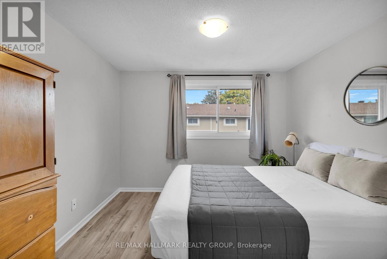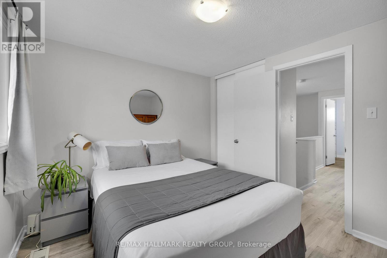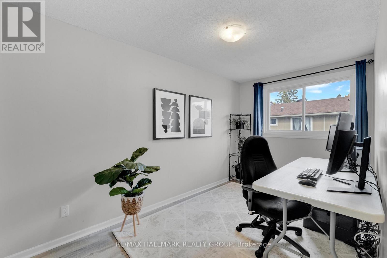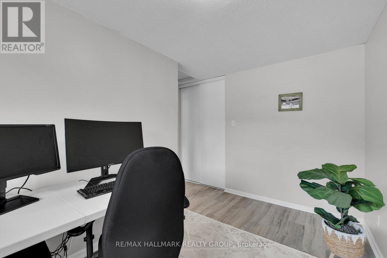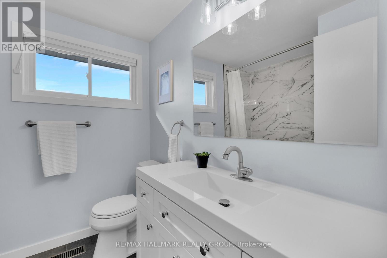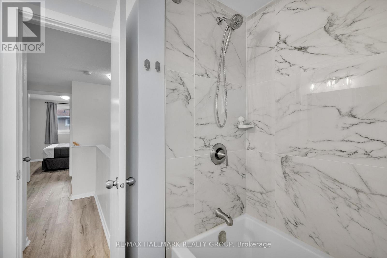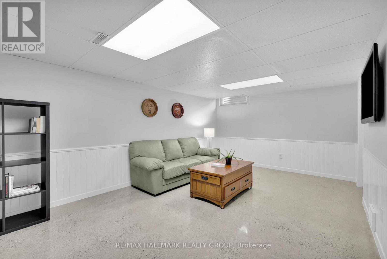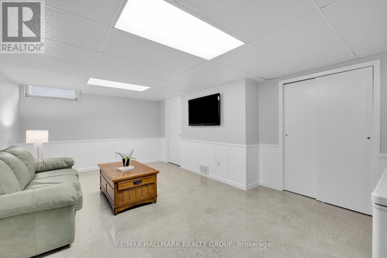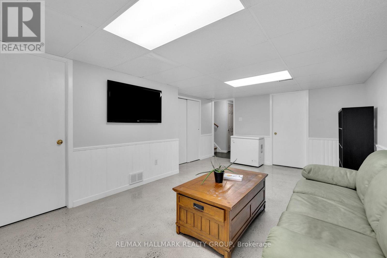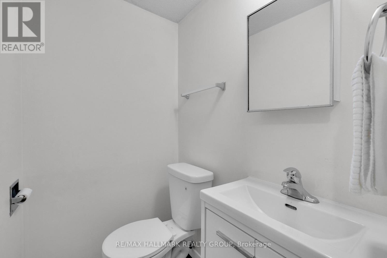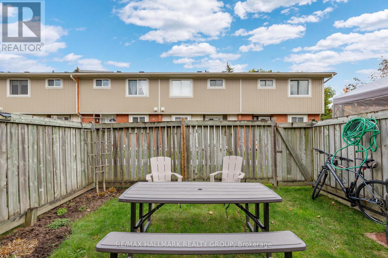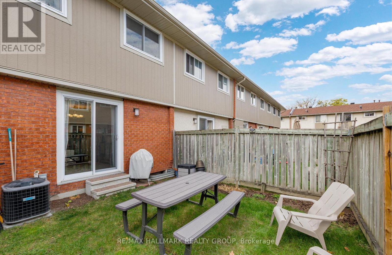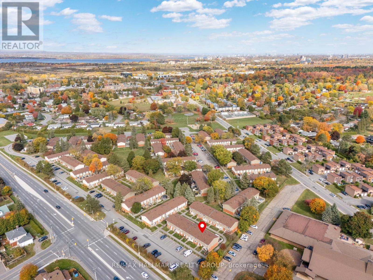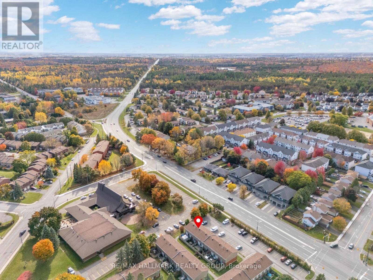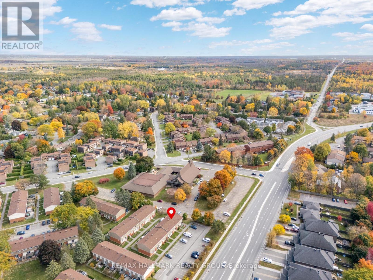B - 479 Moodie Drive Ottawa, Ontario K2H 8T7
$399,900Maintenance, Water, Insurance
$463 Monthly
Maintenance, Water, Insurance
$463 MonthlyWelcome to this beautifully updated townhome, located in the heart of Bells Corners. Great location, close proximity to parks, scenic walking/biking trails, schools, shopping, transit and all the amenities you need, minutes from your door! Boasting many recent upgrades including newer flooring throughout the main and second level. The inviting, open concept living and dining room offers direct access to the backyard. The bright, sun-filled kitchen showcases solid oak cabinetry with plenty of storage and counter space. The second level includes three great-sized bedrooms and a newly renovated 4-piece bathroom (2025) with modern finishes. The lower level adds even more living space with an entertainment-sized recreation room, convenient 2-piece bathroom, laundry area and ample storage. The fully fenced, east-facing backyard offers the perfect spot to relax and enjoy the outdoors or do some gardening. Convenient dedicated parking space directly in front of the home plus ample visitor parking for guests. Water is included in the condo fees. Furnace and A/C (2021). This move-in-ready home offers the ideal lifestyle for those seeking low-maintenance living close to all amenities and everyday conveniences. Quick access to the 417 and future Moodie LRT Station. 24 hr irrevocable on offers. (id:49187)
Property Details
| MLS® Number | X12477985 |
| Property Type | Single Family |
| Neigbourhood | College |
| Community Name | 7805 - Arbeatha Park |
| Amenities Near By | Park, Public Transit |
| Community Features | Pets Allowed With Restrictions, Community Centre |
| Equipment Type | Water Heater |
| Features | In Suite Laundry |
| Parking Space Total | 1 |
| Rental Equipment Type | Water Heater |
Building
| Bathroom Total | 2 |
| Bedrooms Above Ground | 3 |
| Bedrooms Total | 3 |
| Appliances | Blinds, Dishwasher, Dryer, Hood Fan, Stove, Washer, Refrigerator |
| Basement Development | Finished |
| Basement Type | N/a (finished) |
| Cooling Type | Central Air Conditioning |
| Exterior Finish | Brick, Vinyl Siding |
| Half Bath Total | 1 |
| Heating Fuel | Natural Gas |
| Heating Type | Forced Air |
| Stories Total | 2 |
| Size Interior | 1000 - 1199 Sqft |
| Type | Row / Townhouse |
Parking
| No Garage |
Land
| Acreage | No |
| Fence Type | Fenced Yard |
| Land Amenities | Park, Public Transit |
Rooms
| Level | Type | Length | Width | Dimensions |
|---|---|---|---|---|
| Second Level | Primary Bedroom | 3.96 m | 3.18 m | 3.96 m x 3.18 m |
| Second Level | Bedroom | 4.13 m | 2.26 m | 4.13 m x 2.26 m |
| Second Level | Bedroom | 3.19 m | 2.96 m | 3.19 m x 2.96 m |
| Second Level | Bathroom | 2.26 m | 2.1 m | 2.26 m x 2.1 m |
| Basement | Recreational, Games Room | 5.76 m | 3.93 m | 5.76 m x 3.93 m |
| Basement | Bathroom | 1.46 m | 1.14 m | 1.46 m x 1.14 m |
| Basement | Laundry Room | 3.03 m | 2.23 m | 3.03 m x 2.23 m |
| Main Level | Kitchen | 2.87 m | 2.18 m | 2.87 m x 2.18 m |
| Main Level | Living Room | 5.56 m | 3.35 m | 5.56 m x 3.35 m |
| Main Level | Dining Room | 2.88 m | 1.68 m | 2.88 m x 1.68 m |
https://www.realtor.ca/real-estate/29023435/b-479-moodie-drive-ottawa-7805-arbeatha-park

