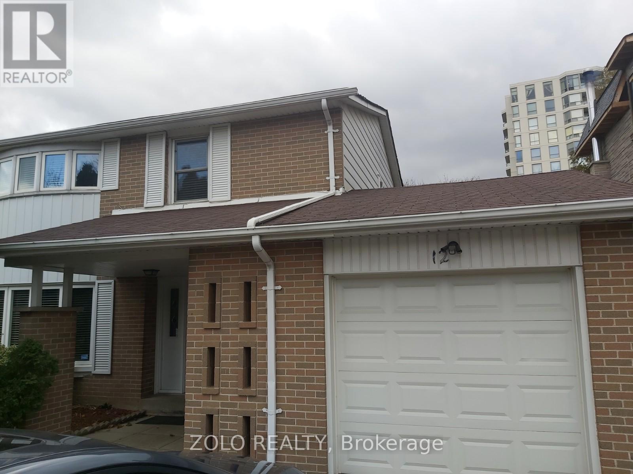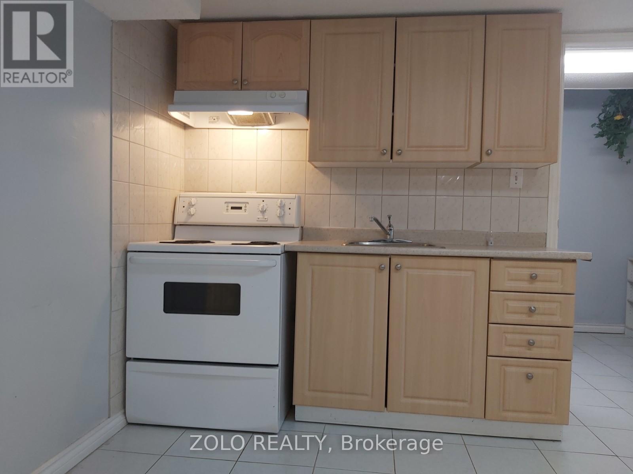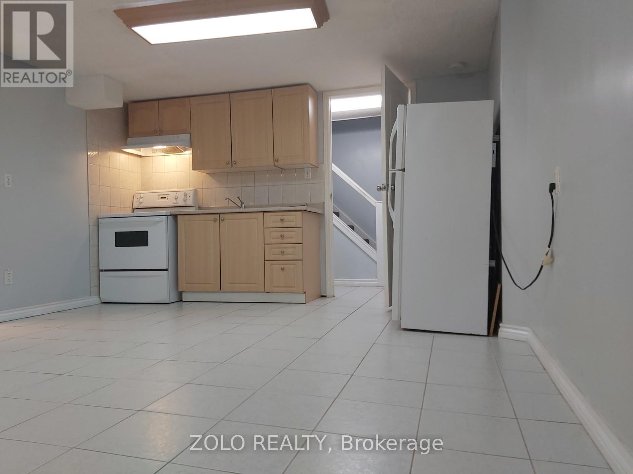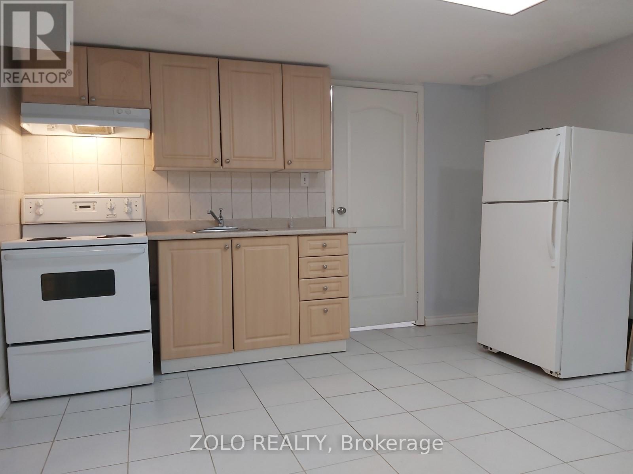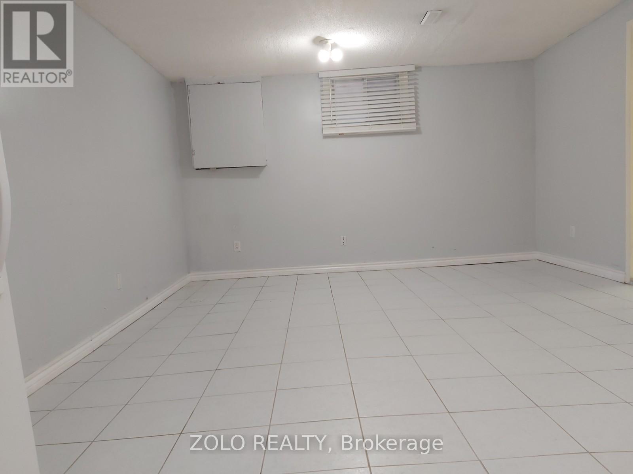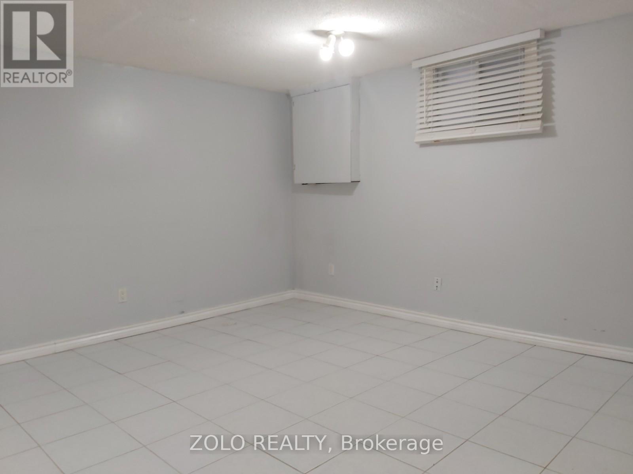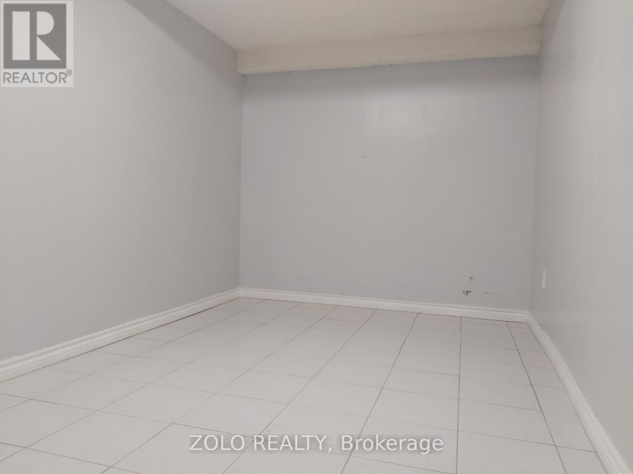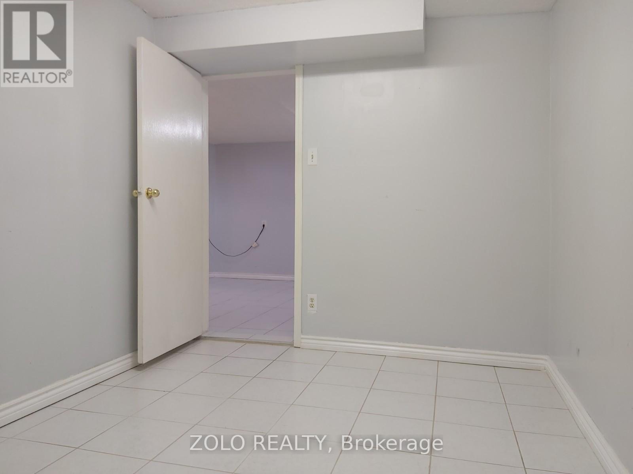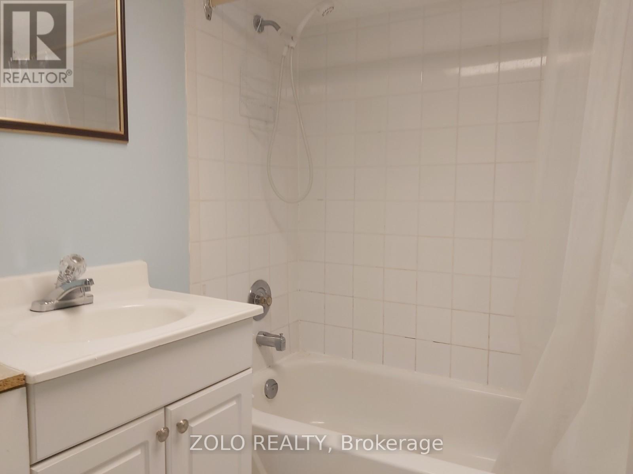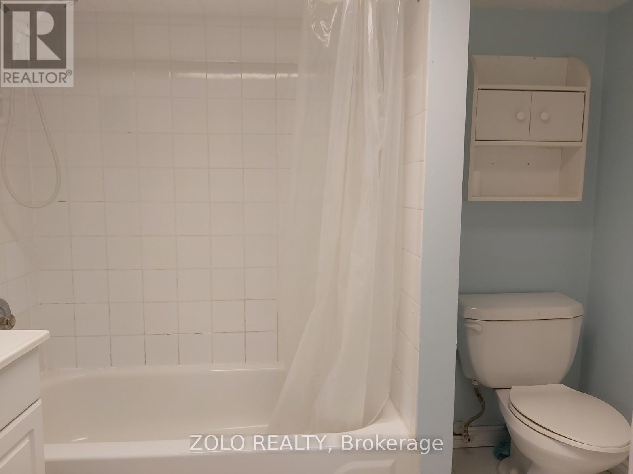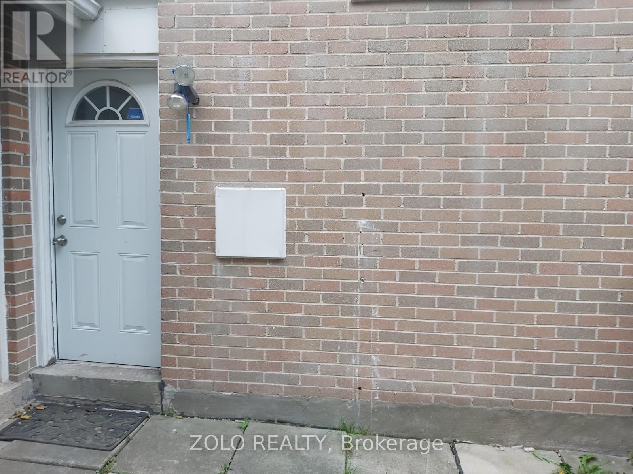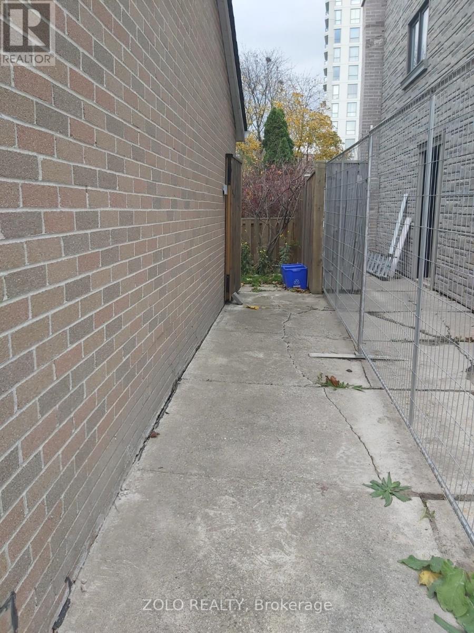1 Bedroom
1 Bathroom
1500 - 2000 sqft
Central Air Conditioning
Forced Air
$1,650 Monthly
LOCATION! LOCATION !! LOCATION !!!Separated Entrance! One Bedroom Basement Apartment Unit. Located In Highly Sought After Agincourt Community ****1Bedroom/ 1 Bath With Shower And A Living/Dinning Room And A Big Kitchen! .Lots Of Storage Space! Walk To Bus, Parks And Schools, Library, Community Centre, Shopping Mall, Banks, Restaurants *** Minutes To Sheppard, Hwy 401, Supermarket And Scarborough Town Centre. (id:49187)
Property Details
|
MLS® Number
|
E12372542 |
|
Property Type
|
Single Family |
|
Neigbourhood
|
Scarborough |
|
Community Name
|
Agincourt South-Malvern West |
|
Parking Space Total
|
1 |
Building
|
Bathroom Total
|
1 |
|
Bedrooms Above Ground
|
1 |
|
Bedrooms Total
|
1 |
|
Appliances
|
Stove, Refrigerator |
|
Basement Features
|
Apartment In Basement, Separate Entrance |
|
Basement Type
|
N/a |
|
Construction Style Attachment
|
Detached |
|
Cooling Type
|
Central Air Conditioning |
|
Exterior Finish
|
Brick |
|
Foundation Type
|
Poured Concrete |
|
Heating Fuel
|
Natural Gas |
|
Heating Type
|
Forced Air |
|
Stories Total
|
2 |
|
Size Interior
|
1500 - 2000 Sqft |
|
Type
|
House |
|
Utility Water
|
Municipal Water |
Parking
Land
|
Acreage
|
No |
|
Sewer
|
Sanitary Sewer |
Rooms
| Level |
Type |
Length |
Width |
Dimensions |
|
Basement |
Living Room |
3.5 m |
3.5 m |
3.5 m x 3.5 m |
|
Basement |
Bedroom |
35 m |
2.29 m |
35 m x 2.29 m |
|
Basement |
Kitchen |
3.35 m |
2.13 m |
3.35 m x 2.13 m |
https://www.realtor.ca/real-estate/28795669/basement-12-glenstroke-drive-toronto-agincourt-south-malvern-west-agincourt-south-malvern-west

