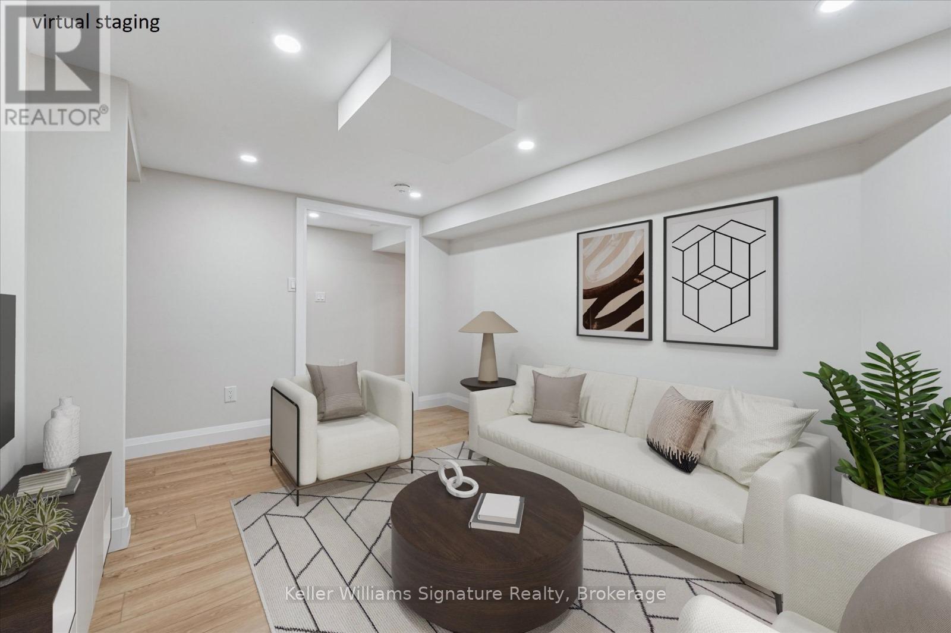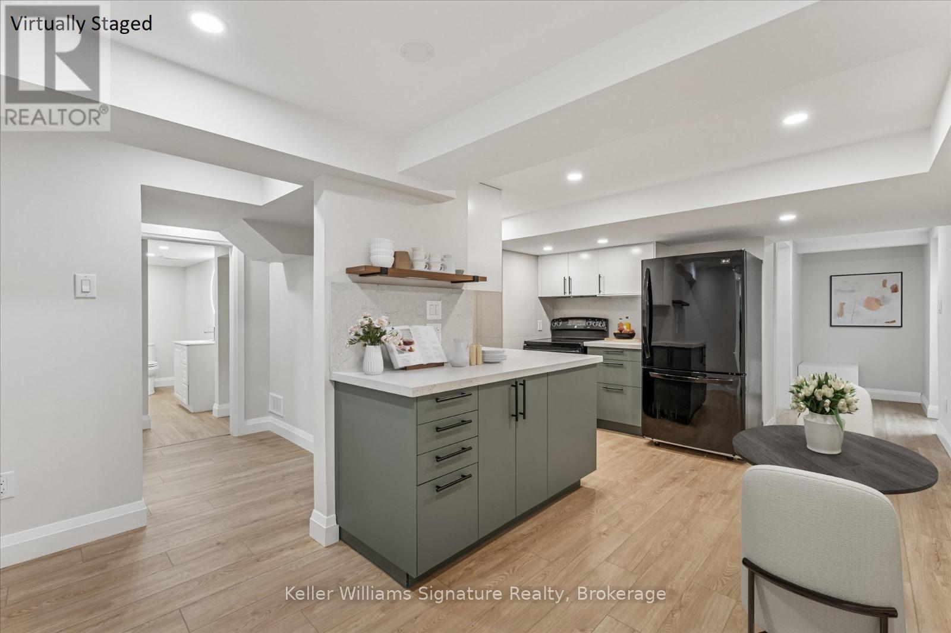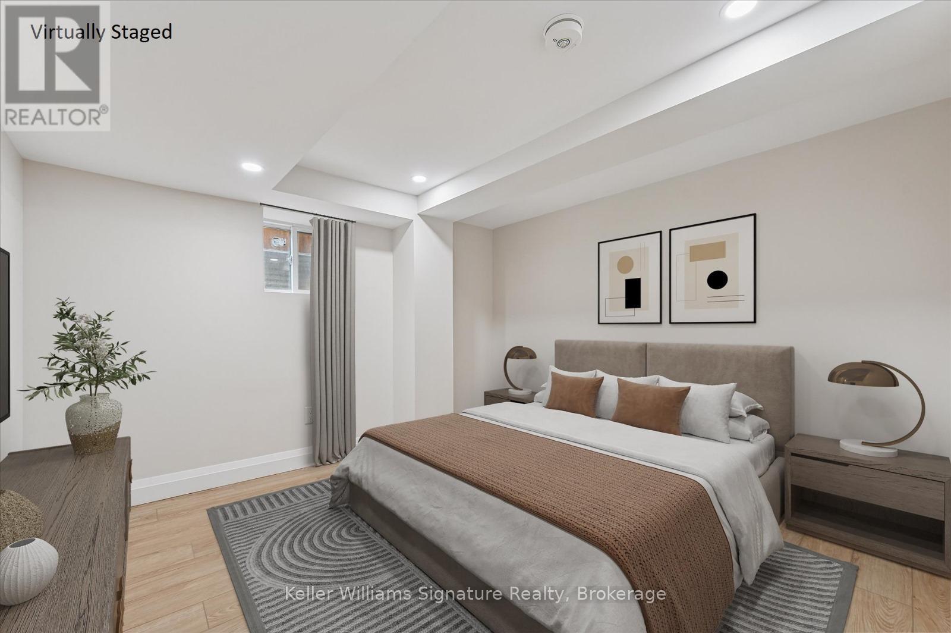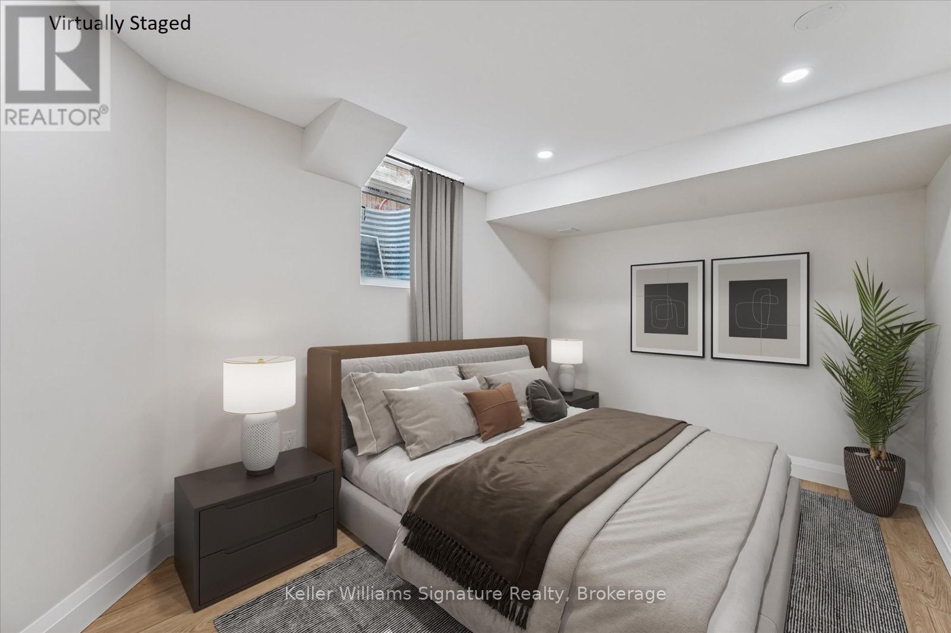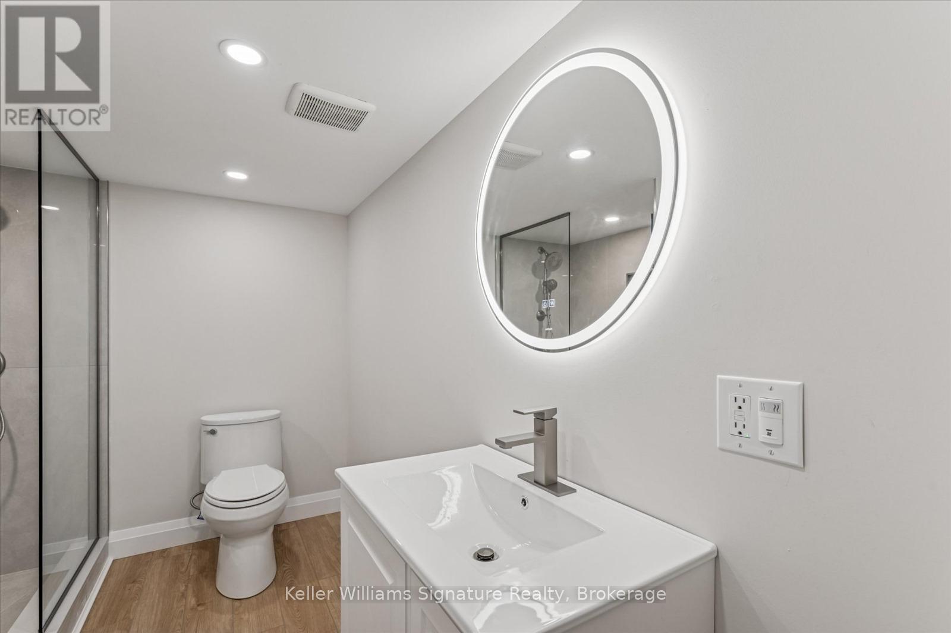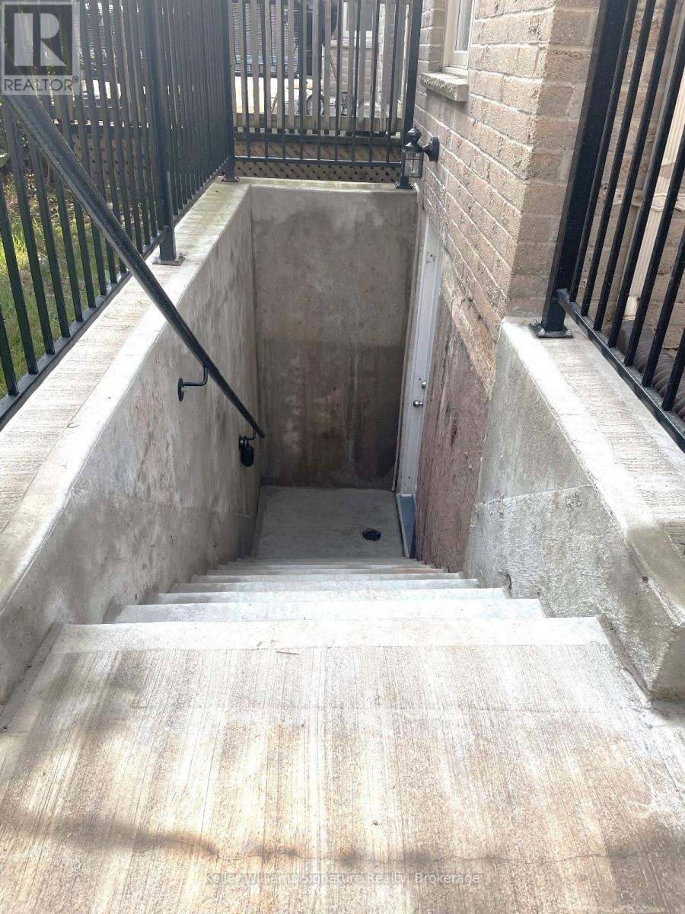2 Bedroom
1 Bathroom
0 - 699 sqft
Central Air Conditioning
Forced Air
$2,200 Monthly
Brand new never lived in before legal 2-bedroom APARTMENT. Ideal for those wanting a mature neighbourhood setting. This home is in the heart of a stunning established enclave of large homes in River Oaks. 2 bedroom and 1-bath basement suite with its own ensuite laundry in one of Oakville's most sought-after areas. With its own private entrance and thoughtful design, this apartment offers exceptional comfort and privacy, perfect for those looking for more than just a box in the sky. Enjoy the convenience of being minutes from Oakville Trafalgar Hospital, Sheridan College, top-tier shopping, and quick access to major highways. Features include ensuite laundry, quality finishes, and a peaceful setting with respectful owners upstairs. Tenant pays only 1/3 of utilities (gas heat and electricity which includes water). Minimum 12-month lease required. owner using SingleKey service for tenant verifications. (id:49187)
Property Details
|
MLS® Number
|
W12358156 |
|
Property Type
|
Single Family |
|
Community Name
|
1015 - RO River Oaks |
|
Amenities Near By
|
Park, Public Transit, Schools, Hospital |
|
Communication Type
|
High Speed Internet |
|
Community Features
|
Community Centre |
|
Features
|
Ravine, In Suite Laundry |
|
Parking Space Total
|
1 |
Building
|
Bathroom Total
|
1 |
|
Bedrooms Above Ground
|
2 |
|
Bedrooms Total
|
2 |
|
Age
|
16 To 30 Years |
|
Appliances
|
Dryer, Stove, Washer, Refrigerator |
|
Basement Development
|
Finished |
|
Basement Type
|
Full (finished) |
|
Construction Style Attachment
|
Detached |
|
Cooling Type
|
Central Air Conditioning |
|
Exterior Finish
|
Brick, Stone |
|
Foundation Type
|
Block |
|
Heating Fuel
|
Natural Gas |
|
Heating Type
|
Forced Air |
|
Stories Total
|
2 |
|
Size Interior
|
0 - 699 Sqft |
|
Type
|
House |
|
Utility Water
|
Municipal Water |
Parking
Land
|
Acreage
|
No |
|
Land Amenities
|
Park, Public Transit, Schools, Hospital |
|
Sewer
|
Sanitary Sewer |
|
Size Depth
|
111 Ft ,7 In |
|
Size Frontage
|
77 Ft ,4 In |
|
Size Irregular
|
77.4 X 111.6 Ft |
|
Size Total Text
|
77.4 X 111.6 Ft |
Rooms
| Level |
Type |
Length |
Width |
Dimensions |
|
Basement |
Living Room |
4.14 m |
3.05 m |
4.14 m x 3.05 m |
|
Basement |
Kitchen |
4.06 m |
3.66 m |
4.06 m x 3.66 m |
|
Basement |
Laundry Room |
1.55 m |
1.57 m |
1.55 m x 1.57 m |
|
Basement |
Bedroom |
3.35 m |
3.18 m |
3.35 m x 3.18 m |
|
Basement |
Bedroom 2 |
4.06 m |
2.67 m |
4.06 m x 2.67 m |
|
Basement |
Other |
8.1 m |
1.23 m |
8.1 m x 1.23 m |
|
Basement |
Bathroom |
3.48 m |
2.01 m |
3.48 m x 2.01 m |
Utilities
|
Electricity
|
Installed |
|
Sewer
|
Installed |
https://www.realtor.ca/real-estate/28763470/basement-2129-nipigon-drive-oakville-ro-river-oaks-1015-ro-river-oaks

