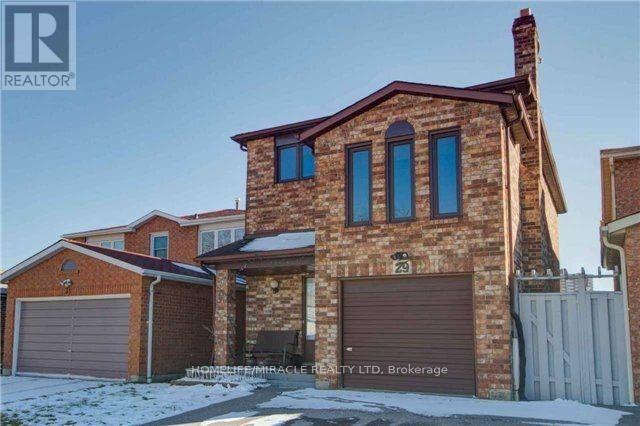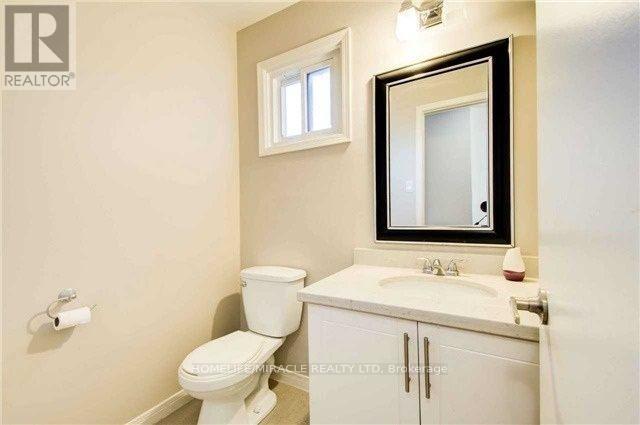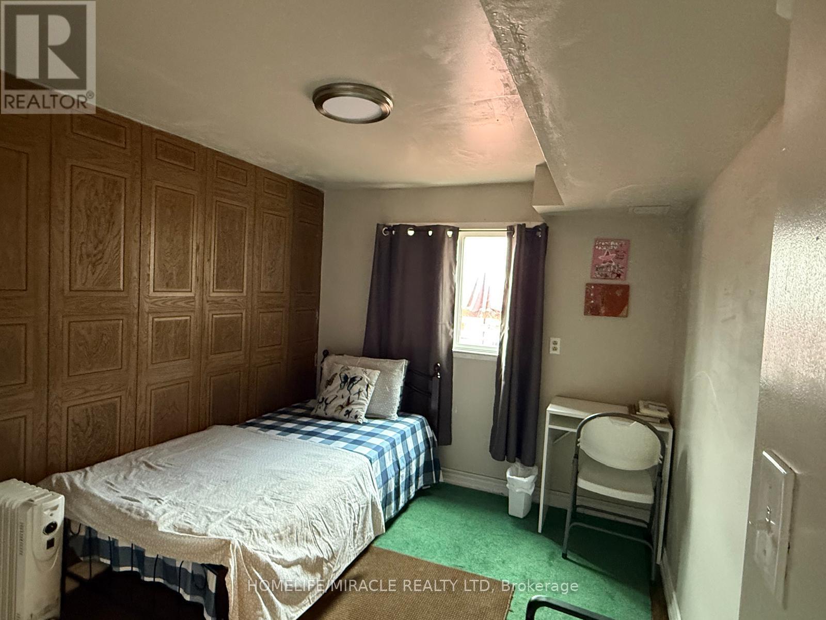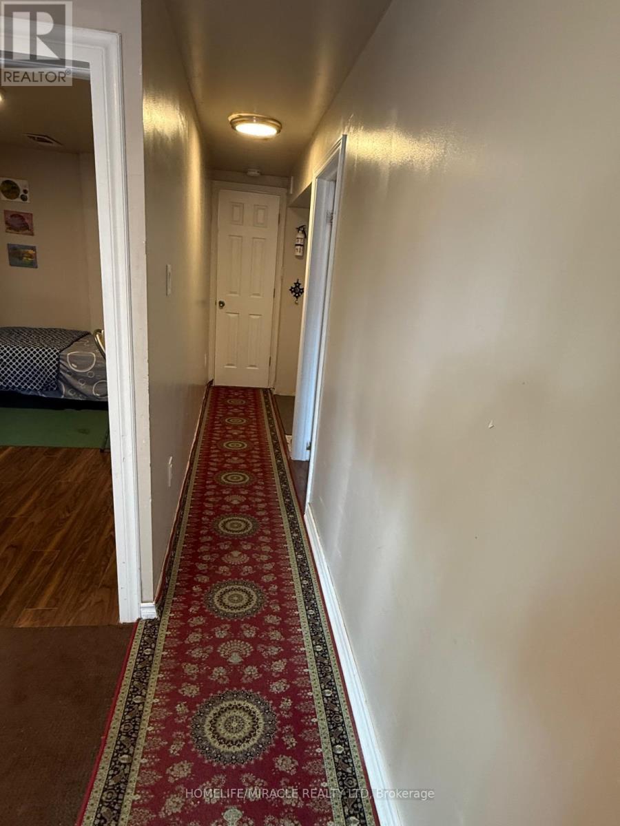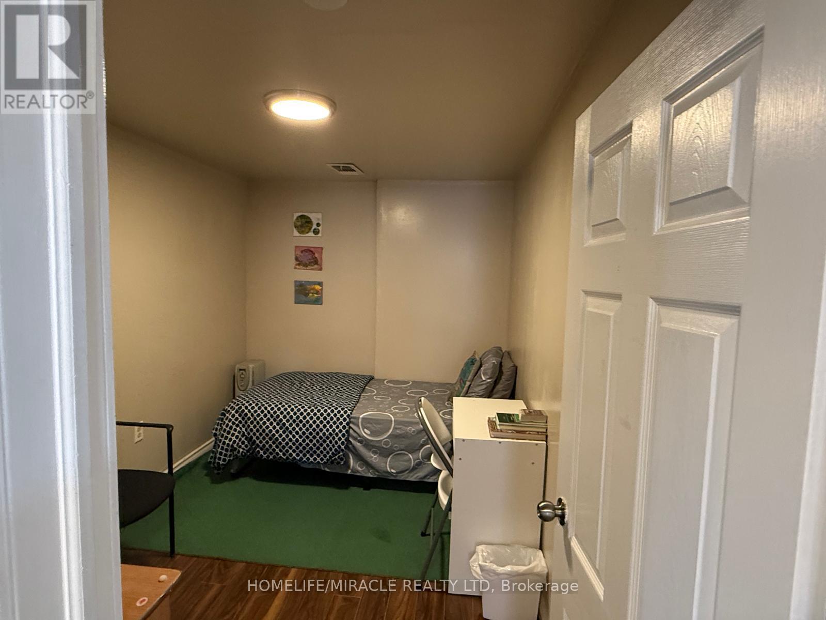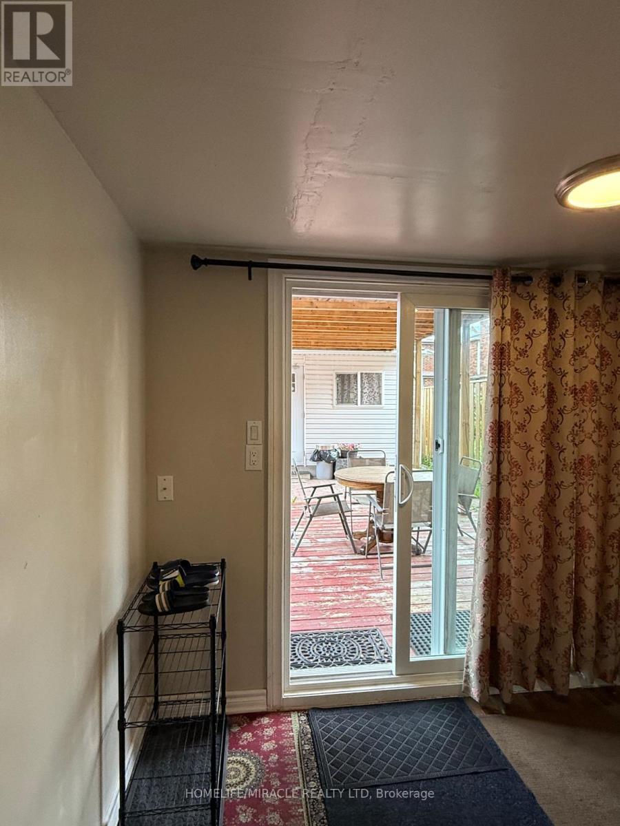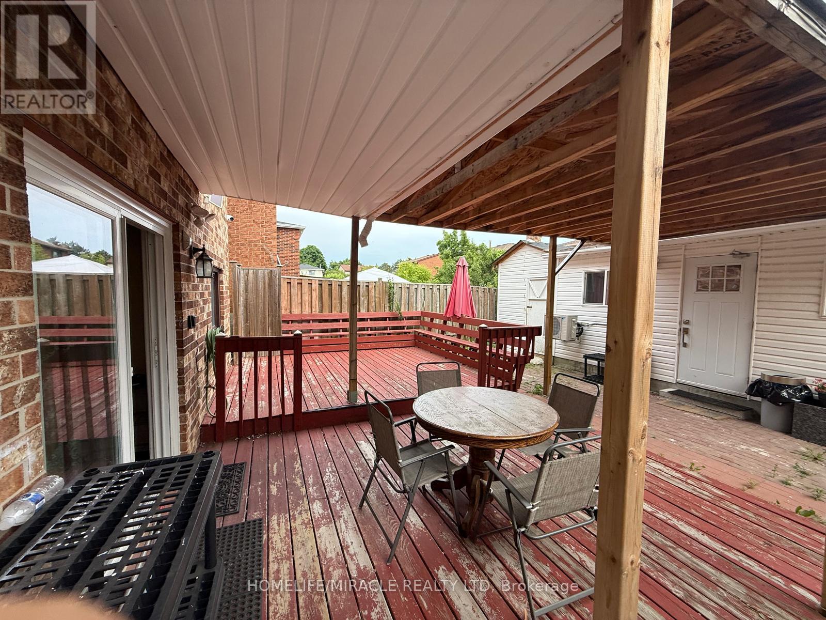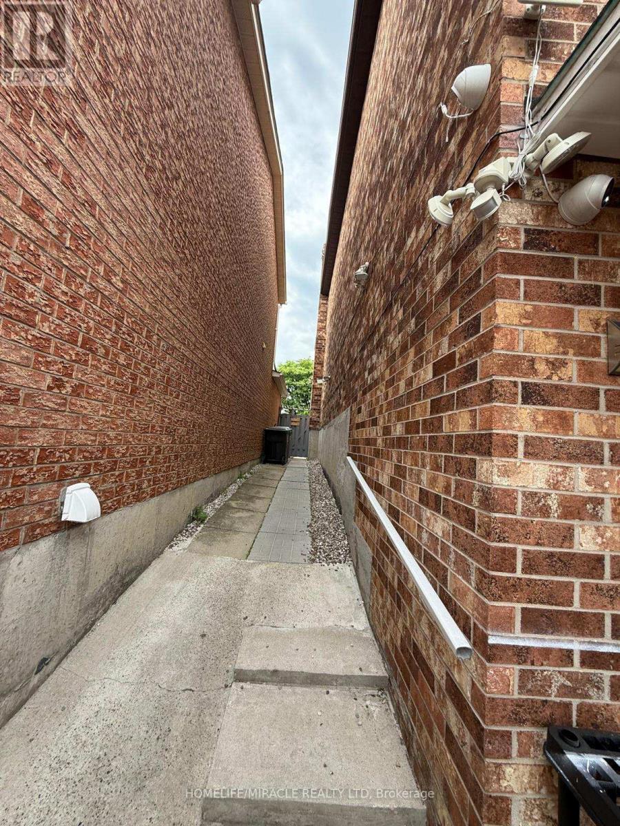519.240.3380
stacey@makeamove.ca
Basement - 29 Parsonage Drive Toronto (Malvern), Ontario M1B 4J2
3 Bedroom
1 Bathroom
1500 - 2000 sqft
Central Air Conditioning
Forced Air
$2,000 Monthly
Welcome to this beautiful Two Storied House for Rent ( Basement). 03 (Three) Bed Rooms with 01 (One) Wash Room and 01 (One) Car Parking. Utility will be shared 30%. Key Deposit is $200.00. Very close to TTC, Shopping Mall, Schools, Parks & Many other amenities. One of the Real Estate Salesperson is the owner of the property. This might be your dream house. (id:49187)
Property Details
| MLS® Number | E12499308 |
| Property Type | Single Family |
| Neigbourhood | Scarborough |
| Community Name | Malvern |
| Amenities Near By | Park, Public Transit |
| Parking Space Total | 1 |
| View Type | View, City View |
Building
| Bathroom Total | 1 |
| Bedrooms Above Ground | 3 |
| Bedrooms Total | 3 |
| Basement Development | Finished |
| Basement Features | Walk Out |
| Basement Type | N/a (finished) |
| Construction Style Attachment | Detached |
| Cooling Type | Central Air Conditioning |
| Exterior Finish | Brick |
| Flooring Type | Laminate |
| Foundation Type | Concrete |
| Heating Fuel | Natural Gas |
| Heating Type | Forced Air |
| Stories Total | 2 |
| Size Interior | 1500 - 2000 Sqft |
| Type | House |
| Utility Water | Municipal Water |
Parking
| Garage |
Land
| Acreage | No |
| Land Amenities | Park, Public Transit |
| Sewer | Sanitary Sewer |
| Size Depth | 101 Ft ,8 In |
| Size Frontage | 29 Ft ,6 In |
| Size Irregular | 29.5 X 101.7 Ft |
| Size Total Text | 29.5 X 101.7 Ft |
Rooms
| Level | Type | Length | Width | Dimensions |
|---|---|---|---|---|
| Basement | Primary Bedroom | 3.66 m | 3.05 m | 3.66 m x 3.05 m |
| Basement | Bedroom 2 | 3.05 m | 2.74 m | 3.05 m x 2.74 m |
| Basement | Bedroom 3 | 3.65 m | 4.12 m | 3.65 m x 4.12 m |
| Basement | Living Room | 2.03 m | 2.1 m | 2.03 m x 2.1 m |
https://www.realtor.ca/real-estate/29056778/basement-29-parsonage-drive-toronto-malvern-malvern

