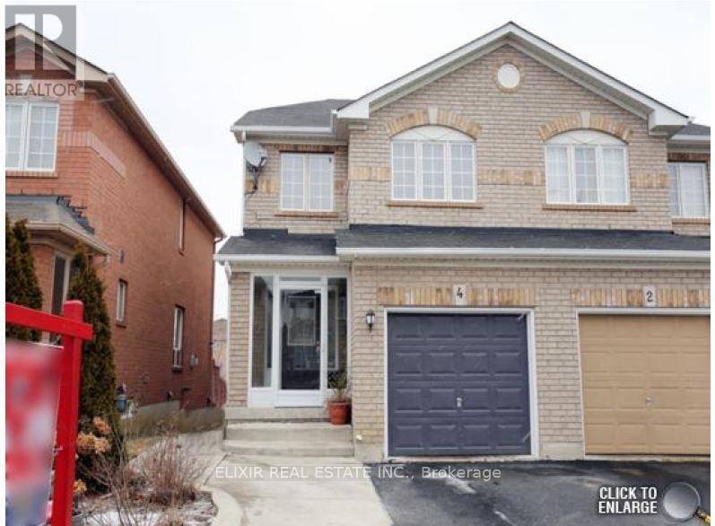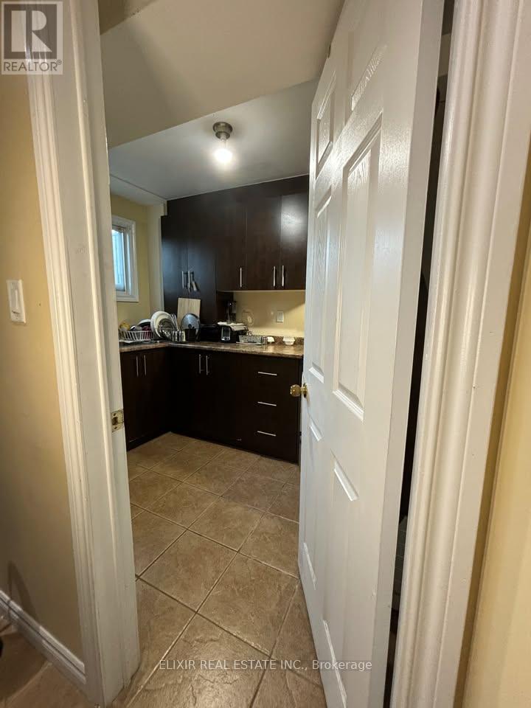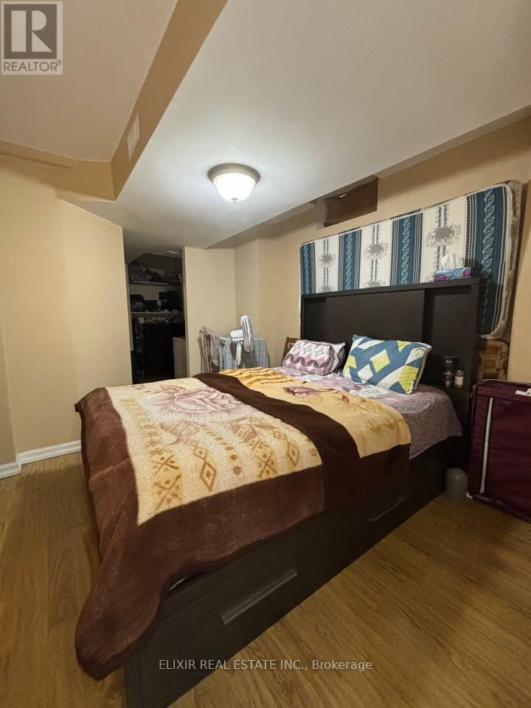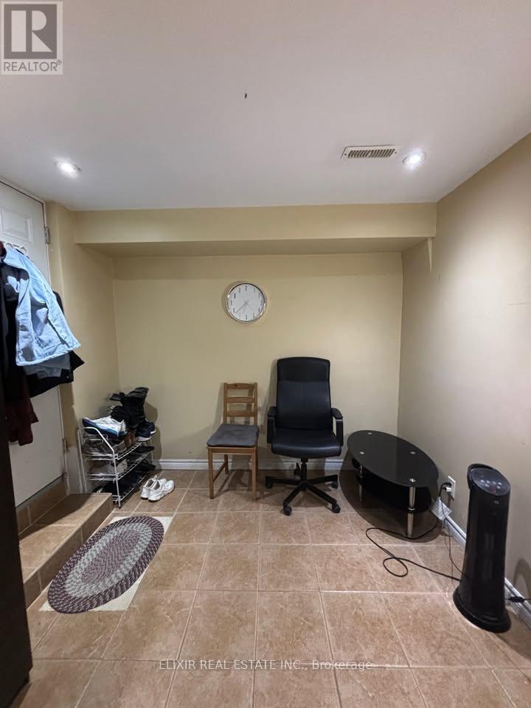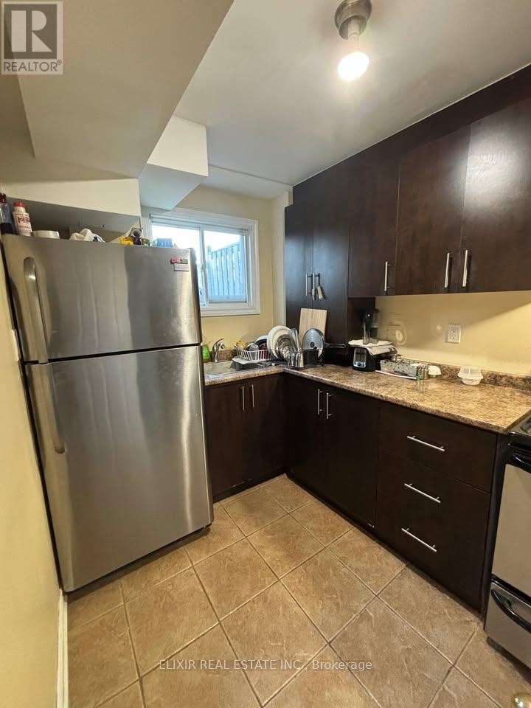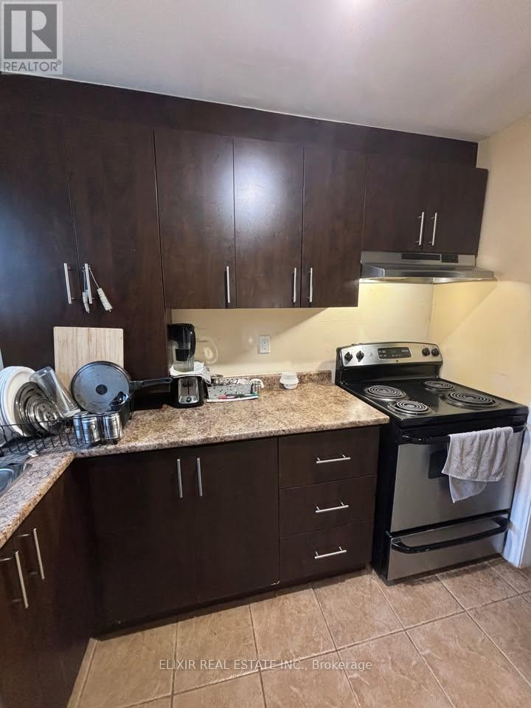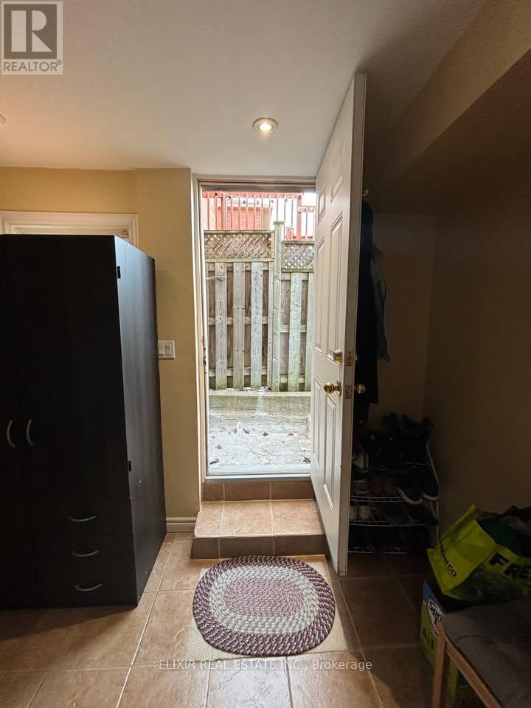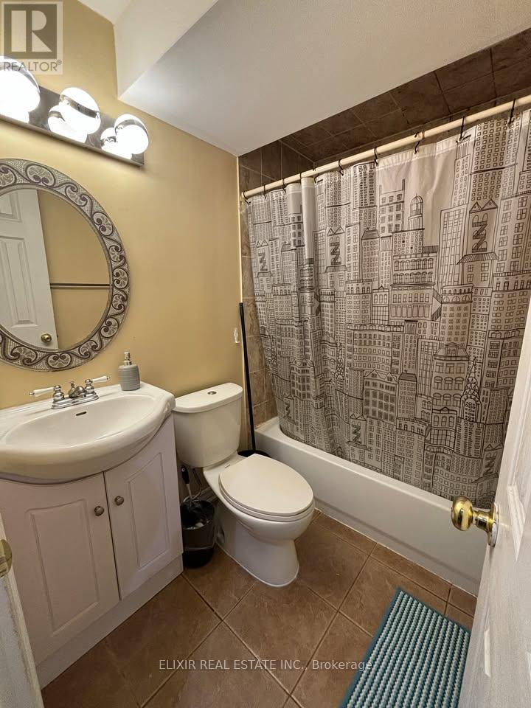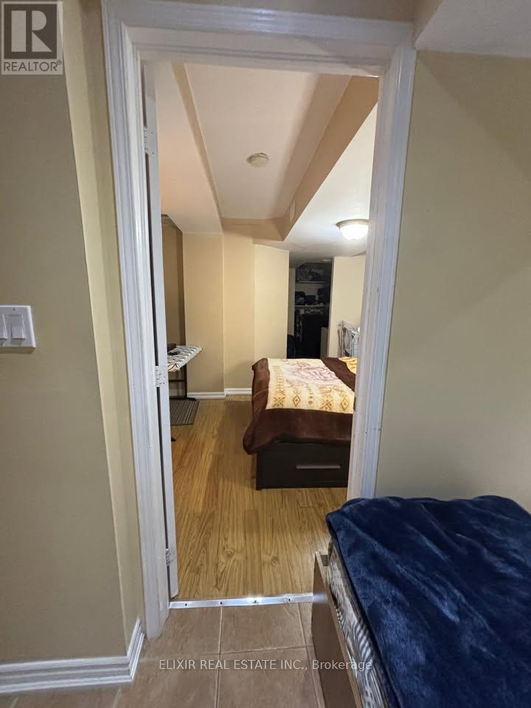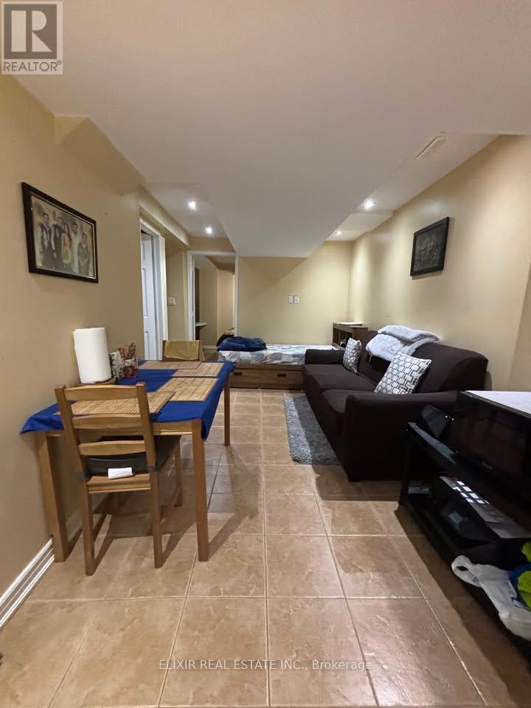1 Bedroom
1 Bathroom
1500 - 2000 sqft
Central Air Conditioning
Forced Air
$1,400 Monthly
Utilities and One Parking Included! This bright and spacious 1-bedroom, 1-bathroom basement apartment on Lonestar Crescent offers comfortable living in a quiet, family-friendly Brampton neighbourhood. The unit features an open, functional layout with plenty of natural light, ample storage, and a warm, inviting atmosphere. Conveniently located just minutes from the Cassie Campbell Community Centre, shopping plazas, grocery stores, and dining options. Close to public transit, parks, and schools, making it ideal for a single professional or couple seeking a clean and well-maintained home. Tenant responsible for their own internet and cable. (id:49187)
Property Details
|
MLS® Number
|
W12508346 |
|
Property Type
|
Single Family |
|
Community Name
|
Fletcher's Meadow |
|
Parking Space Total
|
1 |
Building
|
Bathroom Total
|
1 |
|
Bedrooms Above Ground
|
1 |
|
Bedrooms Total
|
1 |
|
Basement Features
|
Separate Entrance |
|
Basement Type
|
N/a |
|
Construction Style Attachment
|
Semi-detached |
|
Cooling Type
|
Central Air Conditioning |
|
Exterior Finish
|
Brick |
|
Flooring Type
|
Laminate |
|
Foundation Type
|
Concrete |
|
Heating Fuel
|
Electric |
|
Heating Type
|
Forced Air |
|
Stories Total
|
2 |
|
Size Interior
|
1500 - 2000 Sqft |
|
Type
|
House |
|
Utility Water
|
Municipal Water |
Parking
Land
|
Acreage
|
No |
|
Sewer
|
Sanitary Sewer |
|
Size Depth
|
100 Ft ,1 In |
|
Size Frontage
|
22 Ft ,6 In |
|
Size Irregular
|
22.5 X 100.1 Ft |
|
Size Total Text
|
22.5 X 100.1 Ft |
Rooms
| Level |
Type |
Length |
Width |
Dimensions |
|
Basement |
Living Room |
3 m |
3 m |
3 m x 3 m |
|
Basement |
Bedroom |
5 m |
4.5 m |
5 m x 4.5 m |
|
Basement |
Kitchen |
3.2 m |
3.4 m |
3.2 m x 3.4 m |
https://www.realtor.ca/real-estate/29066217/basement-4-lonestar-crescent-brampton-fletchers-meadow-fletchers-meadow

