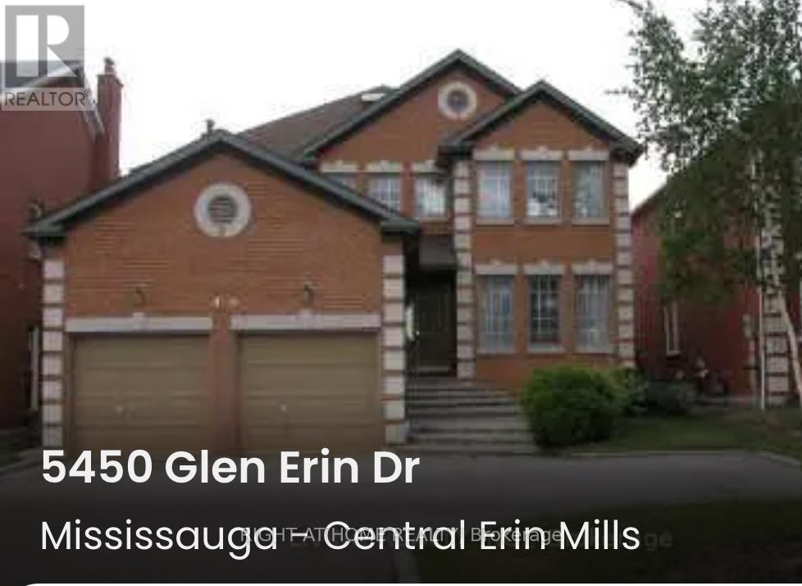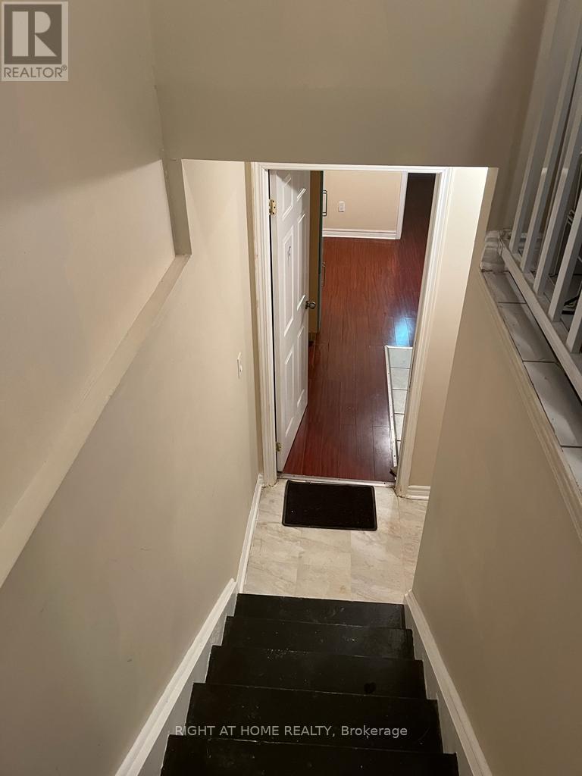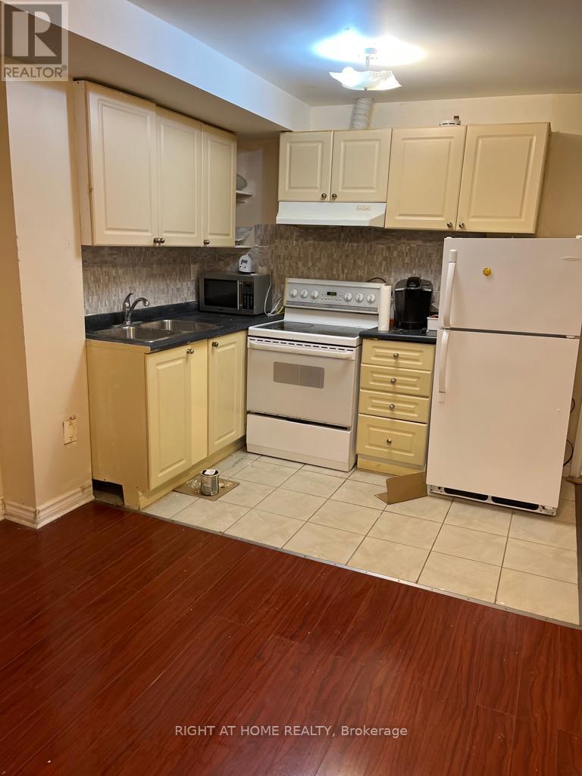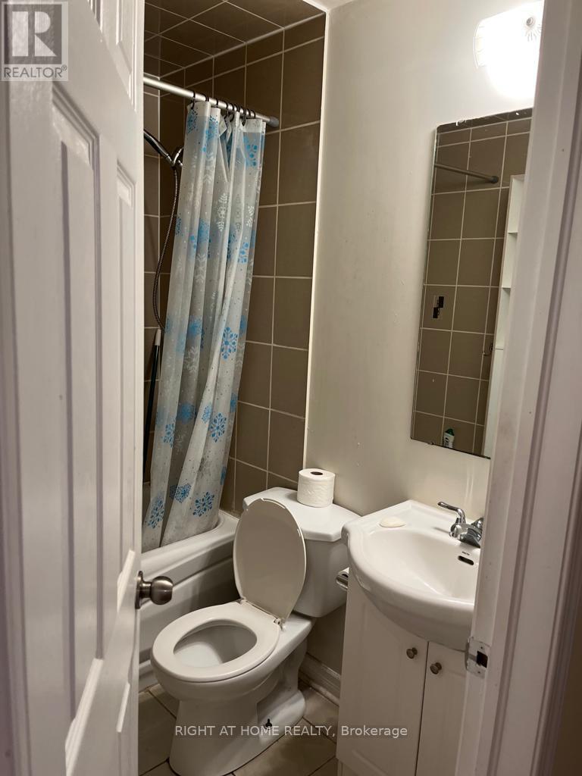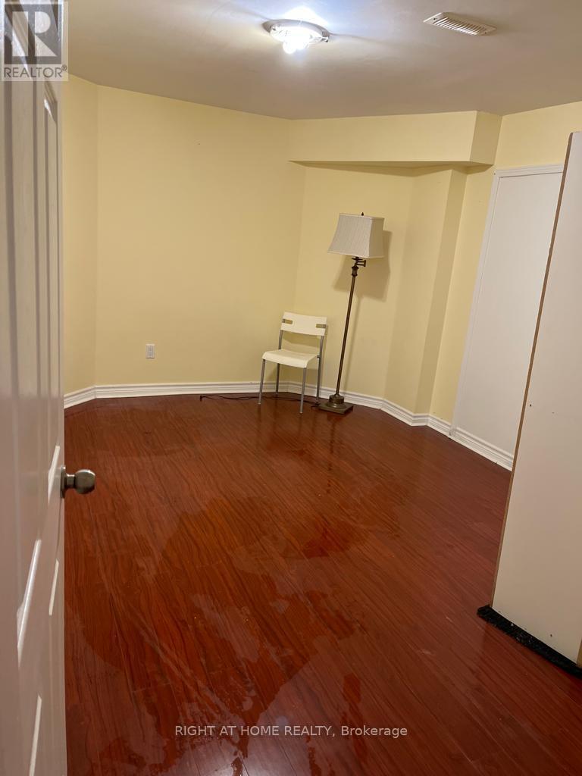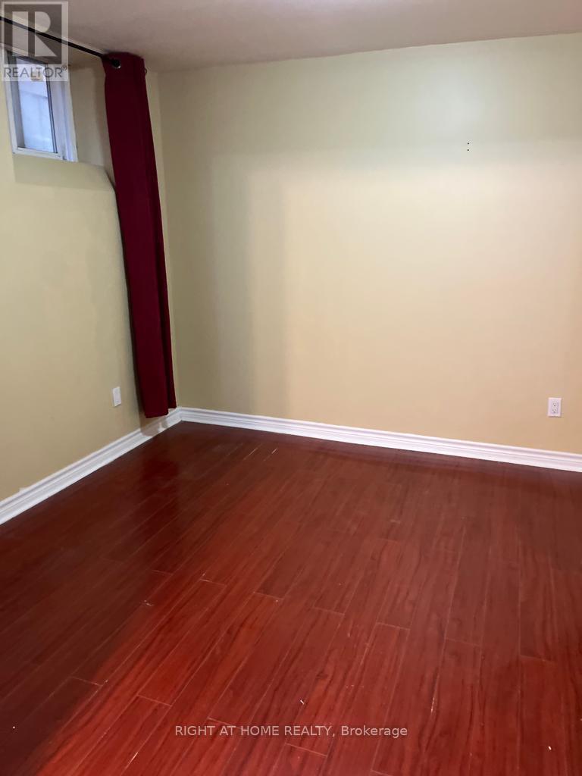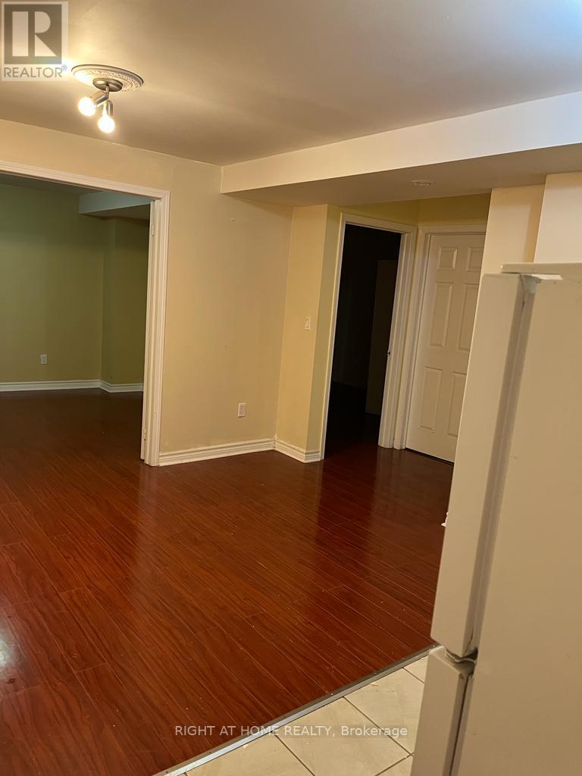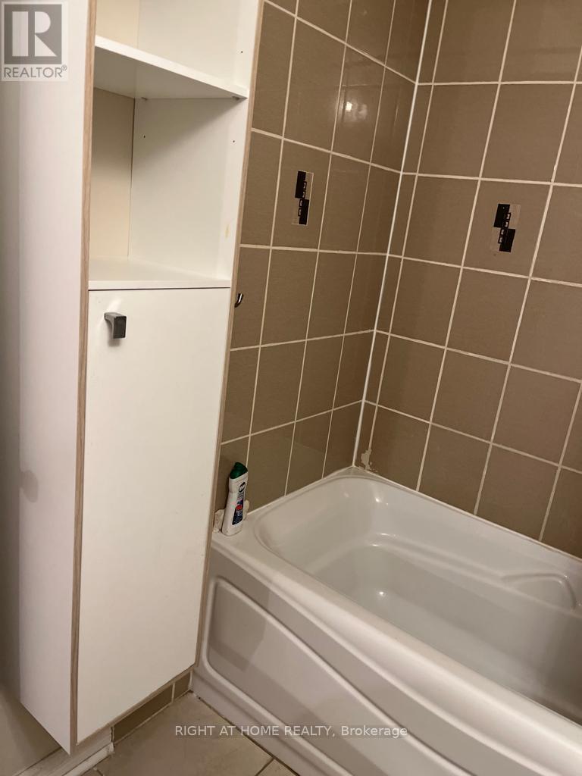2 Bedroom
1 Bathroom
3000 - 3500 sqft
Central Air Conditioning
Forced Air
$1,700 Monthly
2-Bedroom Basement Apartment In Prime location of central Erin mills, this home offers comfort and functionality. Situated in the heart of Mississauga, within the boundary of the highly sought-after John Fraser Secondary School District. Enjoy quick access to Erin Mills Town Centre, shopping, restaurants, parks, and transit and highways bus stop is right in front of the house.Ideal for new immigrants and professional person .Includes 1 parking space. (id:49187)
Property Details
|
MLS® Number
|
W12495286 |
|
Property Type
|
Single Family |
|
Neigbourhood
|
Central Erin Mills |
|
Community Name
|
Central Erin Mills |
|
Parking Space Total
|
1 |
Building
|
Bathroom Total
|
1 |
|
Bedrooms Above Ground
|
2 |
|
Bedrooms Total
|
2 |
|
Appliances
|
Central Vacuum |
|
Basement Features
|
Apartment In Basement |
|
Basement Type
|
N/a |
|
Construction Style Attachment
|
Detached |
|
Cooling Type
|
Central Air Conditioning |
|
Exterior Finish
|
Concrete |
|
Flooring Type
|
Laminate |
|
Foundation Type
|
Brick |
|
Heating Fuel
|
Natural Gas |
|
Heating Type
|
Forced Air |
|
Stories Total
|
2 |
|
Size Interior
|
3000 - 3500 Sqft |
|
Type
|
House |
|
Utility Water
|
Municipal Water |
Parking
Land
|
Acreage
|
No |
|
Sewer
|
Sanitary Sewer |
Rooms
| Level |
Type |
Length |
Width |
Dimensions |
|
Basement |
Family Room |
11 m |
11 m |
11 m x 11 m |
|
Basement |
Bedroom |
11 m |
16 m |
11 m x 16 m |
|
Basement |
Bedroom 2 |
12 m |
12 m |
12 m x 12 m |
Utilities
https://www.realtor.ca/real-estate/29052774/basement-5450-glen-erin-drive-mississauga-central-erin-mills-central-erin-mills

