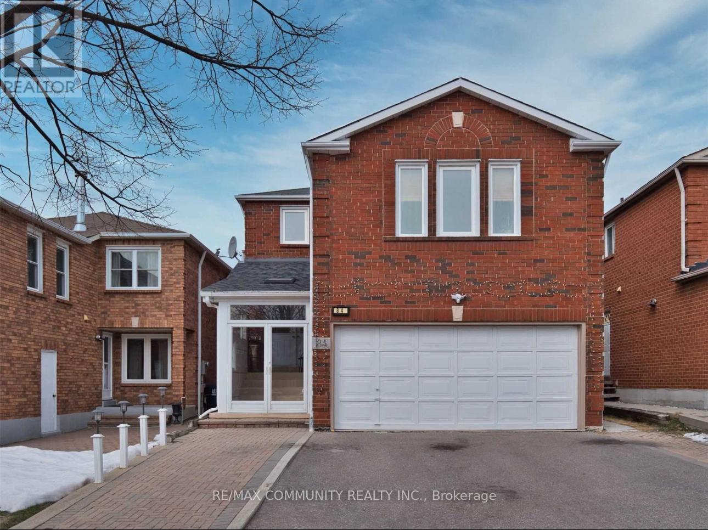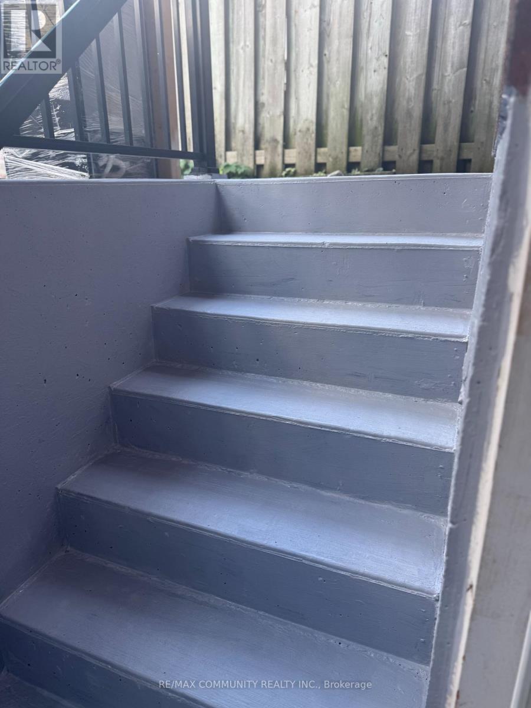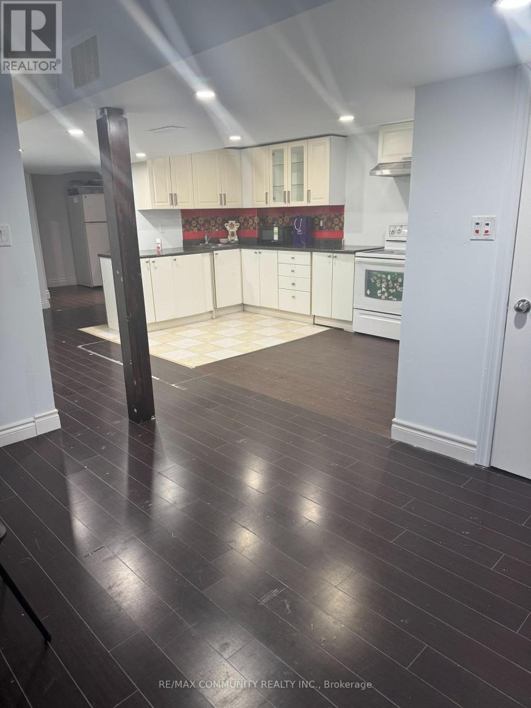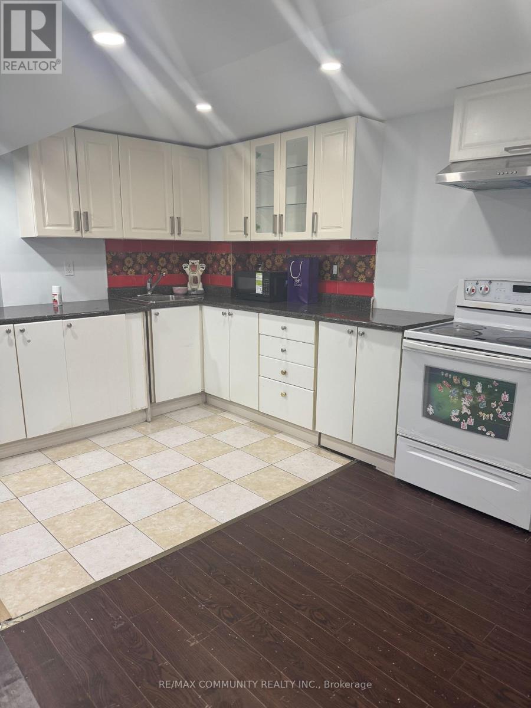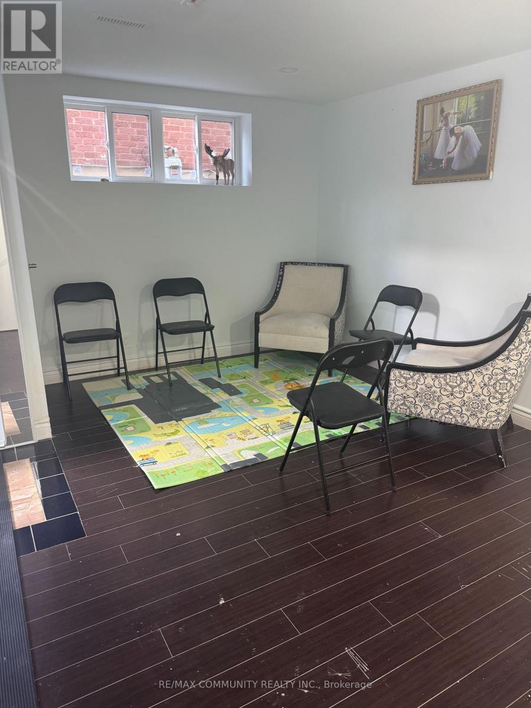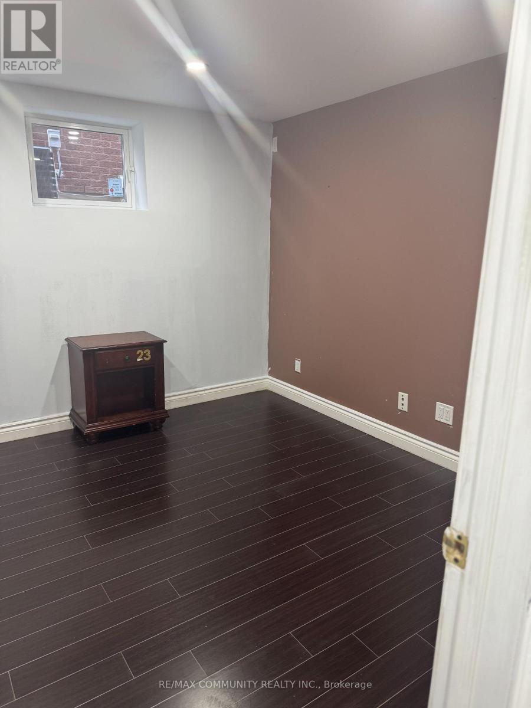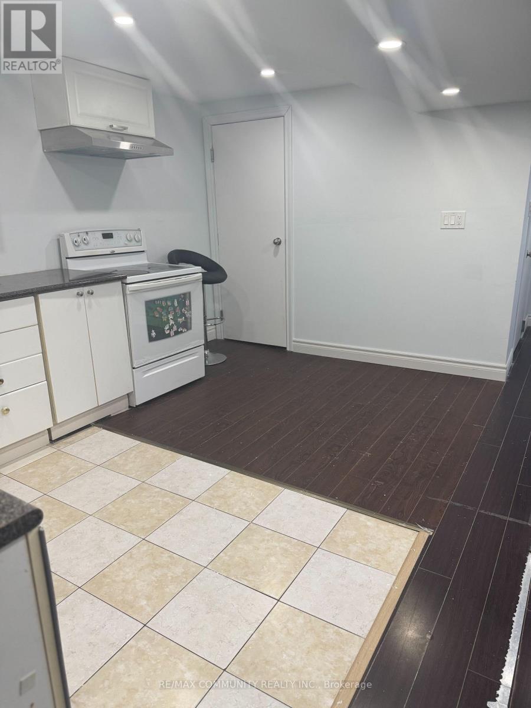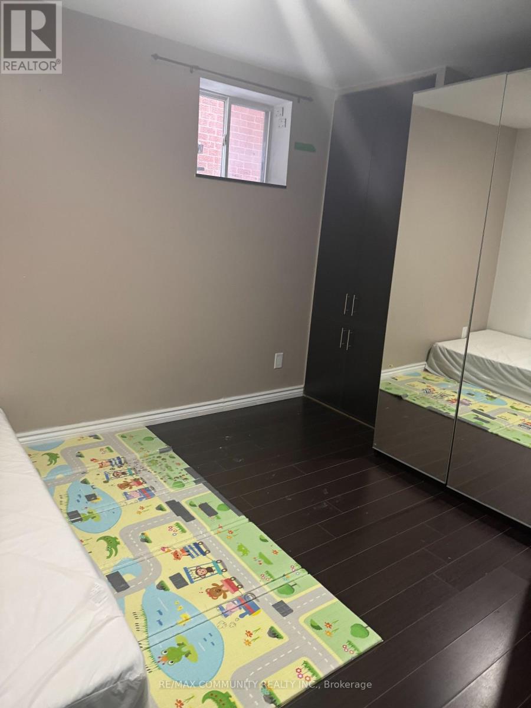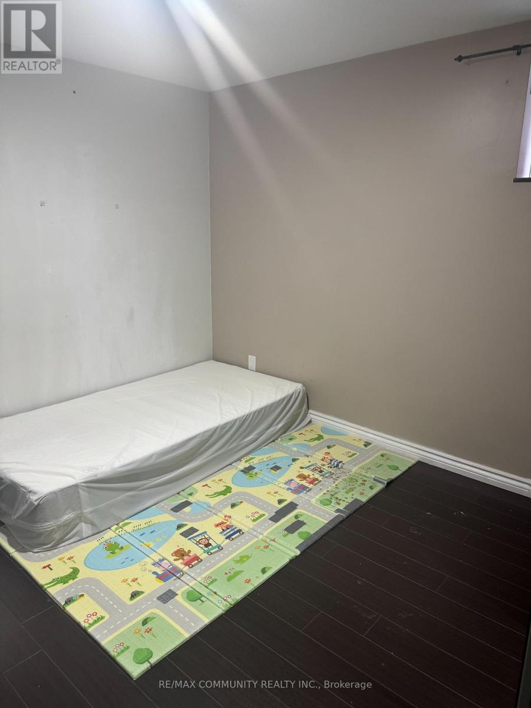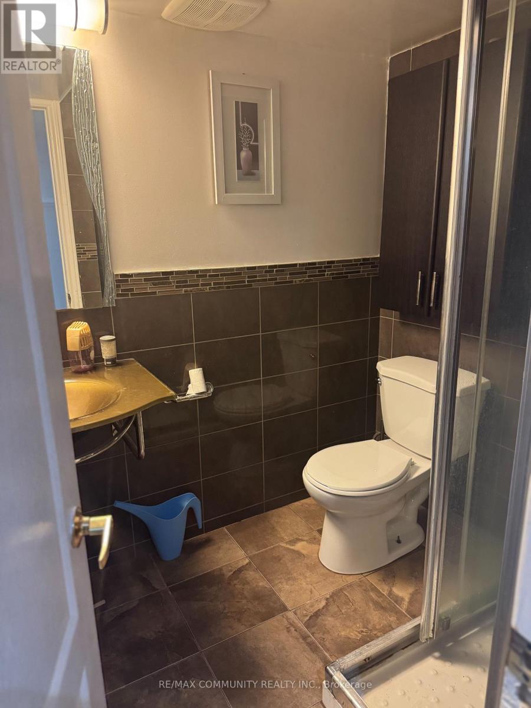519.240.3380
stacey@makeamove.ca
Basement - 84 Morningview Trail Toronto (Rouge), Ontario M1B 5B1
2 Bedroom
1 Bathroom
700 - 1100 sqft
Central Air Conditioning
Forced Air
$2,000 Monthly
Clean And Well-Maintained 2-Bedroom Walkup Basement Unit With A Separate Laundry Available For Lease In A Quiet, Family-Friendly Neighborhood. This Bright And Spacious Suite Features A Full 3-Piece Washroom, Large Living Space, Large Windows, two comfortable Bedrooms, Private Laundry, Perfect For A Small Family Or Working Professionals. Conveniently Located Near: Highway 401 & Sheppard Ave TTC & Public Transit Nearby Malls, Parks, Schools, And All Essential Amenities Strictly NO Smoking In The Unit. Tenant To Pay 40% Of Monthly Utilities. (id:49187)
Property Details
| MLS® Number | E12434982 |
| Property Type | Single Family |
| Neigbourhood | Scarborough |
| Community Name | Rouge E11 |
| Amenities Near By | Hospital |
| Features | Carpet Free |
| Parking Space Total | 1 |
Building
| Bathroom Total | 1 |
| Bedrooms Above Ground | 2 |
| Bedrooms Total | 2 |
| Appliances | Dryer, Microwave, Stove, Washer, Refrigerator |
| Basement Development | Finished |
| Basement Features | Separate Entrance |
| Basement Type | N/a (finished) |
| Construction Style Attachment | Detached |
| Cooling Type | Central Air Conditioning |
| Exterior Finish | Brick |
| Flooring Type | Laminate |
| Foundation Type | Concrete |
| Heating Fuel | Natural Gas |
| Heating Type | Forced Air |
| Stories Total | 2 |
| Size Interior | 700 - 1100 Sqft |
| Type | House |
| Utility Water | Municipal Water |
Parking
| No Garage |
Land
| Acreage | No |
| Fence Type | Fenced Yard |
| Land Amenities | Hospital |
| Sewer | Sanitary Sewer |
Rooms
| Level | Type | Length | Width | Dimensions |
|---|---|---|---|---|
| Basement | Living Room | 7.03 m | 5.58 m | 7.03 m x 5.58 m |
| Basement | Kitchen | 3.39 m | 3.45 m | 3.39 m x 3.45 m |
| Basement | Primary Bedroom | 5.58 m | 4.95 m | 5.58 m x 4.95 m |
| Basement | Bedroom 2 | 4.2 m | 3.75 m | 4.2 m x 3.75 m |
| Basement | Laundry Room | 2.98 m | 3.43 m | 2.98 m x 3.43 m |
https://www.realtor.ca/real-estate/28930586/basement-84-morningview-trail-toronto-rouge-rouge-e11

