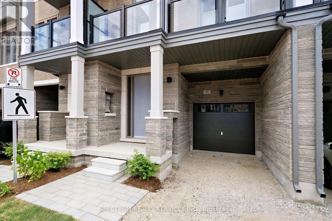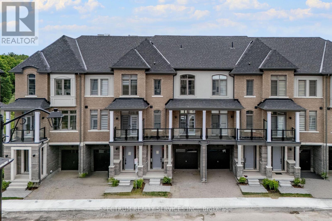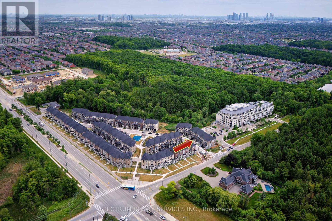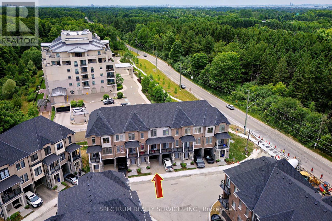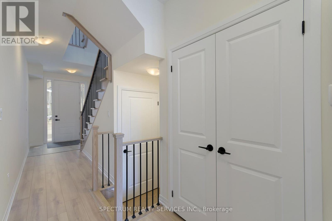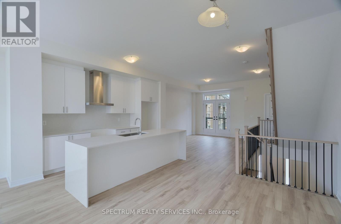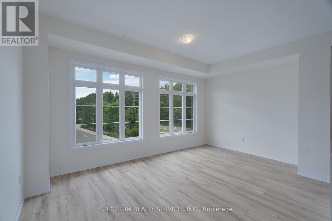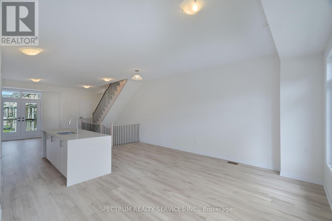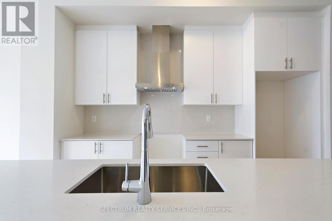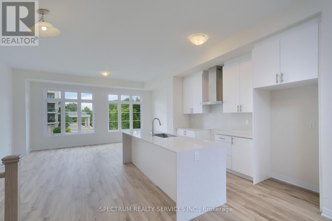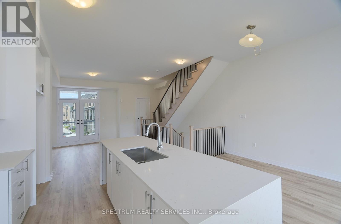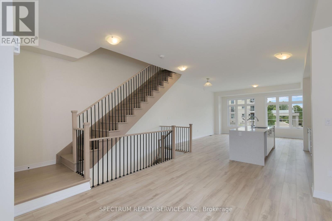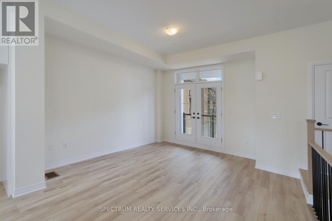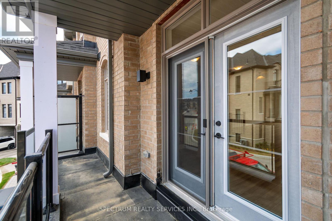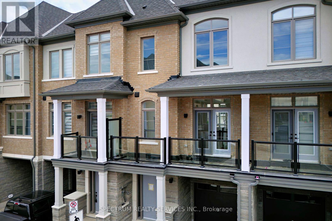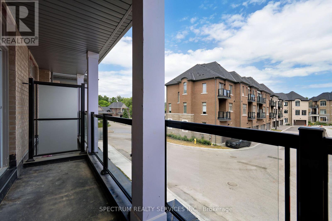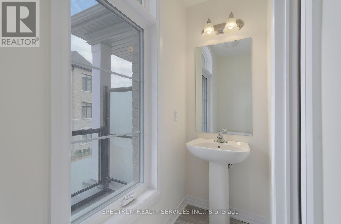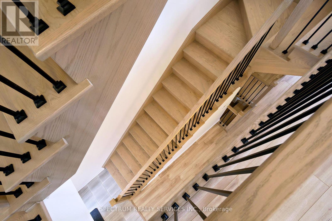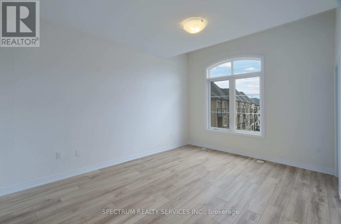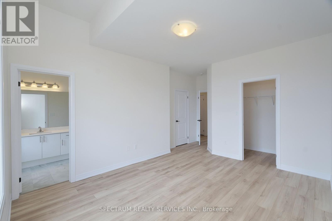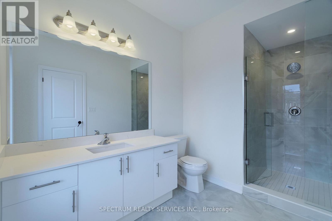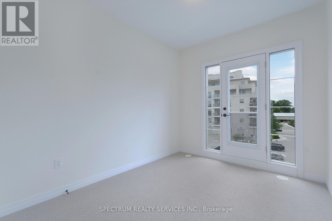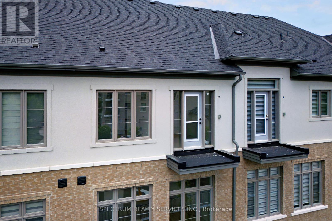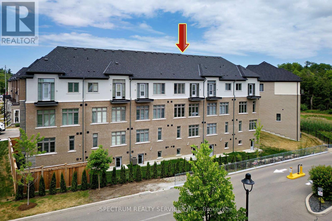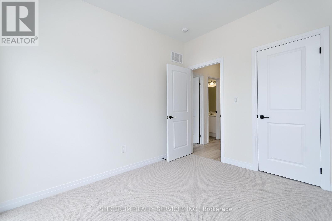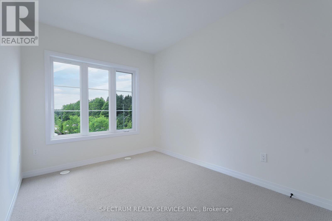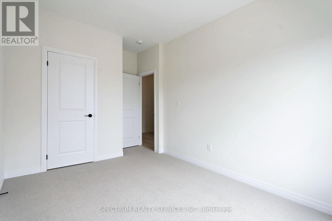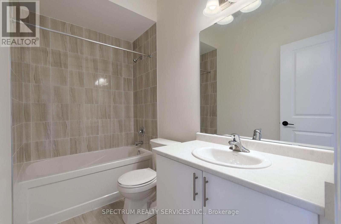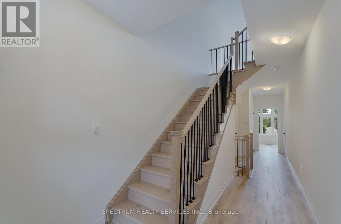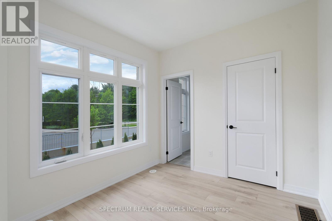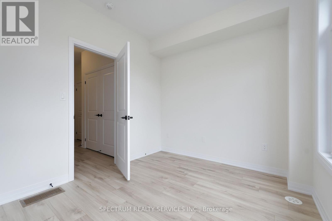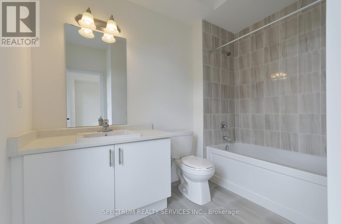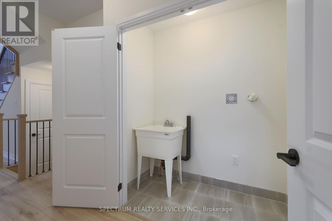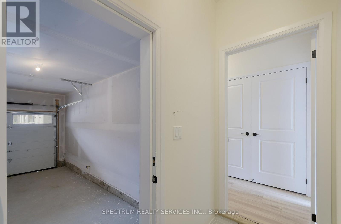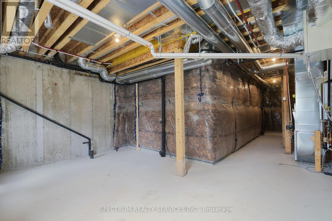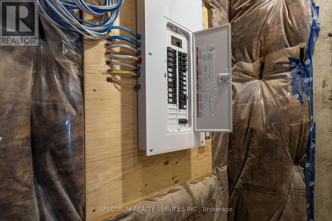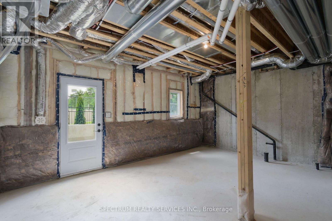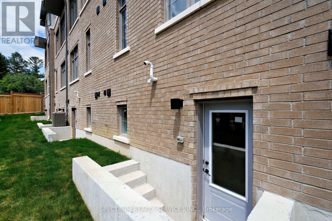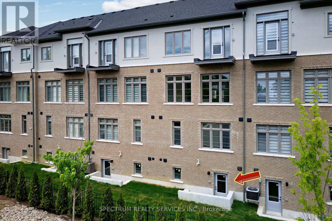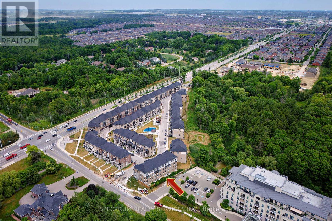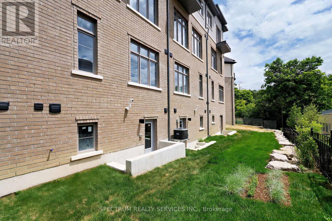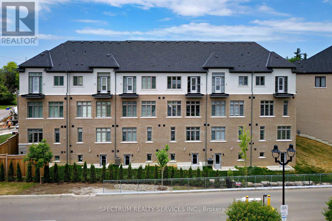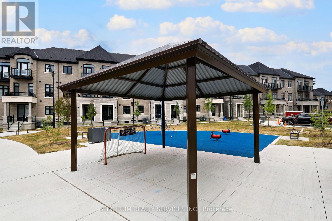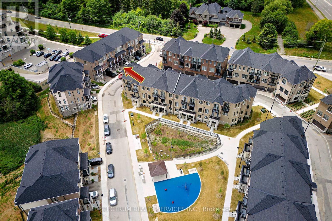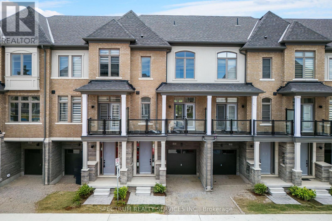519.240.3380
stacey@makeamove.ca
Blk 16-03 -15 Archambault Way Vaughan (Vellore Village), Ontario L4H 5G4
4 Bedroom
4 Bathroom
2000 - 2500 sqft
Central Air Conditioning
Forced Air
$1,172,000Maintenance, Parcel of Tied Land
$190 Monthly
Maintenance, Parcel of Tied Land
$190 MonthlyStep inside ~ 15 Archambault Way, a brand-new Archetto townhome in an exclusive enclave of POTL towns, offering modern design, quality construction, and full Tarion warranty protection. Thoughtfully upgraded throughout, this 3-bed, 3.5-bath home features smooth ceilings, pot lights, and a gourmet kitchen with Silestone Halcyon Quartz counters, full backsplash, waterfall island, chimney hood fan, and soft-close cabinetry. Enjoy Lexington Charleroi Oak laminate flooring, stained oak stairs with iron pickets, and a stunning ensuite with frameless glass shower, quartz vanity, Moen Kyvos fixtures, and 1224 tiles. Two private balconies, A/C, garage opener, and a walk-up basement add comfort and value. (id:49187)
Property Details
| MLS® Number | N12501544 |
| Property Type | Single Family |
| Community Name | Vellore Village |
| Amenities Near By | Hospital, Public Transit, Park |
| Community Features | Community Centre |
| Equipment Type | Water Heater, Water Heater - Tankless |
| Features | Conservation/green Belt |
| Parking Space Total | 2 |
| Rental Equipment Type | Water Heater, Water Heater - Tankless |
Building
| Bathroom Total | 4 |
| Bedrooms Above Ground | 4 |
| Bedrooms Total | 4 |
| Age | New Building |
| Basement Development | Unfinished |
| Basement Features | Walk-up |
| Basement Type | N/a (unfinished), N/a |
| Construction Style Attachment | Attached |
| Cooling Type | Central Air Conditioning |
| Exterior Finish | Brick |
| Flooring Type | Carpeted, Ceramic, Concrete, Hardwood |
| Foundation Type | Poured Concrete |
| Half Bath Total | 1 |
| Heating Fuel | Natural Gas |
| Heating Type | Forced Air |
| Stories Total | 3 |
| Size Interior | 2000 - 2500 Sqft |
| Type | Row / Townhouse |
| Utility Water | Municipal Water |
Parking
| Garage |
Land
| Acreage | No |
| Land Amenities | Hospital, Public Transit, Park |
| Sewer | Sanitary Sewer |
| Size Depth | 73 Ft ,10 In |
| Size Frontage | 19 Ft |
| Size Irregular | 19 X 73.9 Ft |
| Size Total Text | 19 X 73.9 Ft |
Rooms
| Level | Type | Length | Width | Dimensions |
|---|---|---|---|---|
| Basement | Other | Measurements not available | ||
| Main Level | Dining Room | 4.27 m | 3.35 m | 4.27 m x 3.35 m |
| Main Level | Kitchen | 3.88 m | 2.29 m | 3.88 m x 2.29 m |
| Main Level | Eating Area | 2.99 m | 3.25 m | 2.99 m x 3.25 m |
| Main Level | Great Room | 3.55 m | 5.55 m | 3.55 m x 5.55 m |
| Main Level | Bathroom | Measurements not available | ||
| Upper Level | Bedroom 3 | 3.66 m | 2.74 m | 3.66 m x 2.74 m |
| Upper Level | Bathroom | Measurements not available | ||
| Upper Level | Primary Bedroom | 4.27 m | 3.4 m | 4.27 m x 3.4 m |
| Upper Level | Bedroom 2 | 3.35 m | 2.7 m | 3.35 m x 2.7 m |
| Ground Level | Foyer | Measurements not available | ||
| Ground Level | Bedroom 4 | 3.05 m | 2.81 m | 3.05 m x 2.81 m |
| Ground Level | Laundry Room | Measurements not available |

