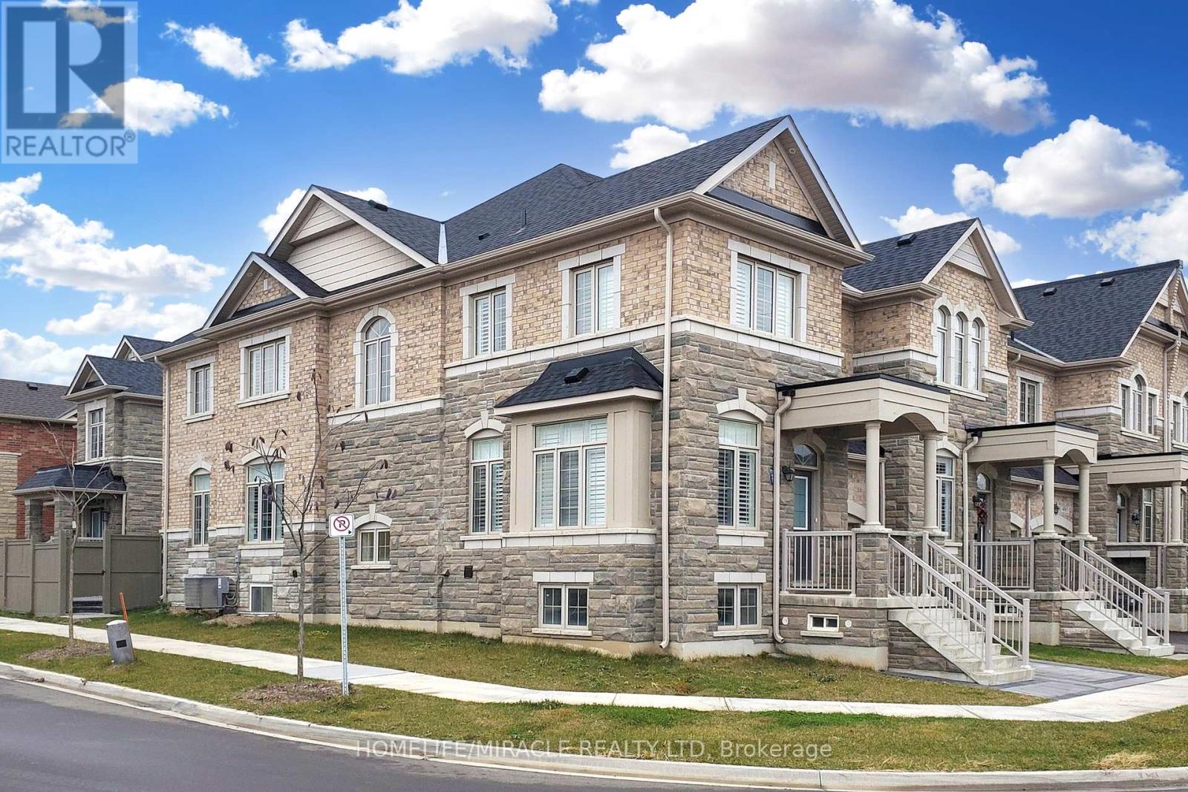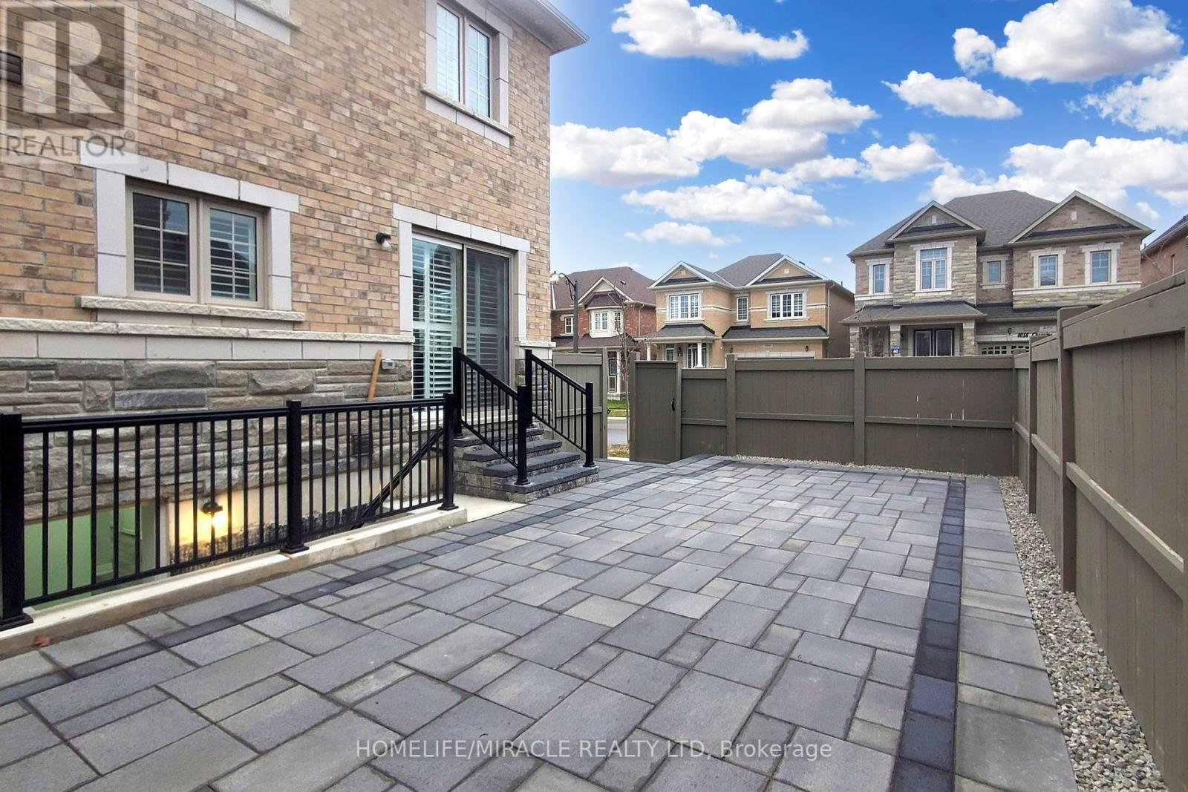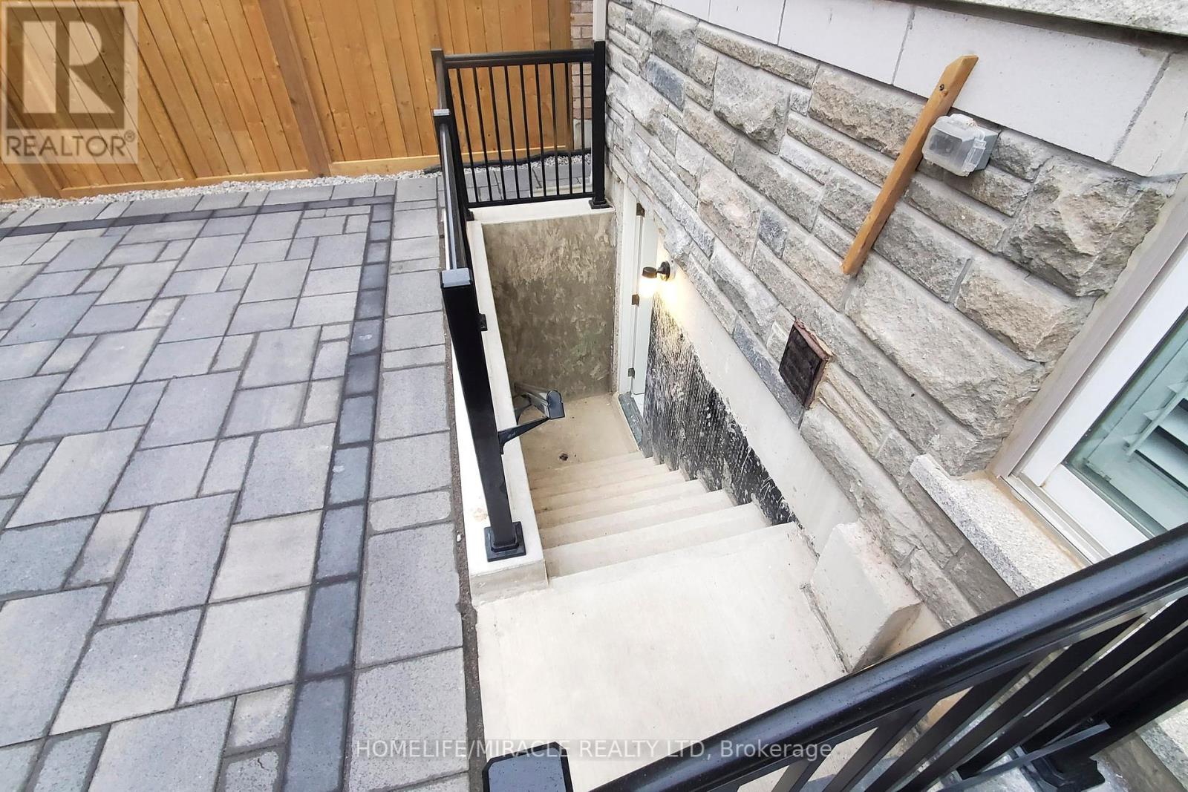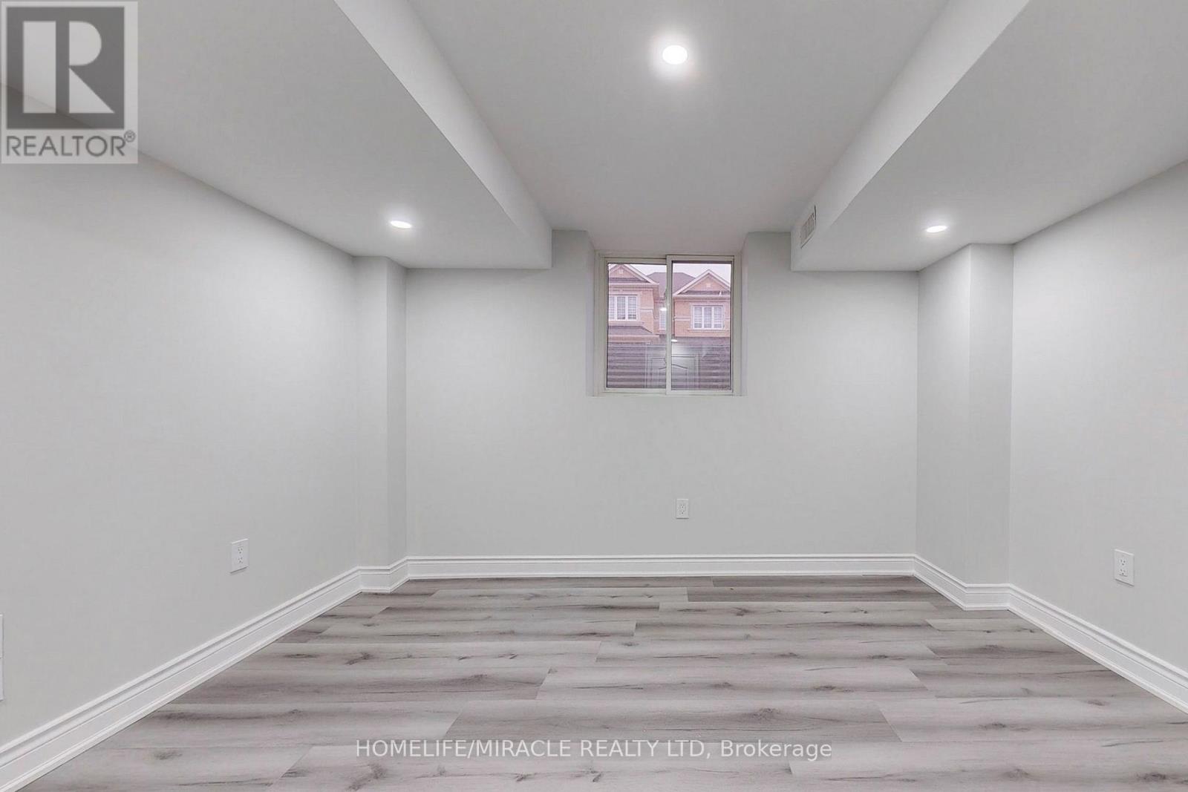2 Bedroom
1 Bathroom
2000 - 2500 sqft
Central Air Conditioning
Forced Air
$1,695 Monthly
*** Best Value In The Area *** Luxurious & One Year New Legal Basement Apartment With Modern Finishes In A Desirable Oakville Area. This Gorgeous 1 Bedroom plus A Den Basement Apartment Features A Modern Designed Kitchen With Quartz Counters, Quartz Backsplash, Stainless Steel Appliances, Porcelain & Laminate Floors, Large Living Room, Separate Den - Perfect for Office, Modern 3Pc Bathroom and An Ensuite Laundry With Front Load Washer, Dryer & Built-In Storage Cabinets. Pot Lights Throughout. Legal Separate Private Entrance. Larger Windows Ensure Abundant Natural Light. The Tenant Will Share 30% Of All Utility Expenses With The Owner. Suitable For A Couple Or A Single Person. Parking Space On The Street, Tenant Will Apply To Town Of Oakville For The Permit. Conveniently Located Near Parks & Trails. Easy Access To Highways, G.O Bus Terminal, Hospital and Shopping. A Must See Apartment! Just Move In & Enjoy! (id:49187)
Property Details
|
MLS® Number
|
W12141093 |
|
Property Type
|
Single Family |
|
Community Name
|
1008 - GO Glenorchy |
|
Features
|
Carpet Free |
Building
|
Bathroom Total
|
1 |
|
Bedrooms Above Ground
|
1 |
|
Bedrooms Below Ground
|
1 |
|
Bedrooms Total
|
2 |
|
Age
|
0 To 5 Years |
|
Appliances
|
Dryer, Stove, Washer, Refrigerator |
|
Basement Features
|
Apartment In Basement, Separate Entrance |
|
Basement Type
|
N/a |
|
Construction Style Attachment
|
Attached |
|
Cooling Type
|
Central Air Conditioning |
|
Exterior Finish
|
Brick, Stone |
|
Flooring Type
|
Laminate, Porcelain Tile |
|
Foundation Type
|
Poured Concrete |
|
Heating Fuel
|
Natural Gas |
|
Heating Type
|
Forced Air |
|
Size Interior
|
2000 - 2500 Sqft |
|
Type
|
Row / Townhouse |
|
Utility Water
|
Municipal Water |
Parking
Land
|
Acreage
|
No |
|
Sewer
|
Sanitary Sewer |
Rooms
| Level |
Type |
Length |
Width |
Dimensions |
|
Basement |
Living Room |
4.01 m |
3.35 m |
4.01 m x 3.35 m |
|
Basement |
Kitchen |
3.3 m |
2.06 m |
3.3 m x 2.06 m |
|
Basement |
Primary Bedroom |
3.3 m |
3.3 m |
3.3 m x 3.3 m |
|
Basement |
Den |
2.51 m |
2.44 m |
2.51 m x 2.44 m |
Utilities
|
Cable
|
Available |
|
Sewer
|
Available |
https://www.realtor.ca/real-estate/28296692/bsmnt-4059-channing-crescent-oakville-go-glenorchy-1008-go-glenorchy























