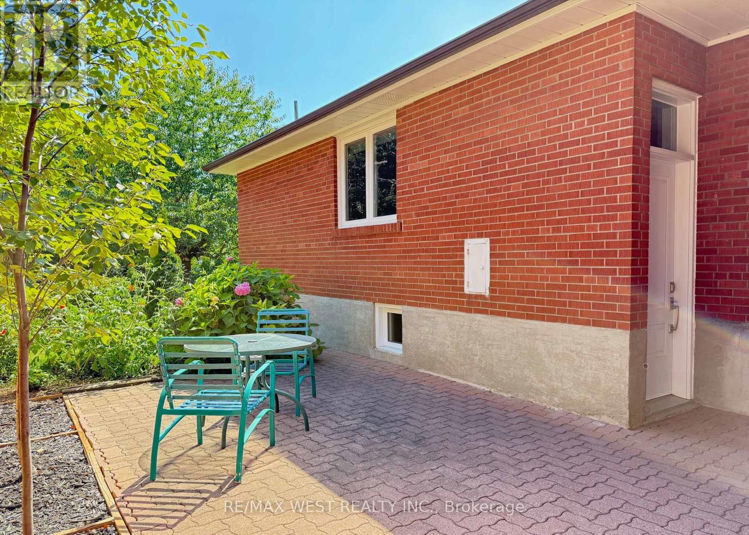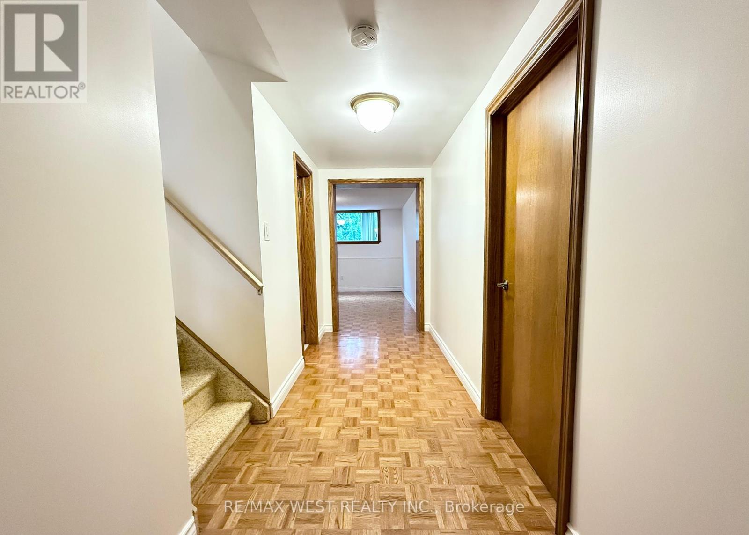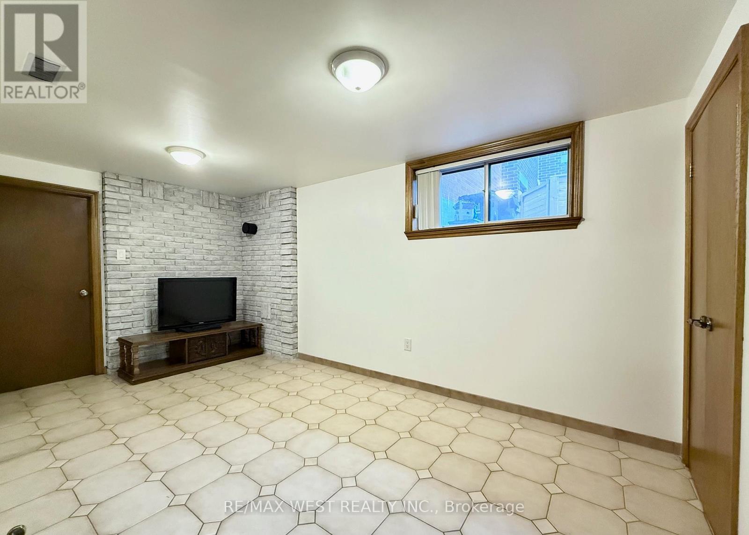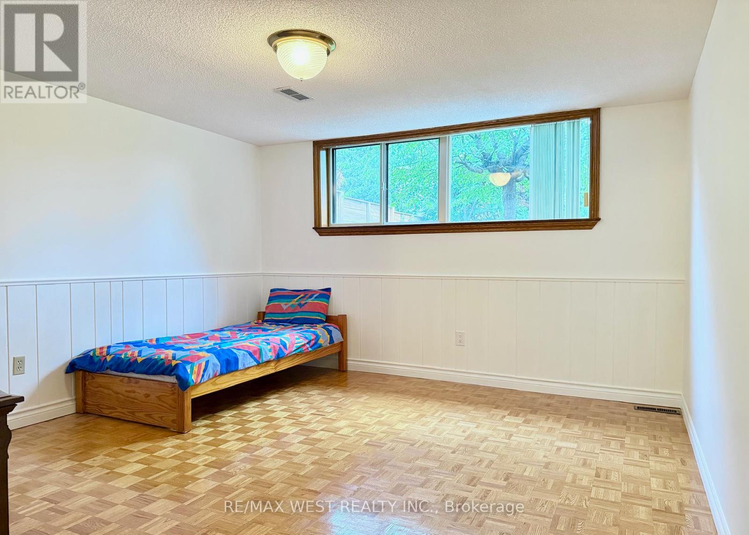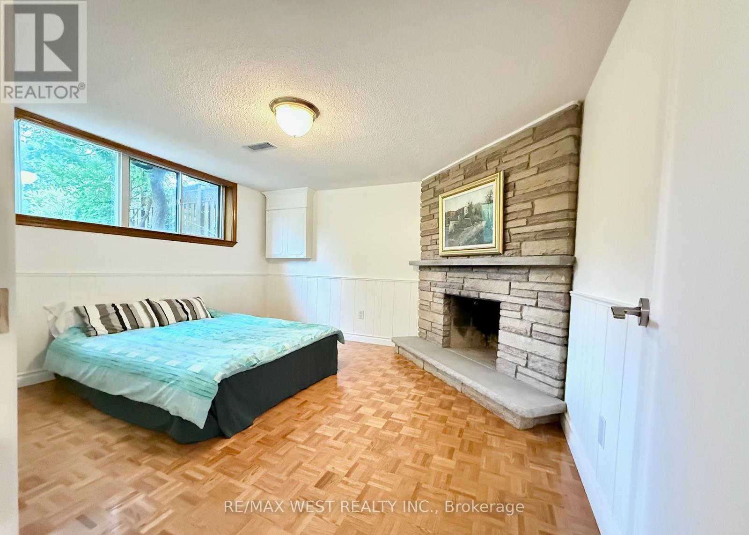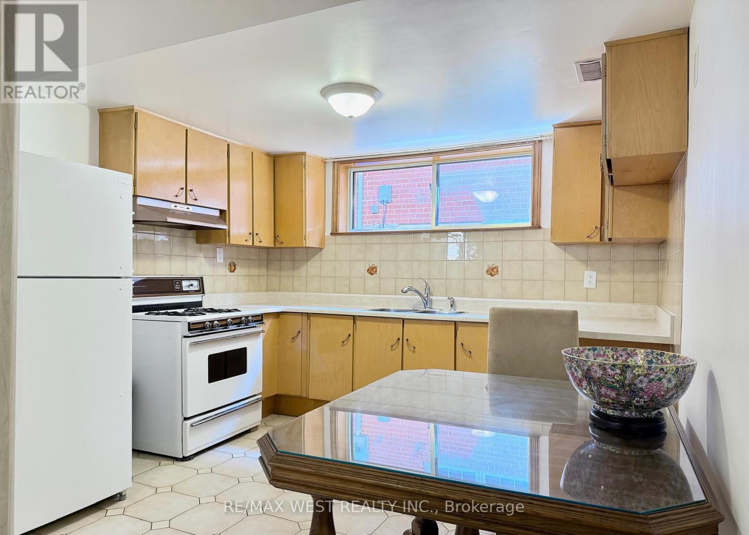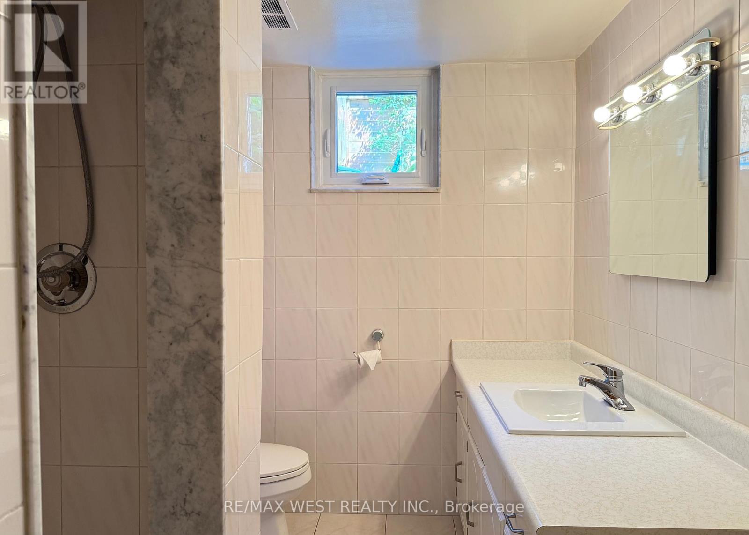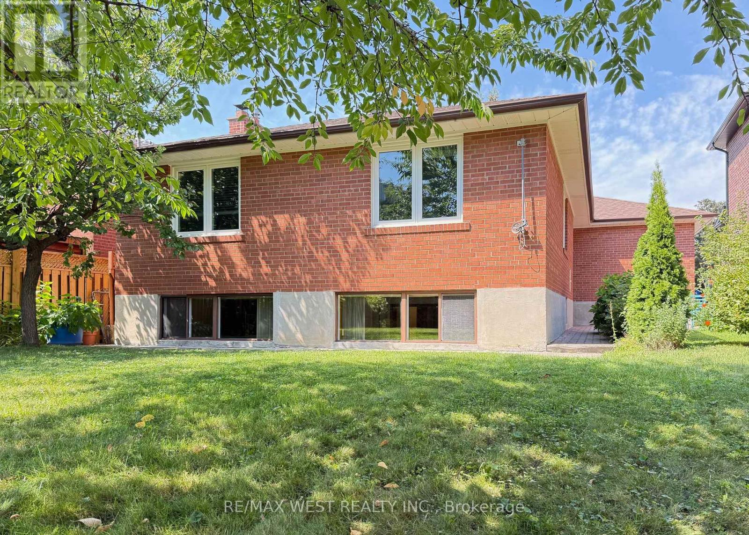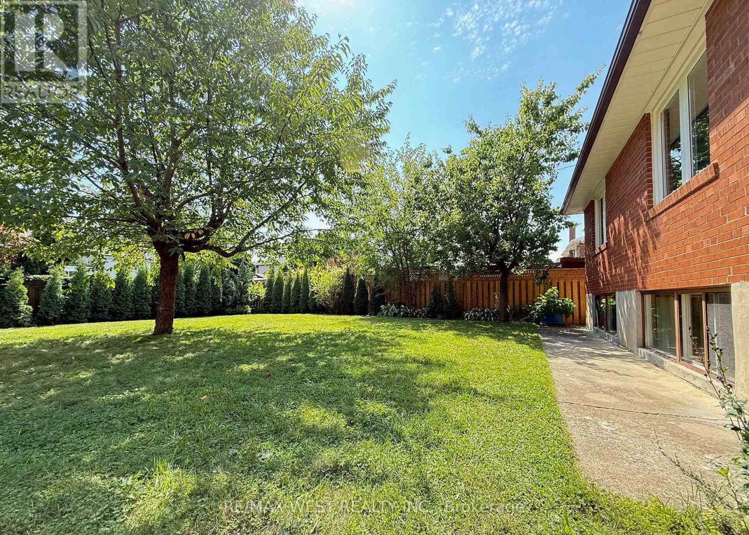2 Bedroom
1 Bathroom
1100 - 1500 sqft
Central Air Conditioning
Forced Air
$1,990 Monthly
Bright & Spacious Lower-Level Apartment in Prime Location!This beautifully maintained lower-level unit features oversized windows overlooking a lush, well-kept garden, bringing in an abundance of natural light. Both spacious bedrooms benefit from a south-facing exposure, filling the space with warmth and sunshine throughout the day. Enjoy the flexibility of an open-concept living, dining, and kitchen area perfect for customizing the layout to suit your lifestyle. The unit offers plenty of extra storage and includes a private ensuite laundry for your convenience.Step outside to enjoy a large side patio by your private entrance, with shared access to a generous backyard. Located in a prime neighborhood with easy access to TTC transit, the airport, golf courses, parks, top-rated schools, and shopping. Ideal for young professionals seeking comfort, convenience, and a touch of nature. (id:49187)
Property Details
|
MLS® Number
|
W12368492 |
|
Property Type
|
Single Family |
|
Neigbourhood
|
Edenbridge-Humber Valley |
|
Community Name
|
Edenbridge-Humber Valley |
|
Amenities Near By
|
Park, Public Transit, Schools |
|
Communication Type
|
High Speed Internet |
|
Parking Space Total
|
1 |
Building
|
Bathroom Total
|
1 |
|
Bedrooms Above Ground
|
2 |
|
Bedrooms Total
|
2 |
|
Appliances
|
Dryer, Microwave, Stove, Washer, Refrigerator |
|
Basement Features
|
Apartment In Basement, Separate Entrance |
|
Basement Type
|
N/a |
|
Construction Style Attachment
|
Detached |
|
Cooling Type
|
Central Air Conditioning |
|
Exterior Finish
|
Brick |
|
Flooring Type
|
Hardwood, Parquet, Laminate, Ceramic |
|
Foundation Type
|
Block |
|
Heating Fuel
|
Natural Gas |
|
Heating Type
|
Forced Air |
|
Size Interior
|
1100 - 1500 Sqft |
|
Type
|
House |
|
Utility Water
|
Municipal Water |
Parking
Land
|
Acreage
|
No |
|
Fence Type
|
Fenced Yard |
|
Land Amenities
|
Park, Public Transit, Schools |
|
Sewer
|
Sanitary Sewer |
|
Size Depth
|
140 Ft |
|
Size Frontage
|
45 Ft |
|
Size Irregular
|
45 X 140 Ft |
|
Size Total Text
|
45 X 140 Ft |
Rooms
| Level |
Type |
Length |
Width |
Dimensions |
|
Basement |
Bedroom |
3.86 m |
7.4 m |
3.86 m x 7.4 m |
|
Basement |
Bedroom 2 |
3 m |
3.3 m |
3 m x 3.3 m |
|
Basement |
Kitchen |
3.1 m |
3.3 m |
3.1 m x 3.3 m |
|
Basement |
Living Room |
3 m |
5 m |
3 m x 5 m |
|
Basement |
Dining Room |
3 m |
5 m |
3 m x 5 m |
https://www.realtor.ca/real-estate/28786708/bsmt-15-newell-court-toronto-edenbridge-humber-valley-edenbridge-humber-valley

