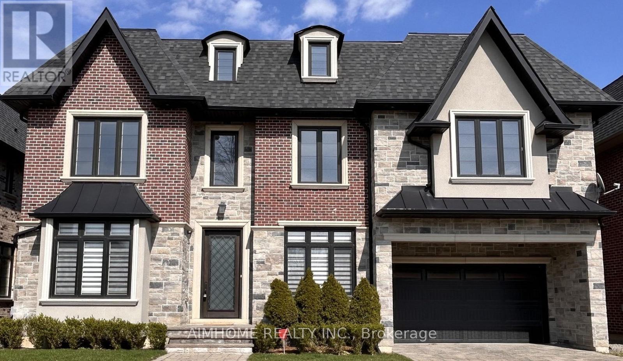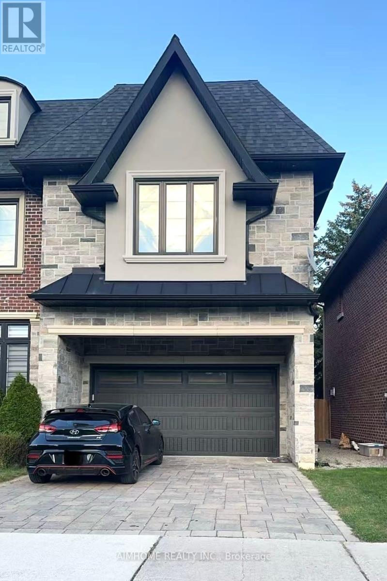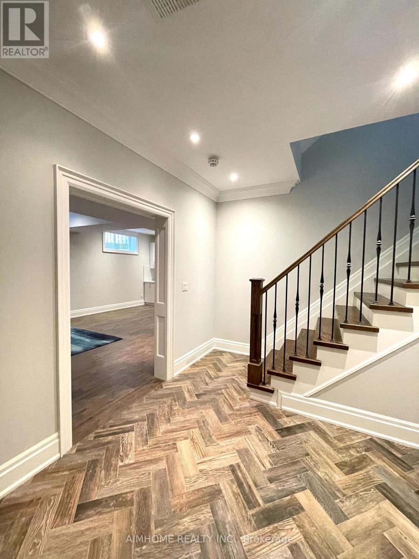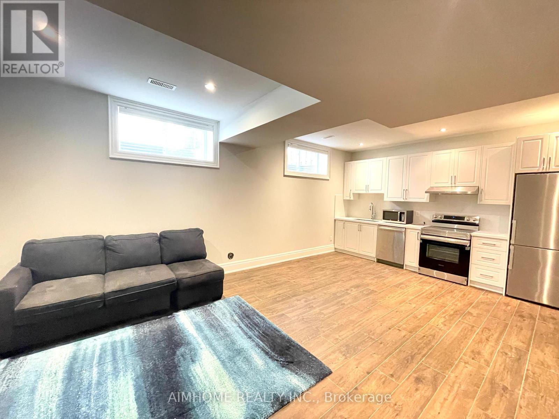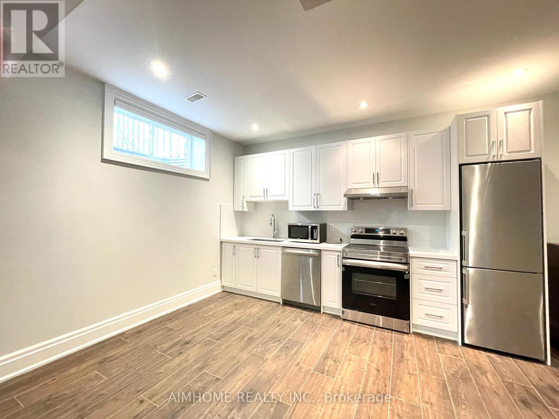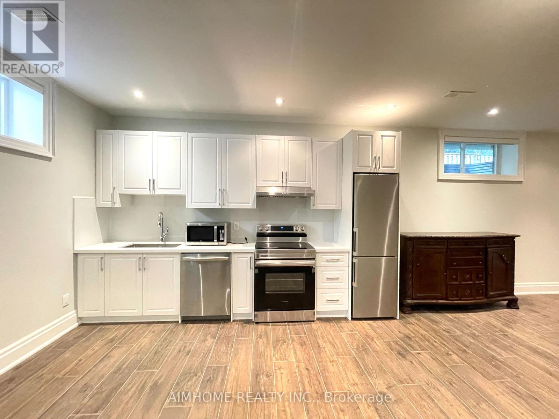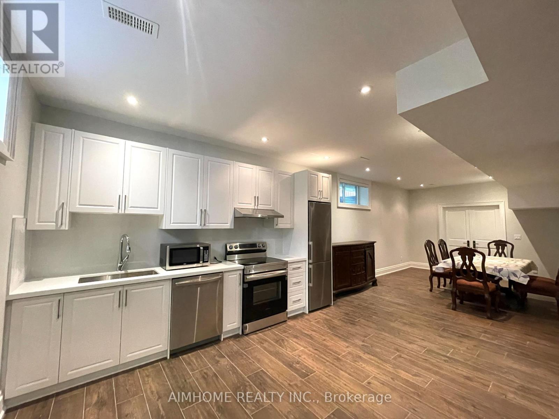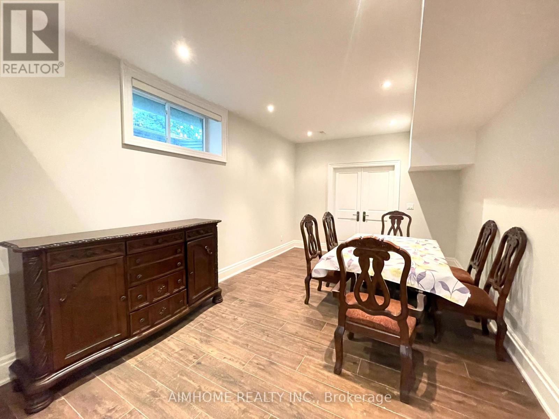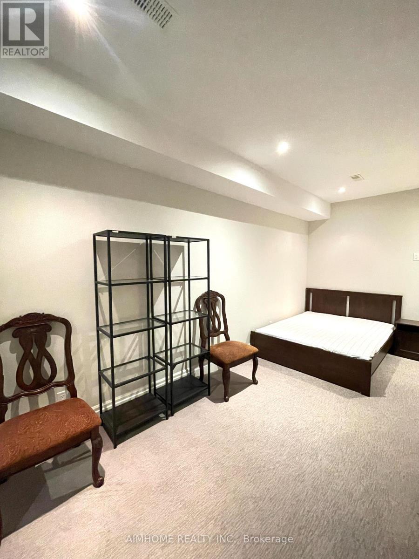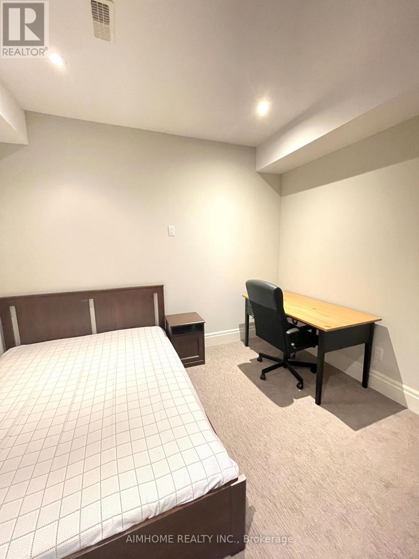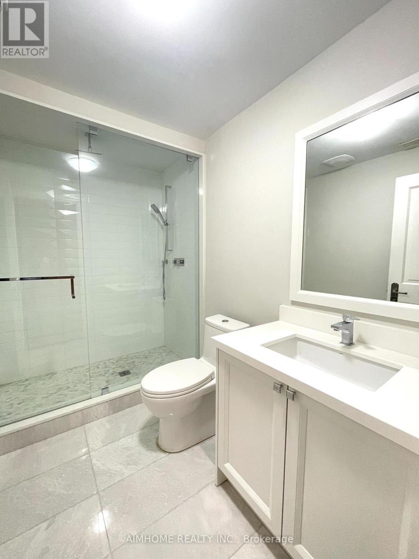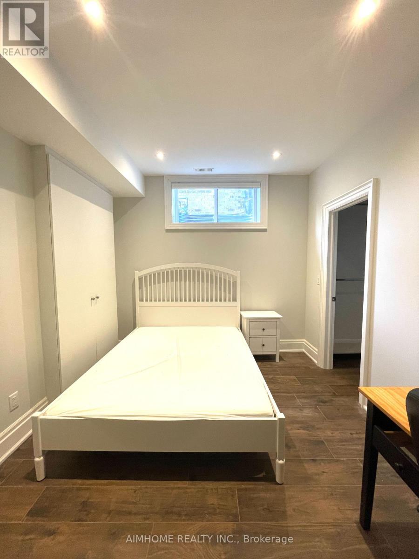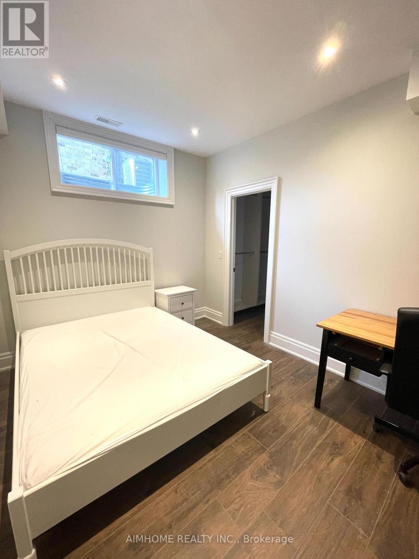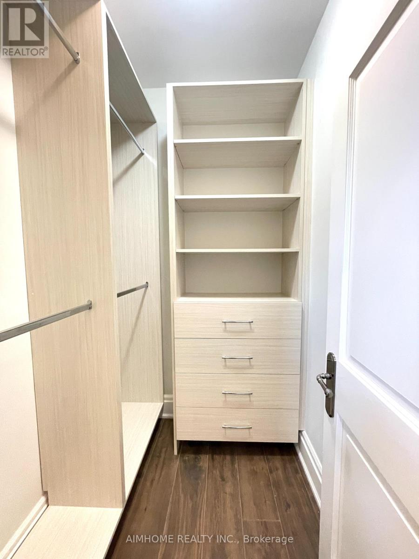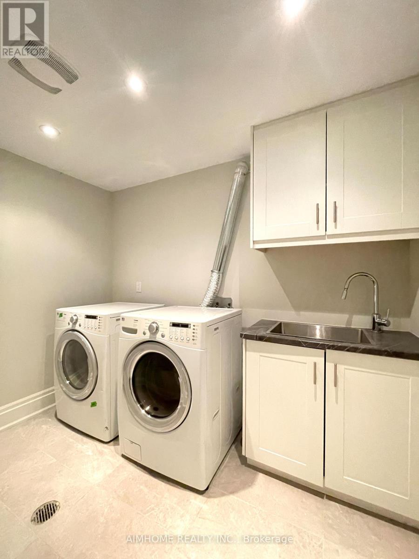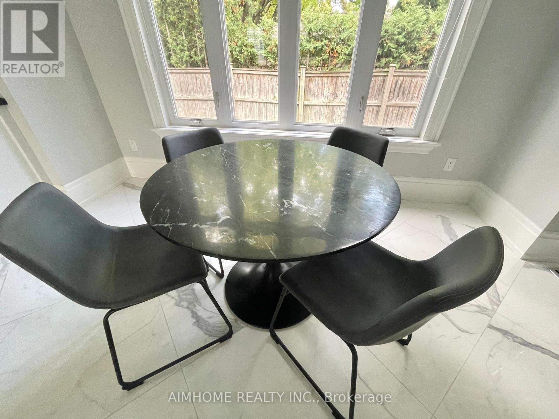2 Bedroom
1 Bathroom
0 - 699 sqft
Central Air Conditioning
Forced Air
$2,700 Monthly
Absolutely gorgeous 2-bedroom basement apartment with entry through the garage, located in the highly sought-after Thornhill neighbourhood. Featuring beautifully renovated modern style kitchen, bathroom, and private laundry room. Bright and Spacious. The landlord's family lives upstairs and prefers quiet and clean tenants. Conveniently situated close to bus stops, supermarkets, Centerpoint Mall, shops, and restaurants. Appliances include: S/S Fridge, Stove, Rangehood, Dishwasher, Microwave, Washer and Dryer. (id:49187)
Property Details
|
MLS® Number
|
N12458317 |
|
Property Type
|
Single Family |
|
Community Name
|
Crestwood-Springfarm-Yorkhill |
|
Parking Space Total
|
1 |
Building
|
Bathroom Total
|
1 |
|
Bedrooms Above Ground
|
2 |
|
Bedrooms Total
|
2 |
|
Basement Features
|
Apartment In Basement |
|
Basement Type
|
N/a |
|
Construction Style Attachment
|
Detached |
|
Cooling Type
|
Central Air Conditioning |
|
Exterior Finish
|
Brick |
|
Flooring Type
|
Laminate, Carpeted |
|
Foundation Type
|
Brick |
|
Heating Fuel
|
Natural Gas |
|
Heating Type
|
Forced Air |
|
Stories Total
|
2 |
|
Size Interior
|
0 - 699 Sqft |
|
Type
|
House |
|
Utility Water
|
Municipal Water |
Parking
Land
|
Acreage
|
No |
|
Sewer
|
Sanitary Sewer |
|
Size Depth
|
75 Ft ,1 In |
|
Size Frontage
|
60 Ft ,8 In |
|
Size Irregular
|
60.7 X 75.1 Ft |
|
Size Total Text
|
60.7 X 75.1 Ft |
Rooms
| Level |
Type |
Length |
Width |
Dimensions |
|
Basement |
Living Room |
4.37 m |
3.01 m |
4.37 m x 3.01 m |
|
Basement |
Kitchen |
3.98 m |
3.46 m |
3.98 m x 3.46 m |
|
Basement |
Dining Room |
4.94 m |
3.46 m |
4.94 m x 3.46 m |
|
Basement |
Bedroom |
3.01 m |
2.98 m |
3.01 m x 2.98 m |
|
Basement |
Bedroom 2 |
5.55 m |
3.46 m |
5.55 m x 3.46 m |
https://www.realtor.ca/real-estate/28980976/bsmt-25-payson-avenue-vaughan-crestwood-springfarm-yorkhill-crestwood-springfarm-yorkhill

