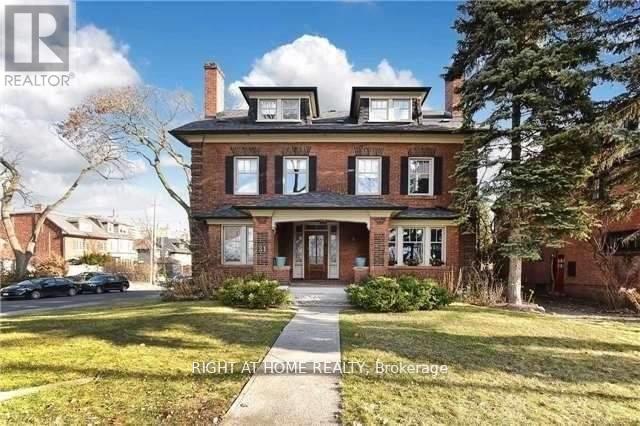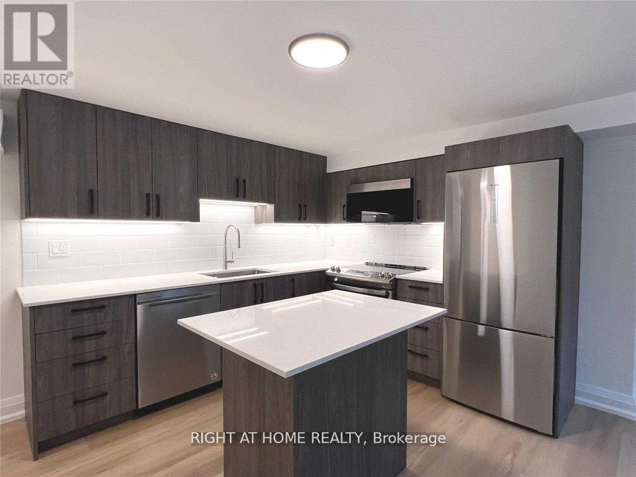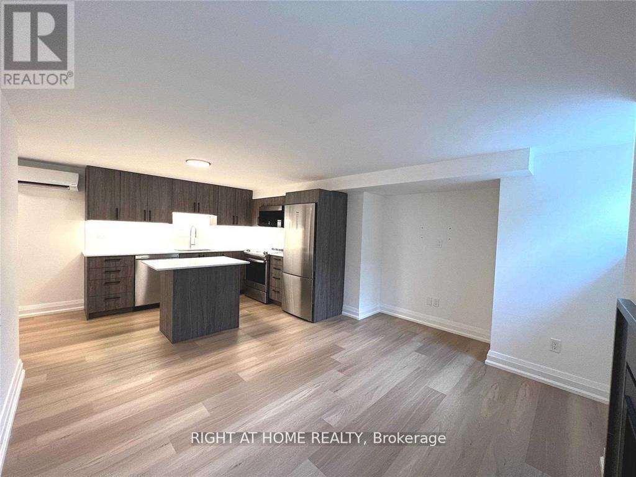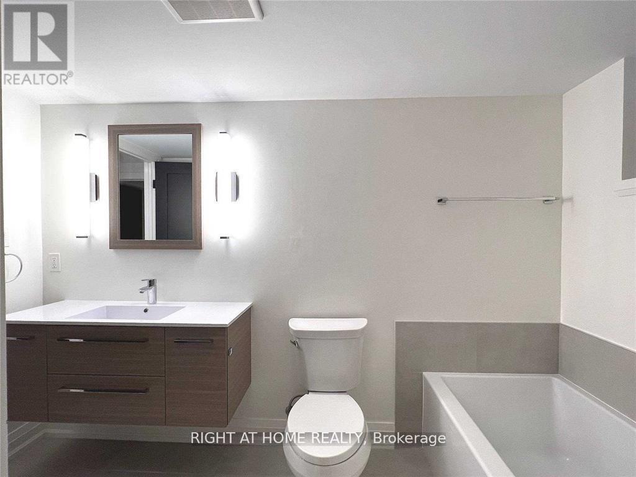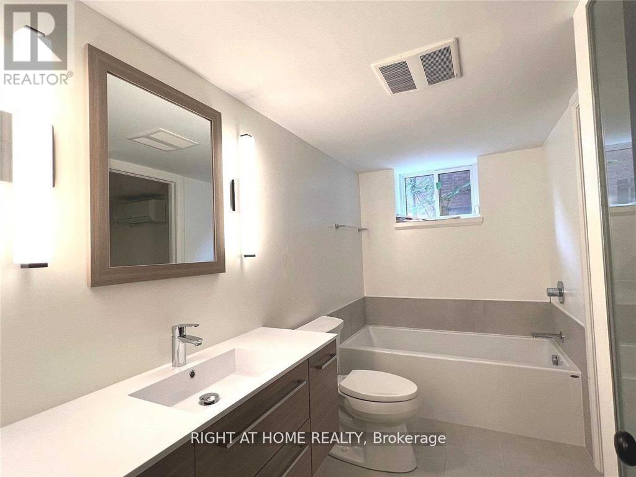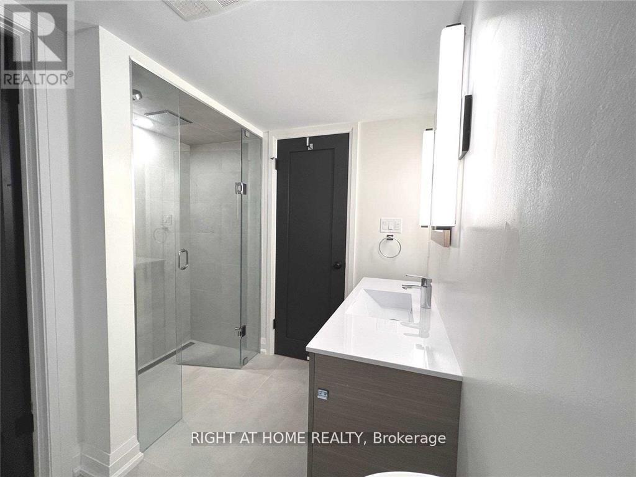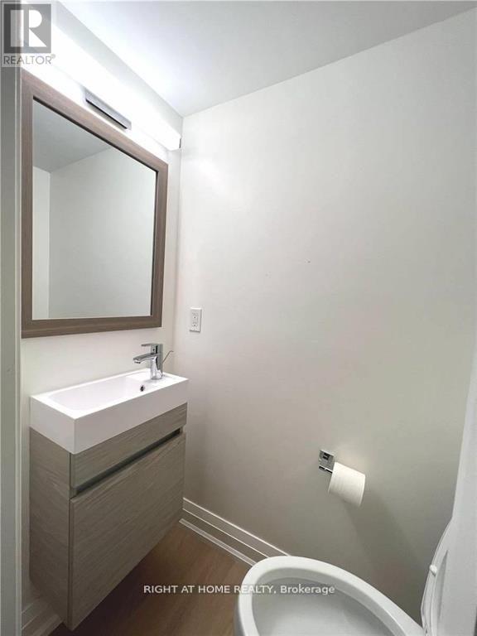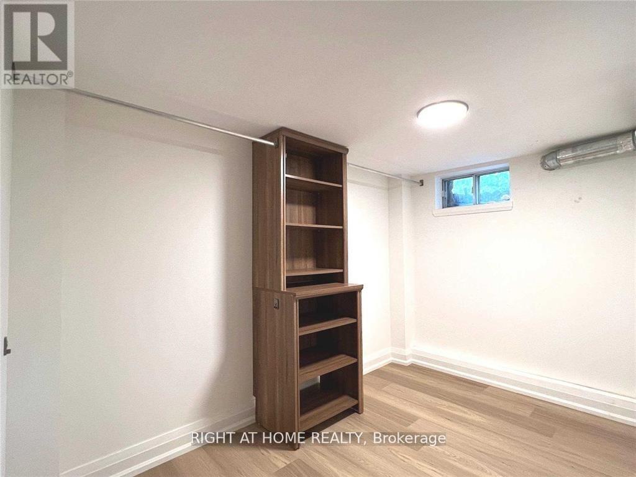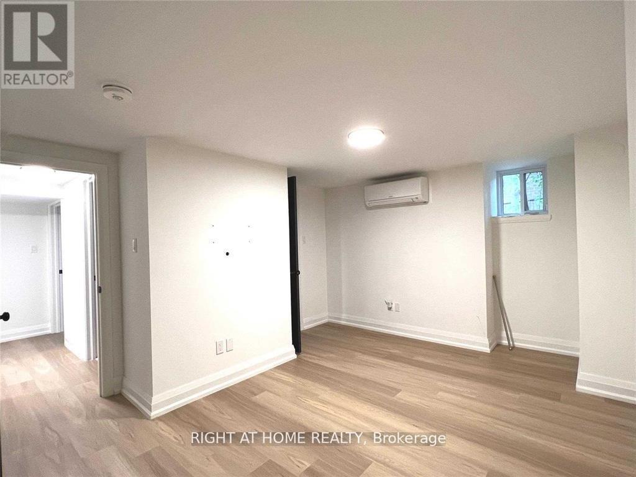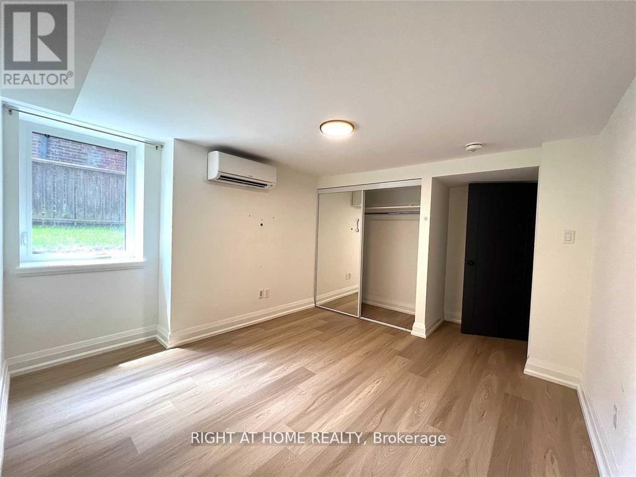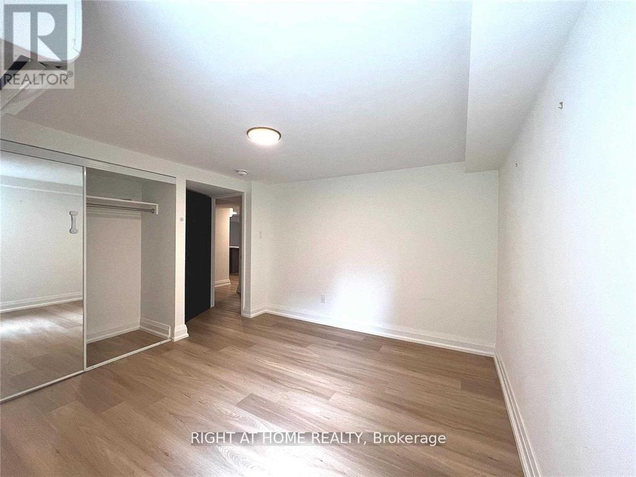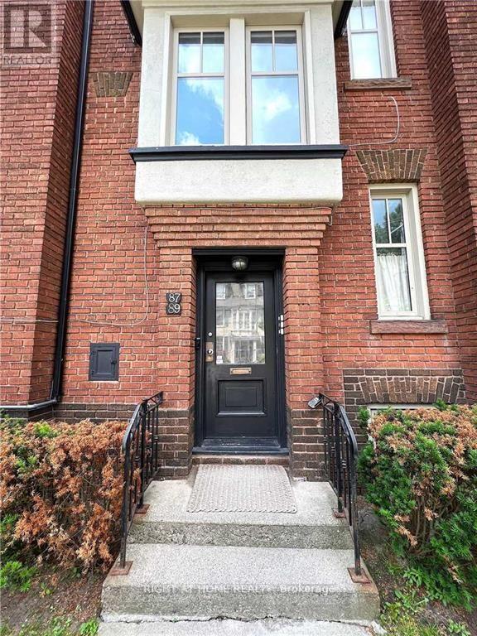2 Bedroom
2 Bathroom
1500 - 2000 sqft
Fireplace
Central Air Conditioning
Forced Air
$2,800 Monthly
Beautifully Renovated Triplex In Sought-After Deerpark/Ucc/Bss Neighbourhood. Spacious 1,531 Sq.Ft. Fully Renovated 2 Bedroom Basement Floor Unit. New Engineered Laminate Floors Throughout, Functional Space. Separate Furnace Meter & A/C Unit. Large Windows In Bdrms With Abundant Natural Lighting And Ample Closet Space. Old Charm With Modern Interiors. (id:49187)
Property Details
|
MLS® Number
|
C12375904 |
|
Property Type
|
Single Family |
|
Neigbourhood
|
Toronto—St. Paul's |
|
Community Name
|
Yonge-St. Clair |
|
Parking Space Total
|
1 |
Building
|
Bathroom Total
|
2 |
|
Bedrooms Above Ground
|
2 |
|
Bedrooms Total
|
2 |
|
Appliances
|
Dishwasher, Microwave, Stove, Refrigerator |
|
Basement Features
|
Separate Entrance |
|
Basement Type
|
N/a |
|
Construction Style Attachment
|
Detached |
|
Cooling Type
|
Central Air Conditioning |
|
Exterior Finish
|
Brick |
|
Fireplace Present
|
Yes |
|
Flooring Type
|
Laminate |
|
Foundation Type
|
Brick, Concrete |
|
Half Bath Total
|
1 |
|
Heating Fuel
|
Natural Gas |
|
Heating Type
|
Forced Air |
|
Stories Total
|
3 |
|
Size Interior
|
1500 - 2000 Sqft |
|
Type
|
House |
|
Utility Water
|
Municipal Water |
Parking
Land
|
Acreage
|
No |
|
Sewer
|
Sanitary Sewer |
|
Size Depth
|
101 Ft |
|
Size Frontage
|
54 Ft ,9 In |
|
Size Irregular
|
54.8 X 101 Ft |
|
Size Total Text
|
54.8 X 101 Ft |
Rooms
| Level |
Type |
Length |
Width |
Dimensions |
|
Basement |
Living Room |
5.84 m |
3.84 m |
5.84 m x 3.84 m |
|
Basement |
Dining Room |
4.75 m |
4.52 m |
4.75 m x 4.52 m |
|
Basement |
Bedroom |
4.75 m |
4.52 m |
4.75 m x 4.52 m |
|
Basement |
Bedroom 2 |
5.26 m |
2.77 m |
5.26 m x 2.77 m |
|
Basement |
Kitchen |
4.75 m |
2.59 m |
4.75 m x 2.59 m |
|
Basement |
Bathroom |
|
|
Measurements not available |
https://www.realtor.ca/real-estate/28802995/bsmt-31-oriole-parkway-toronto-yonge-st-clair-yonge-st-clair

