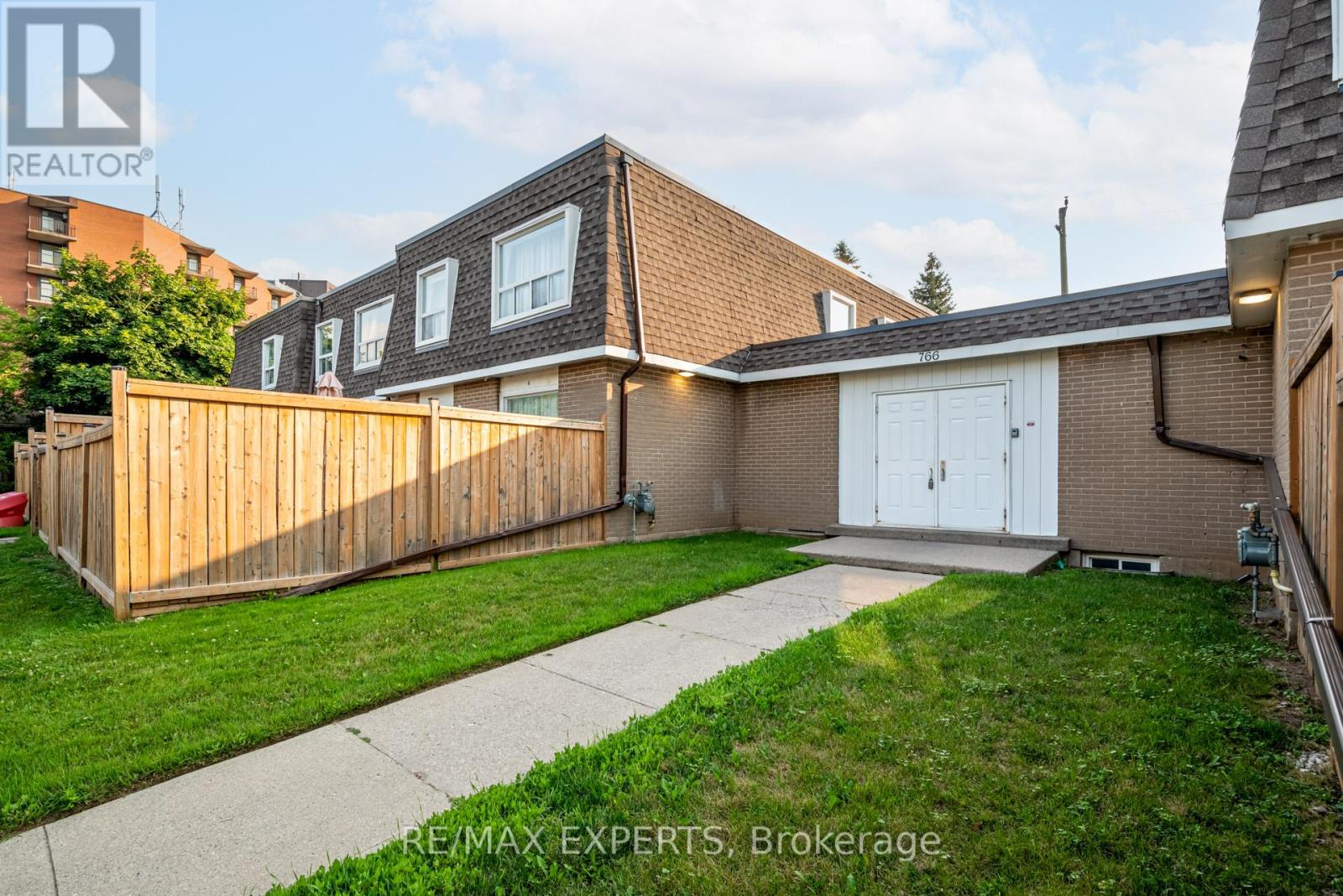J - 766 Walter Street Cambridge, Ontario N3H 4P3
$535,000Maintenance, Water, Parking, Common Area Maintenance
$562.48 Monthly
Maintenance, Water, Parking, Common Area Maintenance
$562.48 MonthlyWelcome Home to Unit J at 766 Walter St. Located in a Very Highly Desirable location in Preston, This 3 Bedroom End Unit Townhouse is Filled With Sunshine. Pride of Ownership in Evident in every Inch of this Renovated Home. Engineered hardwood floors on the Main and 2nd levels and luxury vinyl in the basement, Pot lights on the Main Floor and Basement. Quartz Counters in the Kitchen Combined with White Cabinets and Arabesques Glass Backsplash and stainless appliances makes for a Dream Kitchen. The private fenced yard ( 18 x 15 ) backs onto Coronation school yard and makes its Ideal For Summer Parties and BBQs. This Home is Truly not to be Missed. **BONUS** One of the very Few Units in the Complex which have Been Converted to a High Efficiency Heating and Cooling. (id:49187)
Property Details
| MLS® Number | X12205354 |
| Property Type | Single Family |
| Amenities Near By | Schools, Place Of Worship |
| Community Features | Pet Restrictions, School Bus |
| Features | In Suite Laundry |
| Parking Space Total | 1 |
Building
| Bathroom Total | 1 |
| Bedrooms Above Ground | 3 |
| Bedrooms Total | 3 |
| Amenities | Visitor Parking |
| Appliances | Water Heater |
| Basement Development | Finished |
| Basement Type | Full (finished) |
| Cooling Type | Central Air Conditioning |
| Exterior Finish | Stone, Brick |
| Heating Fuel | Natural Gas |
| Heating Type | Forced Air |
| Stories Total | 2 |
| Size Interior | 1000 - 1199 Sqft |
| Type | Row / Townhouse |
Parking
| No Garage |
Land
| Acreage | No |
| Fence Type | Fenced Yard |
| Land Amenities | Schools, Place Of Worship |
| Zoning Description | Rm 4 |
Rooms
| Level | Type | Length | Width | Dimensions |
|---|---|---|---|---|
| Second Level | Bathroom | 1.5 m | 2.5 m | 1.5 m x 2.5 m |
| Second Level | Primary Bedroom | 3.9 m | 4.8 m | 3.9 m x 4.8 m |
| Second Level | Bedroom | 3.17 m | 3.28 m | 3.17 m x 3.28 m |
| Second Level | Bedroom | 3.48 m | 3.56 m | 3.48 m x 3.56 m |
https://www.realtor.ca/real-estate/28435897/j-766-walter-street-cambridge























