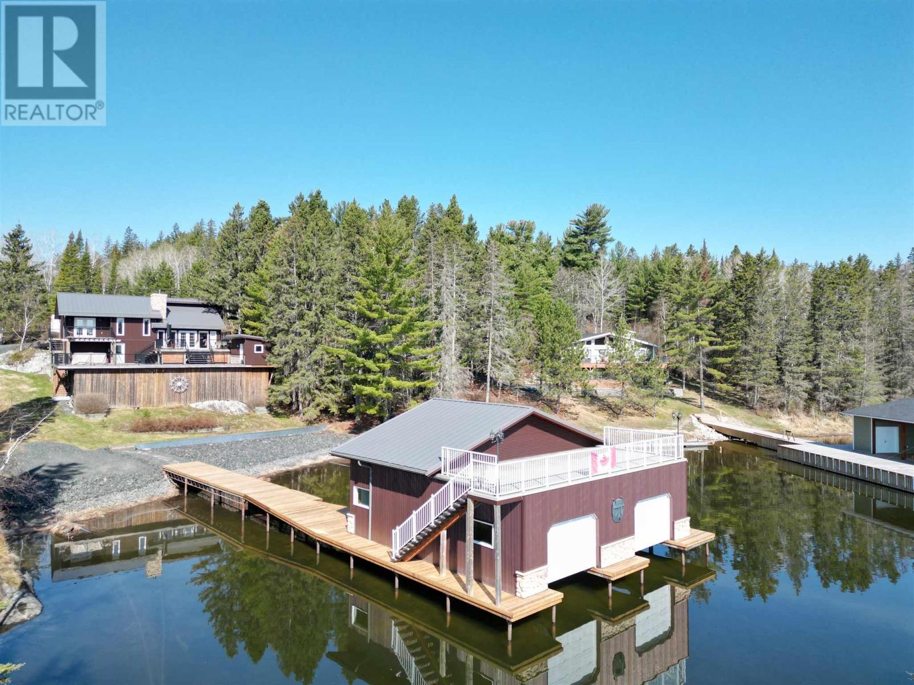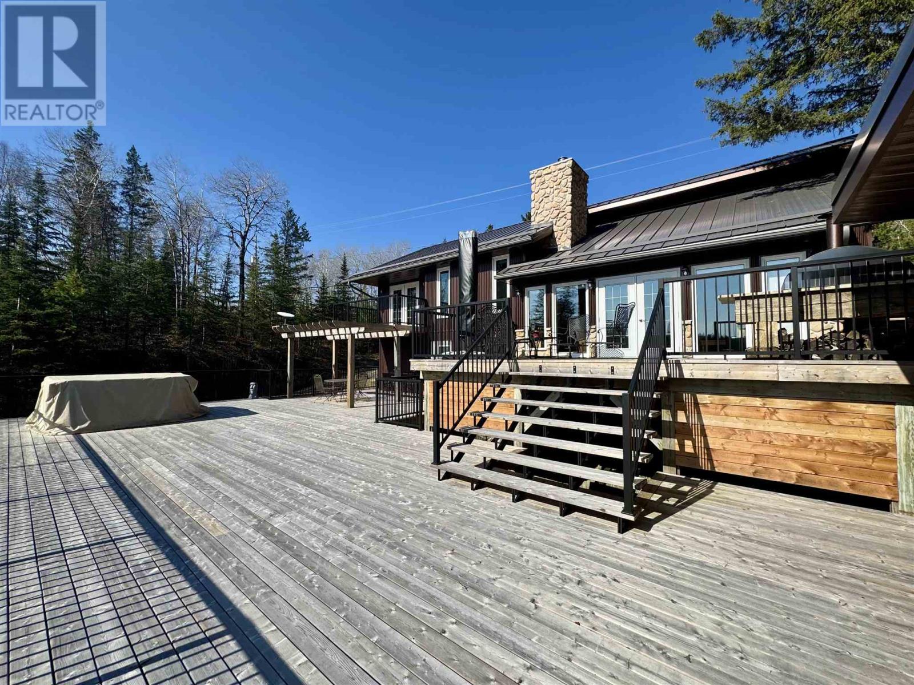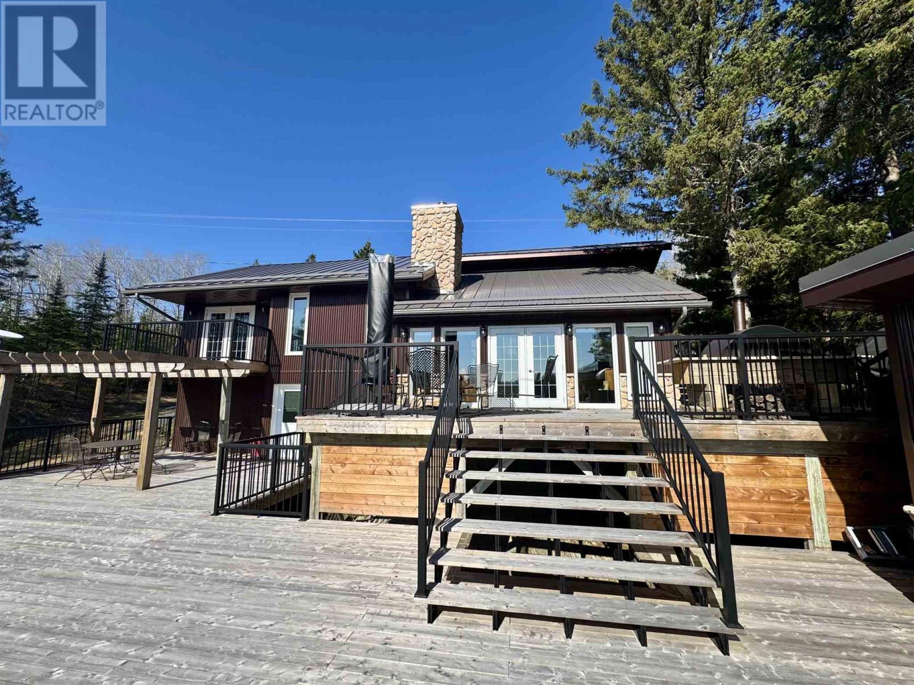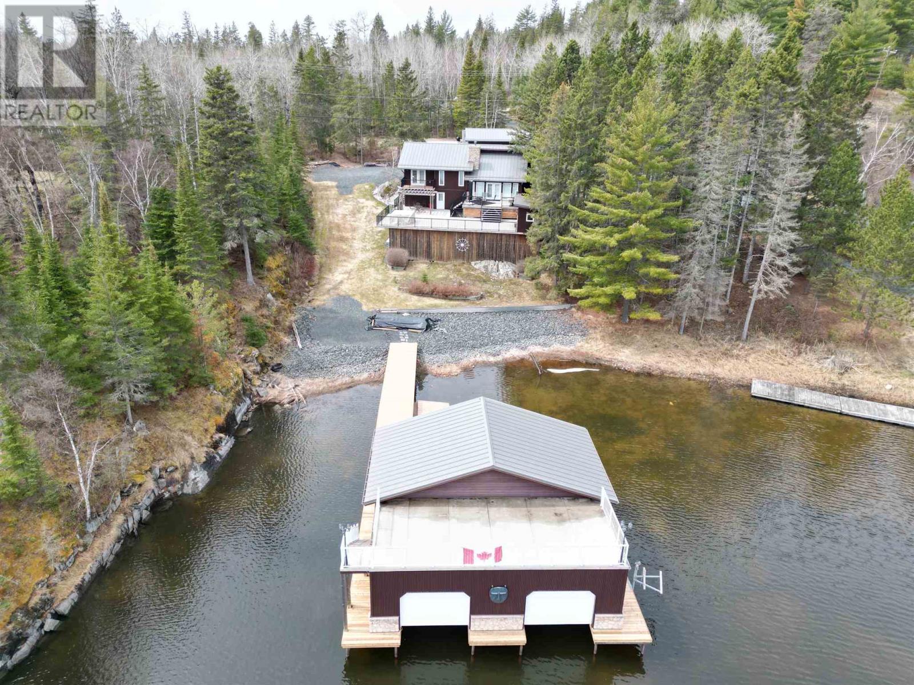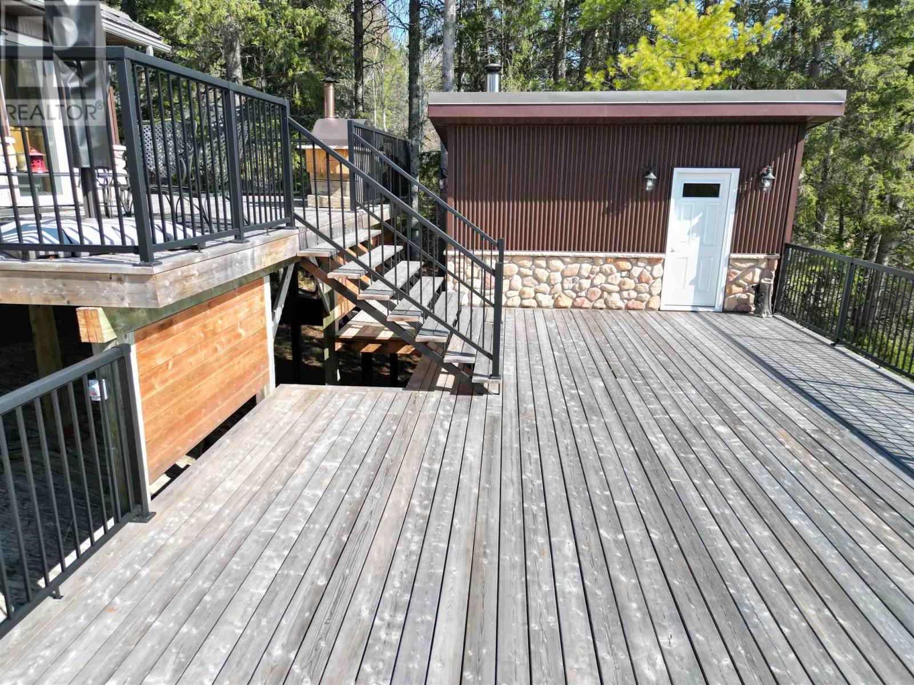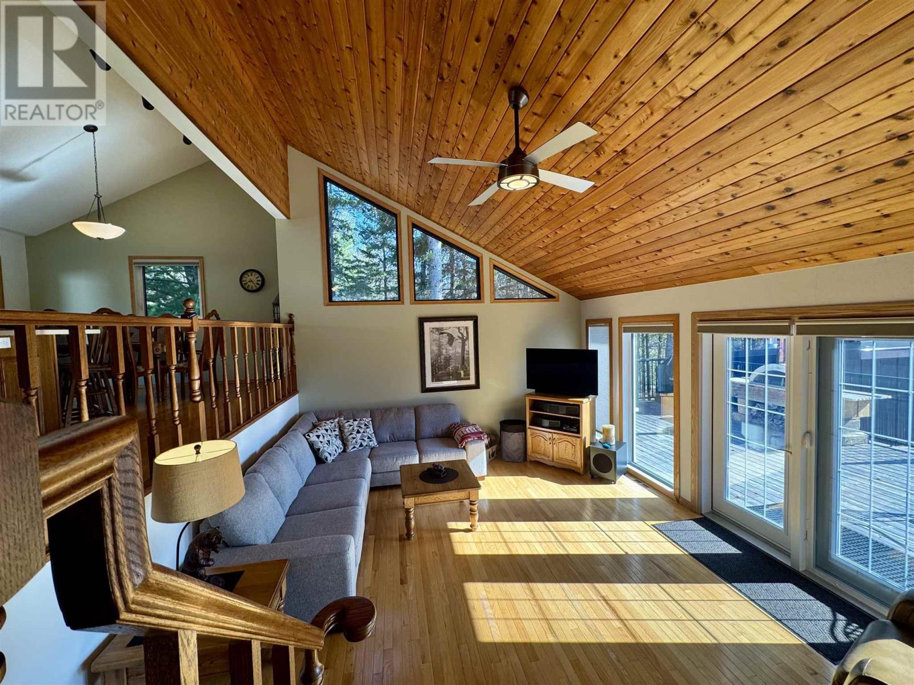3 Bedroom
2 Bathroom
1410 sqft
Bungalow
Fireplace
Wood Stove
Waterfront
$1,995,000
Luxury Lakefront Retreat in Clearwater Bay – Lake of the Woods Welcome to your private oasis in Clearwater Bay, where rustic elegance meets modern comfort on the shores of world-renowned Lake of the Woods. This stunning 3-bedroom, 2-bath cottage is the ultimate waterfront escape, featuring a wood-fired sauna, outdoor hot tub, and a two-slip boathouse with a spacious rooftop deck—perfect for sunset cocktails or star-gazing. Inside, enjoy an open-concept living space with panoramic lake views, a well-appointed kitchen, and cozy interiors that blend seamlessly with the natural surroundings. Step outside for world class fishing and endless boating adventures. With road access, ample privacy, and just a short drive from Kenora, this turn-key property offers year-round potential and unmatched lakefront living in one of Clearwater Bay’s most desirable locations. (id:49187)
Property Details
|
MLS® Number
|
TB251028 |
|
Property Type
|
Recreational |
|
Community Name
|
Clearwater Bay |
|
Communication Type
|
High Speed Internet |
|
Features
|
Crushed Stone Driveway |
|
Structure
|
Boathouse |
|
Water Front Name
|
Clearwater Bay |
|
Water Front Type
|
Waterfront |
Building
|
Bathroom Total
|
2 |
|
Bedrooms Above Ground
|
3 |
|
Bedrooms Total
|
3 |
|
Age
|
36 Years |
|
Appliances
|
All |
|
Architectural Style
|
Bungalow |
|
Basement Type
|
Crawl Space |
|
Construction Style Attachment
|
Detached |
|
Exterior Finish
|
Siding |
|
Fireplace Fuel
|
Wood |
|
Fireplace Present
|
Yes |
|
Fireplace Total
|
1 |
|
Fireplace Type
|
Woodstove,stove |
|
Foundation Type
|
Poured Concrete |
|
Heating Fuel
|
Geo Thermal |
|
Heating Type
|
Wood Stove |
|
Stories Total
|
1 |
|
Size Interior
|
1410 Sqft |
|
Utility Water
|
Lake/river Water Intake |
Parking
Land
|
Access Type
|
Road Access |
|
Acreage
|
No |
|
Sewer
|
Septic System |
|
Size Frontage
|
197.0000 |
|
Size Irregular
|
0.9 |
|
Size Total
|
0.9 Ac|1/2 - 1 Acre |
|
Size Total Text
|
0.9 Ac|1/2 - 1 Acre |
Rooms
| Level |
Type |
Length |
Width |
Dimensions |
|
Basement |
Bathroom |
|
|
14x8 |
|
Main Level |
Primary Bedroom |
|
|
14x13 |
|
Main Level |
Bedroom |
|
|
14x12 |
|
Main Level |
Bedroom |
|
|
14x12 |
|
Main Level |
Bathroom |
|
|
10x5 |
|
Main Level |
Kitchen |
|
|
14x12 |
|
Main Level |
Dining Room |
|
|
14x10 |
|
Main Level |
Living Room |
|
|
14x20 |
|
Main Level |
Laundry Room |
|
|
6x10 |
Utilities
|
Electricity
|
Available |
|
Telephone
|
Available |
https://www.realtor.ca/real-estate/28269116/lot-12-d-inglis-rd-clearwater-bay-clearwater-bay



