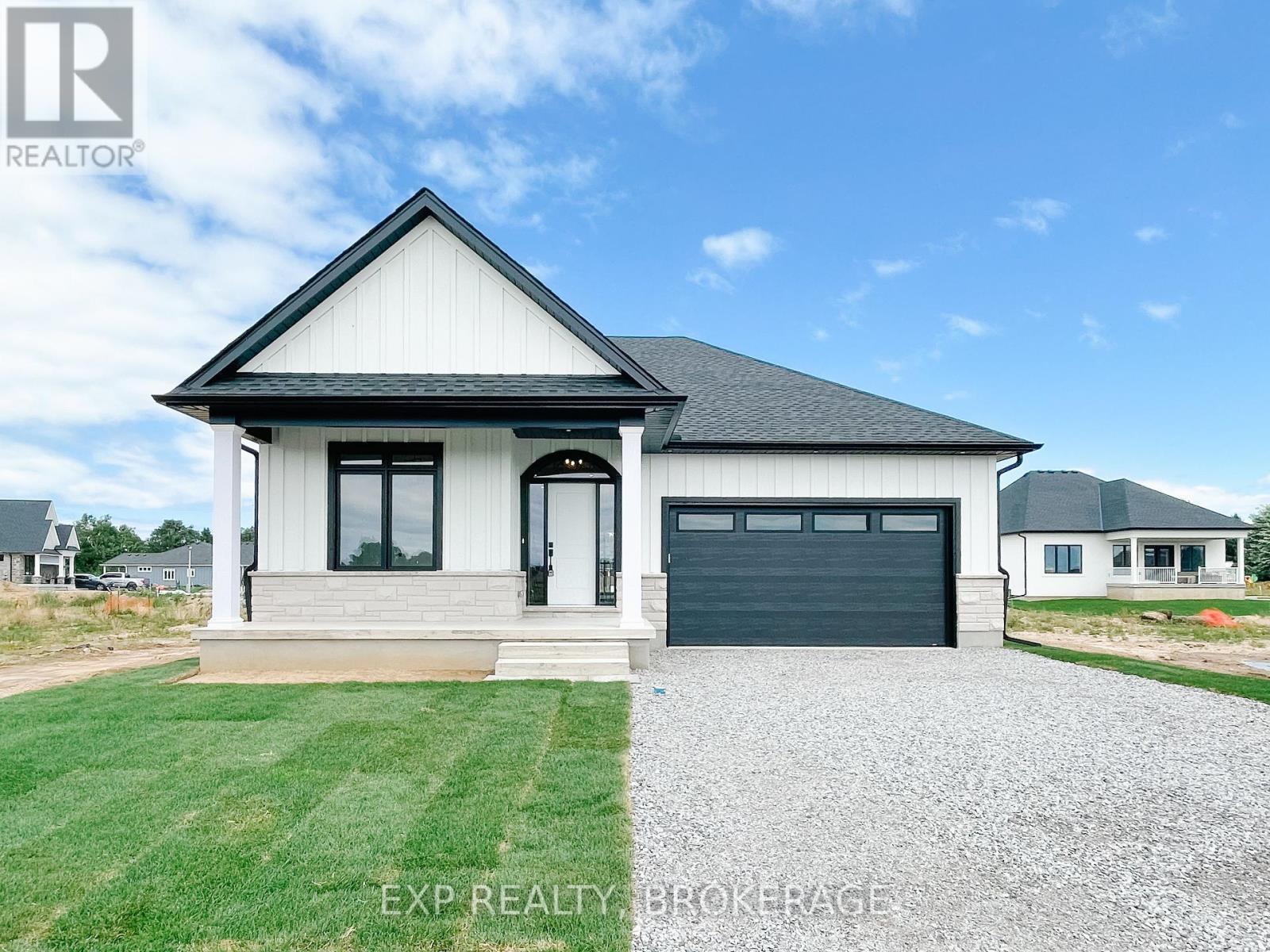2 Bedroom
2 Bathroom
Bungalow
Fireplace
Central Air Conditioning
Forced Air
$1,249,900
Award Winning Parkside Custom Homes Now Taking Custom Contracts For New Homes To Be Built In Notl In The Quiet Tranquil Surroundings Of Virgil. Your Home Will Be Customized To Your Exact Specifications From Design Through Construction. You Will Be A Part Of Material Selections With Multiple Walk Throughs And Final Inspection. Ask About Our Quality Construction Standards That Are Above The Building Code And Our Superior High Quality Finishes Including Engineered Wood Flooring Stone Counter Tops, Maple Cabinets 9 Ft And 10 Ft Ceilings, Oak Stairs Wrought Iron Railing, Pot Lights & Generous Allowances. Exterior Includes Stone Brick Stucco Choices And Hardie Board Siding. This Location Can Not Be Beat, As You Are Minutes Away From Gretzky Winery And Many Other Wineries And Restaurants, Easy Access To All Major Roads, Highways, And Shopping! Builder Has Two Additional Lots In The Subdivision To Choose From. (id:49187)
Property Details
|
MLS® Number
|
X5987427 |
|
Property Type
|
Single Family |
|
Parking Space Total
|
4 |
Building
|
Bathroom Total
|
2 |
|
Bedrooms Above Ground
|
2 |
|
Bedrooms Total
|
2 |
|
Architectural Style
|
Bungalow |
|
Basement Development
|
Unfinished |
|
Basement Type
|
Full (unfinished) |
|
Construction Style Attachment
|
Detached |
|
Cooling Type
|
Central Air Conditioning |
|
Exterior Finish
|
Stone, Vinyl Siding |
|
Fireplace Present
|
Yes |
|
Heating Fuel
|
Natural Gas |
|
Heating Type
|
Forced Air |
|
Stories Total
|
1 |
|
Type
|
House |
Parking
Land
|
Acreage
|
No |
|
Size Irregular
|
49.21 X 98.43 Ft |
|
Size Total Text
|
49.21 X 98.43 Ft |
Rooms
| Level |
Type |
Length |
Width |
Dimensions |
|
Main Level |
Foyer |
14 m |
6 m |
14 m x 6 m |
|
Main Level |
Bedroom 2 |
11 m |
10 m |
11 m x 10 m |
|
Main Level |
Primary Bedroom |
12 m |
15 m |
12 m x 15 m |
|
Main Level |
Bathroom |
10 m |
7 m |
10 m x 7 m |
|
Main Level |
Bathroom |
8 m |
11 m |
8 m x 11 m |
|
Main Level |
Kitchen |
10 m |
17 m |
10 m x 17 m |
|
Main Level |
Dining Room |
10 m |
18 m |
10 m x 18 m |
|
Main Level |
Great Room |
10 m |
18 m |
10 m x 18 m |
|
Main Level |
Laundry Room |
14 m |
6 m |
14 m x 6 m |
https://www.realtor.ca/real-estate/25398637/lot-7-oakley-rd-niagara-on-the-lake



