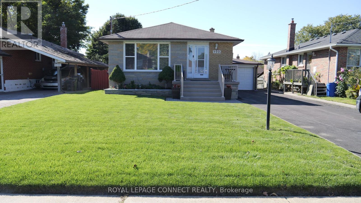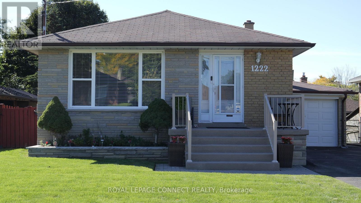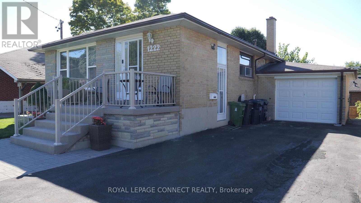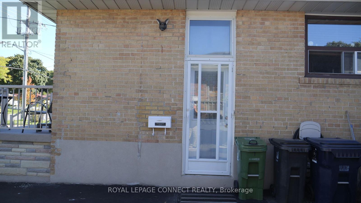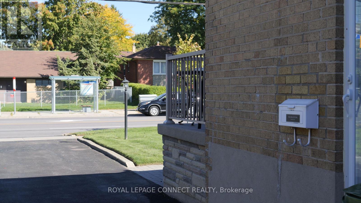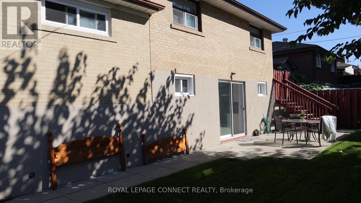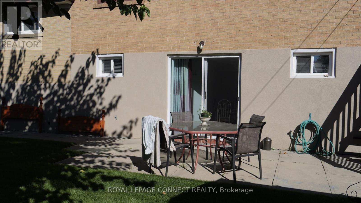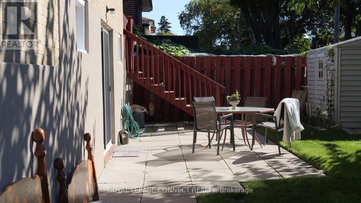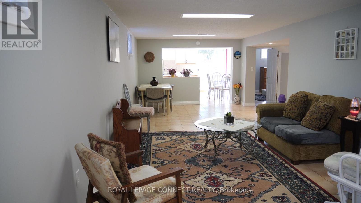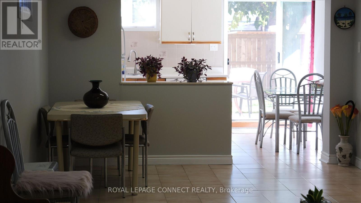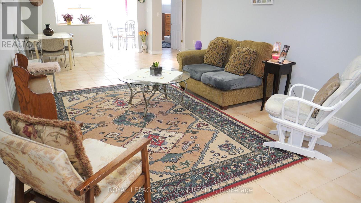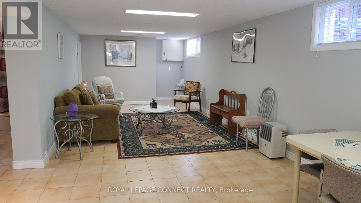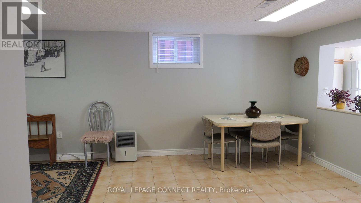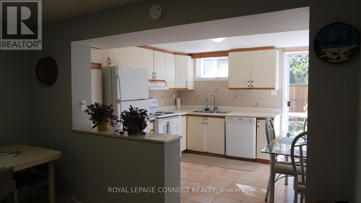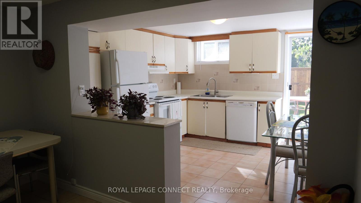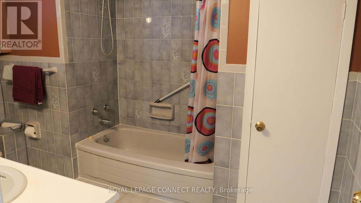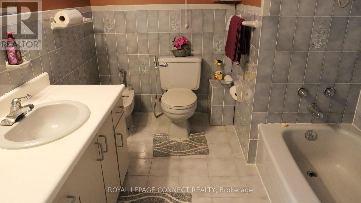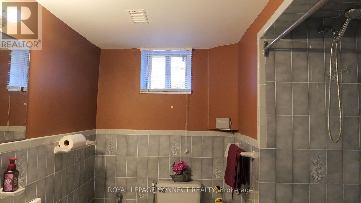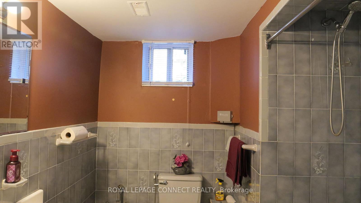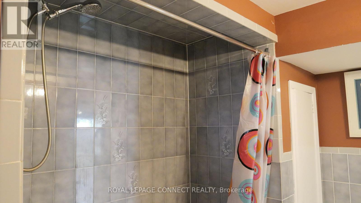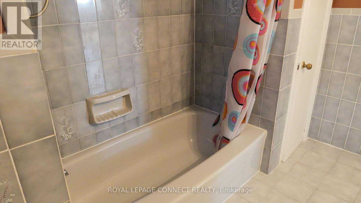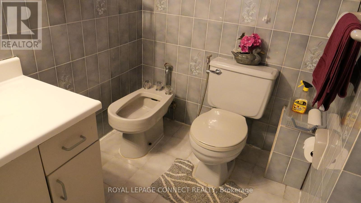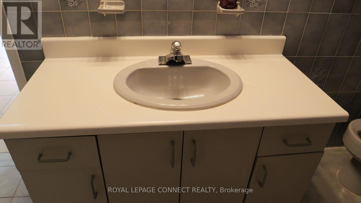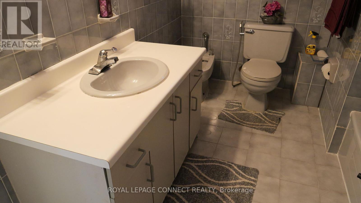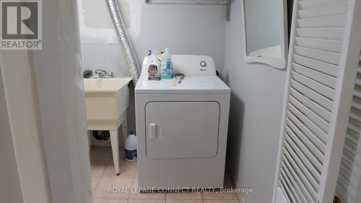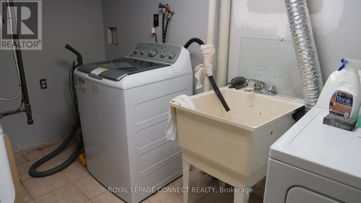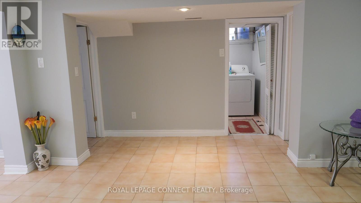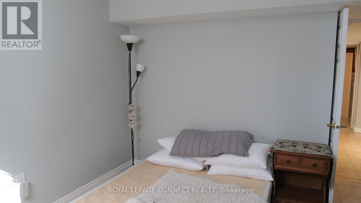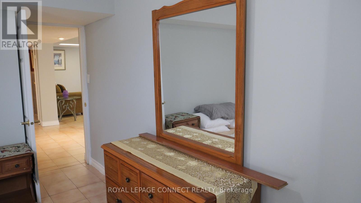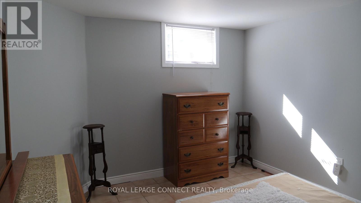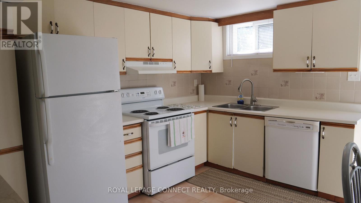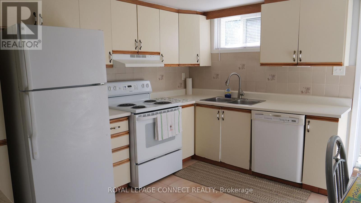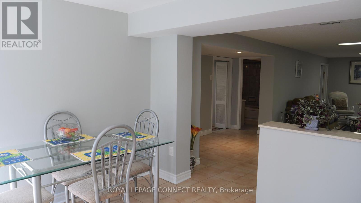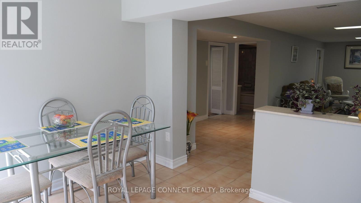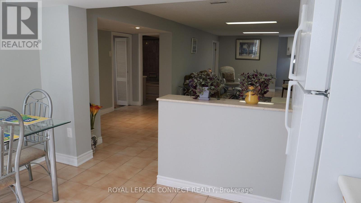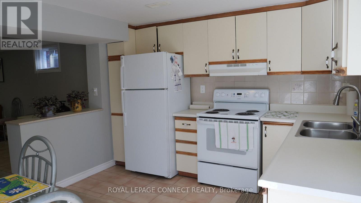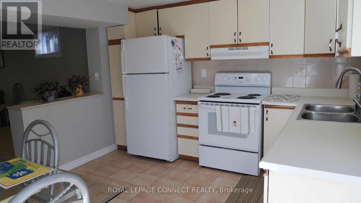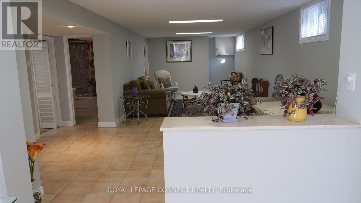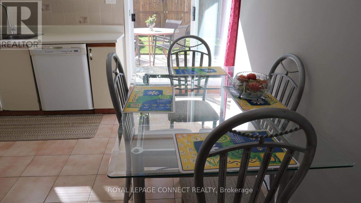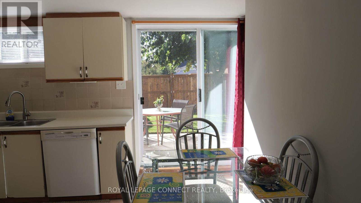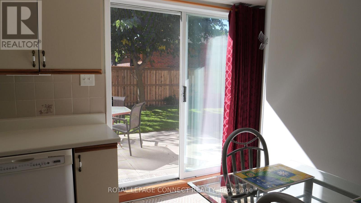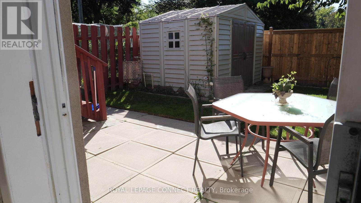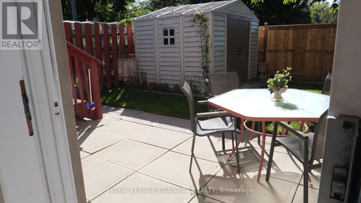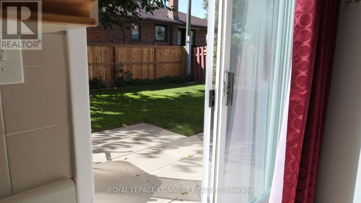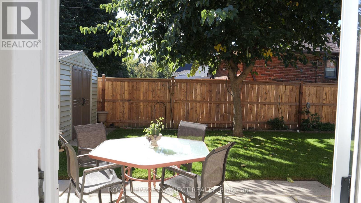1 Bedroom
1 Bathroom
700 - 1100 sqft
Raised Bungalow
Central Air Conditioning, Ventilation System
Forced Air
$2,000 Monthly
Discover an incredible opportunity to reside in this charming lower unit at the famed Bendale area, nestled in a family-oriented neighborhood. This all-inclusive suite features heat, hydro, central air, and water, providing you with a hassle-free living experience. Step inside to find a spacious and freshly painted living space that exudes warmth and comfort.The stunning spa-like 5-piece bathroom serves as a perfect retreat, while the private entranceand dedicated parking on a private driveway offers added convenience. Sunlight pours in through the numerous windows, creating a bright and inviting atmosphere throughout the unit. Enjoy outdoor relaxation with access to the backyard and a delightful eat-in kitchen perfectfor casual dining. This unit comes partially furnished, with the flexibility to remove any furniture prior to your move-in, ensuring that the space feels just right for you. With ensuite laundry facilities, everyday chores are a breeze. Location is key, and this unit is ideally situated close to government offices and the Scarborough Town Centre, providing you with easy access to shopping, dining, and various services. Public transportation is just a short step away at your doorstep, and a variety of amenities are within walking distance, making this location both practical and appealing. Whether you're seeking comfort, convenience, or a family-friendly environment, this turn-keysuite is ready to welcome you home. Please note, this is a smoke-free and pet-free environment. Ideal for a quiet tenant looking to enjoy comfort and accessibility in a vibrant neighborhood. (id:49187)
Property Details
|
MLS® Number
|
E12449749 |
|
Property Type
|
Single Family |
|
Neigbourhood
|
Lower Riverdale |
|
Community Name
|
Bendale |
|
Communication Type
|
High Speed Internet |
|
Features
|
Lane, In Suite Laundry |
|
Parking Space Total
|
1 |
Building
|
Bathroom Total
|
1 |
|
Bedrooms Above Ground
|
1 |
|
Bedrooms Total
|
1 |
|
Architectural Style
|
Raised Bungalow |
|
Basement Development
|
Finished |
|
Basement Features
|
Separate Entrance, Walk Out |
|
Basement Type
|
N/a (finished) |
|
Construction Style Attachment
|
Detached |
|
Cooling Type
|
Central Air Conditioning, Ventilation System |
|
Exterior Finish
|
Brick |
|
Flooring Type
|
Porcelain Tile |
|
Foundation Type
|
Unknown |
|
Heating Fuel
|
Natural Gas |
|
Heating Type
|
Forced Air |
|
Stories Total
|
1 |
|
Size Interior
|
700 - 1100 Sqft |
|
Type
|
House |
|
Utility Water
|
Municipal Water |
Parking
Land
|
Acreage
|
No |
|
Sewer
|
Sanitary Sewer |
|
Size Depth
|
111 Ft ,2 In |
|
Size Frontage
|
47 Ft |
|
Size Irregular
|
47 X 111.2 Ft |
|
Size Total Text
|
47 X 111.2 Ft |
Rooms
| Level |
Type |
Length |
Width |
Dimensions |
|
Lower Level |
Living Room |
5.5 m |
3.5 m |
5.5 m x 3.5 m |
|
Lower Level |
Dining Room |
5 m |
3.5 m |
5 m x 3.5 m |
|
Lower Level |
Kitchen |
3.65 m |
3.01 m |
3.65 m x 3.01 m |
|
Lower Level |
Eating Area |
3 m |
3.01 m |
3 m x 3.01 m |
|
Lower Level |
Primary Bedroom |
3.9 m |
3.9 m |
3.9 m x 3.9 m |
|
Lower Level |
Laundry Room |
3.65 m |
2.65 m |
3.65 m x 2.65 m |
https://www.realtor.ca/real-estate/28961766/lower-1222-brimley-road-toronto-bendale-bendale

