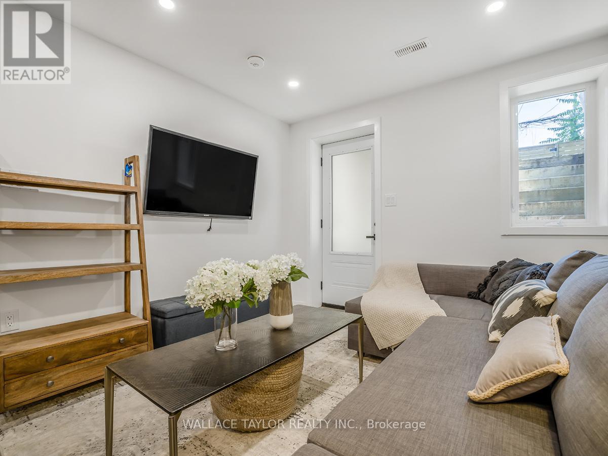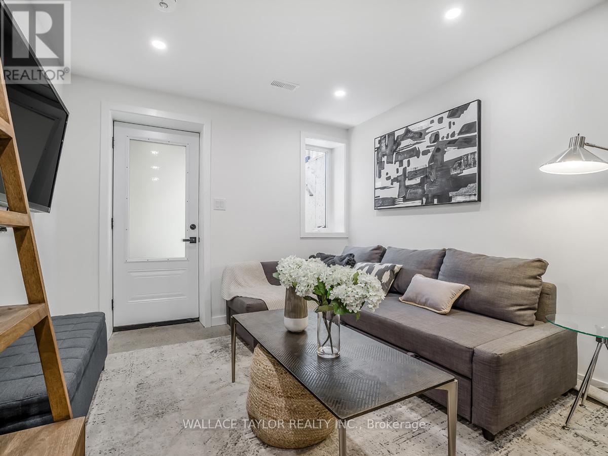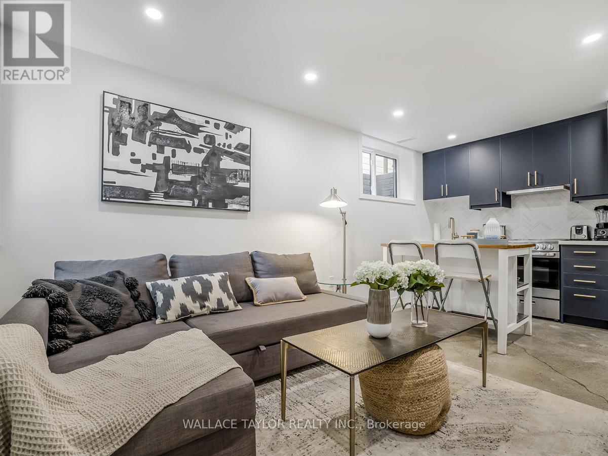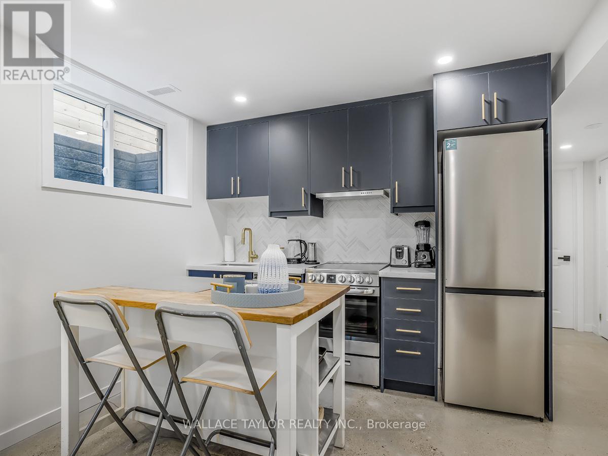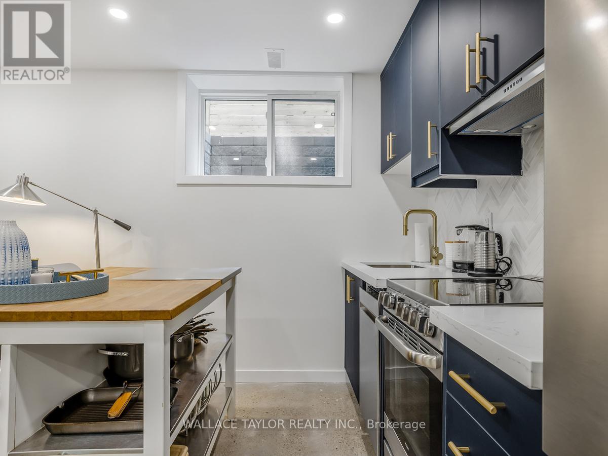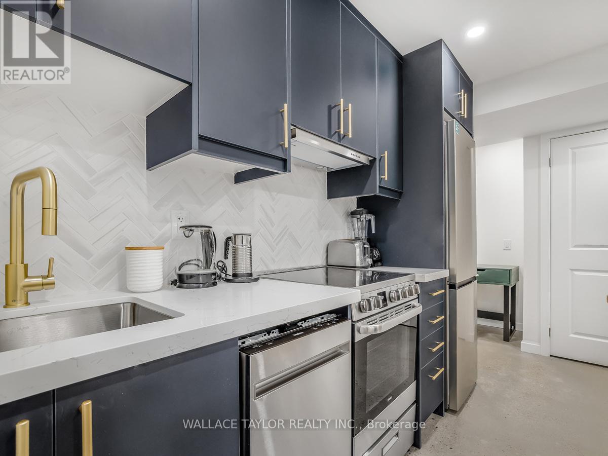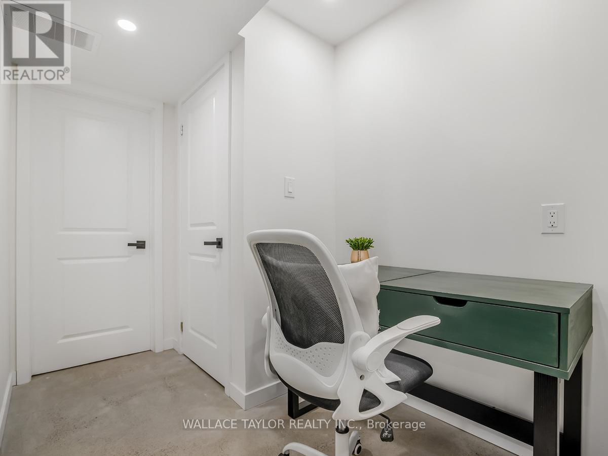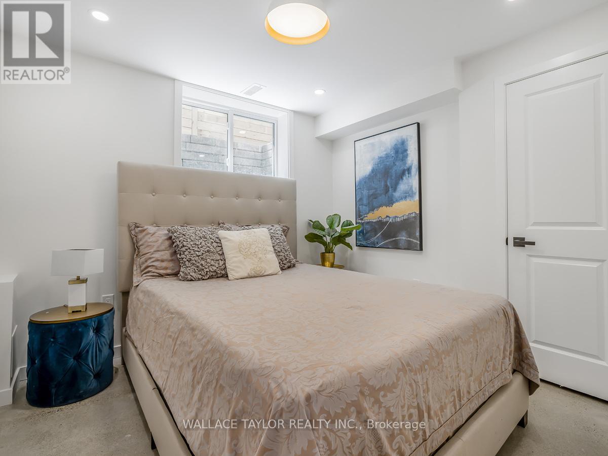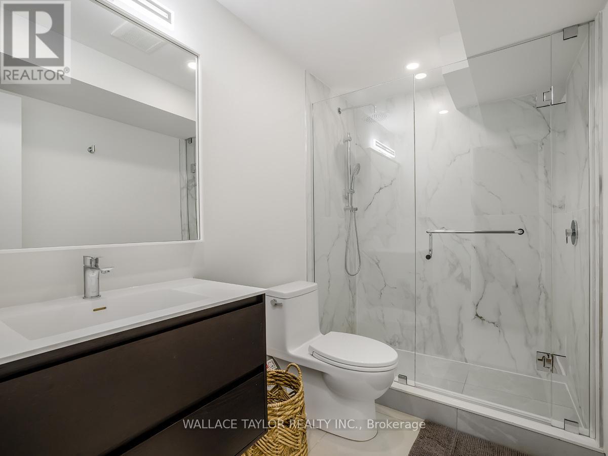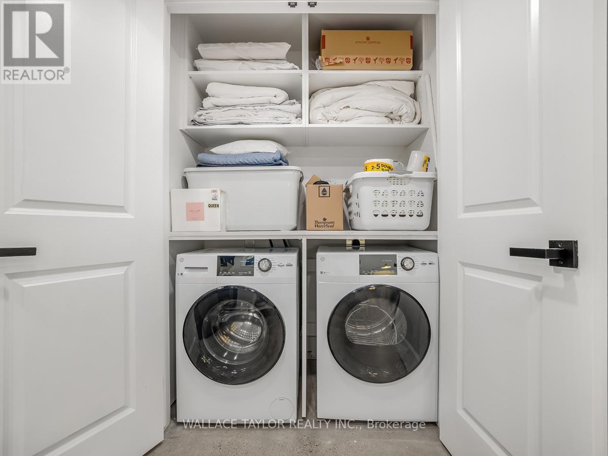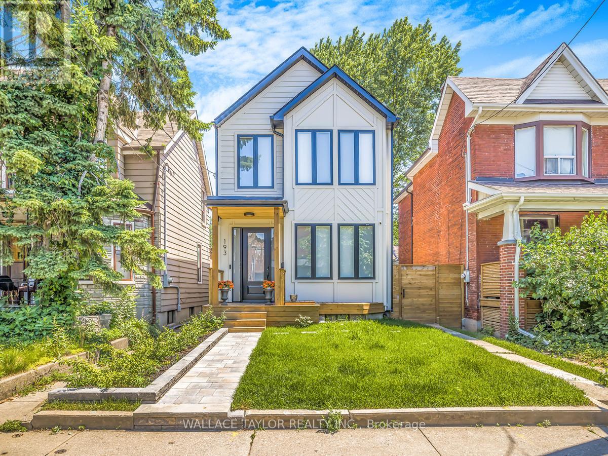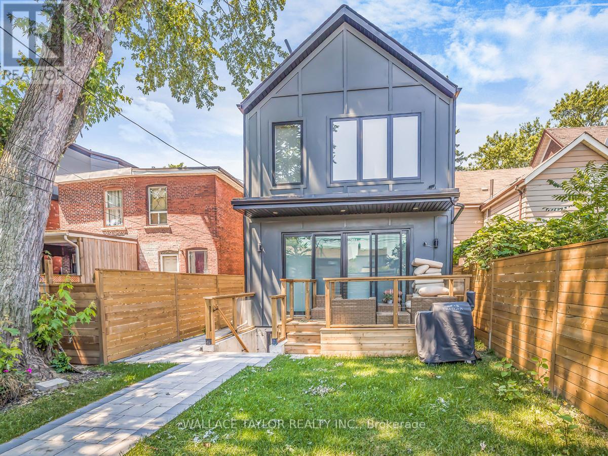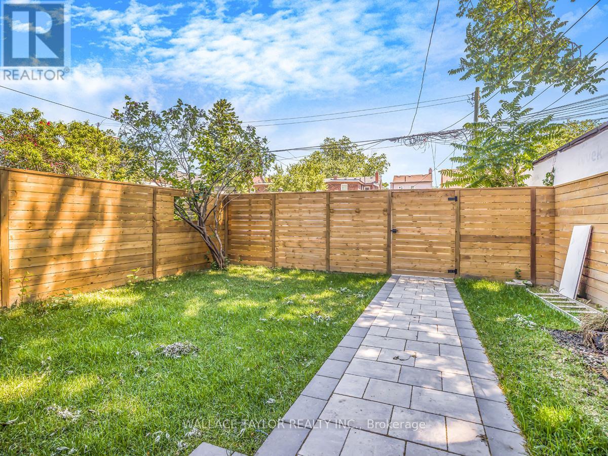1 Bedroom
1 Bathroom
0 - 699 sqft
Central Air Conditioning
Radiant Heat
$1,950 Monthly
A perfect apartment doesn't exist ... wait ... Here it is! Brand New ... High ceilings, lots of light, separate private entrance, in a great neighbourhood close to UP TRAIN and BLOOR subway line, shops, restaurants, and street parking to boot. Don't let this one slip away. A+ Tenants only. Landlord Preference is Single Occupancy and No Pets. ** This is a linked property.** (id:49187)
Property Details
|
MLS® Number
|
W12369810 |
|
Property Type
|
Single Family |
|
Neigbourhood
|
Lower Riverdale |
|
Community Name
|
Dovercourt-Wallace Emerson-Junction |
|
Features
|
Carpet Free, Sump Pump |
Building
|
Bathroom Total
|
1 |
|
Bedrooms Above Ground
|
1 |
|
Bedrooms Total
|
1 |
|
Appliances
|
Water Heater, Dishwasher, Dryer, Furniture, Stove, Washer, Refrigerator |
|
Basement Features
|
Apartment In Basement |
|
Basement Type
|
N/a |
|
Construction Style Attachment
|
Detached |
|
Cooling Type
|
Central Air Conditioning |
|
Exterior Finish
|
Wood |
|
Heating Fuel
|
Natural Gas |
|
Heating Type
|
Radiant Heat |
|
Size Interior
|
0 - 699 Sqft |
|
Type
|
House |
|
Utility Water
|
Municipal Water |
Parking
Land
|
Acreage
|
No |
|
Sewer
|
Sanitary Sewer |
|
Size Depth
|
125 Ft |
|
Size Frontage
|
25 Ft |
|
Size Irregular
|
25 X 125 Ft |
|
Size Total Text
|
25 X 125 Ft |
Rooms
| Level |
Type |
Length |
Width |
Dimensions |
|
Basement |
Dining Room |
3.16 m |
5.02 m |
3.16 m x 5.02 m |
|
Basement |
Living Room |
|
|
Measurements not available |
|
Basement |
Kitchen |
|
|
Measurements not available |
|
Basement |
Bedroom |
3.01 m |
2.74 m |
3.01 m x 2.74 m |
|
Basement |
Bathroom |
|
|
Measurements not available |
https://www.realtor.ca/real-estate/28789811/lower-193-perth-avenue-toronto-dovercourt-wallace-emerson-junction-dovercourt-wallace-emerson-junction

