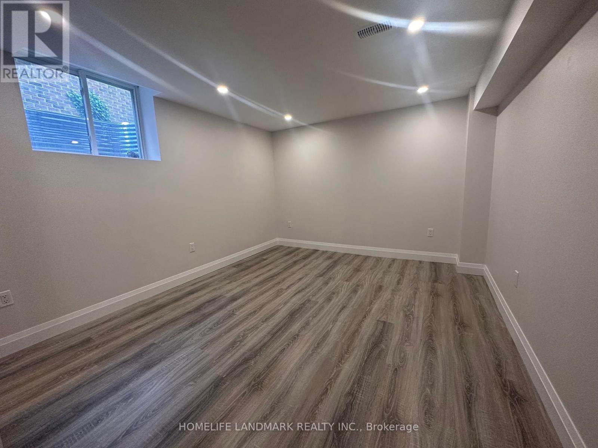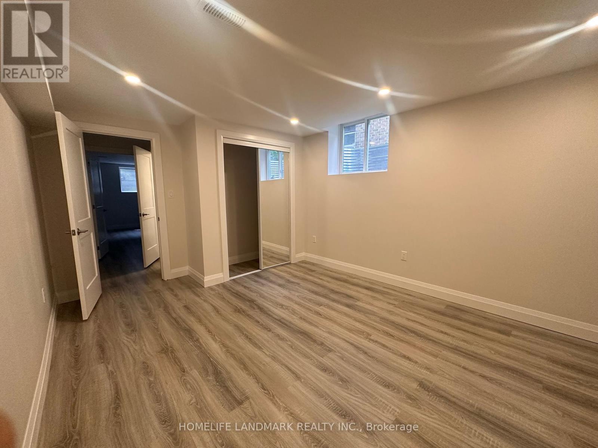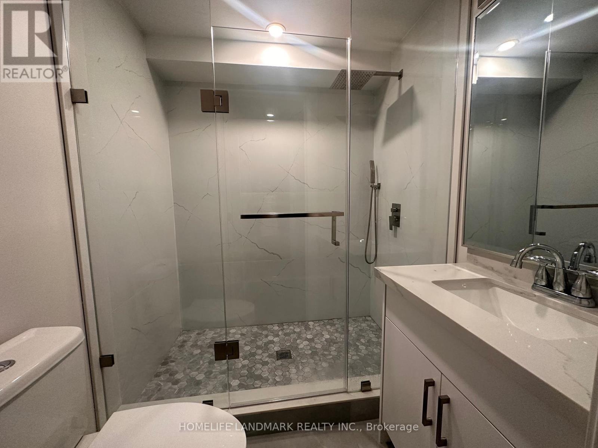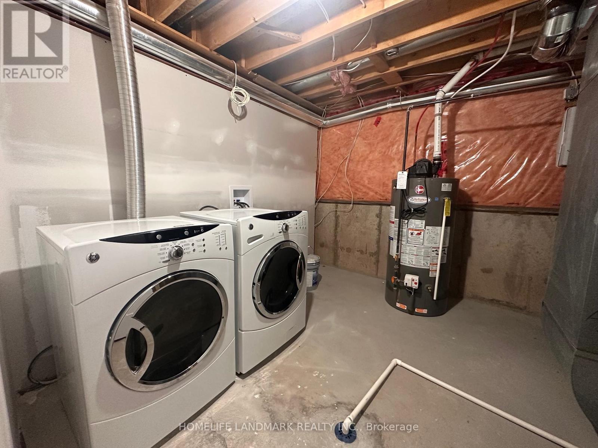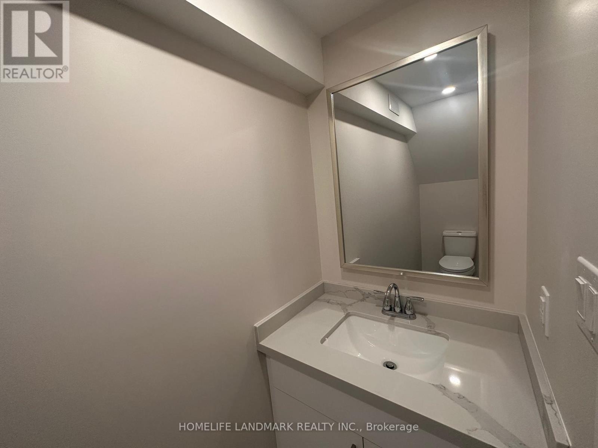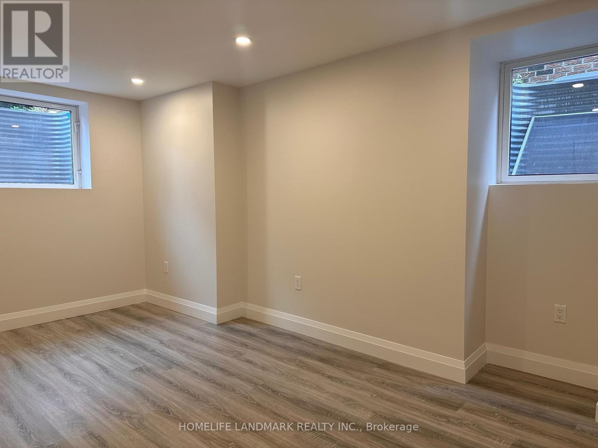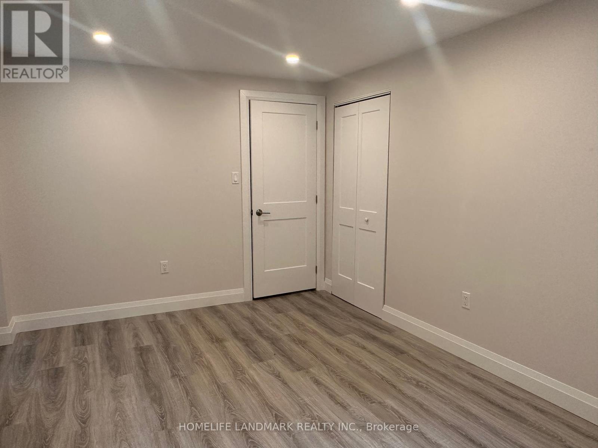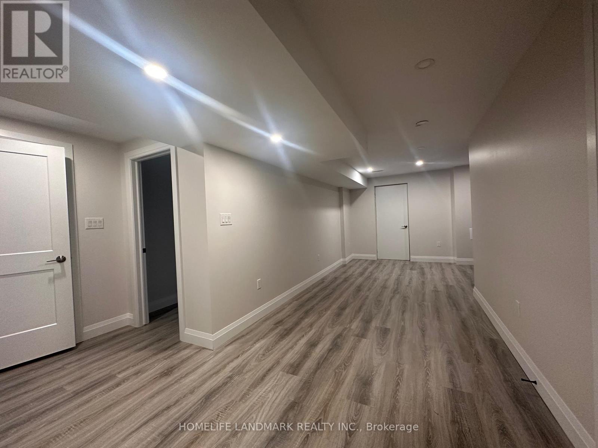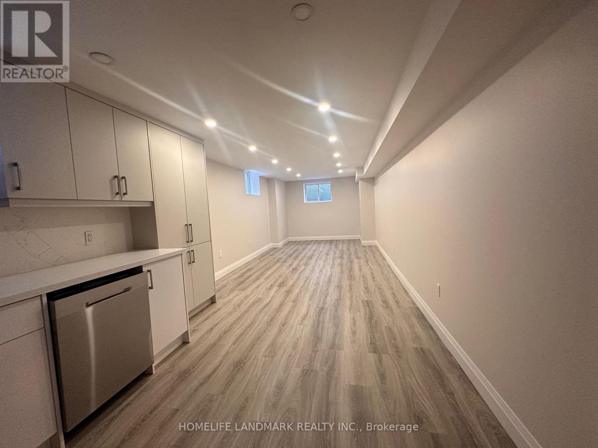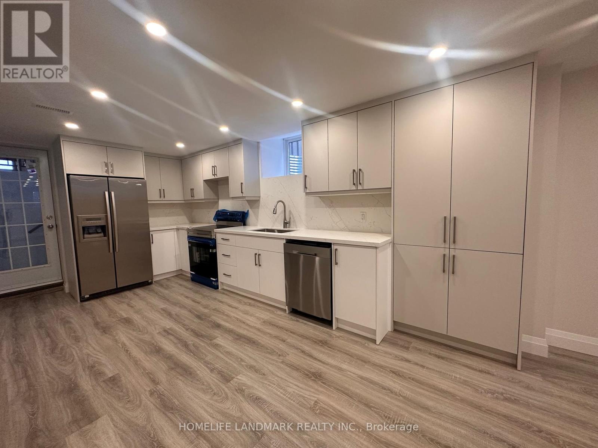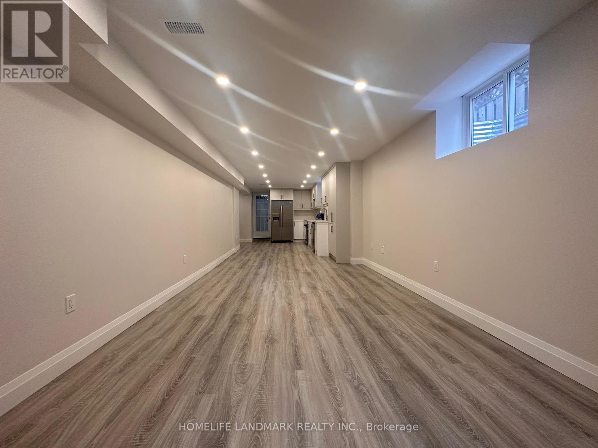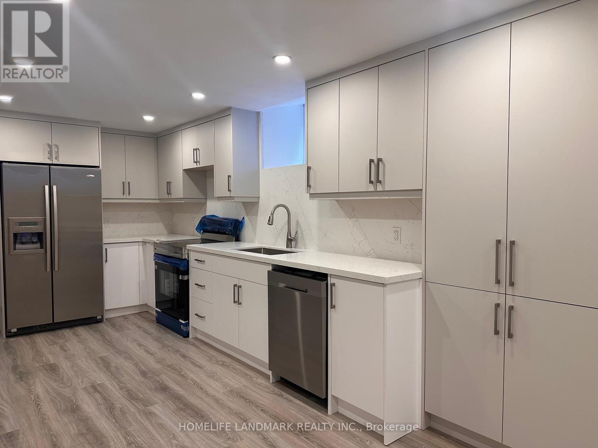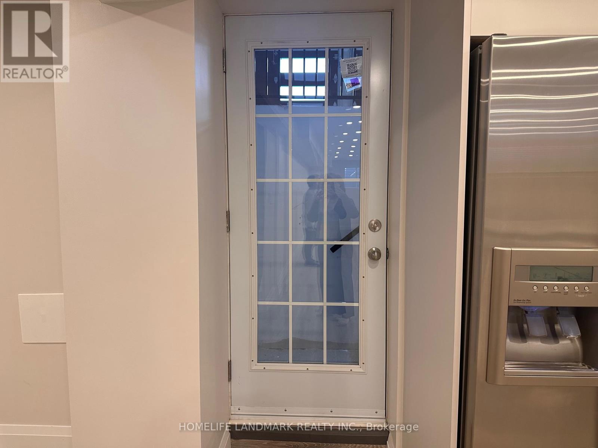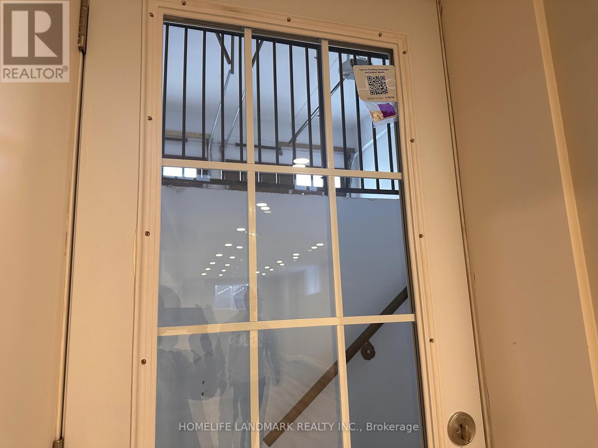2 Bedroom
2 Bathroom
2500 - 3000 sqft
Central Air Conditioning
Forced Air
$2,500 Monthly
Spacious and bright 2br lower unit with 1.5 bath, private kitchen and laundry, and 1 parking spot! Nothing shared! Newly renovated unit in prestigious Iroquois Ridge North neighborhood, with one full bathroom and a powder room. 2 spacious bedrooms featuring extra large above grade windows, large closets and new floors. No carpets! New kitchen with Stainless Steel Appliances and quartz countertop and a lot of storage space. Separate washer and dryer- nothing shared with the upper level. Entrance from the side door and garage. walking distance to the community center, shopping malls and IR high school. Easy commute with bus stops on the street, and few mins drive to highway 403, QEW and Trafalgar Go Station. Owners are living on the upper level. Utilities are shared on a 50/50 basis. (id:49187)
Property Details
|
MLS® Number
|
W12430592 |
|
Property Type
|
Single Family |
|
Community Name
|
1018 - WC Wedgewood Creek |
|
Features
|
Carpet Free |
|
Parking Space Total
|
1 |
Building
|
Bathroom Total
|
2 |
|
Bedrooms Above Ground
|
2 |
|
Bedrooms Total
|
2 |
|
Appliances
|
All |
|
Basement Development
|
Finished |
|
Basement Features
|
Walk Out |
|
Basement Type
|
N/a (finished) |
|
Construction Style Attachment
|
Detached |
|
Cooling Type
|
Central Air Conditioning |
|
Exterior Finish
|
Brick |
|
Flooring Type
|
Laminate |
|
Foundation Type
|
Poured Concrete |
|
Half Bath Total
|
1 |
|
Heating Fuel
|
Natural Gas |
|
Heating Type
|
Forced Air |
|
Stories Total
|
2 |
|
Size Interior
|
2500 - 3000 Sqft |
|
Type
|
House |
|
Utility Water
|
Municipal Water |
Parking
Land
|
Acreage
|
No |
|
Sewer
|
Sanitary Sewer |
|
Size Depth
|
108 Ft ,3 In |
|
Size Frontage
|
56 Ft ,10 In |
|
Size Irregular
|
56.9 X 108.3 Ft |
|
Size Total Text
|
56.9 X 108.3 Ft |
Rooms
| Level |
Type |
Length |
Width |
Dimensions |
|
Basement |
Living Room |
|
|
Measurements not available |
|
Basement |
Kitchen |
|
|
Measurements not available |
|
Basement |
Dining Room |
|
|
Measurements not available |
|
Basement |
Primary Bedroom |
|
|
Measurements not available |
|
Basement |
Bedroom 2 |
|
|
Measurements not available |
|
Basement |
Bathroom |
|
|
Measurements not available |
|
Basement |
Bathroom |
|
|
Measurements not available |
|
Basement |
Laundry Room |
|
|
Measurements not available |
https://www.realtor.ca/real-estate/28920975/lower-2036-grosvenor-street-oakville-wc-wedgewood-creek-1018-wc-wedgewood-creek


